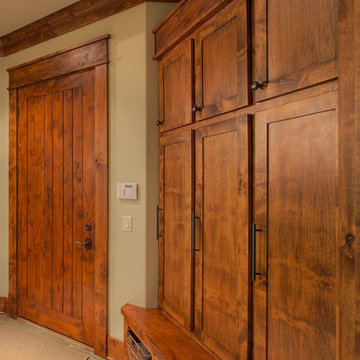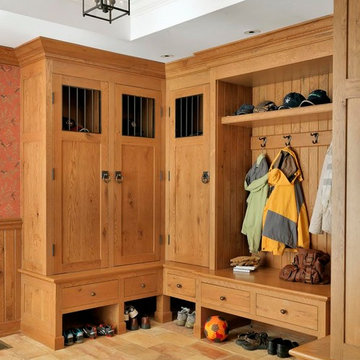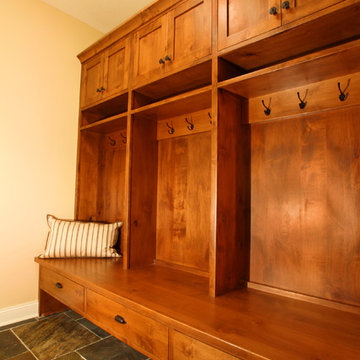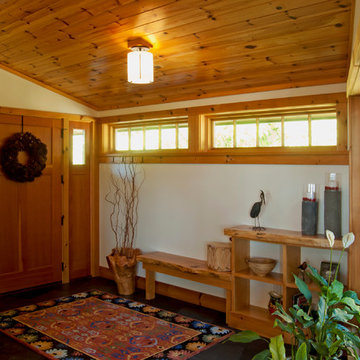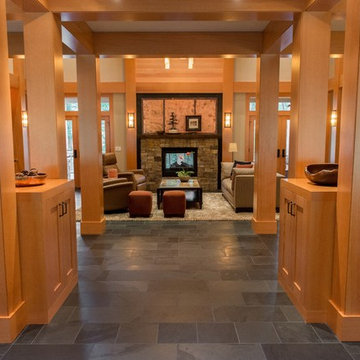木目調のトラディショナルスタイルの玄関 (スレートの床) の写真
絞り込み:
資材コスト
並び替え:今日の人気順
写真 1〜19 枚目(全 19 枚)
1/4
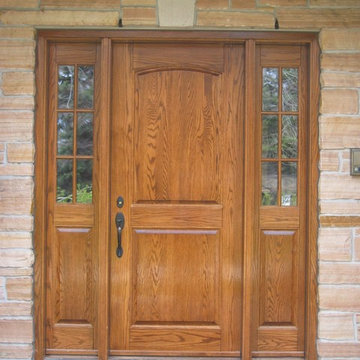
Front Entrance with flanking sidelights, ext is wood stained
トロントにある中くらいなトラディショナルスタイルのおしゃれな玄関ドア (木目調のドア、スレートの床) の写真
トロントにある中くらいなトラディショナルスタイルのおしゃれな玄関ドア (木目調のドア、スレートの床) の写真
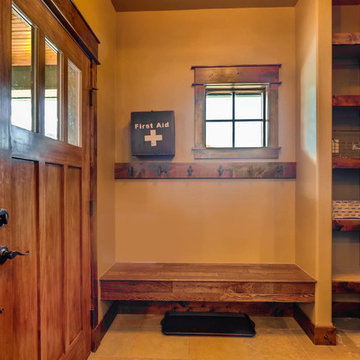
Rent this cabin in Grand Lake Colorado at www.GrandLakeCabinRentals.com
デンバーにあるお手頃価格の小さなトラディショナルスタイルのおしゃれなマッドルーム (茶色い壁、スレートの床、茶色いドア、グレーの床) の写真
デンバーにあるお手頃価格の小さなトラディショナルスタイルのおしゃれなマッドルーム (茶色い壁、スレートの床、茶色いドア、グレーの床) の写真
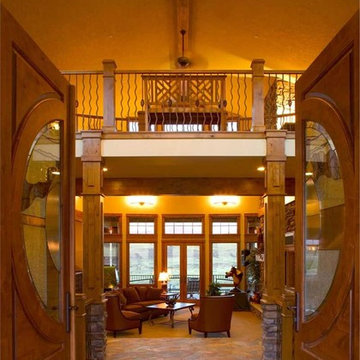
The entryway of this Craftsman home opens into the main living area in dramatic fashion. Stone flooring, Craftsman details and interior stone accents contribute to the lodge aesthetic.
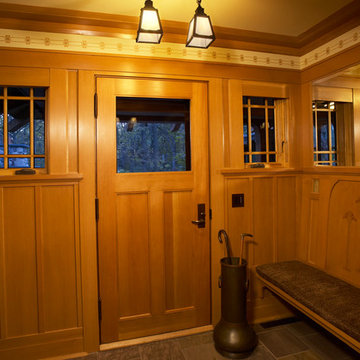
Architecture & Interior Design: David Heide Design Studio
ミネアポリスにあるトラディショナルスタイルのおしゃれな玄関ラウンジ (黄色い壁、スレートの床、木目調のドア) の写真
ミネアポリスにあるトラディショナルスタイルのおしゃれな玄関ラウンジ (黄色い壁、スレートの床、木目調のドア) の写真
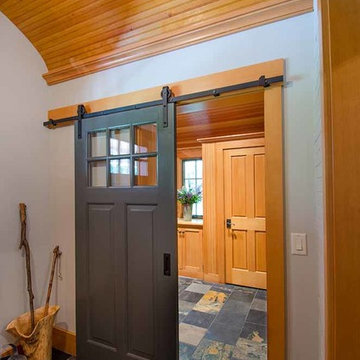
Carolyn Bates Photography
バーリントンにあるトラディショナルスタイルのおしゃれなマッドルーム (白い壁、スレートの床) の写真
バーリントンにあるトラディショナルスタイルのおしゃれなマッドルーム (白い壁、スレートの床) の写真
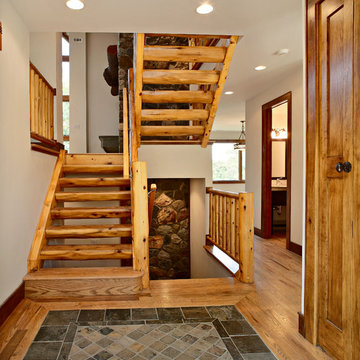
Entry: 42"x6'-8 with stained glass in door and transom; floor inlaid slate in oak strip flooring; stair: half log with timber railings. Ahead is the living room, kitchen to right; dining: center right.
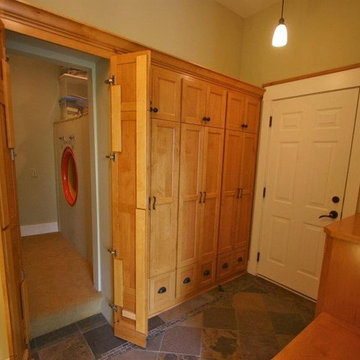
We are a full service, residential design/build company specializing in large remodels and whole house renovations. Our way of doing business is dynamic, interactive and fully transparent. It's your house, and it's your money. Recognition of this fact is seen in every facet of our business because we respect our clients enough to be honest about the numbers. In exchange, they trust us to do the right thing. Pretty simple when you think about it.
URL
http://www.kuhldesignbuild.com
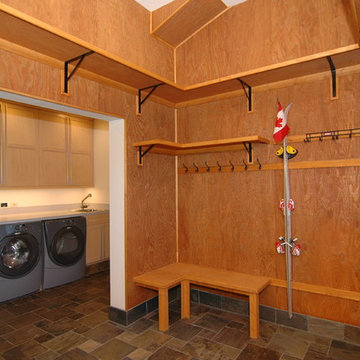
Alpine Custom Interiors works closely with you to capture your unique dreams and desires for your next interior remodel or renovation. Beginning with conceptual layouts and design, to construction drawings and specifications, our experienced design team will create a distinct character for each construction project. We fully believe that everyone wins when a project is clearly thought-out, documented, and then professionally executed.
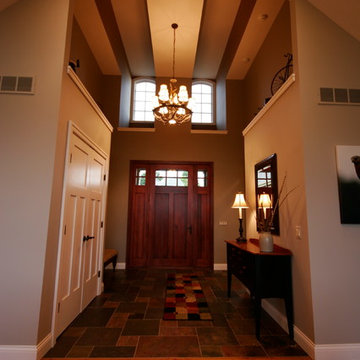
Another view of the foyer, with warm colors and unique architectural features
デトロイトにある高級な巨大なトラディショナルスタイルのおしゃれな玄関ロビー (グレーの壁、スレートの床、木目調のドア) の写真
デトロイトにある高級な巨大なトラディショナルスタイルのおしゃれな玄関ロビー (グレーの壁、スレートの床、木目調のドア) の写真
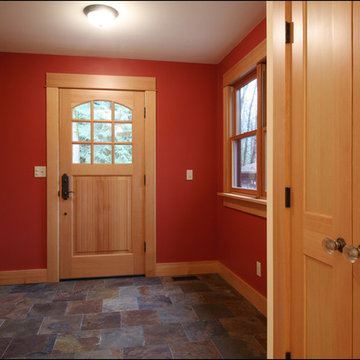
The bright red walls compliment the spectrum of colors featured in the slate flooring. The craftsman entry door welcomes visitors to a truly charismatic home. Photographs by Cristin Norine.
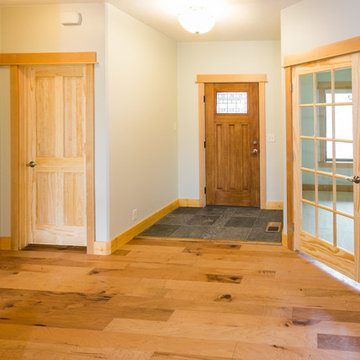
Universal Design Feature: Zero Step Entry
This entry way was designed for easy access. and the entire floorplan is all one level.
Big Sky Builders of Montana, Inc.
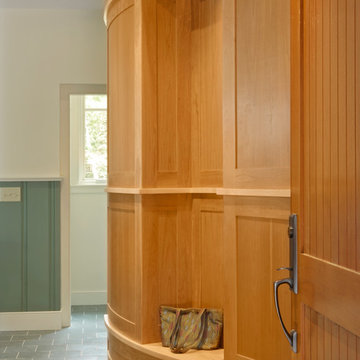
Builder: Clar Construction
Architect: Don Welch
Photo: Susan Teare
バーリントンにあるトラディショナルスタイルのおしゃれなマッドルーム (スレートの床) の写真
バーリントンにあるトラディショナルスタイルのおしゃれなマッドルーム (スレートの床) の写真
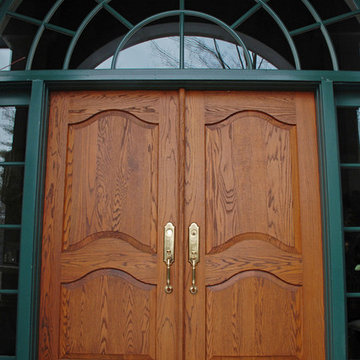
Custom Homes by Ridley
トロントにあるお手頃価格の広いトラディショナルスタイルのおしゃれな玄関ドア (緑の壁、スレートの床、淡色木目調のドア) の写真
トロントにあるお手頃価格の広いトラディショナルスタイルのおしゃれな玄関ドア (緑の壁、スレートの床、淡色木目調のドア) の写真
木目調のトラディショナルスタイルの玄関 (スレートの床) の写真
1

