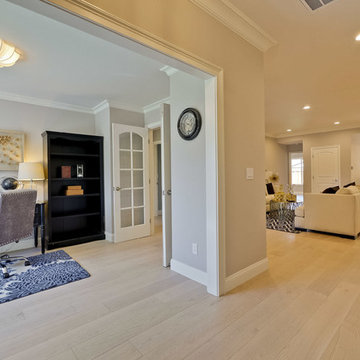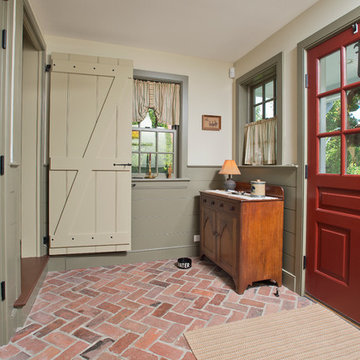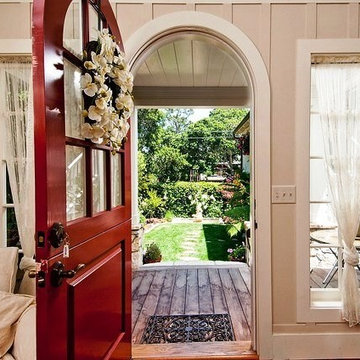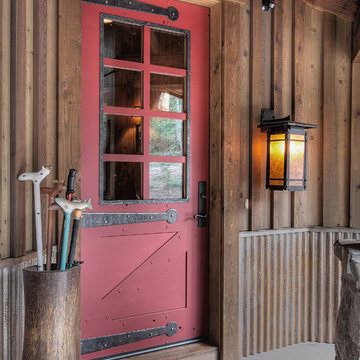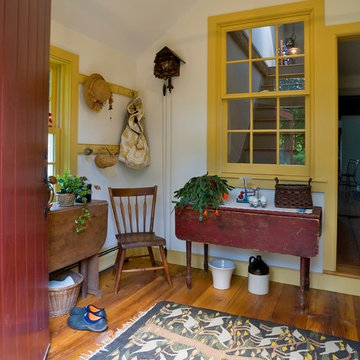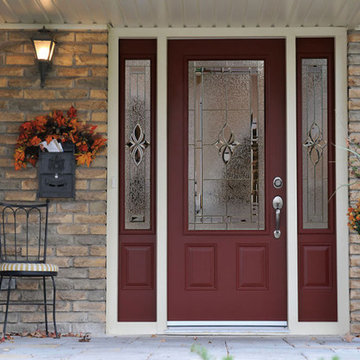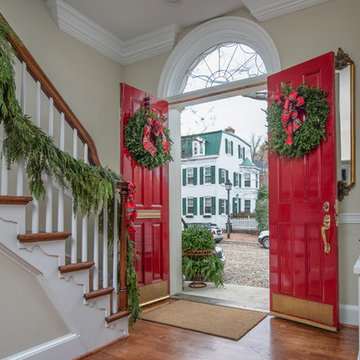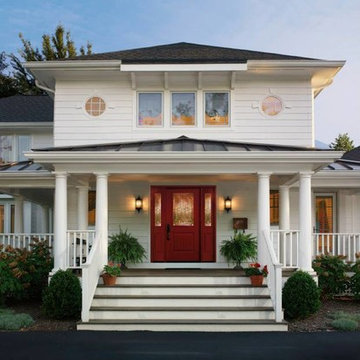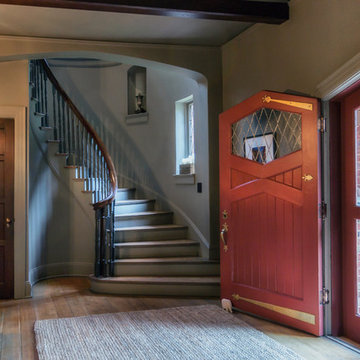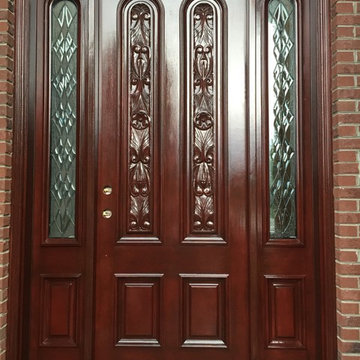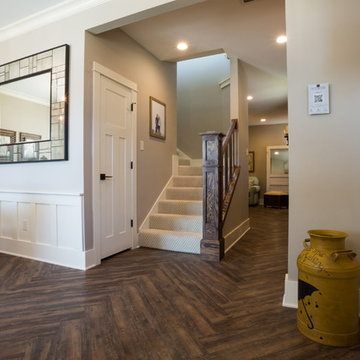ブラウンのトラディショナルスタイルの玄関 (赤いドア) の写真
絞り込み:
資材コスト
並び替え:今日の人気順
写真 1〜20 枚目(全 86 枚)
1/4
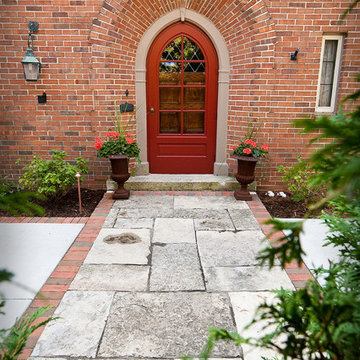
The lannon stone used for the paving at this front door entry was salvaged from the over 70 year old original patio. Most of the pieces measured over five inches thick.
Westhauser Photography
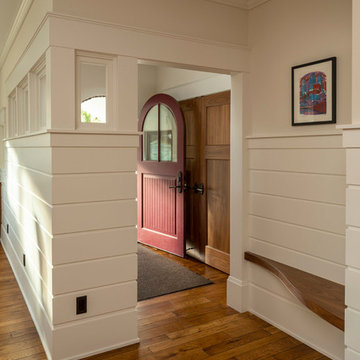
Entry Way of Tudor, Lake Harriet.
In collaboration with SALA Architects, Inc.
Custom Bench: Steven Cabinets
Photo credit: Troy Theis
ミネアポリスにある小さなトラディショナルスタイルのおしゃれな玄関ロビー (白い壁、濃色無垢フローリング、赤いドア、茶色い床) の写真
ミネアポリスにある小さなトラディショナルスタイルのおしゃれな玄関ロビー (白い壁、濃色無垢フローリング、赤いドア、茶色い床) の写真
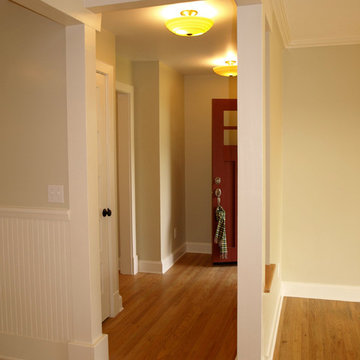
Transition space between the Entry, Living Room, and Kitchen, detailed with wood beams and posts. Chair rail bead board on the left into the kitchen.
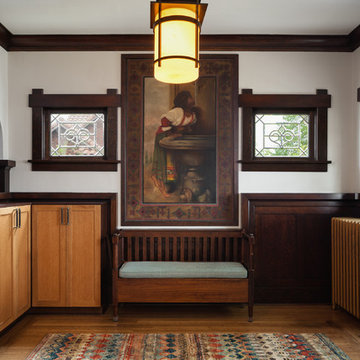
The large foyer always has always been the drop off point for the boy's baseball gear, back packs, coats and boots. We designed and built cabinets to house all of these items - out of sight out of mind. We also added a Prairie style entry lantern, welcoming and colorful area rug, light blue seat cushion and restored the antique painting originally installed when the house was built. Craftsman Four Square, Seattle, WA, Belltown Design, Photography by Julie Mannell.
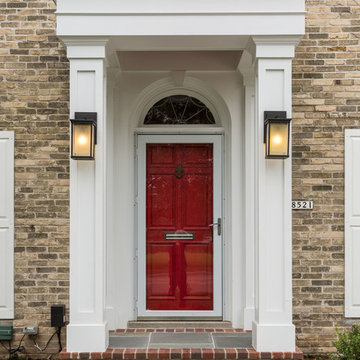
A closer view of the front entry with the white painted wood columns and wood molding as accents. Two front lights also match the style of the home.
A Simpson Colonial 6-panel door with storm was used.
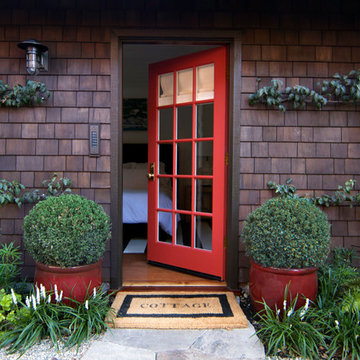
Situated in old Palo Alto, CA, this historic 1905 Craftsman style home now has a stunning landscape to match its custom hand-crafted interior. Our firm had a blank slate with the landscape, and carved out a number of spaces that this young and vibrant family could use for gathering, entertaining, dining, gardening and general relaxation. Mature screen planting, colorful perennials, citrus trees, ornamental grasses, and lots of depth and texture are found throughout the many planting beds. In effort to conserve water, the main open spaces were covered with a foot friendly, decorative gravel. Giving the family a great space for large gatherings, all while saving water.
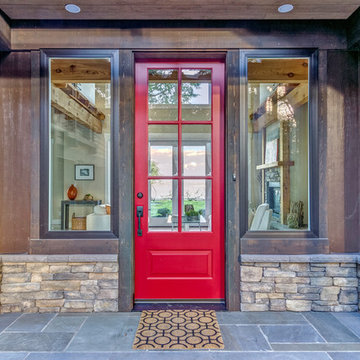
Listing courtesy of Leah Applewhite
www.leahapplewhite.com
Photo: Conor Musgrave, Conor Musgrave Photography
シアトルにある高級な中くらいなトラディショナルスタイルのおしゃれな玄関ドア (スレートの床、赤いドア) の写真
シアトルにある高級な中くらいなトラディショナルスタイルのおしゃれな玄関ドア (スレートの床、赤いドア) の写真
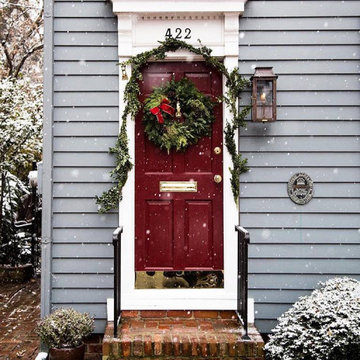
The Williamsburg fixture was originally produced from a colonial design. We often use this fixture in both primary and secondary areas. The Williamsburg naturally complements the French Quarter lantern and is often paired with this fixture.
Standard Lantern Sizes
Height Width Depth
10.0" 7.25" 6.0"
12.0" 8.75" 7.5"
14.0" 10.25" 9.0"
15.0" 7.25" 6.0"
16.0" 10.25" 9.0"
18.0" 8.75" 7.5"
22.0" 10.25" 9.0"
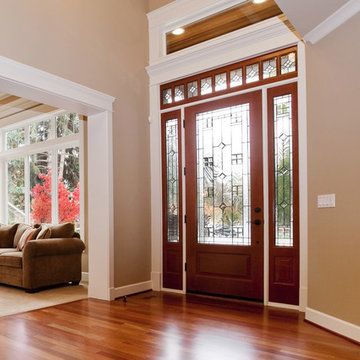
Visit Our Showroom
8000 Locust Mill St.
Ellicott City, MD 21043
Simpson 6424 | shown in fir with 6425 sidelights (8'0") and 4733 transom
6424 VENETIA®
SERIES: Mastermark® Collection
TYPE: Exterior Decorative
APPLICATIONS: Can be used for a swing door, with barn track hardware, with pivot hardware, in a patio swing door or slider system and many other applications for the home’s exterior.
MATCHING COMPONENTS
Venetia® Sidelight (6425)
Construction Type: Engineered All-Wood Stiles and Rails with Dowel Pinned Stile/Rail Joinery
Profile: Ovolo Sticking with Raised Moulding 1-Side
Glass: 3/4" Insulated Decorative Glazing
Caming: Black
ブラウンのトラディショナルスタイルの玄関 (赤いドア) の写真
1
