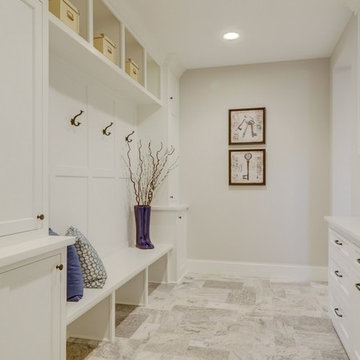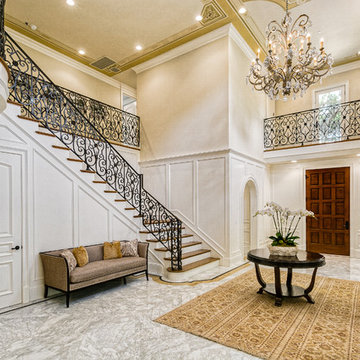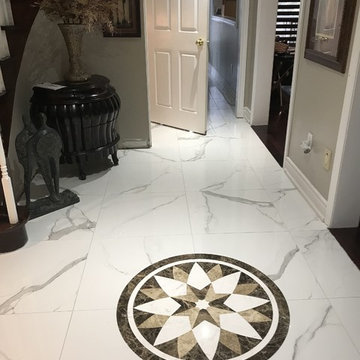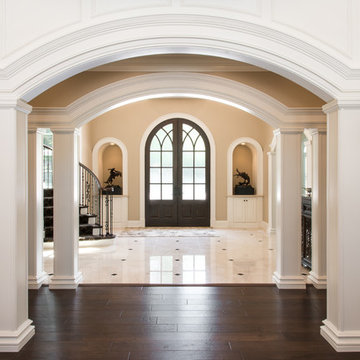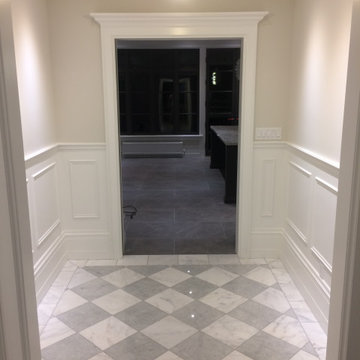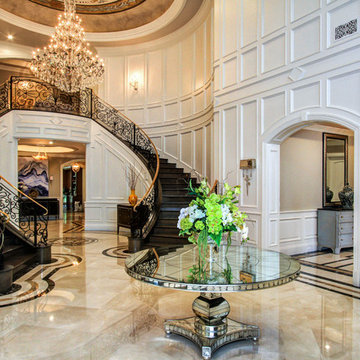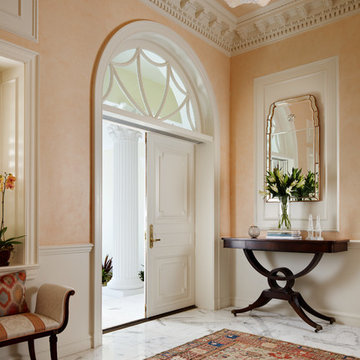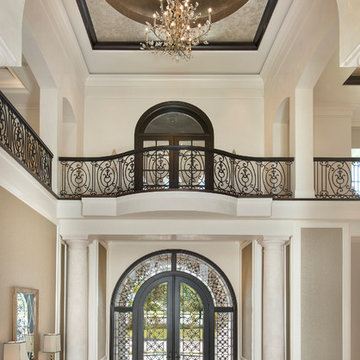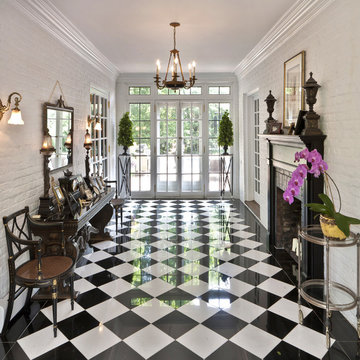ベージュのトラディショナルスタイルの玄関 (大理石の床) の写真
絞り込み:
資材コスト
並び替え:今日の人気順
写真 1〜20 枚目(全 181 枚)
1/4
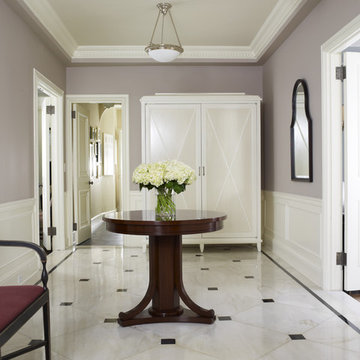
Photo by Rick Lew
Black and White Floor, lilac and silver
ニューヨークにあるトラディショナルスタイルのおしゃれな玄関ラウンジ (紫の壁、大理石の床、白い床) の写真
ニューヨークにあるトラディショナルスタイルのおしゃれな玄関ラウンジ (紫の壁、大理石の床、白い床) の写真
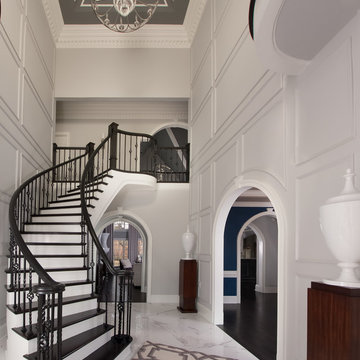
Scott Johnson
アトランタにある中くらいなトラディショナルスタイルのおしゃれな玄関ロビー (白い壁、大理石の床、白い床) の写真
アトランタにある中くらいなトラディショナルスタイルのおしゃれな玄関ロビー (白い壁、大理石の床、白い床) の写真
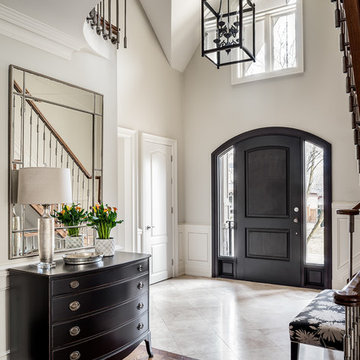
This grand foyer already had a black door and chandelier. An antique chest of drawers was refinished in black and was complemented with a new mirror and contemporary table lamp. A new bench with black background completes the foyer.
Gillian Jackson Photography
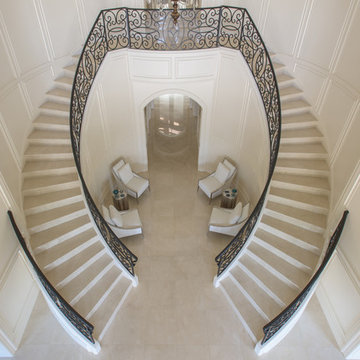
Incredible house with Crema Marfil tiles and slabs from Levantina's own Coto Quarry. Install by Century Granite & Marble. Natural Stone from Levantina Dallas. Photography by Michael Hunter.
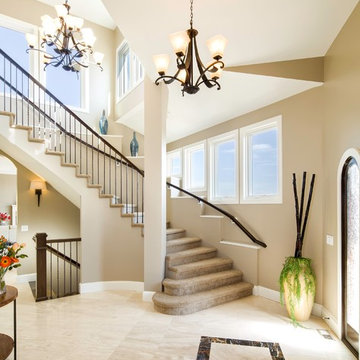
Porchfront Homes, Boulder Colorado
デンバーにあるラグジュアリーな巨大なトラディショナルスタイルのおしゃれな玄関ロビー (ベージュの壁、大理石の床、木目調のドア) の写真
デンバーにあるラグジュアリーな巨大なトラディショナルスタイルのおしゃれな玄関ロビー (ベージュの壁、大理石の床、木目調のドア) の写真
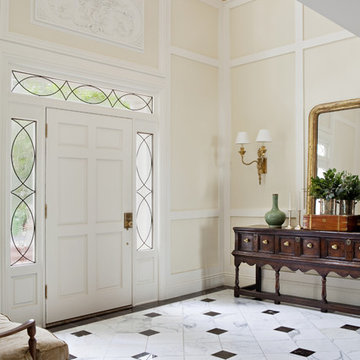
Laura Hull Photography
ロサンゼルスにある広いトラディショナルスタイルのおしゃれな玄関ロビー (ベージュの壁、白いドア、大理石の床) の写真
ロサンゼルスにある広いトラディショナルスタイルのおしゃれな玄関ロビー (ベージュの壁、白いドア、大理石の床) の写真
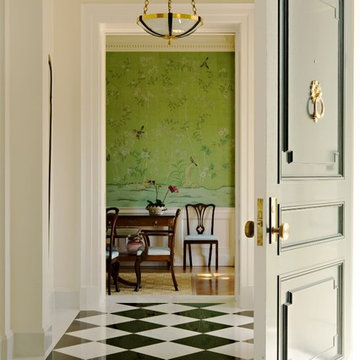
(Photo Credit: Karyn Millet)
ロサンゼルスにあるラグジュアリーなトラディショナルスタイルのおしゃれな玄関 (ベージュの壁、大理石の床、マルチカラーの床) の写真
ロサンゼルスにあるラグジュアリーなトラディショナルスタイルのおしゃれな玄関 (ベージュの壁、大理石の床、マルチカラーの床) の写真
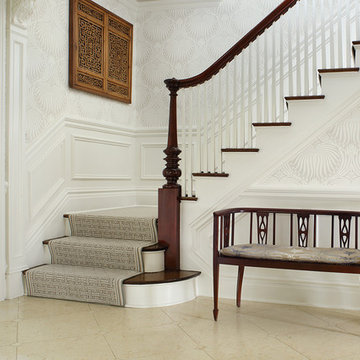
A light filled entry utilizing antique pieces with updated upholstery. Photography by Peter Rymwid.
ニューヨークにあるラグジュアリーな中くらいなトラディショナルスタイルのおしゃれな玄関ロビー (ベージュの壁、大理石の床、濃色木目調のドア、ベージュの床) の写真
ニューヨークにあるラグジュアリーな中くらいなトラディショナルスタイルのおしゃれな玄関ロビー (ベージュの壁、大理石の床、濃色木目調のドア、ベージュの床) の写真
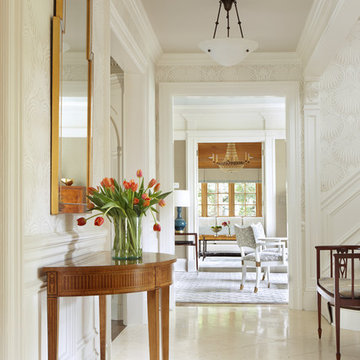
A light filled entry utilizing antique pieces with updated upholstery. Photography by Peter Rymwid.
ニューヨークにあるラグジュアリーな中くらいなトラディショナルスタイルのおしゃれな玄関ロビー (ベージュの壁、大理石の床、濃色木目調のドア、ベージュの床) の写真
ニューヨークにあるラグジュアリーな中くらいなトラディショナルスタイルのおしゃれな玄関ロビー (ベージュの壁、大理石の床、濃色木目調のドア、ベージュの床) の写真
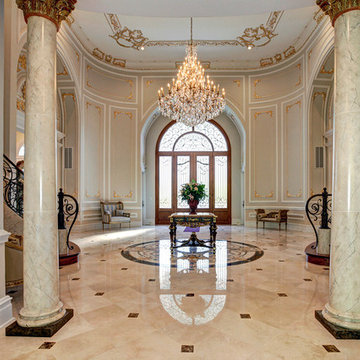
Photo by HomeVisit
Staging by Luxury Living LLC
ワシントンD.C.にあるラグジュアリーな広いトラディショナルスタイルのおしゃれな玄関ロビー (ベージュの壁、大理石の床、ガラスドア) の写真
ワシントンD.C.にあるラグジュアリーな広いトラディショナルスタイルのおしゃれな玄関ロビー (ベージュの壁、大理石の床、ガラスドア) の写真
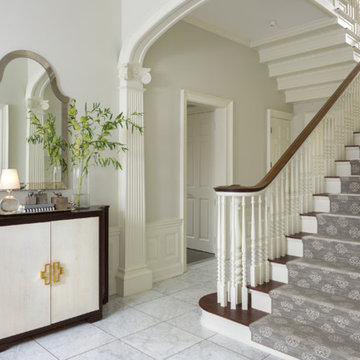
This 1912 traditional style house sits on the edge of Cheesman Park with four levels that needed updating to better suit the young family’s needs.
A custom wine room was constructed on the lower level to accommodate an area for entertaining guests. The main level was divided into a smaller family room area with a double door opening into the formal living room. The kitchen and butler’s pantry were combined and remodeled for better function.
The second level master bathroom was relocated and created out of an adjacent bedroom, incorporating an existing fireplace and Juliet balcony that looks out to the park.
A new staircase was constructed on the third level as a continuation of the grand staircase in the center of the house. A gathering and play space opens off the stairs and connects to the third-floor deck. A Jill & Jill bathroom remodel was constructed between the girls’ rooms.
ベージュのトラディショナルスタイルの玄関 (大理石の床) の写真
1
