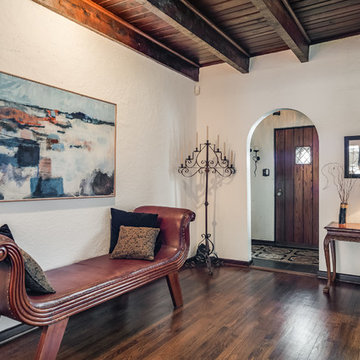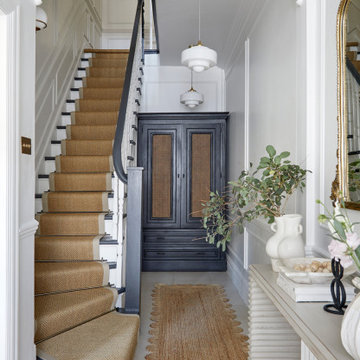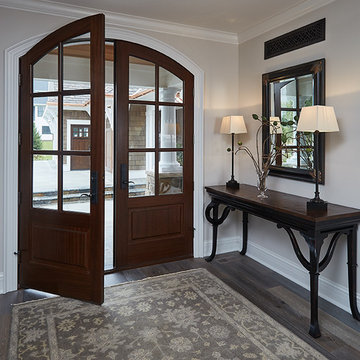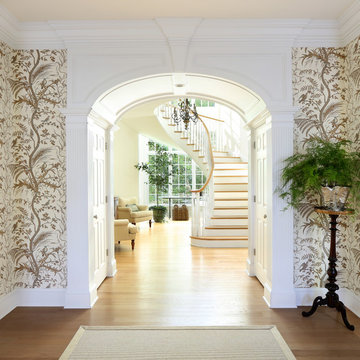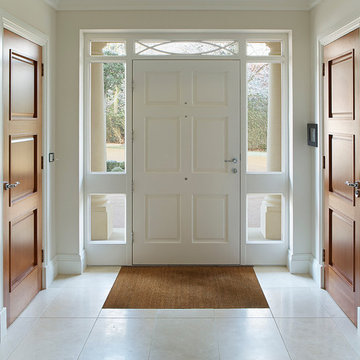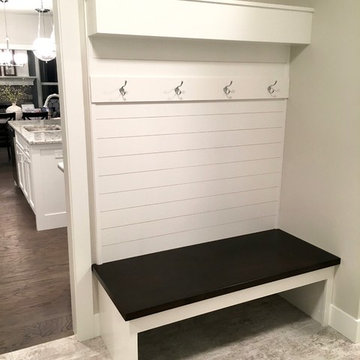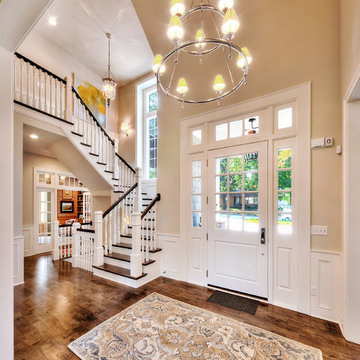ベージュの、黄色いトラディショナルスタイルの玄関の写真
絞り込み:
資材コスト
並び替え:今日の人気順
写真 1〜20 枚目(全 8,874 枚)
1/4

Building Design, Plans, and Interior Finishes by: Fluidesign Studio I Builder: Anchor Builders I Photographer: sethbennphoto.com
ミネアポリスにある中くらいなトラディショナルスタイルのおしゃれな玄関 (ベージュの壁、スレートの床) の写真
ミネアポリスにある中くらいなトラディショナルスタイルのおしゃれな玄関 (ベージュの壁、スレートの床) の写真
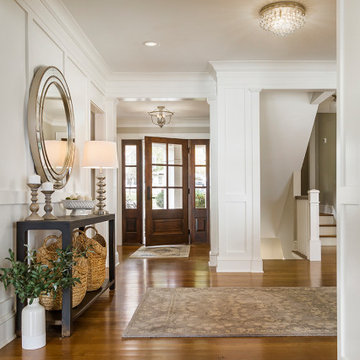
Wainscotting
Drafted and Designed by Fluidesign Studio
ミネアポリスにある広いトラディショナルスタイルのおしゃれな玄関ホール (白い壁、無垢フローリング、木目調のドア、茶色い床) の写真
ミネアポリスにある広いトラディショナルスタイルのおしゃれな玄関ホール (白い壁、無垢フローリング、木目調のドア、茶色い床) の写真
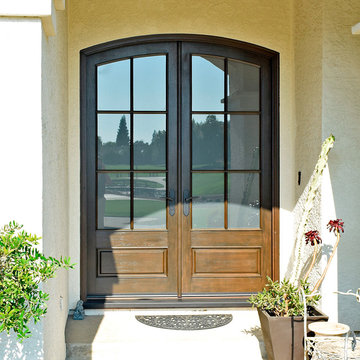
JELD-WEN Aurora Fiberglass Door #5506
Mahogany, Ebony Finish, Thick Frosted Glass with Simulated Divided Light
トラディショナルスタイルのおしゃれな玄関ドア (濃色木目調のドア) の写真
トラディショナルスタイルのおしゃれな玄関ドア (濃色木目調のドア) の写真
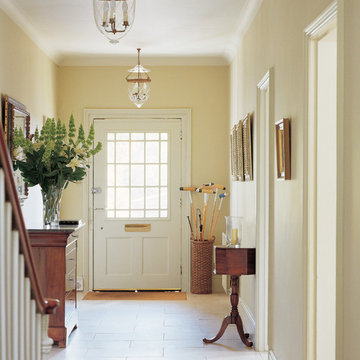
Walls Estate Emulsion House White No 2012, Woodwork Estate Eggshell Wimborne White No 239
ドーセットにあるトラディショナルスタイルのおしゃれな玄関ホール (ベージュの壁、白いドア) の写真
ドーセットにあるトラディショナルスタイルのおしゃれな玄関ホール (ベージュの壁、白いドア) の写真

Project Details: We completely updated the look of this home with help from James Hardie siding and Renewal by Andersen windows. Here's a list of the products and colors used.
- Iron Gray JH Lap Siding
- Boothbay Blue JH Staggered Shake
- Light Mist JH Board & Batten
- Arctic White JH Trim
- Simulated Double-Hung Farmhouse Grilles (RbA)
- Double-Hung Farmhouse Grilles (RbA)
- Front Door Color: Behr paint in the color, Script Ink

Rising amidst the grand homes of North Howe Street, this stately house has more than 6,600 SF. In total, the home has seven bedrooms, six full bathrooms and three powder rooms. Designed with an extra-wide floor plan (21'-2"), achieved through side-yard relief, and an attached garage achieved through rear-yard relief, it is a truly unique home in a truly stunning environment.
The centerpiece of the home is its dramatic, 11-foot-diameter circular stair that ascends four floors from the lower level to the roof decks where panoramic windows (and views) infuse the staircase and lower levels with natural light. Public areas include classically-proportioned living and dining rooms, designed in an open-plan concept with architectural distinction enabling them to function individually. A gourmet, eat-in kitchen opens to the home's great room and rear gardens and is connected via its own staircase to the lower level family room, mud room and attached 2-1/2 car, heated garage.
The second floor is a dedicated master floor, accessed by the main stair or the home's elevator. Features include a groin-vaulted ceiling; attached sun-room; private balcony; lavishly appointed master bath; tremendous closet space, including a 120 SF walk-in closet, and; an en-suite office. Four family bedrooms and three bathrooms are located on the third floor.
This home was sold early in its construction process.
Nathan Kirkman
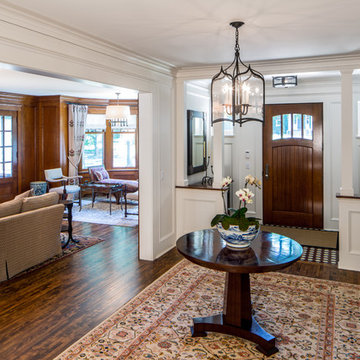
Brandon Stengell
ミネアポリスにある中くらいなトラディショナルスタイルのおしゃれな玄関ロビー (白い壁、濃色無垢フローリング、濃色木目調のドア) の写真
ミネアポリスにある中くらいなトラディショナルスタイルのおしゃれな玄関ロビー (白い壁、濃色無垢フローリング、濃色木目調のドア) の写真

Whole-house remodel of a hillside home in Seattle. The historically-significant ballroom was repurposed as a family/music room, and the once-small kitchen and adjacent spaces were combined to create an open area for cooking and gathering.
A compact master bath was reconfigured to maximize the use of space, and a new main floor powder room provides knee space for accessibility.
Built-in cabinets provide much-needed coat & shoe storage close to the front door.
©Kathryn Barnard, 2014
ベージュの、黄色いトラディショナルスタイルの玄関の写真
1

