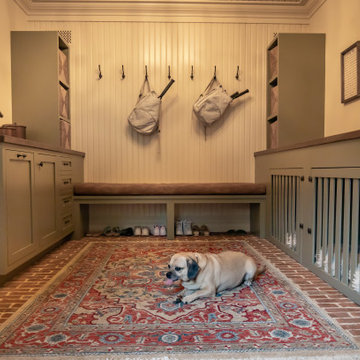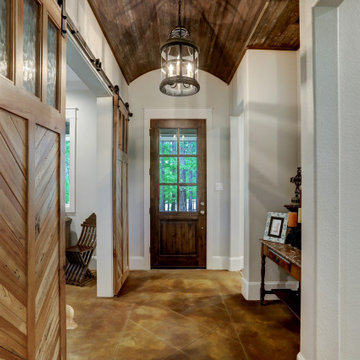トラディショナルスタイルの玄関 (板張り天井、ベージュの壁) の写真
絞り込み:
資材コスト
並び替え:今日の人気順
写真 1〜14 枚目(全 14 枚)
1/4

The Client was looking for a lot of daily useful storage, but was also looking for an open entryway. The design combined seating and a variety of Custom Cabinetry to allow for storage of shoes, handbags, coats, hats, and gloves. The two drawer cabinet was designed with a balanced drawer layout, however inside is an additional pullout drawer to store/charge devices. We also incorporated a much needed kennel space for the new puppy, which was integrated into the lower portion of the new Custom Cabinetry Coat Closet. Completing the rooms functional storage was a tall utility cabinet to house the vacuum, mops, and buckets. The finishing touch was the 2/3 glass side entry door allowing plenty of natural light in, but also high enough to keep the dog from leaving nose prints on the glass.

The wide entry with bench and drawers provides plenty of space to for everyone to sit and take off their boots.
他の地域にある広いトラディショナルスタイルのおしゃれな玄関ロビー (ベージュの壁、スレートの床、茶色いドア、グレーの床、板張り天井) の写真
他の地域にある広いトラディショナルスタイルのおしゃれな玄関ロビー (ベージュの壁、スレートの床、茶色いドア、グレーの床、板張り天井) の写真
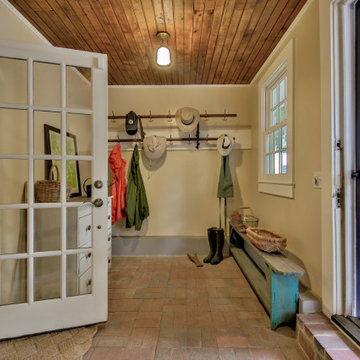
Reclaimed beaded board from a dilapidated outbuilding was given new life for the ceiling of this new mudroom and adjacent laundry. Aged brick pavers were dry laid in a basketweave pattern. An antique railway station coat rack provides plenty of coat and hat storage.
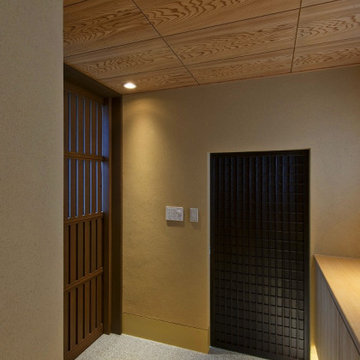
玄関土間。正面の扉のところはシューズインクローク。扉は古民家が使われていた建具
東京23区にある中くらいなトラディショナルスタイルのおしゃれな玄関ホール (ベージュの壁、御影石の床、濃色木目調のドア、ピンクの床、板張り天井) の写真
東京23区にある中くらいなトラディショナルスタイルのおしゃれな玄関ホール (ベージュの壁、御影石の床、濃色木目調のドア、ピンクの床、板張り天井) の写真
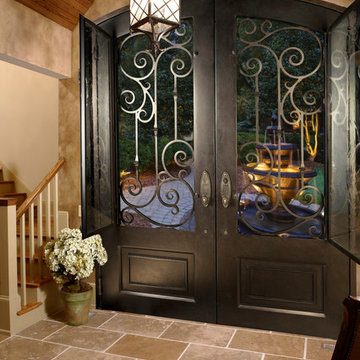
One of the most common surprises for homeowners replacing an existing front-entry is the impact it makes on the interior of their home. The installation of a new, custom ornate front door can effect the entire way you feel about your home.
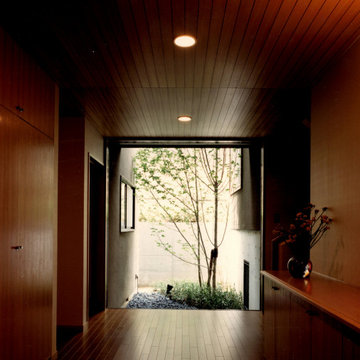
玄関にコートをとることにより広がりを感じさせる。
神戸にある中くらいなトラディショナルスタイルのおしゃれな玄関ホール (ベージュの壁、淡色無垢フローリング、木目調のドア、茶色い床、板張り天井) の写真
神戸にある中くらいなトラディショナルスタイルのおしゃれな玄関ホール (ベージュの壁、淡色無垢フローリング、木目調のドア、茶色い床、板張り天井) の写真
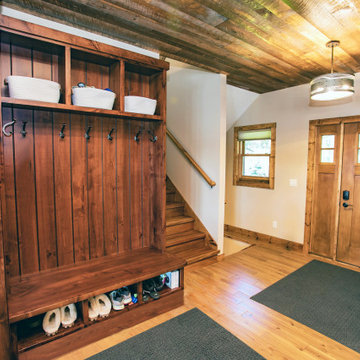
After years of spending the summers on the lake in Minnesota lake country, the owners found an ideal location to build their "up north" cabin. With the mix of wood tones and the pop of blue on the exterior, the cabin feels tied directly back into the landscape of trees and water. The covered, wrap around porch with expansive views of the lake is hard to beat.
The interior mix of rustic and more refined finishes give the home a warm, comforting feel. Sylvan lake house is the perfect spot to make more family memories.
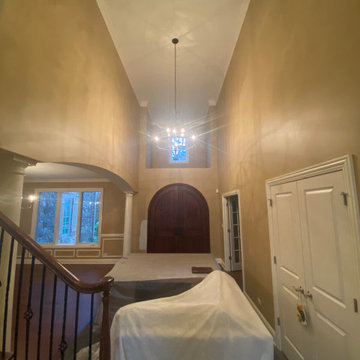
Before Photo
シカゴにある高級な中くらいなトラディショナルスタイルのおしゃれな玄関ドア (ベージュの壁、濃色無垢フローリング、濃色木目調のドア、茶色い床、板張り天井、板張り壁) の写真
シカゴにある高級な中くらいなトラディショナルスタイルのおしゃれな玄関ドア (ベージュの壁、濃色無垢フローリング、濃色木目調のドア、茶色い床、板張り天井、板張り壁) の写真
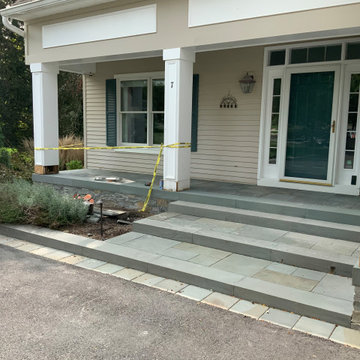
We completed this front porch last year which was the final phase of a multi-year master plan design build project. Our clients appreciation for the outdoors and what we have created for him and his family is expressed in his smile! On a couple occasions we have had the opportunity to enjoy the bar and fire feature with our client!

The Client was looking for a lot of daily useful storage, but was also looking for an open entryway. The design combined seating and a variety of Custom Cabinetry to allow for storage of shoes, handbags, coats, hats, and gloves. The two drawer cabinet was designed with a balanced drawer layout, however inside is an additional pullout drawer to store/charge devices. We also incorporated a much needed kennel space for the new puppy, which was integrated into the lower portion of the new Custom Cabinetry Coat Closet. Completing the rooms functional storage was a tall utility cabinet to house the vacuum, mops, and buckets. The finishing touch was the 2/3 glass side entry door allowing plenty of natural light in, but also high enough to keep the dog from leaving nose prints on the glass.
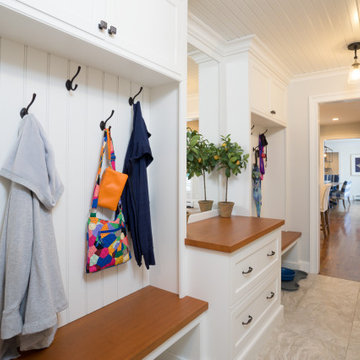
The Client was looking for a lot of daily useful storage, but was also looking for an open entryway. The design combined seating and a variety of Custom Cabinetry to allow for storage of shoes, handbags, coats, hats, and gloves. The two drawer cabinet was designed with a balanced drawer layout, however inside is an additional pullout drawer to store/charge devices. We also incorporated a much needed kennel space for the new puppy, which was integrated into the lower portion of the new Custom Cabinetry Coat Closet. Completing the rooms functional storage was a tall utility cabinet to house the vacuum, mops, and buckets. The finishing touch was the 2/3 glass side entry door allowing plenty of natural light in, but also high enough to keep the dog from leaving nose prints on the glass.
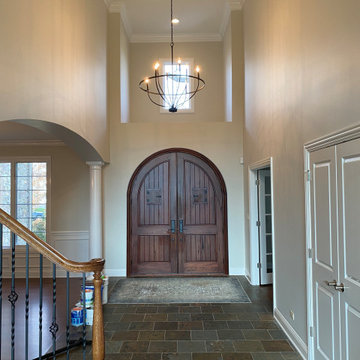
Upon Completion
シカゴにある高級な中くらいなトラディショナルスタイルのおしゃれな玄関ドア (ベージュの壁、セラミックタイルの床、濃色木目調のドア、茶色い床、板張り天井、板張り壁) の写真
シカゴにある高級な中くらいなトラディショナルスタイルのおしゃれな玄関ドア (ベージュの壁、セラミックタイルの床、濃色木目調のドア、茶色い床、板張り天井、板張り壁) の写真
トラディショナルスタイルの玄関 (板張り天井、ベージュの壁) の写真
1
