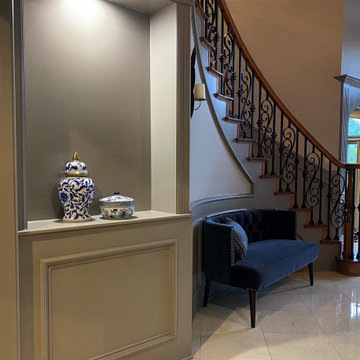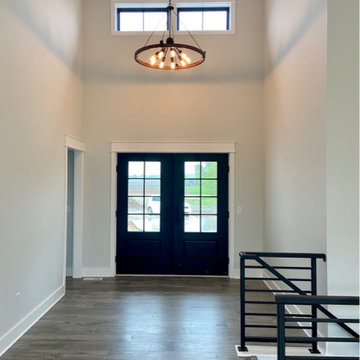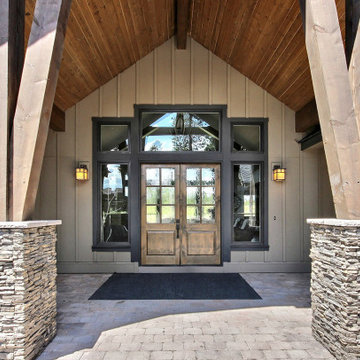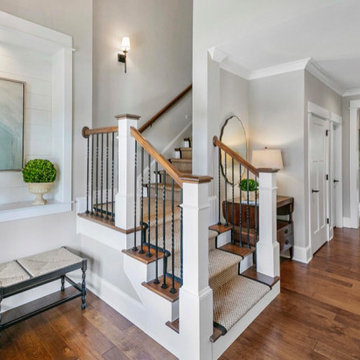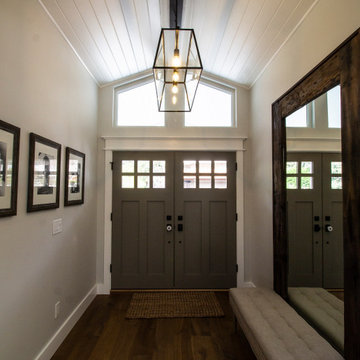両開きドアトラディショナルスタイルの玄関 (三角天井) の写真
絞り込み:
資材コスト
並び替え:今日の人気順
写真 1〜20 枚目(全 68 枚)
1/4

Paneled barrel foyer with double arched door, flanked by formal living and dining rooms. Beautiful wood floor in a herringbone pattern.
ワシントンD.C.にある高級な中くらいなトラディショナルスタイルのおしゃれな玄関ロビー (グレーの壁、無垢フローリング、木目調のドア、三角天井、パネル壁) の写真
ワシントンD.C.にある高級な中くらいなトラディショナルスタイルのおしゃれな玄関ロビー (グレーの壁、無垢フローリング、木目調のドア、三角天井、パネル壁) の写真

ローリーにある高級な広いトラディショナルスタイルのおしゃれな玄関ロビー (白い壁、無垢フローリング、濃色木目調のドア、茶色い床、三角天井、羽目板の壁) の写真

The two story foyer welcomes guests and shows off the volume of space in this well appointed foyer. The 48" foyer light showcases the arched transom window, with the combination of stained and painted staircase parts... this is nothing less than a perfect introduction to the rest of the home.
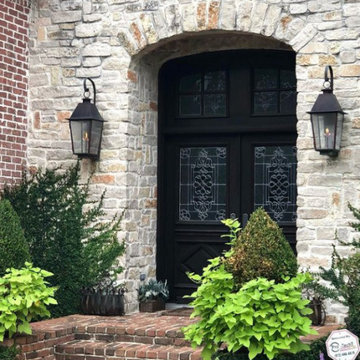
ヒューストンにあるお手頃価格の中くらいなトラディショナルスタイルのおしゃれな玄関ドア (マルチカラーの壁、レンガの床、黒いドア、マルチカラーの床、三角天井、レンガ壁) の写真

Beautiful marble entry with tall Corinthian columns with groin vaulted ceiling.
ヒューストンにある巨大なトラディショナルスタイルのおしゃれな玄関ロビー (ベージュの壁、大理石の床、黒いドア、ベージュの床、三角天井) の写真
ヒューストンにある巨大なトラディショナルスタイルのおしゃれな玄関ロビー (ベージュの壁、大理石の床、黒いドア、ベージュの床、三角天井) の写真

Foto: © Diego Cuoghi
他の地域にある巨大なトラディショナルスタイルのおしゃれな玄関ラウンジ (テラコッタタイルの床、金属製ドア、赤い床、三角天井、レンガ壁) の写真
他の地域にある巨大なトラディショナルスタイルのおしゃれな玄関ラウンジ (テラコッタタイルの床、金属製ドア、赤い床、三角天井、レンガ壁) の写真
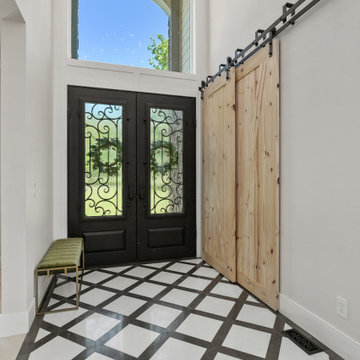
Entry foyer of the Stetson. View House Plan THD-4607: https://www.thehousedesigners.com/plan/stetson-4607/
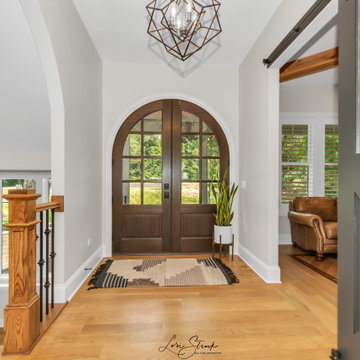
Welcoming, open front entry
シカゴにあるお手頃価格のトラディショナルスタイルのおしゃれな玄関ロビー (白い壁、無垢フローリング、濃色木目調のドア、茶色い床、三角天井) の写真
シカゴにあるお手頃価格のトラディショナルスタイルのおしゃれな玄関ロビー (白い壁、無垢フローリング、濃色木目調のドア、茶色い床、三角天井) の写真
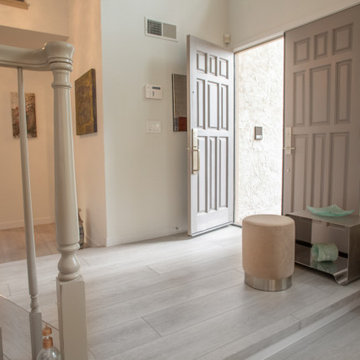
Influenced by classic Nordic design. Surprisingly flexible with furnishings. Amplify by continuing the clean modern aesthetic, or punctuate with statement pieces. With the Modin Collection, we have raised the bar on luxury vinyl plank. The result is a new standard in resilient flooring. Modin offers true embossed in register texture, a low sheen level, a rigid SPC core, an industry-leading wear layer, and so much more.
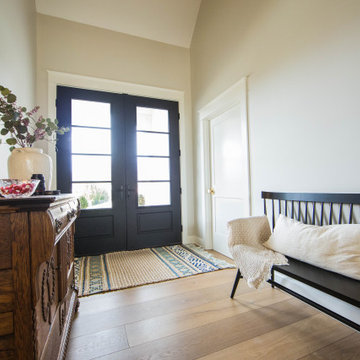
New entry doors, flooring and paint brighten the home's entry.
インディアナポリスにある高級な中くらいなトラディショナルスタイルのおしゃれな玄関ドア (ベージュの壁、無垢フローリング、濃色木目調のドア、茶色い床、三角天井) の写真
インディアナポリスにある高級な中くらいなトラディショナルスタイルのおしゃれな玄関ドア (ベージュの壁、無垢フローリング、濃色木目調のドア、茶色い床、三角天井) の写真
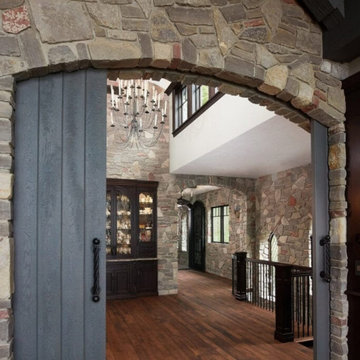
This gorgeous home showcases Brookhaven real limestone thin veneer as interior siding on the walls in the entrance and open hallways. Brookhaven is a dark and colorful blend of natural limestones. Although dark is a relative term, this natural stone veneer is unusually dark for limestone. The stone looks muted from a distance but is also colorful upon close inspection. There are some lighter tones as well as soft hints of red and lavender. Brookhaven is a fieldledge style stone. The fieldledge style allows the finished veneer to showcase multiple faces of the limestone which adds color and texture variations. The rectangular linear pieces show primarily the interior part of the stone, whereas, the irregular pieces show the exterior part with natural mineral staining.

We enlarged the openings to the Breakfast/ Family Room and the Sun Room without disturbing the structural walls. That added space for the bar seating the homeowner loved! The homeowners also raved about all the extra space we gained in the kitchen remodel by adding cabinet pantries that created more space for appliances, special glassware and dish collections along with food storage. To do this we removed pantry walls that wasted space. Notice the Travertine Countertops continue up the wall as a Backsplash! We then updated the main level living spaces with their belongings lovingly edited and decorated with attention to detail.
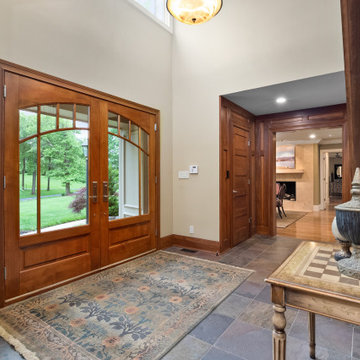
Two story entry foyer with beautiful custom double doors.
セントルイスにある高級な広いトラディショナルスタイルのおしゃれな玄関ロビー (ベージュの壁、スレートの床、木目調のドア、マルチカラーの床、三角天井、板張り壁) の写真
セントルイスにある高級な広いトラディショナルスタイルのおしゃれな玄関ロビー (ベージュの壁、スレートの床、木目調のドア、マルチカラーの床、三角天井、板張り壁) の写真
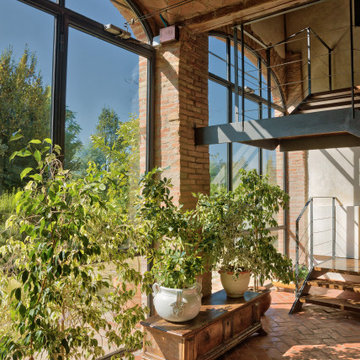
Foto: © Diego Cuoghi
他の地域にある巨大なトラディショナルスタイルのおしゃれな玄関ラウンジ (テラコッタタイルの床、金属製ドア、赤い床、三角天井、レンガ壁) の写真
他の地域にある巨大なトラディショナルスタイルのおしゃれな玄関ラウンジ (テラコッタタイルの床、金属製ドア、赤い床、三角天井、レンガ壁) の写真
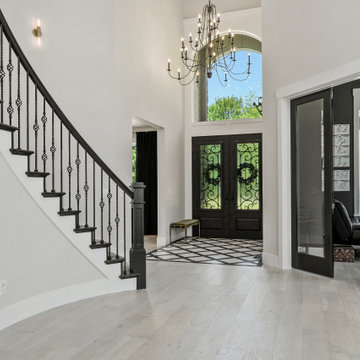
Entry foyer of the Stetson. View House Plan THD-4607: https://www.thehousedesigners.com/plan/stetson-4607/
両開きドアトラディショナルスタイルの玄関 (三角天井) の写真
1
