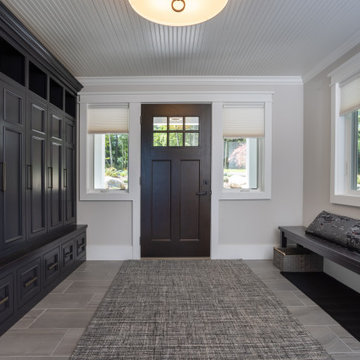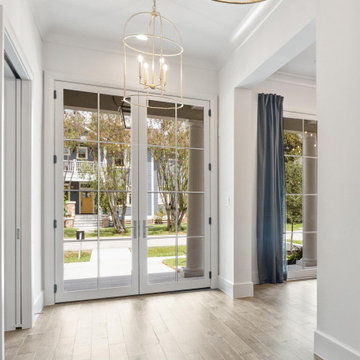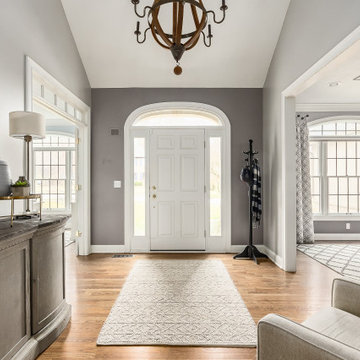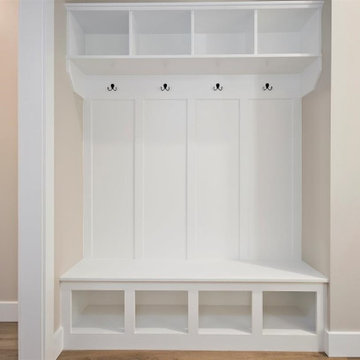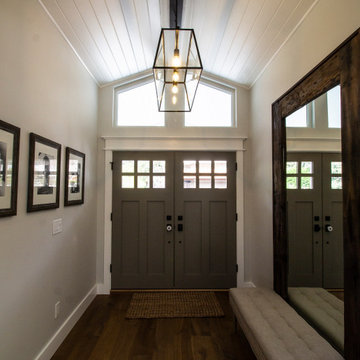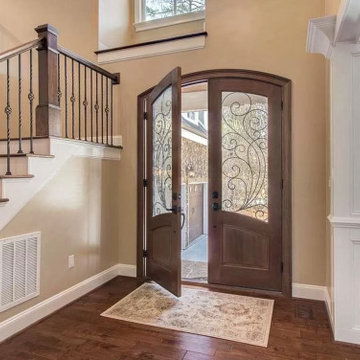ベージュの、黒いトラディショナルスタイルの玄関 (三角天井、板張り天井) の写真
絞り込み:
資材コスト
並び替え:今日の人気順
写真 1〜20 枚目(全 35 枚)
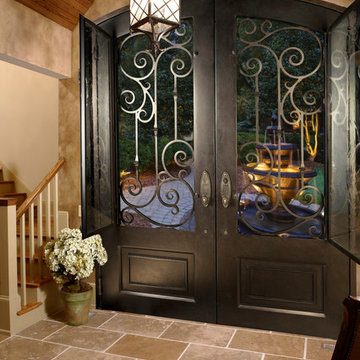
One of the most common surprises for homeowners replacing an existing front-entry is the impact it makes on the interior of their home. The installation of a new, custom ornate front door can effect the entire way you feel about your home.

サンフランシスコにあるラグジュアリーな広いトラディショナルスタイルのおしゃれな玄関ロビー (白い壁、無垢フローリング、茶色い床、三角天井、羽目板の壁、木目調のドア) の写真

A view of the front door leading into the foyer and the central hall, beyond. The front porch floor is of local hand crafted brick. The vault in the ceiling mimics the gable element on the front porch roof.

The Client was looking for a lot of daily useful storage, but was also looking for an open entryway. The design combined seating and a variety of Custom Cabinetry to allow for storage of shoes, handbags, coats, hats, and gloves. The two drawer cabinet was designed with a balanced drawer layout, however inside is an additional pullout drawer to store/charge devices. We also incorporated a much needed kennel space for the new puppy, which was integrated into the lower portion of the new Custom Cabinetry Coat Closet. Completing the rooms functional storage was a tall utility cabinet to house the vacuum, mops, and buckets. The finishing touch was the 2/3 glass side entry door allowing plenty of natural light in, but also high enough to keep the dog from leaving nose prints on the glass.
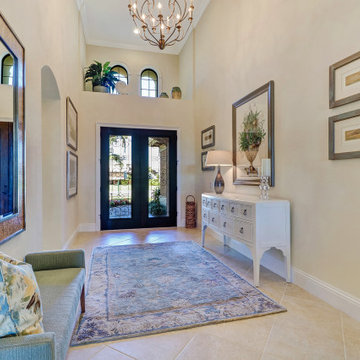
Full Golf Membership Included! A beautifully built lakefront home perfectly situated in a private cul-de-sac with desired open concept living featuring the Birkdale floor plan offering three bedrooms, den, three full bathrooms, and two car garage. Still owned and meticulously maintained by the original owners, this home was customized to perfection with high tray ceilings, custom millwork, crown molding, gorgeous chef’s kitchen with Viking appliances & granite countertops, impact resistant windows, built-in cabinetry, plantations shutters and much more! Elegant master bedroom with en-suite offers a spacious glassed walk-in shower, tub, dual sinks, custom storage, and large walk-in closet. Wake up to gorgeous sunrise views overlooking the lake and golf course while relaxing on your oversized screened lanai with outdoor kitchen. courts, Chickee Tiki & Play where the pros play at Twin Eagles 36 Holes of championship Golf
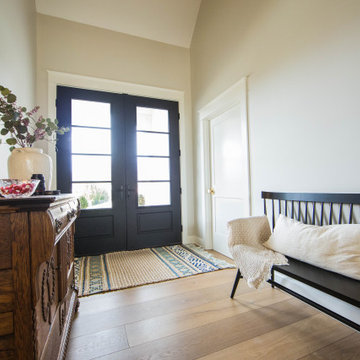
New entry doors, flooring and paint brighten the home's entry.
インディアナポリスにある高級な中くらいなトラディショナルスタイルのおしゃれな玄関ドア (ベージュの壁、無垢フローリング、濃色木目調のドア、茶色い床、三角天井) の写真
インディアナポリスにある高級な中くらいなトラディショナルスタイルのおしゃれな玄関ドア (ベージュの壁、無垢フローリング、濃色木目調のドア、茶色い床、三角天井) の写真
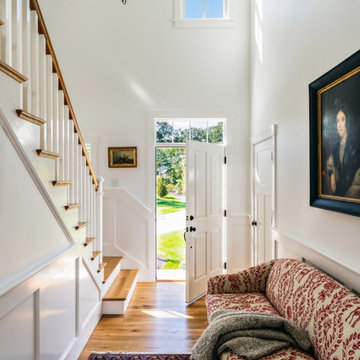
The entry foyer of a custom Greek Revival home built by The Valle Group on Cape Cod.
トラディショナルスタイルのおしゃれな玄関ロビー (白い壁、無垢フローリング、白いドア、三角天井) の写真
トラディショナルスタイルのおしゃれな玄関ロビー (白い壁、無垢フローリング、白いドア、三角天井) の写真
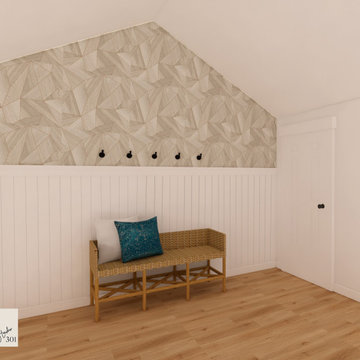
サンフランシスコにあるお手頃価格の中くらいなトラディショナルスタイルのおしゃれな玄関ドア (白い壁、無垢フローリング、白いドア、茶色い床、三角天井、羽目板の壁) の写真
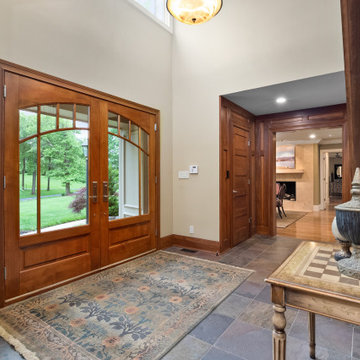
Two story entry foyer with beautiful custom double doors.
セントルイスにある高級な広いトラディショナルスタイルのおしゃれな玄関ロビー (ベージュの壁、スレートの床、木目調のドア、マルチカラーの床、三角天井、板張り壁) の写真
セントルイスにある高級な広いトラディショナルスタイルのおしゃれな玄関ロビー (ベージュの壁、スレートの床、木目調のドア、マルチカラーの床、三角天井、板張り壁) の写真
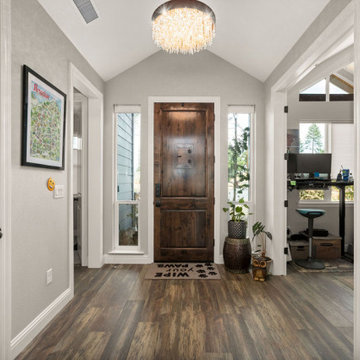
サクラメントにある中くらいなトラディショナルスタイルのおしゃれな玄関ドア (グレーの壁、濃色無垢フローリング、濃色木目調のドア、茶色い床、三角天井) の写真
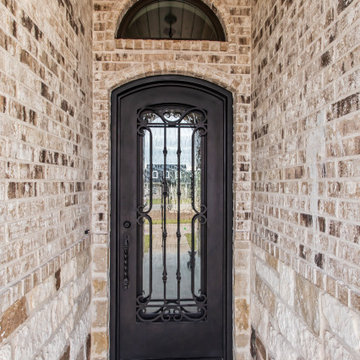
This front entry has wood paneling on the ceiling with a custom wrought iron front door. Call us today to start your dream home (979) 704-5471
オースティンにある高級な小さなトラディショナルスタイルのおしゃれな玄関ドア (マルチカラーの壁、コンクリートの床、グレーの床、板張り天井、レンガ壁) の写真
オースティンにある高級な小さなトラディショナルスタイルのおしゃれな玄関ドア (マルチカラーの壁、コンクリートの床、グレーの床、板張り天井、レンガ壁) の写真
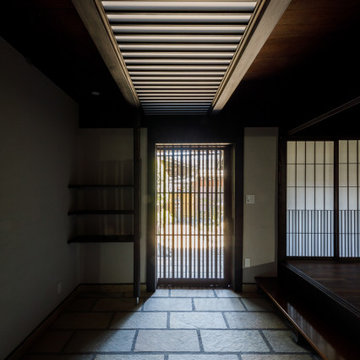
照明を全て消して自然光だけにすると、より素材の美しさが際立ちます。土間の敷き石のザラッとした素材感、無垢木材の古びた味わい、障子紙を濾した光の柔らかさ等々、気負いのないナチュラル感を堪能することが出来ます。
大阪にある高級な広いトラディショナルスタイルのおしゃれな玄関ホール (白い壁、御影石の床、茶色いドア、ベージュの床、板張り天井) の写真
大阪にある高級な広いトラディショナルスタイルのおしゃれな玄関ホール (白い壁、御影石の床、茶色いドア、ベージュの床、板張り天井) の写真
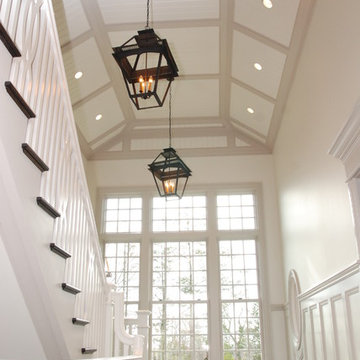
ニューヨークにあるラグジュアリーな広いトラディショナルスタイルのおしゃれな玄関ロビー (白い壁、濃色無垢フローリング、濃色木目調のドア、三角天井、パネル壁) の写真
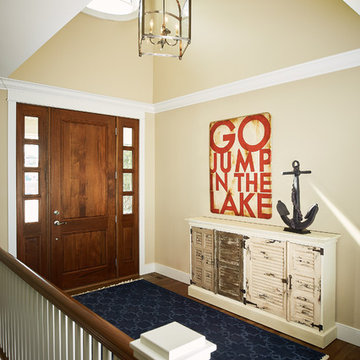
A lake home entry with vaulted ceilings
Photo by Ashley Avila Photography
グランドラピッズにあるトラディショナルスタイルのおしゃれな玄関 (ベージュの壁、無垢フローリング、木目調のドア、茶色い床、三角天井) の写真
グランドラピッズにあるトラディショナルスタイルのおしゃれな玄関 (ベージュの壁、無垢フローリング、木目調のドア、茶色い床、三角天井) の写真
ベージュの、黒いトラディショナルスタイルの玄関 (三角天井、板張り天井) の写真
1
