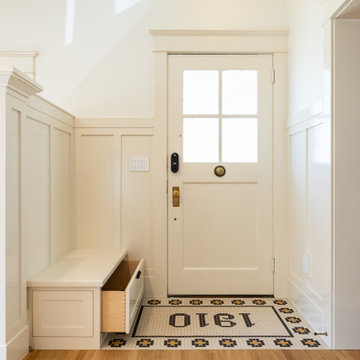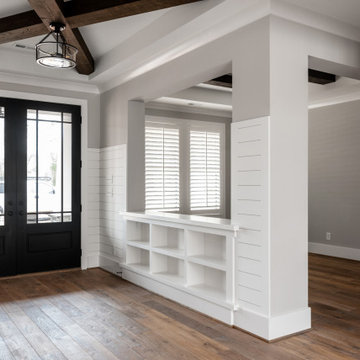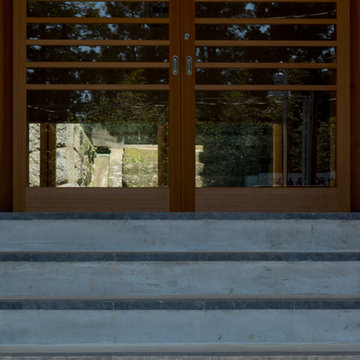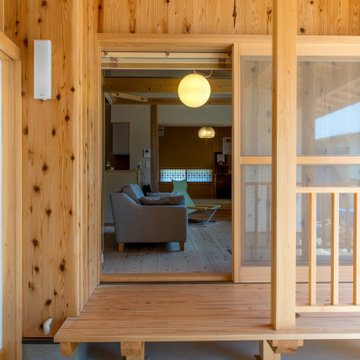トラディショナルスタイルの玄関 (表し梁、全タイプの壁の仕上げ) の写真
並び替え:今日の人気順
写真 1〜20 枚目(全 43 枚)

Our design team listened carefully to our clients' wish list. They had a vision of a cozy rustic mountain cabin type master suite retreat. The rustic beams and hardwood floors complement the neutral tones of the walls and trim. Walking into the new primary bathroom gives the same calmness with the colors and materials used in the design.

Stunning front entry with custom stair railing.
他の地域にある高級な広いトラディショナルスタイルのおしゃれな玄関ロビー (白い壁、クッションフロア、木目調のドア、マルチカラーの床、表し梁、塗装板張りの壁) の写真
他の地域にある高級な広いトラディショナルスタイルのおしゃれな玄関ロビー (白い壁、クッションフロア、木目調のドア、マルチカラーの床、表し梁、塗装板張りの壁) の写真

ニューヨークにあるラグジュアリーな広いトラディショナルスタイルのおしゃれなマッドルーム (緑の壁、テラコッタタイルの床、ガラスドア、マルチカラーの床、表し梁、壁紙) の写真
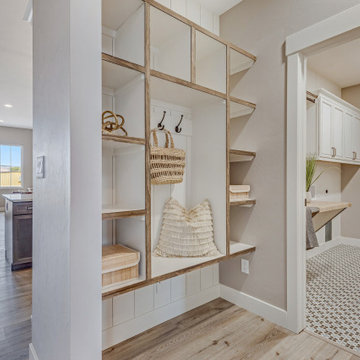
他の地域にあるお手頃価格の中くらいなトラディショナルスタイルのおしゃれなマッドルーム (グレーの壁、淡色無垢フローリング、グレーの床、表し梁、塗装板張りの壁) の写真
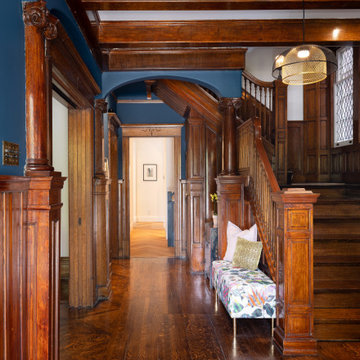
The heritage woodwork of this beautiful Edwardian home was immaculately preserved, which provided a unique design opportunity to retain a portion of the existing home, whilst introducing a level of modernity in the newer spaces.
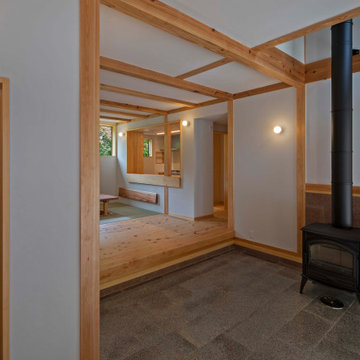
玄関土間には薪ストーブが置かれ、寒い時のメイン暖房です。床や壁への蓄熱と吹き抜けから2階への暖気の移動とダクトファンによる2階から床下への暖気移動による床下蓄熱などで、均一な熱環境を行えるようにしています。
他の地域にある小さなトラディショナルスタイルのおしゃれな玄関 (白い壁、御影石の床、淡色木目調のドア、グレーの床、表し梁、板張り壁) の写真
他の地域にある小さなトラディショナルスタイルのおしゃれな玄関 (白い壁、御影石の床、淡色木目調のドア、グレーの床、表し梁、板張り壁) の写真
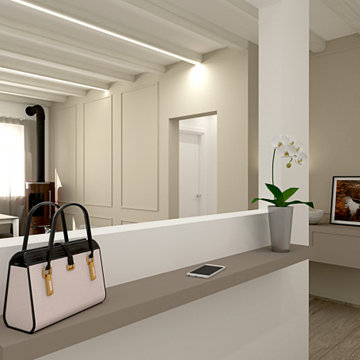
Abbiamo adottato per questa ristrutturazione completa uno stile classico contemporaneo, partendo dalla cucina caratterizzandola dalla presenza di tratti e caratteristiche tipici della tradizione, prima di tutto le ante a telaio, con maniglia incassata.
Questo stile e arredo sono connotati da un’estetica senza tempo, basati su un progetto che punta su una maggiore ricerca di qualità nei materiali (il legno appunto e la laccatura, tradizionale o a poro aperto) e completate da dettagli high tech, funzionali e moderni.
Disposizioni e forme sono attuali nella loro composizione del vivere contemporaneo.
Gli spazi sono stati studiati nel minimo dettaglio, per sfruttare e posizionare tutto il necessario per renderla confortevole ad accogliente, senza dover rinunciare a nulla.
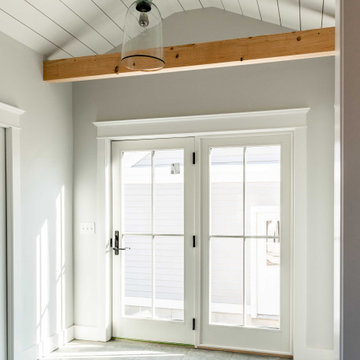
Located in a charming Scarborough neighborhood just minutes from the ocean, this 1,800 sq ft home packs a lot of personality into its small footprint. Carefully proportioned details on the exterior give the home a traditional aesthetic, making it look as though it’s been there for years. The main bedroom suite is on the first floor, and two bedrooms and a full guest bath fit comfortably on the second floor.
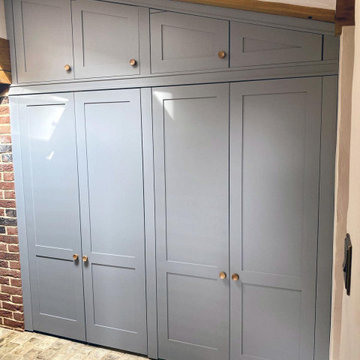
Multiple projects for a lovely family in Great Barton, Suffolk.
For this project, all furniture was made using Furniture Grade Plywood, Sprayed finish.
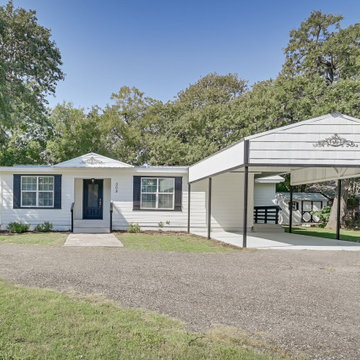
Located in the heart of the historic district of Cleburne, enjoy the tree lined streets while you are walking distance to shops, boutiques, museums, cafes & dining. Also close to Lake Cleburne State Park. This move-in ready home offers 21st century living for those who long for cozy, quiet neighborhoods.
Experience custom craftsmanship both inside and out! This home boasts beautiful cedar beams, spacious interiors and weather-resistant exteriors.
Stunning front entry with beautiful glass & iron front door. Walking in, you are greeted with a beautiful set of glass French doors that lead to a separate formal dining area with a crystal chandelier.
Take gourmet to the next level in a chef’s kitchen that features a very large island and spacious countertops with granite, Subway tile backsplash, Bausch stainless range hood, large pantry and plenty of cabinet space. New Whirlpool Gold appliances, Kohler double stainless sink & Moen Stainless faucet. Cozy breakfast area with whitewashed shiplap wall. Just off of the kitchen, there is a private patio where you can sit & enjoy your morning coffee while enjoying the chirp of the birds & beautiful mature trees.
Featuring a spacious main living area, this open concept home has a beautiful whitewashed shiplap feature wall with hidden shiplap doors. One leads to the beautiful half bath with granite counter and Moroccan tile floor while the other leads to the laundry-utility room with side entrance that leads to the covered parking area.
In the master suite, you'll feel like you're in a spa resort with cedar beams and the master bath featuring classic timeless marble tile, extra long claw-foot tub with a beautiful crystal chandelier above you, Moroccan tile touches and a beautiful glass block window, floating vanity cabinet with classic marble top, Kohler fixtures and classy, silver backed mirrors and a fabulous cedar walk-in-closet. On the back side of the home are 2 very spacious bedrooms with large closets. There is another full bath between the 2 bedrooms with classic marble tile floor, walls, countertop & features Moroccan tile bath surround with Kohler brushed nickel fixtures.
This 1920 Craftsman has all of the modern conveniences and was updated with energy efficiency in mind with new HVAC, 50 gallon water heater, a NEST smart thermostat, new radiant barrier metal roof, exterior is wrapped in Sherwin Williams radiant barrier Super Paint, new energy efficient windows & new insulation throughout the house. The entire home has all new electric and new plumbing as well. Rest at ease knowing that everything in your newly renovated home comes with a full manufacturers warranty.
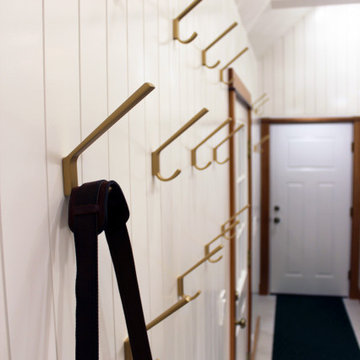
ニューヨークにある中くらいなトラディショナルスタイルのおしゃれなマッドルーム (白い壁、無垢フローリング、白いドア、グレーの床、表し梁、塗装板張りの壁) の写真
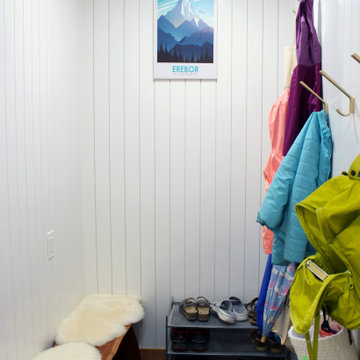
ニューヨークにある中くらいなトラディショナルスタイルのおしゃれなマッドルーム (白い壁、無垢フローリング、白いドア、グレーの床、表し梁、塗装板張りの壁) の写真

The transformation of this ranch-style home in Carlsbad, CA, exemplifies a perfect blend of preserving the charm of its 1940s origins while infusing modern elements to create a unique and inviting space. By incorporating the clients' love for pottery and natural woods, the redesign pays homage to these preferences while enhancing the overall aesthetic appeal and functionality of the home. From building new decks and railings, surf showers, a reface of the home, custom light up address signs from GR Designs Line, and more custom elements to make this charming home pop.
The redesign carefully retains the distinctive characteristics of the 1940s style, such as architectural elements, layout, and overall ambiance. This preservation ensures that the home maintains its historical charm and authenticity while undergoing a modern transformation. To infuse a contemporary flair into the design, modern elements are strategically introduced. These modern twists add freshness and relevance to the space while complementing the existing architectural features. This balanced approach creates a harmonious blend of old and new, offering a timeless appeal.
The design concept revolves around the clients' passion for pottery and natural woods. These elements serve as focal points throughout the home, lending a sense of warmth, texture, and earthiness to the interior spaces. By integrating pottery-inspired accents and showcasing the beauty of natural wood grains, the design celebrates the clients' interests and preferences. A key highlight of the redesign is the use of custom-made tile from Japan, reminiscent of beautifully glazed pottery. This bespoke tile adds a touch of artistry and craftsmanship to the home, elevating its visual appeal and creating a unique focal point. Additionally, fabrics that evoke the elements of the ocean further enhance the connection with the surrounding natural environment, fostering a serene and tranquil atmosphere indoors.
The overall design concept aims to evoke a warm, lived-in feeling, inviting occupants and guests to relax and unwind. By incorporating elements that resonate with the clients' personal tastes and preferences, the home becomes more than just a living space—it becomes a reflection of their lifestyle, interests, and identity.
In summary, the redesign of this ranch-style home in Carlsbad, CA, successfully merges the charm of its 1940s origins with modern elements, creating a space that is both timeless and distinctive. Through careful attention to detail, thoughtful selection of materials, rebuilding of elements outside to add character, and a focus on personalization, the home embodies a warm, inviting atmosphere that celebrates the clients' passions and enhances their everyday living experience.
This project is on the same property as the Carlsbad Cottage and is a great journey of new and old.
Redesign of the kitchen, bedrooms, and common spaces, custom made tile, appliances from GE Monogram Cafe, bedroom window treatments custom from GR Designs Line, Lighting and Custom Address Signs from GR Designs Line, Custom Surf Shower, and more.
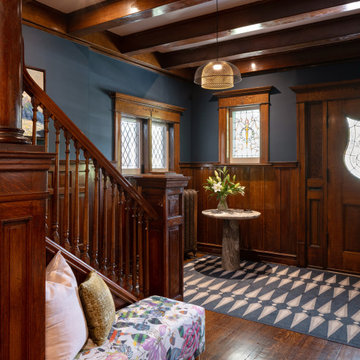
Original ornamental woodwork adorns the front foyer, and is enhanced by the shades of blue and pops of color throughout. The contrast of colors creates a dramatic and elegant feel without being out of step from the original design.
トラディショナルスタイルの玄関 (表し梁、全タイプの壁の仕上げ) の写真
1


