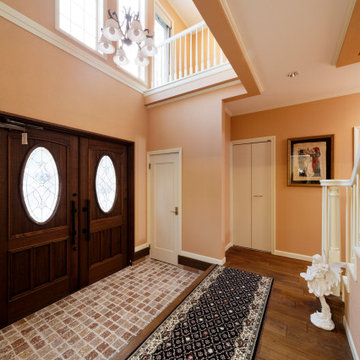トラディショナルスタイルの玄関 (白い天井、クロスの天井、板張り天井) の写真
絞り込み:
資材コスト
並び替え:今日の人気順
写真 1〜20 枚目(全 22 枚)
1/5
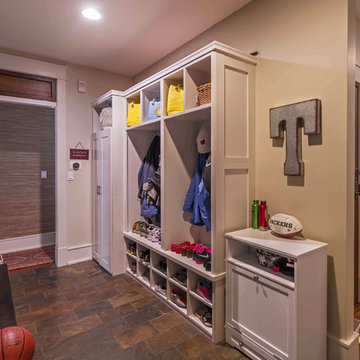
New Craftsman style home, approx 3200sf on 60' wide lot. Views from the street, highlighting front porch, large overhangs, Craftsman detailing. Photos by Robert McKendrick Photography.
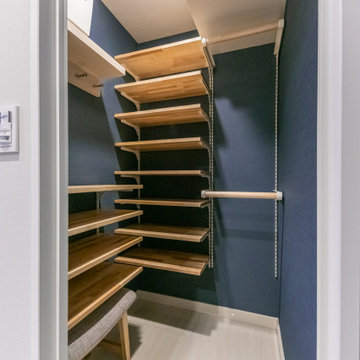
シューズクロークの扉を撤去して、収納内部もすべてカスタマイズ。ネイビーのクロスがアクセントになります。棚板パーツはウッドワンを採用し後から追加も可能です。
他の地域にある小さなトラディショナルスタイルのおしゃれな玄関 (青い壁、磁器タイルの床、ベージュの床、クロスの天井、壁紙、白い天井) の写真
他の地域にある小さなトラディショナルスタイルのおしゃれな玄関 (青い壁、磁器タイルの床、ベージュの床、クロスの天井、壁紙、白い天井) の写真
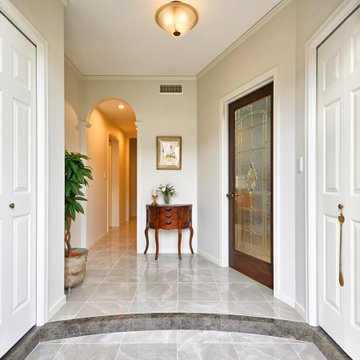
カーブを描いた大理石の玄関框。廊下へと続くアーチ開口。白とグレーに茶のアクセントがきいた落ち着いた空間。
他の地域にある高級な小さなトラディショナルスタイルのおしゃれな玄関 (白い壁、セラミックタイルの床、濃色木目調のドア、グレーの床、クロスの天井、壁紙、白い天井) の写真
他の地域にある高級な小さなトラディショナルスタイルのおしゃれな玄関 (白い壁、セラミックタイルの床、濃色木目調のドア、グレーの床、クロスの天井、壁紙、白い天井) の写真
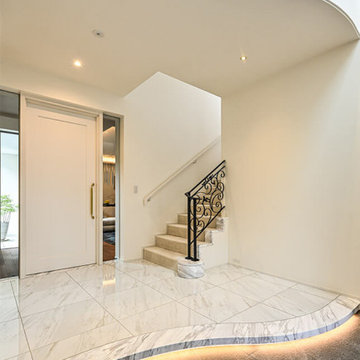
光の取り込み方にもこだわり、玄関ホール、階段、2階ホール・廊下などの動線でも、自然の光を感じられる。
トラディショナルスタイルのおしゃれなシューズクローク (黒いドア、白い壁、大理石の床、白い床、クロスの天井、壁紙、白い天井) の写真
トラディショナルスタイルのおしゃれなシューズクローク (黒いドア、白い壁、大理石の床、白い床、クロスの天井、壁紙、白い天井) の写真
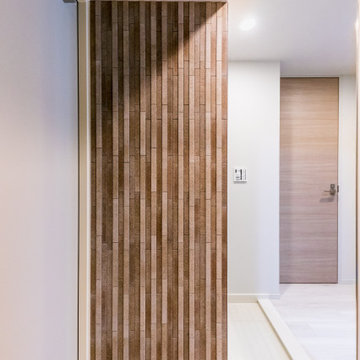
エコカラットプラス(陶連子とうれんじ)と巾木から天井までのオーダーミラーを設置しました。玄関が広く重厚感のある空間に。デザインだけでなく調湿・においの吸着・水拭き掃除もでき機能性もあります。
他の地域にある小さなトラディショナルスタイルのおしゃれな玄関ホール (茶色い壁、磁器タイルの床、白い床、クロスの天井、壁紙、白い天井) の写真
他の地域にある小さなトラディショナルスタイルのおしゃれな玄関ホール (茶色い壁、磁器タイルの床、白い床、クロスの天井、壁紙、白い天井) の写真
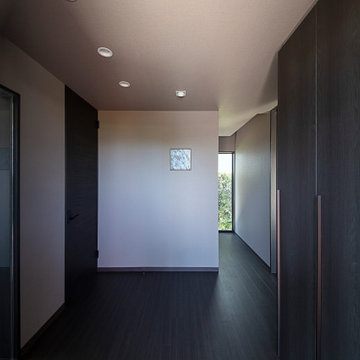
玄関入って左側は打ち合わせスペース。正面右奥から回り込んで、手洗い・WCスペースになります。
他の地域にあるお手頃価格の中くらいなトラディショナルスタイルのおしゃれな玄関 (白い壁、クッションフロア、黒いドア、黒い床、クロスの天井、壁紙、白い天井) の写真
他の地域にあるお手頃価格の中くらいなトラディショナルスタイルのおしゃれな玄関 (白い壁、クッションフロア、黒いドア、黒い床、クロスの天井、壁紙、白い天井) の写真

This sunken mudroom, with half-height walls on the kitchen side, allows for parents to see over the half-wall and out the spacious windows to the driveway and back yard, while also obstructing view of all that collects in the homeowners' primary entry. A wash sink, cubbie lockers, and a bench to take off shoes make this room one of the most efficient rooms in the house.
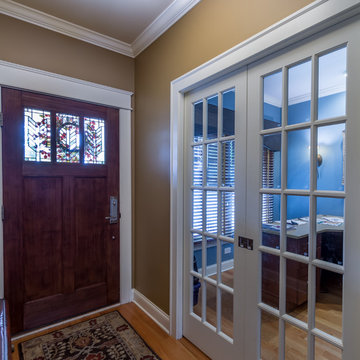
This compact entry has a home office immediately adjacent.
Photo by Kmiecik Imagery.
シカゴにある高級な小さなトラディショナルスタイルのおしゃれな玄関ホール (茶色い壁、淡色無垢フローリング、木目調のドア、茶色い床、クロスの天井、壁紙、白い天井) の写真
シカゴにある高級な小さなトラディショナルスタイルのおしゃれな玄関ホール (茶色い壁、淡色無垢フローリング、木目調のドア、茶色い床、クロスの天井、壁紙、白い天井) の写真
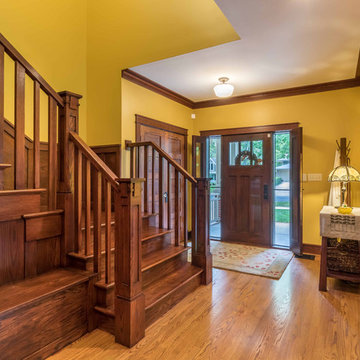
The Entry foyer provides an ample coat closet, as well as space for greeting guests. The unique front door includes operable sidelights for additional light and ventilation. This space opens to the Stair, Den, and Hall which leads to the primary living spaces and core of the home. The Stair includes a comfortable built-in lift-up bench for storage. Beautifully detailed stained oak trim is highlighted throughout the home.
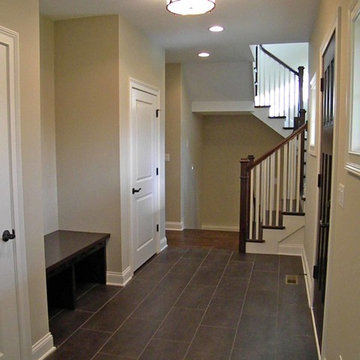
New 3-bedroom 2.5 bathroom house, with 3-car garage. 2,635 sf (gross, plus garage and unfinished basement).
All photos by 12/12 Architects & Kmiecik Photography.
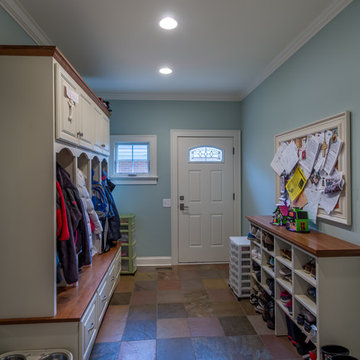
シカゴにある高級な小さなトラディショナルスタイルのおしゃれな玄関 (青い壁、セラミックタイルの床、マルチカラーの床、白いドア、クロスの天井、壁紙、白い天井) の写真
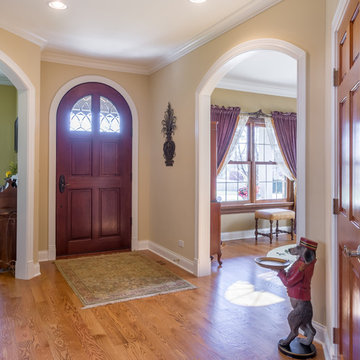
The front door opens to a spacious entry hall with coat closet, access to the formal parlor and dining rooms, with views to the den and family room beyond. The arched front door as replicated with arched framed openings to parlor and dining rooms.

The Entry foyer provides an ample coat closet, as well as space for greeting guests. The unique front door includes operable sidelights for additional light and ventilation. This space opens to the Stair, Den, and Hall which leads to the primary living spaces and core of the home. The Stair includes a comfortable built-in lift-up bench for storage. Beautifully detailed stained oak trim is highlighted throughout the home.
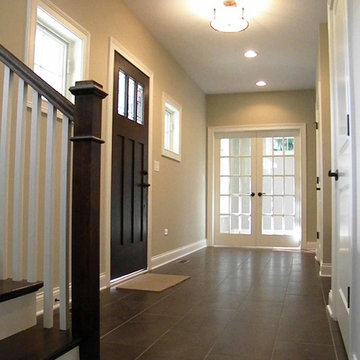
New 3-bedroom 2.5 bathroom house, with 3-car garage. 2,635 sf (gross, plus garage and unfinished basement).
All photos by 12/12 Architects & Kmiecik Photography.

The Entry foyer provides an ample coat closet, as well as space for greeting guests. The unique front door includes operable sidelights for additional light and ventilation. This space opens to the Stair, Den, and Hall which leads to the primary living spaces and core of the home. The Stair includes a comfortable built-in lift-up bench for storage. Beautifully detailed stained oak trim is highlighted throughout the home.
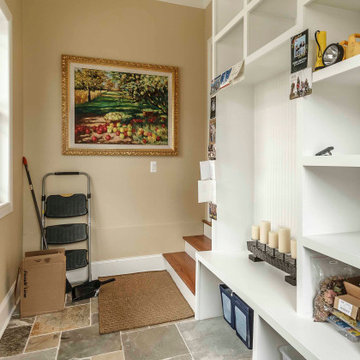
mudroom
デトロイトにある高級な中くらいなトラディショナルスタイルのおしゃれな玄関 (ベージュの壁、スレートの床、白いドア、マルチカラーの床、クロスの天井、壁紙、白い天井) の写真
デトロイトにある高級な中くらいなトラディショナルスタイルのおしゃれな玄関 (ベージュの壁、スレートの床、白いドア、マルチカラーの床、クロスの天井、壁紙、白い天井) の写真
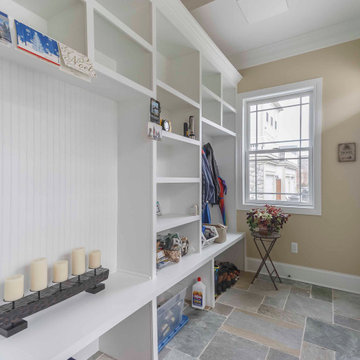
デトロイトにある高級な中くらいなトラディショナルスタイルのおしゃれなマッドルーム (ベージュの壁、スレートの床、白いドア、マルチカラーの床、クロスの天井、壁紙、白い天井) の写真
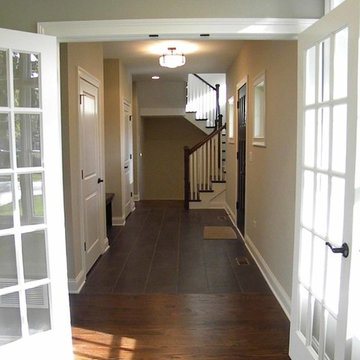
New 3-bedroom 2.5 bathroom house, with 3-car garage. 2,635 sf (gross, plus garage and unfinished basement).
All photos by 12/12 Architects & Kmiecik Photography.
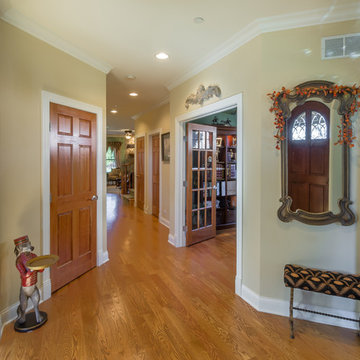
The front door opens to a spacious entry hall with coat closet, access to the formal parlor and dining rooms, with views to the den and family room beyond.
トラディショナルスタイルの玄関 (白い天井、クロスの天井、板張り天井) の写真
1
