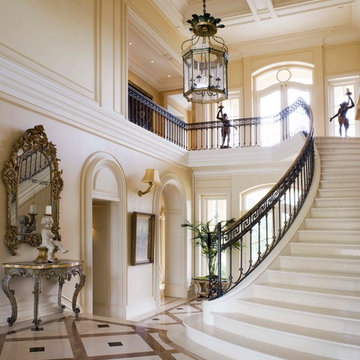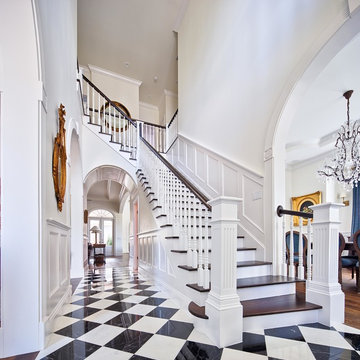ラグジュアリーなトラディショナルスタイルの玄関 (マルチカラーの床) の写真
絞り込み:
資材コスト
並び替え:今日の人気順
写真 1〜20 枚目(全 79 枚)
1/4
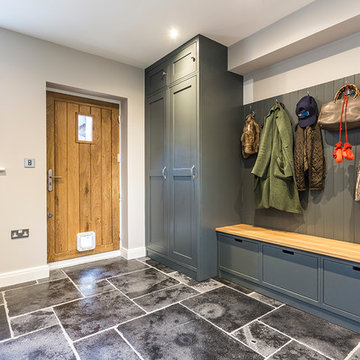
This traditional bootroom was designed to give maximum storage whilst still being practical for day to day use.
ウエストミッドランズにあるラグジュアリーな中くらいなトラディショナルスタイルのおしゃれなマッドルーム (ライムストーンの床、マルチカラーの床) の写真
ウエストミッドランズにあるラグジュアリーな中くらいなトラディショナルスタイルのおしゃれなマッドルーム (ライムストーンの床、マルチカラーの床) の写真
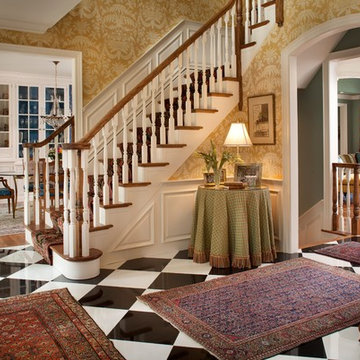
Diane Burgoyne Interiors
Photography by Tim Proctor
フィラデルフィアにあるラグジュアリーな広いトラディショナルスタイルのおしゃれな玄関ロビー (マルチカラーの床) の写真
フィラデルフィアにあるラグジュアリーな広いトラディショナルスタイルのおしゃれな玄関ロビー (マルチカラーの床) の写真
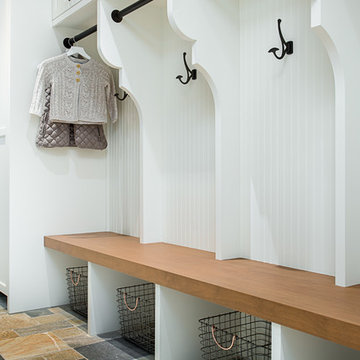
We focused a lot on the cabinetry layout and design for this functional secondary laundry space to create a extremely useful mudroom for this family.
Mudroom/Laundry
Cabinetry: Cabico Elmwood Series, Fenwick door, Dove White paint
Bench and countertop: Cabico Elmwood Series, Fenwick door, Alder in Gunstock Fudge
Hardware: Emtek Old Town clean cabinet knobs, oil rubbed bronze
Refrigerator hardware: Baldwin Severin Fayerman appliance pull in venetian bronze
Refrigerator: Dacor 24" column, panel ready
Washer/Dryer: Samsung in platinum with storage drawer pedestals
Clothing hooks: Restoration Hardware Bistro in oil rubbed bronze
Floor tile: Antique Floor Golden Sand Cleft quartzite
(Wallpaper by others)

New mudroom to keep all things organized!
ミネアポリスにあるラグジュアリーなトラディショナルスタイルのおしゃれな玄関 (グレーの壁、クッションフロア、マルチカラーの床) の写真
ミネアポリスにあるラグジュアリーなトラディショナルスタイルのおしゃれな玄関 (グレーの壁、クッションフロア、マルチカラーの床) の写真
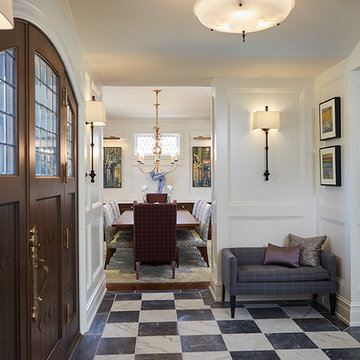
Builder: J. Peterson Homes
Interior Designer: Francesca Owens
Photographers: Ashley Avila Photography, Bill Hebert, & FulView
Capped by a picturesque double chimney and distinguished by its distinctive roof lines and patterned brick, stone and siding, Rookwood draws inspiration from Tudor and Shingle styles, two of the world’s most enduring architectural forms. Popular from about 1890 through 1940, Tudor is characterized by steeply pitched roofs, massive chimneys, tall narrow casement windows and decorative half-timbering. Shingle’s hallmarks include shingled walls, an asymmetrical façade, intersecting cross gables and extensive porches. A masterpiece of wood and stone, there is nothing ordinary about Rookwood, which combines the best of both worlds.
Once inside the foyer, the 3,500-square foot main level opens with a 27-foot central living room with natural fireplace. Nearby is a large kitchen featuring an extended island, hearth room and butler’s pantry with an adjacent formal dining space near the front of the house. Also featured is a sun room and spacious study, both perfect for relaxing, as well as two nearby garages that add up to almost 1,500 square foot of space. A large master suite with bath and walk-in closet which dominates the 2,700-square foot second level which also includes three additional family bedrooms, a convenient laundry and a flexible 580-square-foot bonus space. Downstairs, the lower level boasts approximately 1,000 more square feet of finished space, including a recreation room, guest suite and additional storage.

The entryway is a welcoming soft yellow with contrasting black and white tile.
ラグジュアリーな巨大なトラディショナルスタイルのおしゃれな玄関ロビー (黄色い壁、磁器タイルの床、マルチカラーの床、黒いドア) の写真
ラグジュアリーな巨大なトラディショナルスタイルのおしゃれな玄関ロビー (黄色い壁、磁器タイルの床、マルチカラーの床、黒いドア) の写真
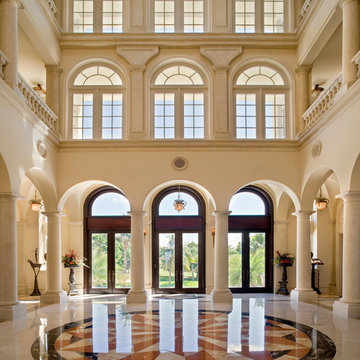
Greg Wilson & Clifford M. Scholz Architects
タンパにあるラグジュアリーな巨大なトラディショナルスタイルのおしゃれな玄関ロビー (ベージュの壁、大理石の床、マルチカラーの床) の写真
タンパにあるラグジュアリーな巨大なトラディショナルスタイルのおしゃれな玄関ロビー (ベージュの壁、大理石の床、マルチカラーの床) の写真

Photography by Laura Hull.
サンフランシスコにあるラグジュアリーな広いトラディショナルスタイルのおしゃれな玄関 (グレーの壁、白いドア、セラミックタイルの床、マルチカラーの床) の写真
サンフランシスコにあるラグジュアリーな広いトラディショナルスタイルのおしゃれな玄関 (グレーの壁、白いドア、セラミックタイルの床、マルチカラーの床) の写真
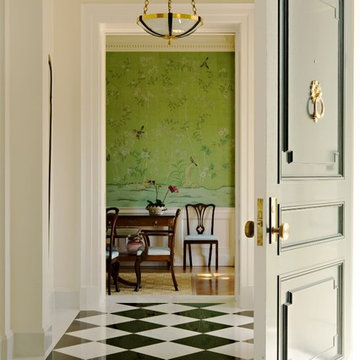
(Photo Credit: Karyn Millet)
ロサンゼルスにあるラグジュアリーなトラディショナルスタイルのおしゃれな玄関 (ベージュの壁、大理石の床、マルチカラーの床) の写真
ロサンゼルスにあるラグジュアリーなトラディショナルスタイルのおしゃれな玄関 (ベージュの壁、大理石の床、マルチカラーの床) の写真
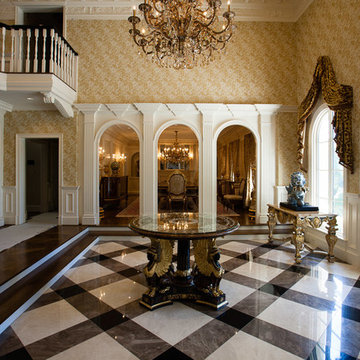
Andrea Joseph Photography
ワシントンD.C.にあるラグジュアリーな広いトラディショナルスタイルのおしゃれな玄関ロビー (大理石の床、濃色木目調のドア、マルチカラーの床、黄色い壁) の写真
ワシントンD.C.にあるラグジュアリーな広いトラディショナルスタイルのおしゃれな玄関ロビー (大理石の床、濃色木目調のドア、マルチカラーの床、黄色い壁) の写真
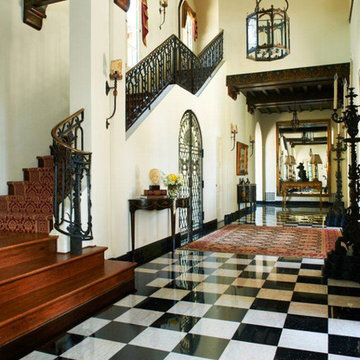
Peter Christiansen Valli
ロサンゼルスにあるラグジュアリーな中くらいなトラディショナルスタイルのおしゃれな玄関ロビー (白い壁、大理石の床、マルチカラーの床) の写真
ロサンゼルスにあるラグジュアリーな中くらいなトラディショナルスタイルのおしゃれな玄関ロビー (白い壁、大理石の床、マルチカラーの床) の写真
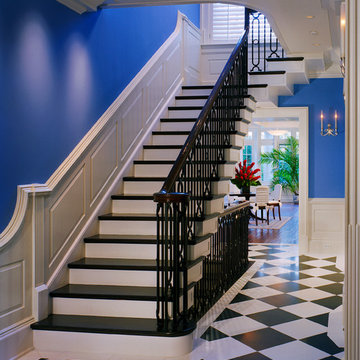
Hoachlander Davis Photography
ワシントンD.C.にあるラグジュアリーな中くらいなトラディショナルスタイルのおしゃれな玄関ロビー (青い壁、大理石の床、マルチカラーの床) の写真
ワシントンD.C.にあるラグジュアリーな中くらいなトラディショナルスタイルのおしゃれな玄関ロビー (青い壁、大理石の床、マルチカラーの床) の写真
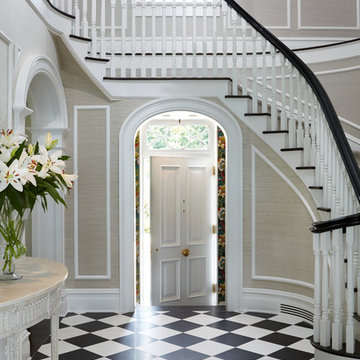
Photography by Keith Scott Morton
From grand estates, to exquisite country homes, to whole house renovations, the quality and attention to detail of a "Significant Homes" custom home is immediately apparent. Full time on-site supervision, a dedicated office staff and hand picked professional craftsmen are the team that take you from groundbreaking to occupancy. Every "Significant Homes" project represents 45 years of luxury homebuilding experience, and a commitment to quality widely recognized by architects, the press and, most of all....thoroughly satisfied homeowners. Our projects have been published in Architectural Digest 6 times along with many other publications and books. Though the lion share of our work has been in Fairfield and Westchester counties, we have built homes in Palm Beach, Aspen, Maine, Nantucket and Long Island.

Expansive foyer with detail galore. Coffered ceilings, shiplap, natural oak floors. Stunning rounded staircase with custom coastal carpet. Nautical lighting to enhance the fine points of this uniquely beautiful home.
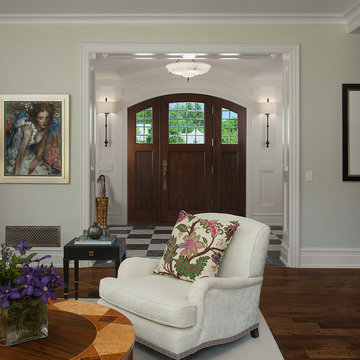
Builder: J. Peterson Homes
Interior Designer: Francesca Owens
Photographers: Ashley Avila Photography, Bill Hebert, & FulView
Capped by a picturesque double chimney and distinguished by its distinctive roof lines and patterned brick, stone and siding, Rookwood draws inspiration from Tudor and Shingle styles, two of the world’s most enduring architectural forms. Popular from about 1890 through 1940, Tudor is characterized by steeply pitched roofs, massive chimneys, tall narrow casement windows and decorative half-timbering. Shingle’s hallmarks include shingled walls, an asymmetrical façade, intersecting cross gables and extensive porches. A masterpiece of wood and stone, there is nothing ordinary about Rookwood, which combines the best of both worlds.
Once inside the foyer, the 3,500-square foot main level opens with a 27-foot central living room with natural fireplace. Nearby is a large kitchen featuring an extended island, hearth room and butler’s pantry with an adjacent formal dining space near the front of the house. Also featured is a sun room and spacious study, both perfect for relaxing, as well as two nearby garages that add up to almost 1,500 square foot of space. A large master suite with bath and walk-in closet which dominates the 2,700-square foot second level which also includes three additional family bedrooms, a convenient laundry and a flexible 580-square-foot bonus space. Downstairs, the lower level boasts approximately 1,000 more square feet of finished space, including a recreation room, guest suite and additional storage.

ニューヨークにあるラグジュアリーな広いトラディショナルスタイルのおしゃれなマッドルーム (緑の壁、テラコッタタイルの床、ガラスドア、マルチカラーの床、表し梁、壁紙) の写真
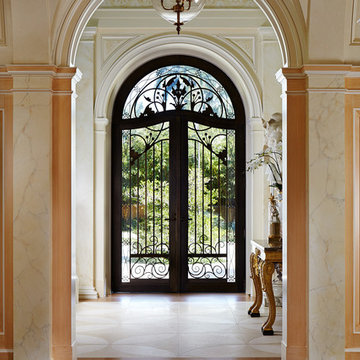
他の地域にあるラグジュアリーな広いトラディショナルスタイルのおしゃれな玄関ロビー (ベージュの壁、セラミックタイルの床、金属製ドア、マルチカラーの床) の写真
ラグジュアリーなトラディショナルスタイルの玄関 (マルチカラーの床) の写真
1

