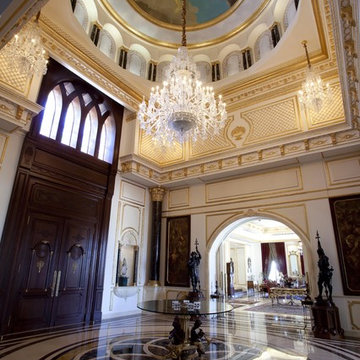ラグジュアリーなヴィクトリアン調の玄関 (マルチカラーの床) の写真
絞り込み:
資材コスト
並び替え:今日の人気順
写真 1〜7 枚目(全 7 枚)
1/4
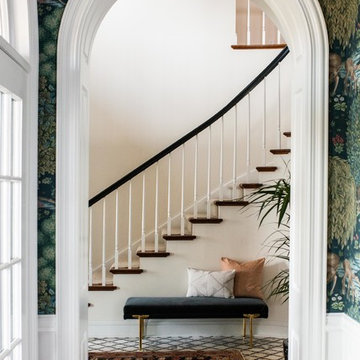
The tile is a mixture of honed Calacatta and polished Grey Toledo in a Alhambra design.
The wallpaper is "The Brook" by Morris & Co.
デンバーにあるラグジュアリーな広いヴィクトリアン調のおしゃれな玄関ホール (白い壁、大理石の床、マルチカラーの床) の写真
デンバーにあるラグジュアリーな広いヴィクトリアン調のおしゃれな玄関ホール (白い壁、大理石の床、マルチカラーの床) の写真
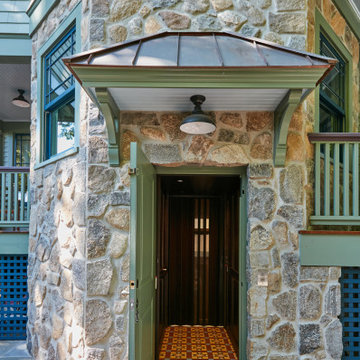
The addition begins with exterior entry at ground level. A half stop down to the basement provides access to a “wheelchair wash/dog wash” station and game room. A half stop up brings the elevator to the first floor followed by traditional stops at the second floor and attic/owner’s suite.
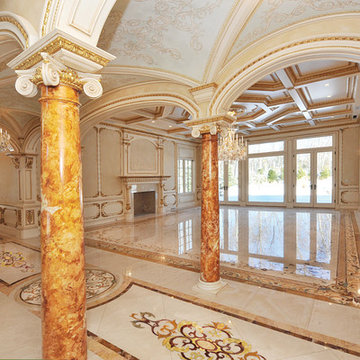
Developer George Kevo collaborated with Creative Edge Master Shop, Inc., and Aalto Design to design and fabricate floors for a French chateau masterpiece home. A project of this nature requires meticulous care and excellent craftsmanship. Both developer George Kevo and Harri Aalto, President of Aalto Design, have discerning eyes and discriminating tastes. Working together, Harri Aalto was able to interpret and add his design style to George's idea. Their collaboration yielded floors containing over 20 colors and over 2,200 ft. of stunning artistry. Some of the stones used in this project were Crema Marfil, Emperador Dark, Jerusalem Gold, Indus Gold, Quetzel Green and French Vanilla.
Design and colors were carefully chosen following the developer's interior decorations. After a month of designing and programming, Creative Edge Master Shop, iNc. fabricated and shipped over 40,000 pieces of preassembled stone flooring for installation.
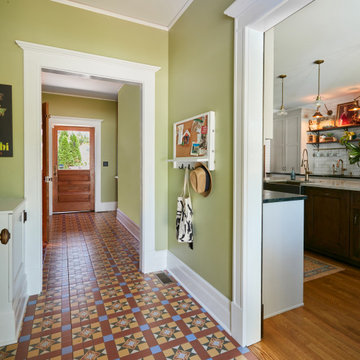
This home was designed around access. While the desire was not to have it ADA compliant it was designed with wheelchair access in mind. The mud room boasts access to a screened porch and an elevator that can take you down to the patio, firepit and grill or any other level you wish.
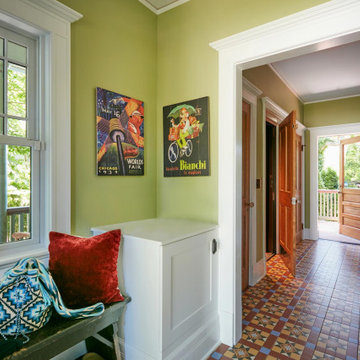
The addition begins with exterior entry at ground level. A half stop down to the basement provides access to a “wheelchair wash/dog wash” station and game room. A half stop up brings the elevator to the first floor followed by traditional stops at the second floor and attic/owner’s suite.
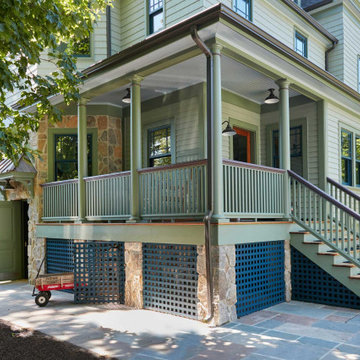
The addition begins with exterior entry at ground level. A half stop down to the basement provides access to a “wheelchair wash/dog wash” station and game room. A half stop up brings the elevator to the first floor followed by traditional stops at the second floor and attic/owner’s suite.
ラグジュアリーなヴィクトリアン調の玄関 (マルチカラーの床) の写真
1
