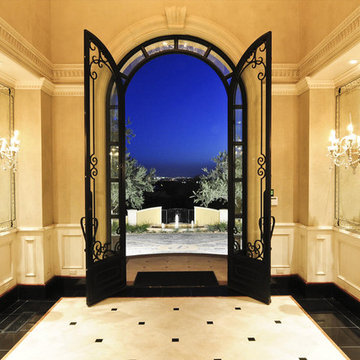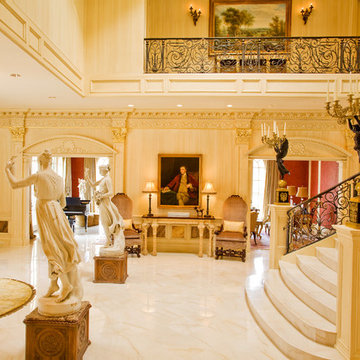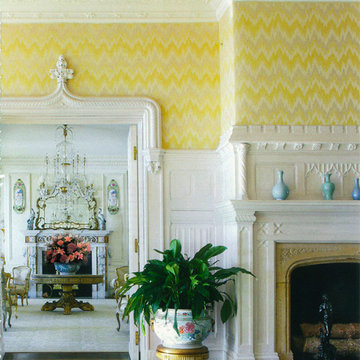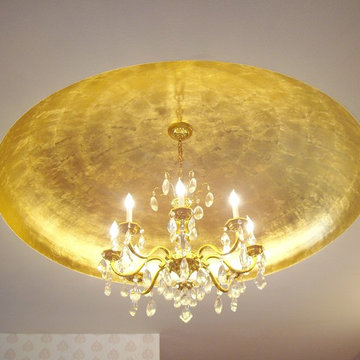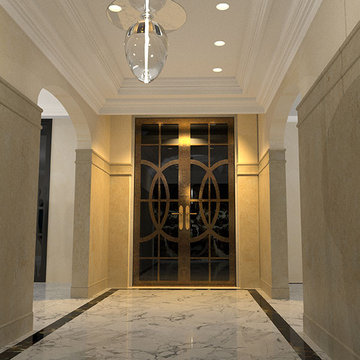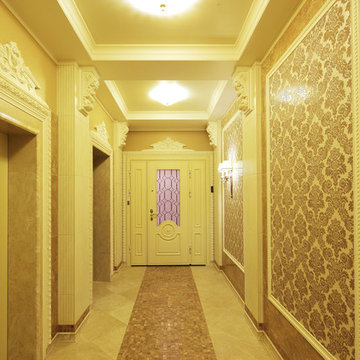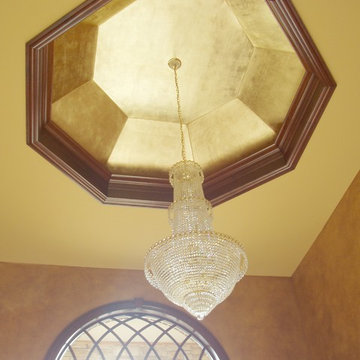ラグジュアリーな黄色いトラディショナルスタイルの玄関の写真
絞り込み:
資材コスト
並び替え:今日の人気順
写真 1〜20 枚目(全 40 枚)
1/4

Stacey Zarin Goldberg
ワシントンD.C.にあるラグジュアリーな中くらいなトラディショナルスタイルのおしゃれな玄関ロビー (白い壁、無垢フローリング) の写真
ワシントンD.C.にあるラグジュアリーな中くらいなトラディショナルスタイルのおしゃれな玄関ロビー (白い壁、無垢フローリング) の写真

This Mill Valley residence under the redwoods was conceived and designed for a young and growing family. Though technically a remodel, the project was in essence new construction from the ground up, and its clean, traditional detailing and lay-out by Chambers & Chambers offered great opportunities for our talented carpenters to show their stuff. This home features the efficiency and comfort of hydronic floor heating throughout, solid-paneled walls and ceilings, open spaces and cozy reading nooks, expansive bi-folding doors for indoor/ outdoor living, and an attention to detail and durability that is a hallmark of how we build.
Photographer: John Merkyl Architect: Barbara Chambers of Chambers + Chambers in Mill Valley
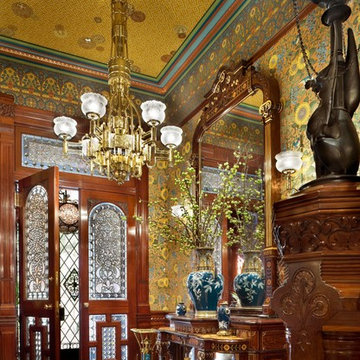
Durston Saylor
ニューヨークにあるラグジュアリーな広いトラディショナルスタイルのおしゃれな玄関ロビー (マルチカラーの壁、ガラスドア) の写真
ニューヨークにあるラグジュアリーな広いトラディショナルスタイルのおしゃれな玄関ロビー (マルチカラーの壁、ガラスドア) の写真
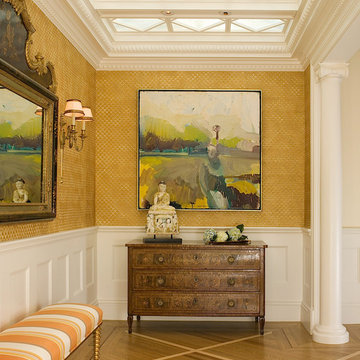
Treatment of an old, ugly skylight with custom etched glass and wood moulding. Inlaid oak accent strips in floor. Textured wall covering above wainscot. Addition of columns at entry to vestibule.

Originally designed by renowned architect Miles Standish in 1930, this gorgeous New England Colonial underwent a 1960s addition by Richard Wills of the elite Royal Barry Wills architecture firm - featured in Life Magazine in both 1938 & 1946 for his classic Cape Cod & Colonial home designs. The addition included an early American pub w/ beautiful pine-paneled walls, full bar, fireplace & abundant seating as well as a country living room.
We Feng Shui'ed and refreshed this classic home, providing modern touches, but remaining true to the original architect's vision.
On the front door: Heritage Red by Benjamin Moore.
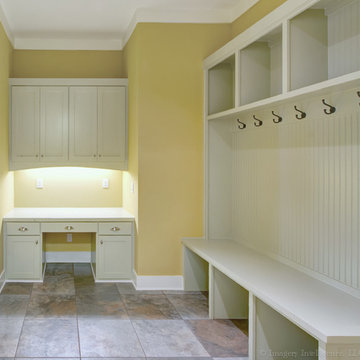
This mud room/drop zone is between the kitchen and garage. It features a mom desk and locker system for the entire family.
ダラスにあるラグジュアリーな巨大なトラディショナルスタイルのおしゃれな玄関の写真
ダラスにあるラグジュアリーな巨大なトラディショナルスタイルのおしゃれな玄関の写真
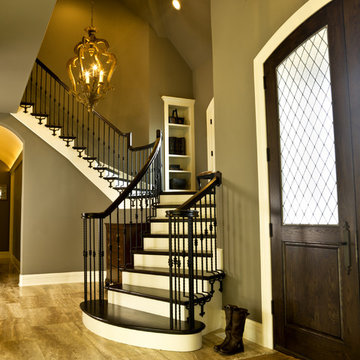
http://www.pickellbuilders.com. Cynthia Lynn photography. Foyer Features Double Arch Top White Oak Leaded Glass Doors, Iron baluster switch back staircase, and Tuscan Vein Dark limestone floors and barrel vault ceiling in hallway.
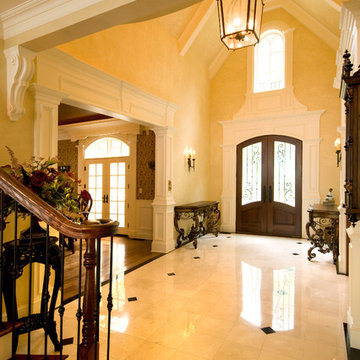
ボストンにあるラグジュアリーな広いトラディショナルスタイルのおしゃれな玄関ロビー (ベージュの壁、磁器タイルの床、濃色木目調のドア、ベージュの床) の写真
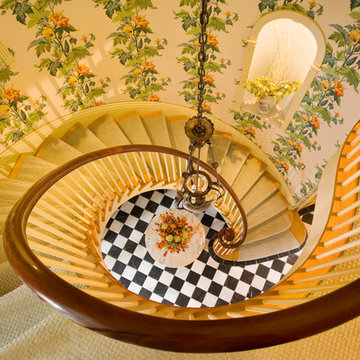
Mt Vernon Street; Boston, Massachusetts
Complete Gut; Interior Architecture and comprehensive furnishings throughout.
Heidi Pribell Interiors puts a fresh twist on classic design serving the major Boston metro area. By blending grandeur with bohemian flair, Heidi creates inviting interiors with an elegant and sophisticated appeal. Confident in mixing eras, style and color, she brings her expertise and love of antiques, art and objects to every project.
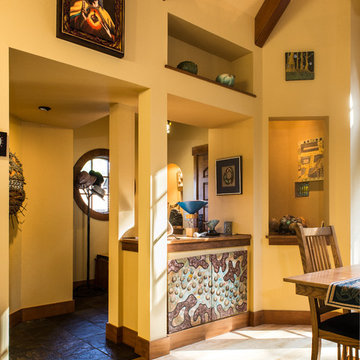
Tom Brown
シアトルにあるラグジュアリーな中くらいなトラディショナルスタイルのおしゃれな玄関ロビー (ベージュの壁、スレートの床、濃色木目調のドア) の写真
シアトルにあるラグジュアリーな中くらいなトラディショナルスタイルのおしゃれな玄関ロビー (ベージュの壁、スレートの床、濃色木目調のドア) の写真
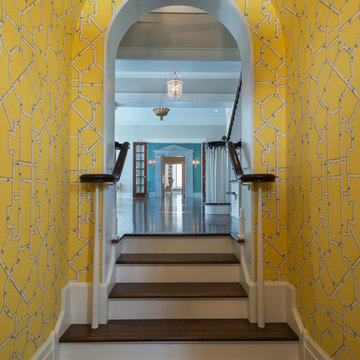
Karen Knecht Photography
シカゴにあるラグジュアリーな中くらいなトラディショナルスタイルのおしゃれな玄関ロビー (無垢フローリング) の写真
シカゴにあるラグジュアリーな中くらいなトラディショナルスタイルのおしゃれな玄関ロビー (無垢フローリング) の写真
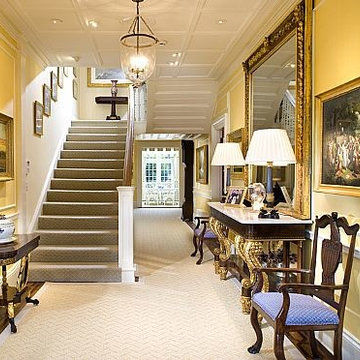
Photos by A4 Architecture. For more information about A4 Architecture + Planning and Oakwood visit www.A4arch.com
プロビデンスにあるラグジュアリーな巨大なトラディショナルスタイルのおしゃれな玄関ロビー (黄色い壁) の写真
プロビデンスにあるラグジュアリーな巨大なトラディショナルスタイルのおしゃれな玄関ロビー (黄色い壁) の写真
ラグジュアリーな黄色いトラディショナルスタイルの玄関の写真
1

