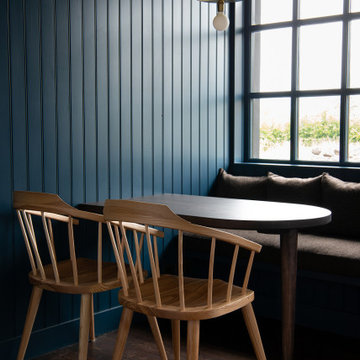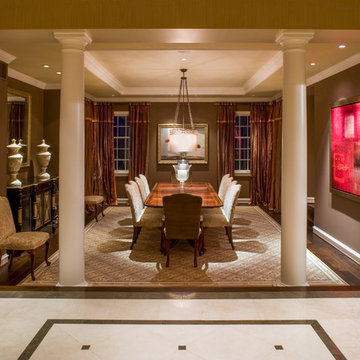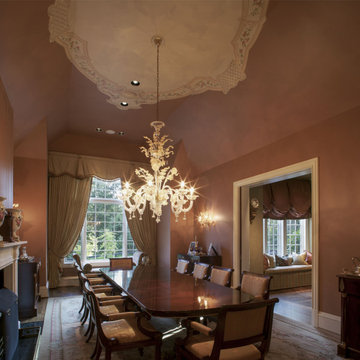トラディショナルスタイルのダイニング (朝食スペース、青い壁、茶色い壁) の写真
絞り込み:
資材コスト
並び替え:今日の人気順
写真 1〜20 枚目(全 22 枚)
1/5
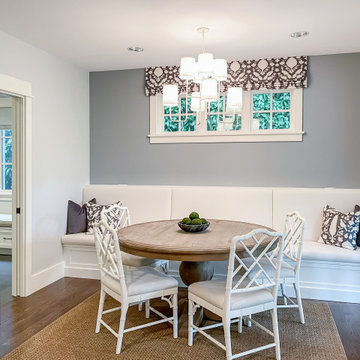
Family breakfast nook with built-in banquette
シアトルにある高級な広いトラディショナルスタイルのおしゃれなダイニング (朝食スペース、青い壁、濃色無垢フローリング、暖炉なし、茶色い床) の写真
シアトルにある高級な広いトラディショナルスタイルのおしゃれなダイニング (朝食スペース、青い壁、濃色無垢フローリング、暖炉なし、茶色い床) の写真

Penza Bailey Architects designed this extensive renovation and addition of a two-story penthouse in an iconic Beaux Arts condominium in Baltimore for clients they have been working with for over 3 decades.
The project was highly complex as it not only involved complete demolition of the interior spaces, but considerable demolition and new construction on the exterior of the building.
A two-story addition was designed to contrast the existing symmetrical brick building, yet used materials sympathetic to the original structure. The design takes full advantage of views of downtown Baltimore from grand living spaces and four new private terraces carved into the additions. The firm worked closely with the condominium management, contractors and sub-contractors due to the highly technical and complex requirements of adding onto the 12th and 13th stories of an existing building.
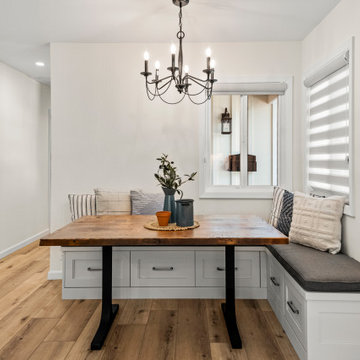
On the next leg of the journey was the modern hybrid Farmstead style Great room. The bold black granite apron sink brings wonderful diversity, when paired with the Hale Navy Island, and Lunada Bay backsplash tile that encases the kitchen. The Breakfast nook was a wonderful added touch for this project, where the family can enjoy a wonderful meal or morning coffee together.

デトロイトにある高級な中くらいなトラディショナルスタイルのおしゃれなダイニングのテーブル飾り (朝食スペース、茶色い壁、無垢フローリング、茶色い床、標準型暖炉、木材の暖炉まわり、折り上げ天井、壁紙、白い天井) の写真
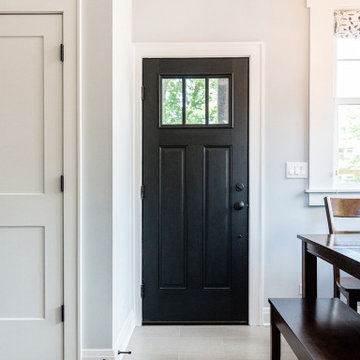
The new breakfast room extension features vaulted ceilings and an expanse of windows
シカゴにある高級な小さなトラディショナルスタイルのおしゃれなダイニング (朝食スペース、青い壁、磁器タイルの床、グレーの床、三角天井) の写真
シカゴにある高級な小さなトラディショナルスタイルのおしゃれなダイニング (朝食スペース、青い壁、磁器タイルの床、グレーの床、三角天井) の写真
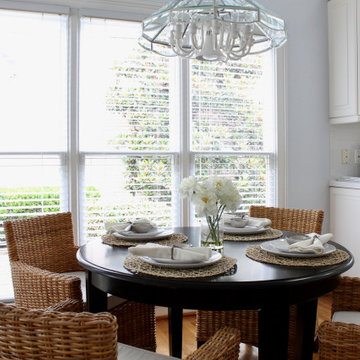
We chose to use black and gold to complement the fixture and yet gave a statement of this beautiful room.
シャーロットにあるお手頃価格の中くらいなトラディショナルスタイルのおしゃれなダイニング (朝食スペース、淡色無垢フローリング、茶色い床、格子天井、青い壁) の写真
シャーロットにあるお手頃価格の中くらいなトラディショナルスタイルのおしゃれなダイニング (朝食スペース、淡色無垢フローリング、茶色い床、格子天井、青い壁) の写真
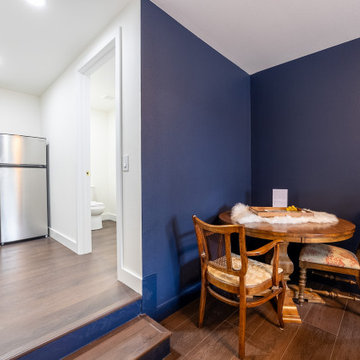
A rich, even, walnut tone with a smooth finish. This versatile color works flawlessly with both modern and classic styles. With the Modin Collection, we have raised the bar on luxury vinyl plank. The result is a new standard in resilient flooring. Modin offers true embossed in register texture, a low sheen level, a rigid SPC core, an industry-leading wear layer, and so much more.
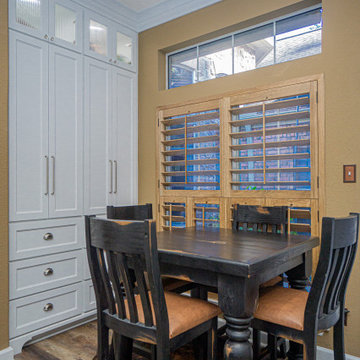
ヒューストンにある中くらいなトラディショナルスタイルのおしゃれなダイニング (朝食スペース、茶色い壁、無垢フローリング、暖炉なし、茶色い床、折り上げ天井) の写真
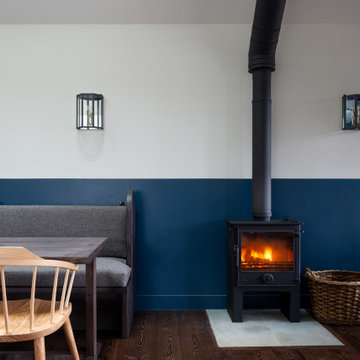
ロンドンにある中くらいなトラディショナルスタイルのおしゃれなダイニング (朝食スペース、青い壁、濃色無垢フローリング、薪ストーブ、石材の暖炉まわり、茶色い床) の写真
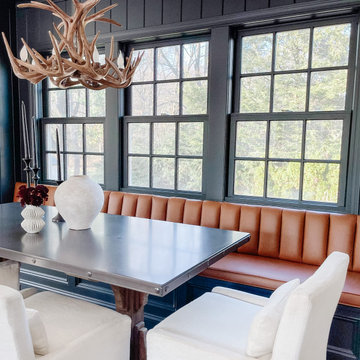
We created a cozy, casual nook for the family to gather. This space offers comfort for kids to do homework and families to spend time together in this open kitchen/dining/family room space. We started with a deep blue/green/black color to set apart the space from the white walls of the kitchen and family room. We then added a luxury feel with a custom-made channel-back bench. The antler chandelier adds a touch of modern rustic.
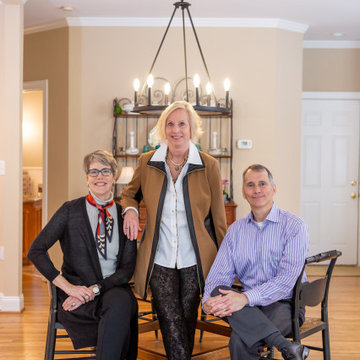
We enlarged the openings to the Breakfast/ Family Room and the Sun Room without disturbing the structural walls. That added space for the bar seating the homeowner loved! The homeowners also raved about all the extra space we gained in the kitchen remodel by adding cabinet pantries that created more space for appliances, special glassware and dish collections along with food storage. To do this we removed pantry walls that wasted space. Notice the Travertine Countertops continue up the wall as a Backsplash! We then updated the main level living spaces with their belongings lovingly edited and decorated with attention to detail.
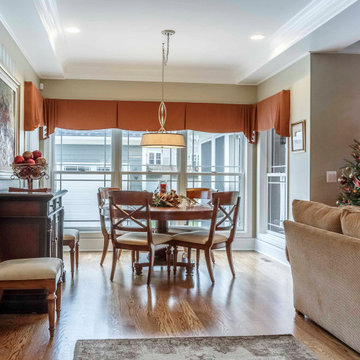
デトロイトにある高級な中くらいなトラディショナルスタイルのおしゃれなダイニングのテーブル飾り (朝食スペース、茶色い壁、無垢フローリング、茶色い床、標準型暖炉、木材の暖炉まわり、折り上げ天井、壁紙、白い天井) の写真
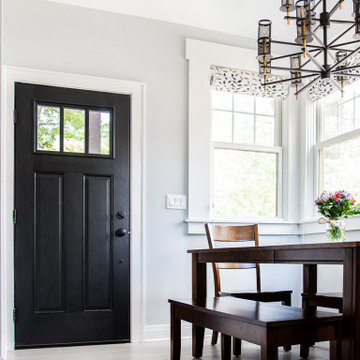
The new breakfast room extension features vaulted ceilings and an expanse of windows
シカゴにある高級な小さなトラディショナルスタイルのおしゃれなダイニング (朝食スペース、青い壁、磁器タイルの床、グレーの床、三角天井) の写真
シカゴにある高級な小さなトラディショナルスタイルのおしゃれなダイニング (朝食スペース、青い壁、磁器タイルの床、グレーの床、三角天井) の写真

The new breakfast room extension features vaulted ceilings and an expanse of windows
シカゴにある高級な小さなトラディショナルスタイルのおしゃれなダイニング (朝食スペース、青い壁、磁器タイルの床、グレーの床、三角天井) の写真
シカゴにある高級な小さなトラディショナルスタイルのおしゃれなダイニング (朝食スペース、青い壁、磁器タイルの床、グレーの床、三角天井) の写真
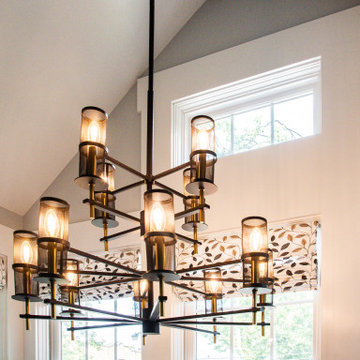
The new breakfast room extension features vaulted ceilings and an expanse of windows
シカゴにある高級な小さなトラディショナルスタイルのおしゃれなダイニング (朝食スペース、青い壁、磁器タイルの床、グレーの床、三角天井) の写真
シカゴにある高級な小さなトラディショナルスタイルのおしゃれなダイニング (朝食スペース、青い壁、磁器タイルの床、グレーの床、三角天井) の写真
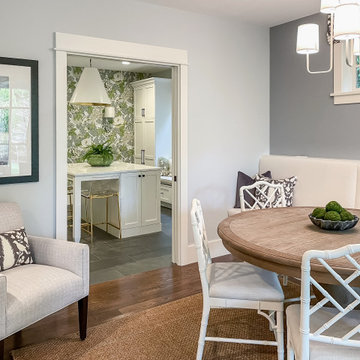
Family breakfast nook with built-in banquette
シアトルにある高級な広いトラディショナルスタイルのおしゃれなダイニング (朝食スペース、青い壁、濃色無垢フローリング、暖炉なし、茶色い床) の写真
シアトルにある高級な広いトラディショナルスタイルのおしゃれなダイニング (朝食スペース、青い壁、濃色無垢フローリング、暖炉なし、茶色い床) の写真
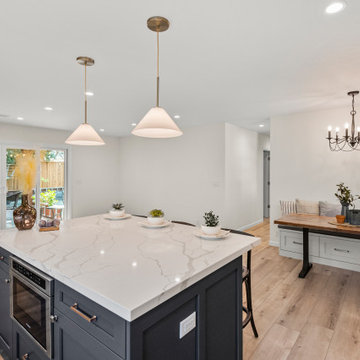
On the next leg of the journey was the modern hybrid Farmstead style Great room. The bold black granite apron sink brings wonderful diversity, when paired with the Hale Navy Island, and Lunada Bay backsplash tile that encases the kitchen. The Breakfast nook was a wonderful added touch for this project, where the family can enjoy a wonderful meal or morning coffee together.
トラディショナルスタイルのダイニング (朝食スペース、青い壁、茶色い壁) の写真
1
