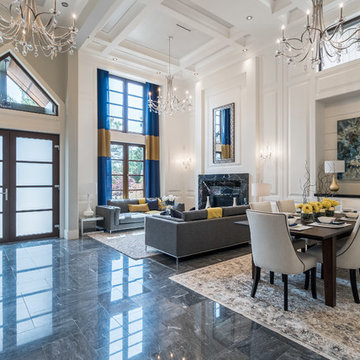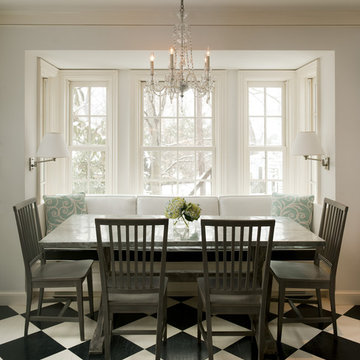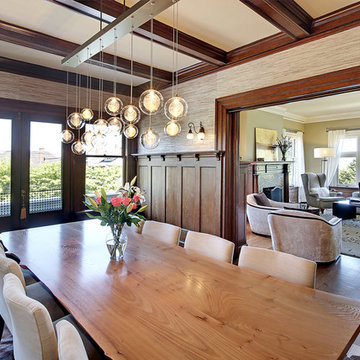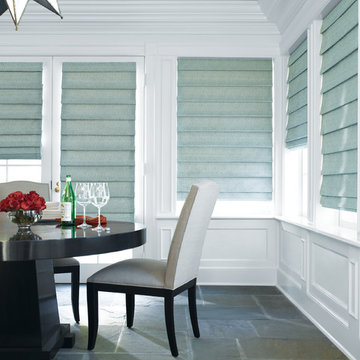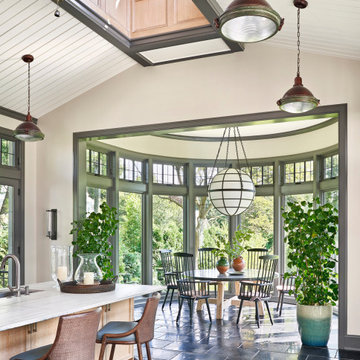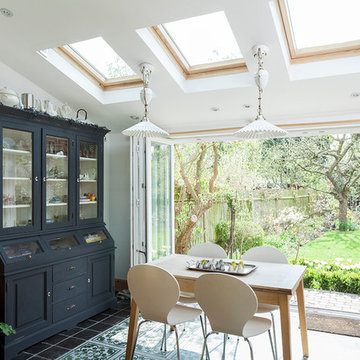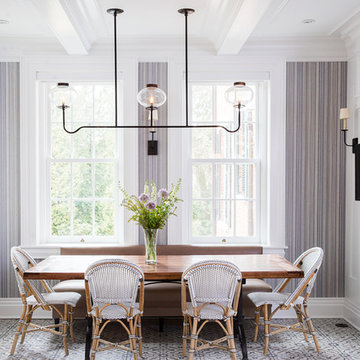トラディショナルスタイルのダイニング (黒い床、マルチカラーの床、ターコイズの床) の写真
絞り込み:
資材コスト
並び替え:今日の人気順
写真 1〜20 枚目(全 500 枚)
1/5
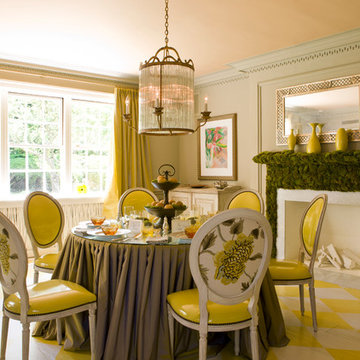
Niermann Weeks designs borrow elements from the past and reinterpret them to fit current lifestyles, aesthetically relating to both traditional and contemporary interiors.

A dining area oozing period style and charm. The original William Morris 'Strawberry Fields' wallpaper design was launched in 1864. This isn't original but has possibly been on the walls for over twenty years. The Anaglypta paper on the ceiling js given a new lease of life by painting over the tired old brilliant white paint and the fire place has elegantly takes centre stage.

Stunning dining room with dark grey walls and bright open windows with a stylishly designed floor pattern.
Tony Soluri Photography
シカゴにある広いトラディショナルスタイルのおしゃれな独立型ダイニング (グレーの壁、大理石の床、マルチカラーの床、標準型暖炉、石材の暖炉まわり、ベージュの天井) の写真
シカゴにある広いトラディショナルスタイルのおしゃれな独立型ダイニング (グレーの壁、大理石の床、マルチカラーの床、標準型暖炉、石材の暖炉まわり、ベージュの天井) の写真
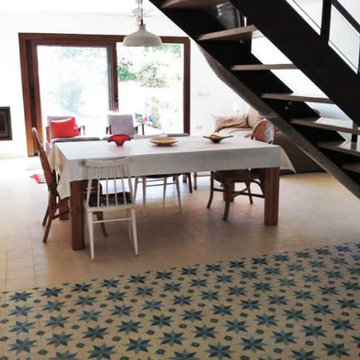
Combinación de baldosas hidráulicas tradicionales de estrella en cocina con suelo hidráulico liso en comedor. Estos dos tipos de suelo separan las estancias de estilo abierto.
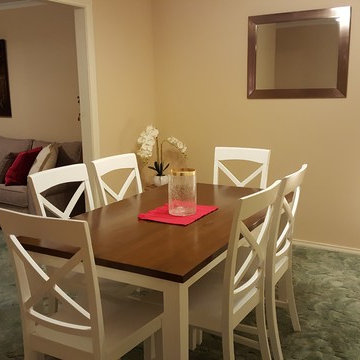
The dining room flowed with the colours from the ajoining living room
アデレードにあるトラディショナルスタイルのおしゃれなダイニング (カーペット敷き、ターコイズの床) の写真
アデレードにあるトラディショナルスタイルのおしゃれなダイニング (カーペット敷き、ターコイズの床) の写真
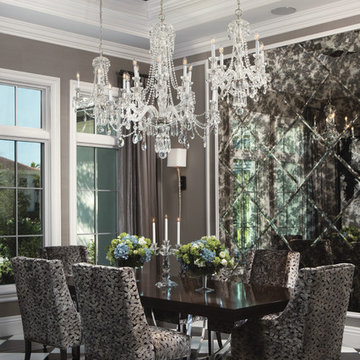
This stunning dining room features 3 crystal chandeliers at varying heights over the dining table; antique mirror feature wall with sconces and wallpaper inset; curving dry bar built in with mirrored glass backsplash.
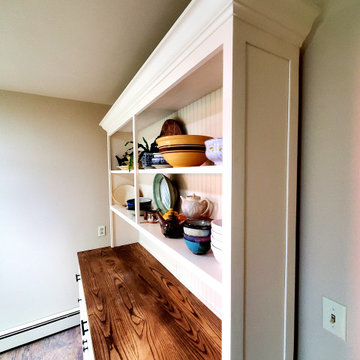
Farmhouse hutch shaker panel style with beadboard back, stained ash countertop, and beautiful crown molding.
中くらいなトラディショナルスタイルのおしゃれな独立型ダイニング (白い壁、クッションフロア、暖炉なし、マルチカラーの床) の写真
中くらいなトラディショナルスタイルのおしゃれな独立型ダイニング (白い壁、クッションフロア、暖炉なし、マルチカラーの床) の写真
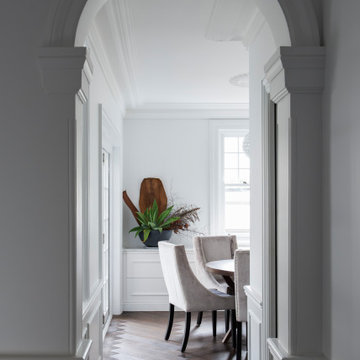
A heritage listed home with a modern twist. Provisional details and re imagined to give the space traditional yet modern feel. Mixing the old with the new,.
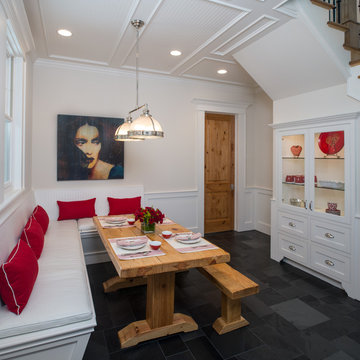
This young family wanted a home that was bright, relaxed and clean lined which supported their desire to foster a sense of openness and enhance communication. Graceful style that would be comfortable and timeless was a primary goal.
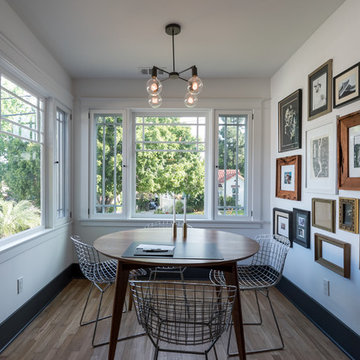
Custom dining room by Landmark Building Inc.
ロサンゼルスにあるお手頃価格の中くらいなトラディショナルスタイルのおしゃれなダイニングキッチン (白い壁、淡色無垢フローリング、標準型暖炉、タイルの暖炉まわり、マルチカラーの床) の写真
ロサンゼルスにあるお手頃価格の中くらいなトラディショナルスタイルのおしゃれなダイニングキッチン (白い壁、淡色無垢フローリング、標準型暖炉、タイルの暖炉まわり、マルチカラーの床) の写真
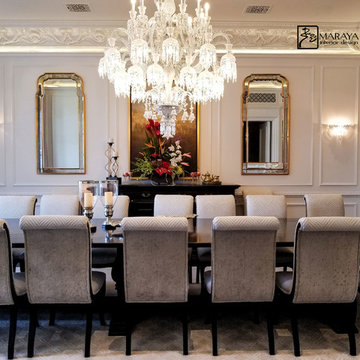
Large dining table in a black and white traditional home. Baccarat lighting over extra long table, black traditional credenzas.
White, gold and almost black are used in this very large, traditional remodel of an original Landry Group Home, filled with contemporary furniture, modern art and decor. White painted moldings on walls and ceilings, combined with black stained wide plank wood flooring. Very grand spaces, including living room, family room, dining room and music room feature hand knotted rugs in modern light grey, gold and black free form styles. All large rooms, including the master suite, feature white painted fireplace surrounds in carved moldings. Music room is stunning in black venetian plaster and carved white details on the ceiling with burgandy velvet upholstered chairs and a burgandy accented Baccarat Crystal chandelier. All lighting throughout the home, including the stairwell and extra large dining room hold Baccarat lighting fixtures. Master suite is composed of his and her baths, a sitting room divided from the master bedroom by beautiful carved white doors. Guest house shows arched white french doors, ornate gold mirror, and carved crown moldings. All the spaces are comfortable and cozy with warm, soft textures throughout. Project Location: Lake Sherwood, Westlake, California. Project designed by Maraya Interior Design. From their beautiful resort town of Ojai, they serve clients in Montecito, Hope Ranch, Malibu and Calabasas, across the tri-county area of Santa Barbara, Ventura and Los Angeles, south to Hidden Hills.

http://211westerlyroad.com/
Introducing a distinctive residence in the coveted Weston Estate's neighborhood. A striking antique mirrored fireplace wall accents the majestic family room. The European elegance of the custom millwork in the entertainment sized dining room accents the recently renovated designer kitchen. Decorative French doors overlook the tiered granite and stone terrace leading to a resort-quality pool, outdoor fireplace, wading pool and hot tub. The library's rich wood paneling, an enchanting music room and first floor bedroom guest suite complete the main floor. The grande master suite has a palatial dressing room, private office and luxurious spa-like bathroom. The mud room is equipped with a dumbwaiter for your convenience. The walk-out entertainment level includes a state-of-the-art home theatre, wine cellar and billiards room that leads to a covered terrace. A semi-circular driveway and gated grounds complete the landscape for the ultimate definition of luxurious living.
Eric Barry Photography
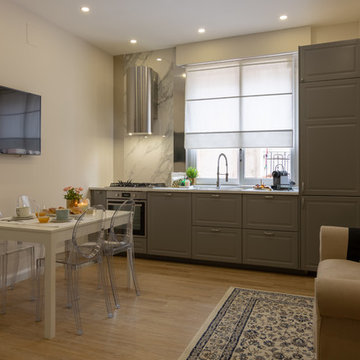
allestimento e fotografia : micro interior design
他の地域にある低価格の小さなトラディショナルスタイルのおしゃれなLDK (ベージュの壁、淡色無垢フローリング、マルチカラーの床) の写真
他の地域にある低価格の小さなトラディショナルスタイルのおしゃれなLDK (ベージュの壁、淡色無垢フローリング、マルチカラーの床) の写真
トラディショナルスタイルのダイニング (黒い床、マルチカラーの床、ターコイズの床) の写真
1
