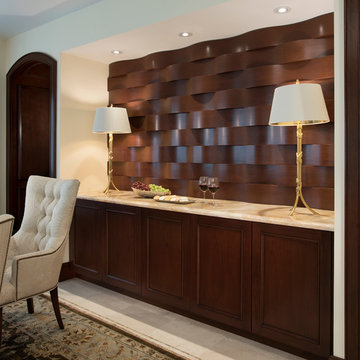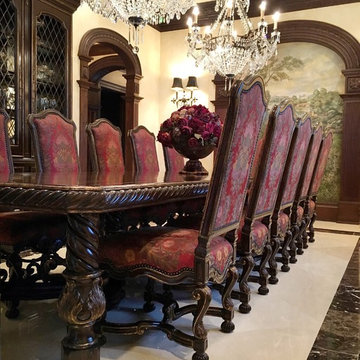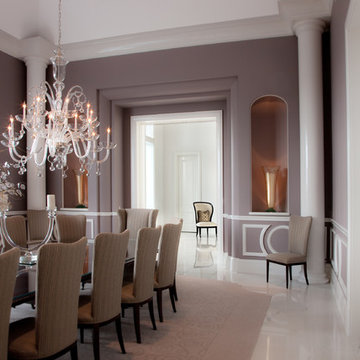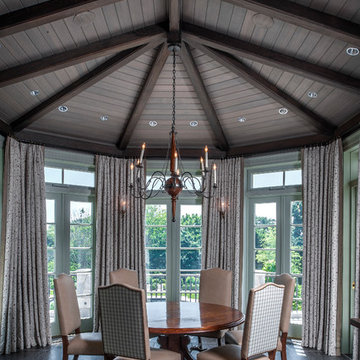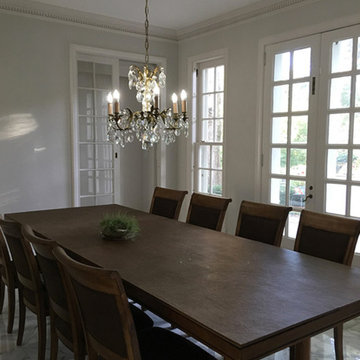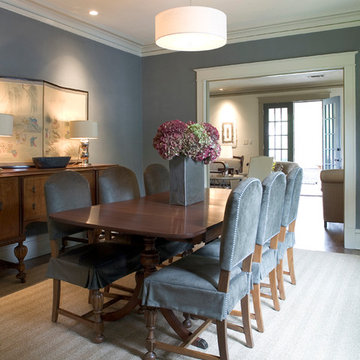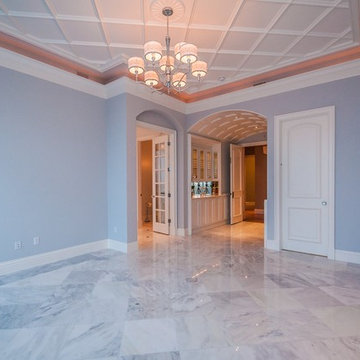小さな、広いトラディショナルスタイルの独立型ダイニング (大理石の床) の写真
絞り込み:
資材コスト
並び替え:今日の人気順
写真 1〜20 枚目(全 65 枚)

Stunning dining room with dark grey walls and bright open windows with a stylishly designed floor pattern.
Tony Soluri Photography
シカゴにある広いトラディショナルスタイルのおしゃれな独立型ダイニング (グレーの壁、大理石の床、マルチカラーの床、標準型暖炉、石材の暖炉まわり、ベージュの天井) の写真
シカゴにある広いトラディショナルスタイルのおしゃれな独立型ダイニング (グレーの壁、大理石の床、マルチカラーの床、標準型暖炉、石材の暖炉まわり、ベージュの天井) の写真
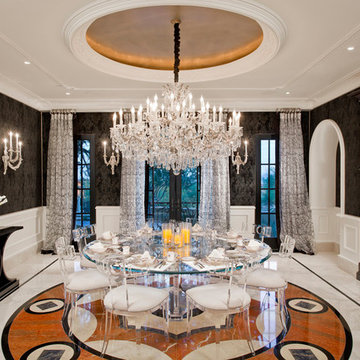
High Res Media
フェニックスにあるラグジュアリーな広いトラディショナルスタイルのおしゃれな独立型ダイニング (黒い壁、大理石の床、暖炉なし、マルチカラーの床) の写真
フェニックスにあるラグジュアリーな広いトラディショナルスタイルのおしゃれな独立型ダイニング (黒い壁、大理石の床、暖炉なし、マルチカラーの床) の写真
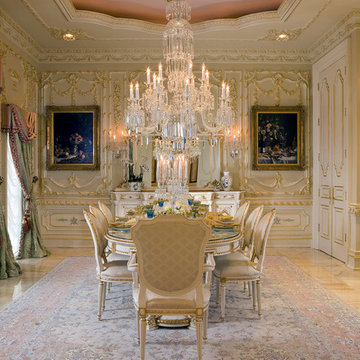
The design for the dining room was inspired by the selected Meroni Francesca furnishings. The wall treatment, chair rail, and wainscoting all echo decorative flourishes and Trompe L’oeil found in the table and cabinetry. The chandelier is Schonbek; the rug is an antique Tabriz with broad color variation complimenting the white and honey onyx floor.
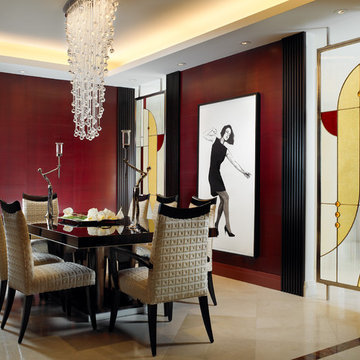
In this dining room, the use of dark red lacquered wall covering highlights and sets off the space from the adjacent rooms. The Macassar Ebony and steel dining table are surrounded by off white dining chairs. The custom designed colored leaded glass wall partitions frame and partition the room from a hallway.
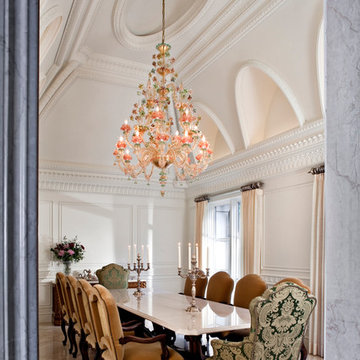
Justin Maconochie
デトロイトにあるラグジュアリーな広いトラディショナルスタイルのおしゃれな独立型ダイニング (白い壁、大理石の床、暖炉なし) の写真
デトロイトにあるラグジュアリーな広いトラディショナルスタイルのおしゃれな独立型ダイニング (白い壁、大理石の床、暖炉なし) の写真
The design for this lovely Somerset home blends both classic and contemporary themes. The entrance hall is a welcoming space and is softened by the John Cullen Lighting system, which creates a soft glow of ambient light. The drawing room walls are rendered with ebony and ivory polished plaster, and teamed with wool and cashmere soft furnishings, creating a strong graphic design style.
Dramatic floor uplighters highlight the Philippe Starck mirror, and the Barbara Barry cross-back dining chairs, create an intimate and glamorous dining room.
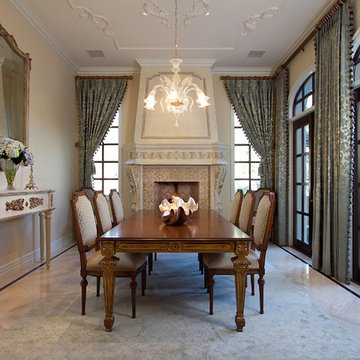
In the Phoenix or Scottsdale metro areas?
Call or email now for your free consultation:
480-443-9100
gcarlson@carlsonhomesscottsdale.com
フェニックスにある広いトラディショナルスタイルのおしゃれな独立型ダイニング (ベージュの壁、大理石の床、標準型暖炉、木材の暖炉まわり、ベージュの床) の写真
フェニックスにある広いトラディショナルスタイルのおしゃれな独立型ダイニング (ベージュの壁、大理石の床、標準型暖炉、木材の暖炉まわり、ベージュの床) の写真
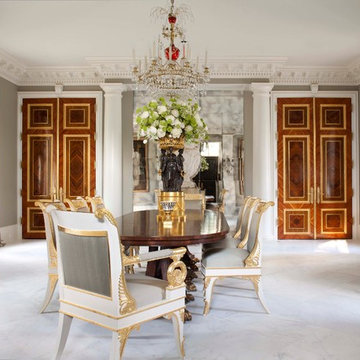
Emily Minton Redfield
Michael Siller Interior Designer
John Ike, AIA Architect
Hann Builders Custom Builder
ヒューストンにある広いトラディショナルスタイルのおしゃれな独立型ダイニング (グレーの壁、大理石の床、暖炉なし、グレーの床) の写真
ヒューストンにある広いトラディショナルスタイルのおしゃれな独立型ダイニング (グレーの壁、大理石の床、暖炉なし、グレーの床) の写真
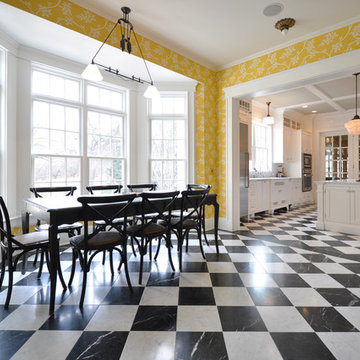
ニューヨークにある広いトラディショナルスタイルのおしゃれな独立型ダイニング (黄色い壁、大理石の床、暖炉なし、マルチカラーの床) の写真
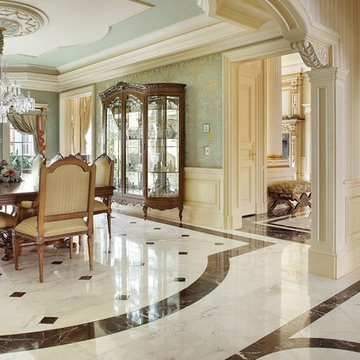
Hand made drapery panels and wall and chair upholstery designed and fabricated by Windows of Montclair.
Scalamandre patterned silk upholstered walls. Silk stripe fabric used in window treatments by Scalamandre
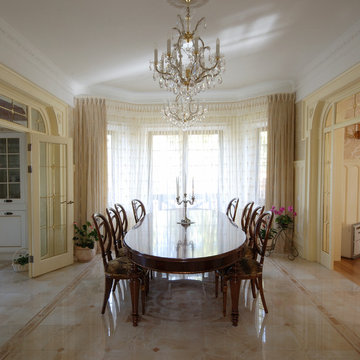
Dmitry Dembowski
Парадная столовая является центром дома - из нее одинаковые витражные порталы раскрываются в холл, гостиную и кухню.
A formal dining room is in the middle of the house. A beautifull stained-glass doors are opened to the holl, kitchen and living-room.
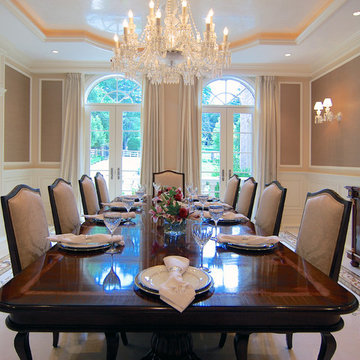
For this commission the client hired us to do the interiors of their new home which was under construction. The style of the house was very traditional however the client wanted the interiors to be transitional, a mixture of contemporary with more classic design. We assisted the client in all of the material, fixture, lighting, cabinetry and built-in selections for the home. The floors throughout the first floor of the home are a creme marble in different patterns to suit the particular room; the dining room has a marble mosaic inlay in the tradition of an oriental rug. The ground and second floors are hardwood flooring with a herringbone pattern in the bedrooms. Each of the seven bedrooms has a custom ensuite bathroom with a unique design. The master bathroom features a white and gray marble custom inlay around the wood paneled tub which rests below a venetian plaster domes and custom glass pendant light. We also selected all of the furnishings, wall coverings, window treatments, and accessories for the home. Custom draperies were fabricated for the sitting room, dining room, guest bedroom, master bedroom, and for the double height great room. The client wanted a neutral color scheme throughout the ground floor; fabrics were selected in creams and beiges in many different patterns and textures. One of the favorite rooms is the sitting room with the sculptural white tete a tete chairs. The master bedroom also maintains a neutral palette of creams and silver including a venetian mirror and a silver leafed folding screen. Additional unique features in the home are the layered capiz shell walls at the rear of the great room open bar, the double height limestone fireplace surround carved in a woven pattern, and the stained glass dome at the top of the vaulted ceilings in the great room.
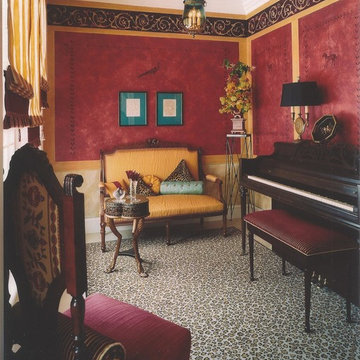
Photos by David Gehosky
and Randl Bye.
フィラデルフィアにある小さなトラディショナルスタイルのおしゃれな独立型ダイニング (赤い壁、大理石の床) の写真
フィラデルフィアにある小さなトラディショナルスタイルのおしゃれな独立型ダイニング (赤い壁、大理石の床) の写真
小さな、広いトラディショナルスタイルの独立型ダイニング (大理石の床) の写真
1
