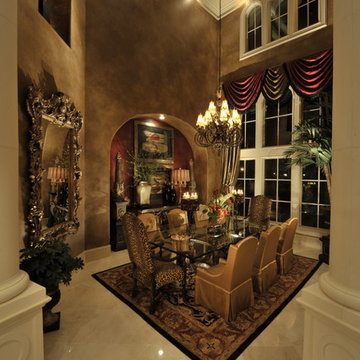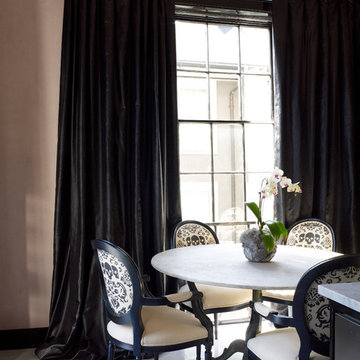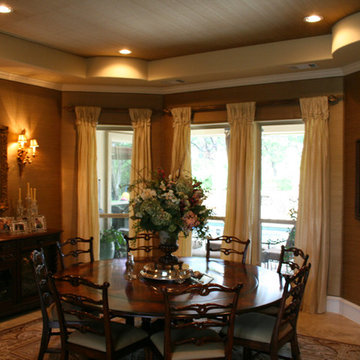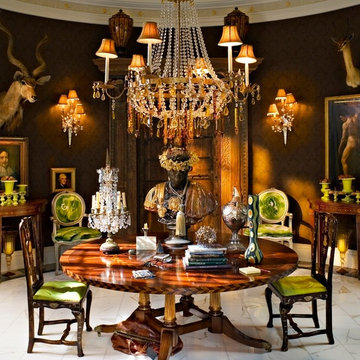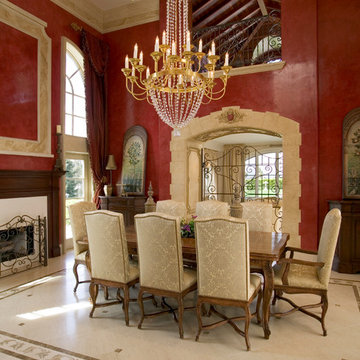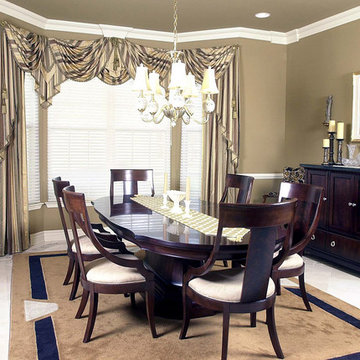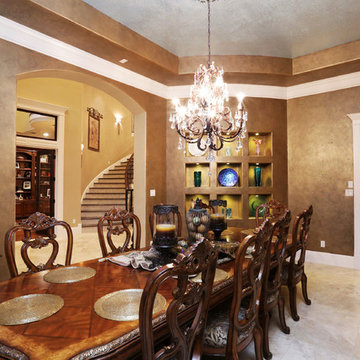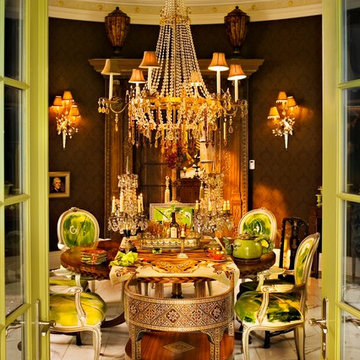トラディショナルスタイルのダイニング (大理石の床、合板フローリング、茶色い壁、赤い壁) の写真
絞り込み:
資材コスト
並び替え:今日の人気順
写真 1〜20 枚目(全 24 枚)
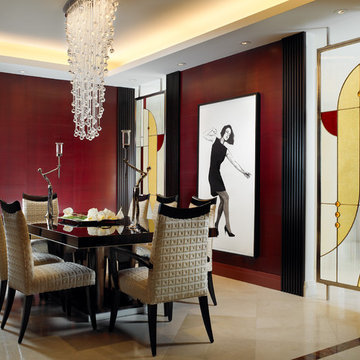
In this dining room, the use of dark red lacquered wall covering highlights and sets off the space from the adjacent rooms. The Macassar Ebony and steel dining table are surrounded by off white dining chairs. The custom designed colored leaded glass wall partitions frame and partition the room from a hallway.
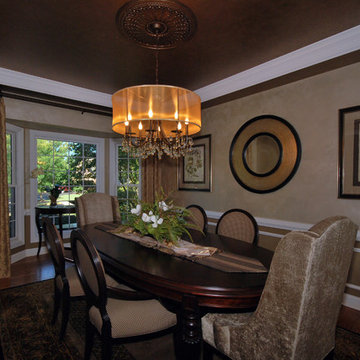
ダラスにある中くらいなトラディショナルスタイルのおしゃれな独立型ダイニング (茶色い壁、大理石の床、暖炉なし、茶色い床) の写真
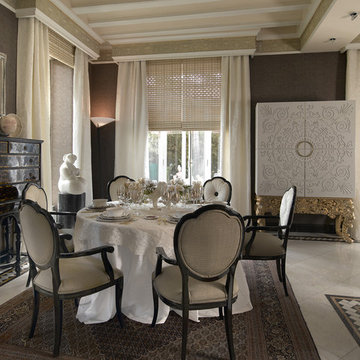
COLECCION ALEXANDRA has conceived this Spanish villa as their showcase space - intriguing visitors with possibilities that their entirely bespoke collections of furniture, lighting, fabrics, rugs and accessories presents to specifiers and home owners alike. · · · Furniture manufactured by: COLECCION ALEXANDRA
Photo by: Imagostudio.es
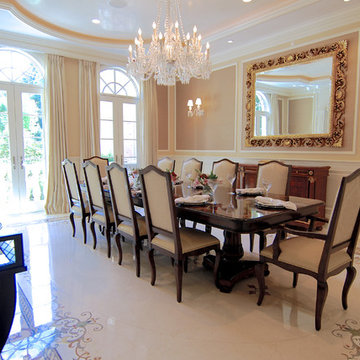
For this commission the client hired us to do the interiors of their new home which was under construction. The style of the house was very traditional however the client wanted the interiors to be transitional, a mixture of contemporary with more classic design. We assisted the client in all of the material, fixture, lighting, cabinetry and built-in selections for the home. The floors throughout the first floor of the home are a creme marble in different patterns to suit the particular room; the dining room has a marble mosaic inlay in the tradition of an oriental rug. The ground and second floors are hardwood flooring with a herringbone pattern in the bedrooms. Each of the seven bedrooms has a custom ensuite bathroom with a unique design. The master bathroom features a white and gray marble custom inlay around the wood paneled tub which rests below a venetian plaster domes and custom glass pendant light. We also selected all of the furnishings, wall coverings, window treatments, and accessories for the home. Custom draperies were fabricated for the sitting room, dining room, guest bedroom, master bedroom, and for the double height great room. The client wanted a neutral color scheme throughout the ground floor; fabrics were selected in creams and beiges in many different patterns and textures. One of the favorite rooms is the sitting room with the sculptural white tete a tete chairs. The master bedroom also maintains a neutral palette of creams and silver including a venetian mirror and a silver leafed folding screen. Additional unique features in the home are the layered capiz shell walls at the rear of the great room open bar, the double height limestone fireplace surround carved in a woven pattern, and the stained glass dome at the top of the vaulted ceilings in the great room.
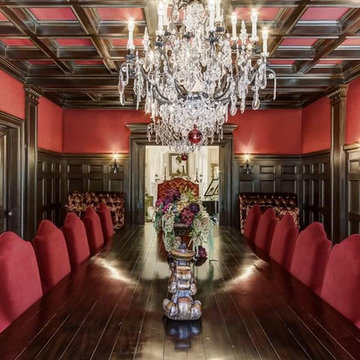
Custom designed seating for 18, plus a round table seating for 6. Our client wanted an over-the-top dining room fit for a queen.
マイアミにあるラグジュアリーな巨大なトラディショナルスタイルのおしゃれな独立型ダイニング (赤い壁、大理石の床) の写真
マイアミにあるラグジュアリーな巨大なトラディショナルスタイルのおしゃれな独立型ダイニング (赤い壁、大理石の床) の写真
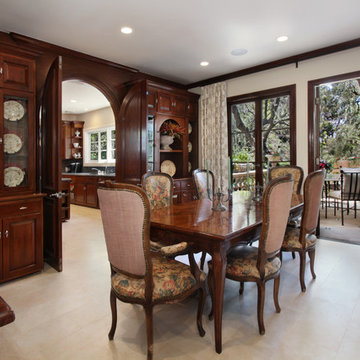
Photography: Jeri Koegel
ロサンゼルスにあるラグジュアリーな巨大なトラディショナルスタイルのおしゃれな独立型ダイニング (茶色い壁、大理石の床、石材の暖炉まわり) の写真
ロサンゼルスにあるラグジュアリーな巨大なトラディショナルスタイルのおしゃれな独立型ダイニング (茶色い壁、大理石の床、石材の暖炉まわり) の写真
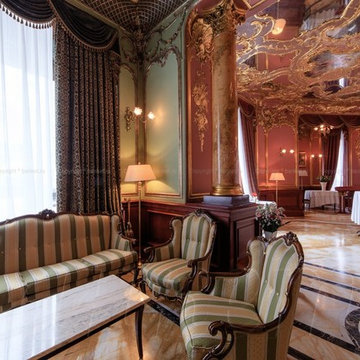
Fotografía: Leonardo Tonioni; Arquitecto de interiores: Leonardo Tonioni; Dirección de obra: Leonardo Tonioni; Proyecto integral: Leonardo Tonioni.
モスクワにある低価格の広いトラディショナルスタイルのおしゃれな独立型ダイニング (赤い壁、大理石の床、ベージュの床) の写真
モスクワにある低価格の広いトラディショナルスタイルのおしゃれな独立型ダイニング (赤い壁、大理石の床、ベージュの床) の写真
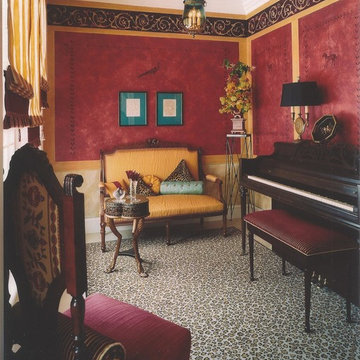
Photos by David Gehosky
and Randl Bye.
フィラデルフィアにある小さなトラディショナルスタイルのおしゃれな独立型ダイニング (赤い壁、大理石の床) の写真
フィラデルフィアにある小さなトラディショナルスタイルのおしゃれな独立型ダイニング (赤い壁、大理石の床) の写真
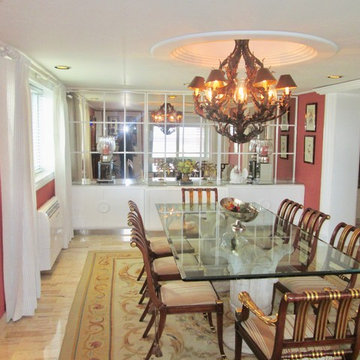
The Lux Dining room we worked all from sealing to columns, costum designed white lacquer furnitures, to all the decor.
他の地域にあるトラディショナルスタイルのおしゃれなダイニング (赤い壁、大理石の床、ベージュの床) の写真
他の地域にあるトラディショナルスタイルのおしゃれなダイニング (赤い壁、大理石の床、ベージュの床) の写真
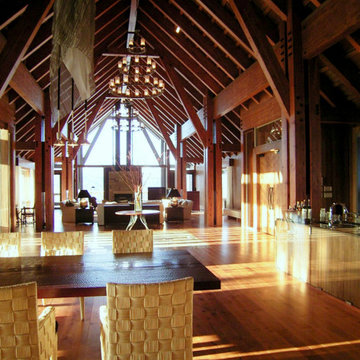
水上高原のヴィラ|ダイニングルーム
暖炉のある正面の大開口の向こうには上越国境の山々の景色が広がっています。 最高7mの天井高さと約140畳の広さを有し、220mm角の集成材を4本組合せた柱を6.3mのスパンで配した大架構で、冬季には大きな積雪荷重のかかる9寸勾配の屋根を支えています。
他の地域にあるラグジュアリーな広いトラディショナルスタイルのおしゃれなLDK (茶色い壁、合板フローリング、標準型暖炉、石材の暖炉まわり、茶色い床) の写真
他の地域にあるラグジュアリーな広いトラディショナルスタイルのおしゃれなLDK (茶色い壁、合板フローリング、標準型暖炉、石材の暖炉まわり、茶色い床) の写真
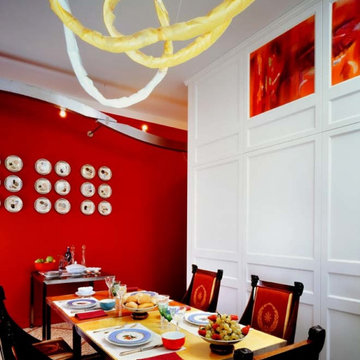
Ristrutturazione dell'intero appartamento con inserimento di arredi esistenti e su misura. Scelta dei colori e dei materiali. Lampadari su disegno. Tavolo da pranzo su disegno realizzato in acciaio e scagliola colorata. Inserimento di opere d'arte contemporanee
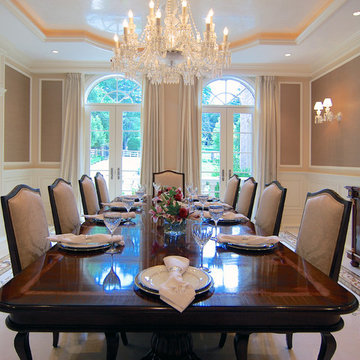
For this commission the client hired us to do the interiors of their new home which was under construction. The style of the house was very traditional however the client wanted the interiors to be transitional, a mixture of contemporary with more classic design. We assisted the client in all of the material, fixture, lighting, cabinetry and built-in selections for the home. The floors throughout the first floor of the home are a creme marble in different patterns to suit the particular room; the dining room has a marble mosaic inlay in the tradition of an oriental rug. The ground and second floors are hardwood flooring with a herringbone pattern in the bedrooms. Each of the seven bedrooms has a custom ensuite bathroom with a unique design. The master bathroom features a white and gray marble custom inlay around the wood paneled tub which rests below a venetian plaster domes and custom glass pendant light. We also selected all of the furnishings, wall coverings, window treatments, and accessories for the home. Custom draperies were fabricated for the sitting room, dining room, guest bedroom, master bedroom, and for the double height great room. The client wanted a neutral color scheme throughout the ground floor; fabrics were selected in creams and beiges in many different patterns and textures. One of the favorite rooms is the sitting room with the sculptural white tete a tete chairs. The master bedroom also maintains a neutral palette of creams and silver including a venetian mirror and a silver leafed folding screen. Additional unique features in the home are the layered capiz shell walls at the rear of the great room open bar, the double height limestone fireplace surround carved in a woven pattern, and the stained glass dome at the top of the vaulted ceilings in the great room.
トラディショナルスタイルのダイニング (大理石の床、合板フローリング、茶色い壁、赤い壁) の写真
1
