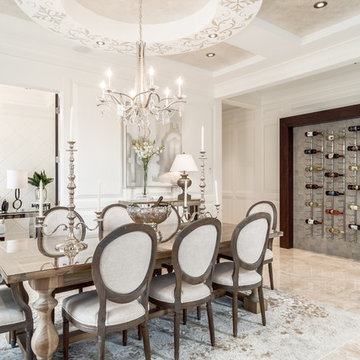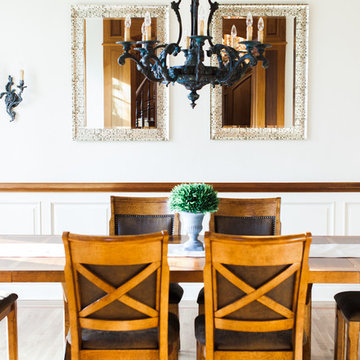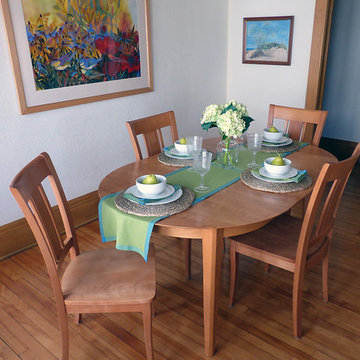トラディショナルスタイルのダイニング (大理石の床、無垢フローリング、クッションフロア、ベージュの床、マルチカラーの床、白い壁) の写真
絞り込み:
資材コスト
並び替え:今日の人気順
写真 1〜20 枚目(全 127 枚)
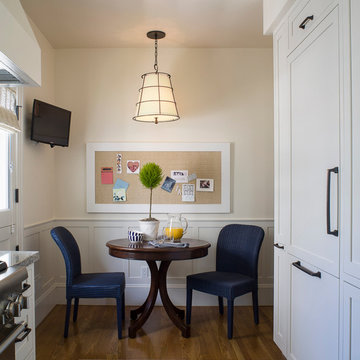
Designed by Tres McKinney Designs
Photos by Andrew McKenny
サンフランシスコにある高級な小さなトラディショナルスタイルのおしゃれなダイニングキッチン (白い壁、無垢フローリング、暖炉なし、ベージュの床) の写真
サンフランシスコにある高級な小さなトラディショナルスタイルのおしゃれなダイニングキッチン (白い壁、無垢フローリング、暖炉なし、ベージュの床) の写真
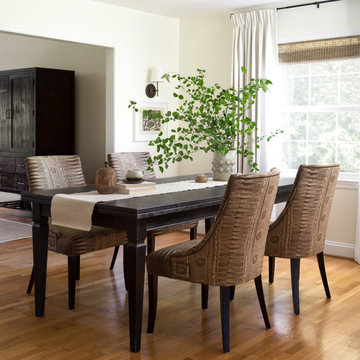
This dining room was updated and refreshed with new, custom dining chairs and curtains, creating a soft, layered, and textural look. The fabric on the chairs is a showstopper.
Photo: Jenn Verrier
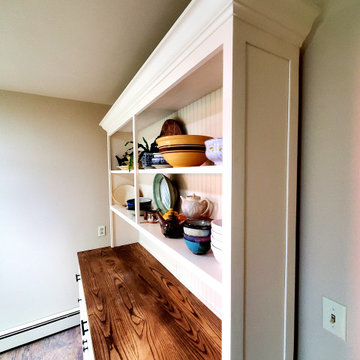
Farmhouse hutch shaker panel style with beadboard back, stained ash countertop, and beautiful crown molding.
中くらいなトラディショナルスタイルのおしゃれな独立型ダイニング (白い壁、クッションフロア、暖炉なし、マルチカラーの床) の写真
中くらいなトラディショナルスタイルのおしゃれな独立型ダイニング (白い壁、クッションフロア、暖炉なし、マルチカラーの床) の写真
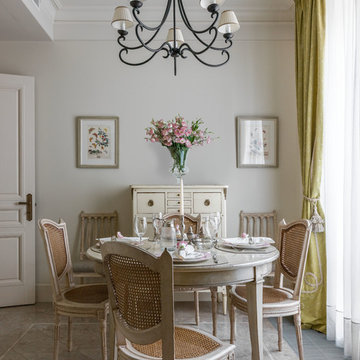
Дизайнеры - Екатерина Федорченко, Оксана Бутман
他の地域にある高級な中くらいなトラディショナルスタイルのおしゃれな独立型ダイニング (大理石の床、ベージュの床、白い壁) の写真
他の地域にある高級な中くらいなトラディショナルスタイルのおしゃれな独立型ダイニング (大理石の床、ベージュの床、白い壁) の写真
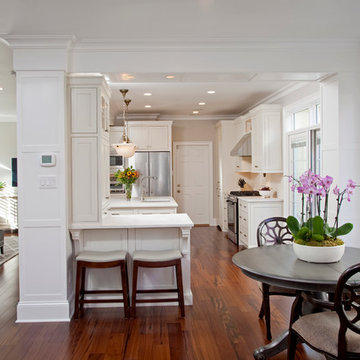
The layout of this early 90’s home was adequate for the husband when he was just living there. However, now the family of three and their loving cat live there together; the space quickly became confined and inadequate. The Clients contacted us to discuss what their options may be to help the home feel more spacious. After a few weeks of design and engineering, we went to work on opening up the first floor to increase the size of the rooms while creating continuity with the adjoining rooms. A once tired and confined layout became a spacious, comfortable, & aesthetically pleasing space to live and entertain.
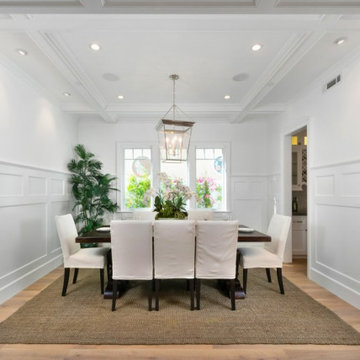
@BuildCisco 1-877-BUILD-57
ロサンゼルスにある広いトラディショナルスタイルのおしゃれなダイニングキッチン (白い壁、無垢フローリング、ベージュの床、格子天井、パネル壁) の写真
ロサンゼルスにある広いトラディショナルスタイルのおしゃれなダイニングキッチン (白い壁、無垢フローリング、ベージュの床、格子天井、パネル壁) の写真
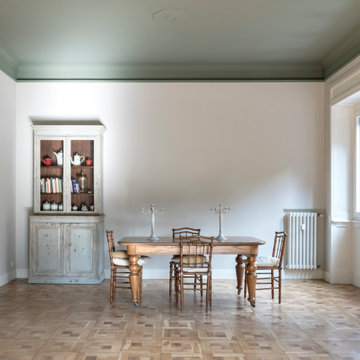
Parquet originale in listelli di rovere naturale lamato e verniciato.
Pareti e soffitto ridipinte con colori Farro & Ball:
Soffitto colore CARD ROOM GREEN n°79
Pareti colore AMMONITE n° 274
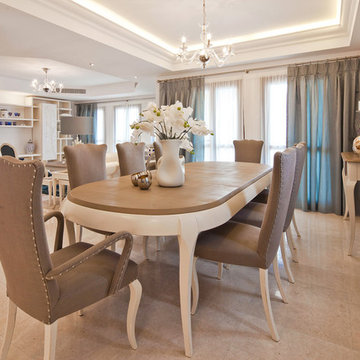
Villa arredata con le collezioni Marchetti dal nostro cliente LA QUALITE EZAC di Cipro, con il prezioso contributo del suo titolare, architetto Theo Zeniou.
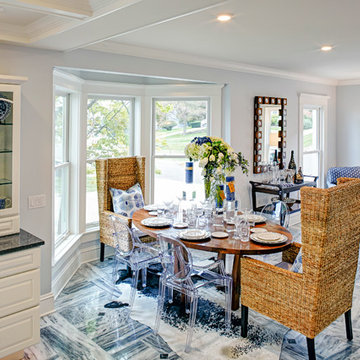
Dining area designed with a light and airy feeling. The ceilings serve to accentuate the height of the room and differentiate the space, without the obstruction of walls.
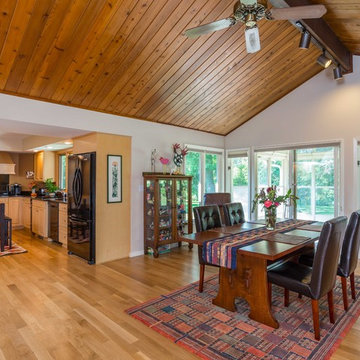
John Walsh, Hearthtone Video and Photo
ミネアポリスにある高級な中くらいなトラディショナルスタイルのおしゃれなダイニングキッチン (白い壁、無垢フローリング、ベージュの床) の写真
ミネアポリスにある高級な中くらいなトラディショナルスタイルのおしゃれなダイニングキッチン (白い壁、無垢フローリング、ベージュの床) の写真
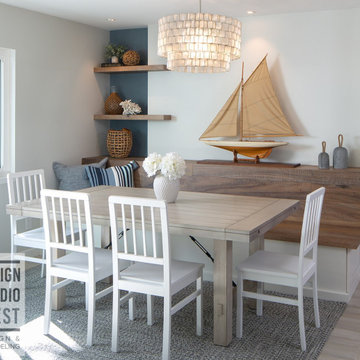
By removing a fireplace in the dining room, we were able to transform the unused space into built-in bench seating with storage. Design Studio West - Adriana Cordero
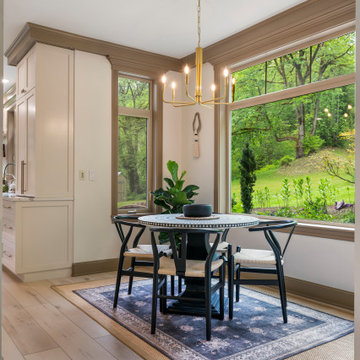
Clean and bright for a space where you can clear your mind and relax. Unique knots bring life and intrigue to this tranquil maple design. With the Modin Collection, we have raised the bar on luxury vinyl plank. The result is a new standard in resilient flooring. Modin offers true embossed in register texture, a low sheen level, a rigid SPC core, an industry-leading wear layer, and so much more.
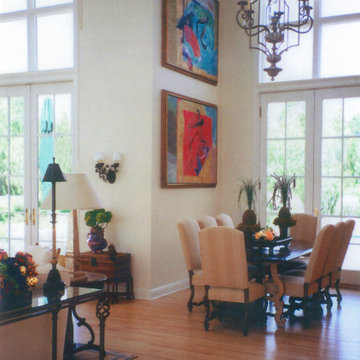
This weekend summer cottage was designed and built prior to me meeting the client for the first time. As a beach house my job was to make the home casual and ocean friendly for the family of four. Exposing the client to art was fun and exciting for both of us. I'm not sure which was more of a stretch for them, the contemporary paintings in the dining room or the Japanese screen from the 1800's.
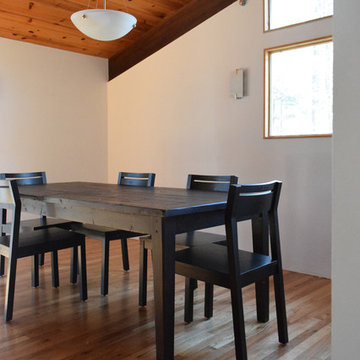
Renovated deck House Dining Room, photo by Richter-Norton Architecture.
ローリーにあるトラディショナルスタイルのおしゃれなダイニングキッチン (白い壁、無垢フローリング、両方向型暖炉、レンガの暖炉まわり、ベージュの床) の写真
ローリーにあるトラディショナルスタイルのおしゃれなダイニングキッチン (白い壁、無垢フローリング、両方向型暖炉、レンガの暖炉まわり、ベージュの床) の写真
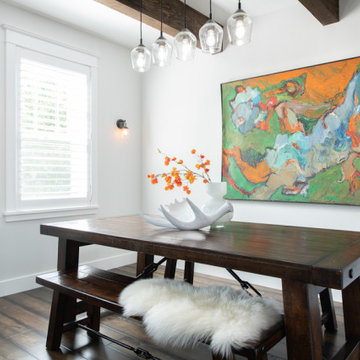
Completed in 2019, this is a home we completed for client who initially engaged us to remodeled their 100 year old classic craftsman bungalow on Seattle’s Queen Anne Hill. During our initial conversation, it became readily apparent that their program was much larger than a remodel could accomplish and the conversation quickly turned toward the design of a new structure that could accommodate a growing family, a live-in Nanny, a variety of entertainment options and an enclosed garage – all squeezed onto a compact urban corner lot.
Project entitlement took almost a year as the house size dictated that we take advantage of several exceptions in Seattle’s complex zoning code. After several meetings with city planning officials, we finally prevailed in our arguments and ultimately designed a 4 story, 3800 sf house on a 2700 sf lot. The finished product is light and airy with a large, open plan and exposed beams on the main level, 5 bedrooms, 4 full bathrooms, 2 powder rooms, 2 fireplaces, 4 climate zones, a huge basement with a home theatre, guest suite, climbing gym, and an underground tavern/wine cellar/man cave. The kitchen has a large island, a walk-in pantry, a small breakfast area and access to a large deck. All of this program is capped by a rooftop deck with expansive views of Seattle’s urban landscape and Lake Union.
Unfortunately for our clients, a job relocation to Southern California forced a sale of their dream home a little more than a year after they settled in after a year project. The good news is that in Seattle’s tight housing market, in less than a week they received several full price offers with escalator clauses which allowed them to turn a nice profit on the deal.
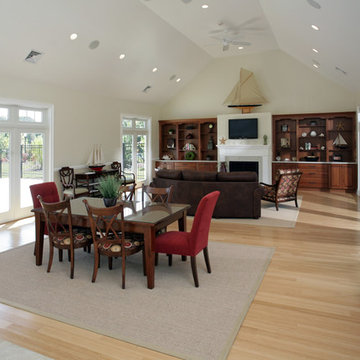
ボストンにある中くらいなトラディショナルスタイルのおしゃれなLDK (白い壁、無垢フローリング、標準型暖炉、木材の暖炉まわり、ベージュの床) の写真
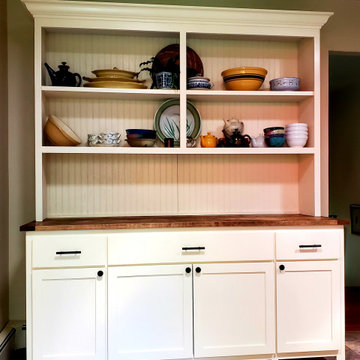
Farmhouse hutch shaker panel style with beadboard back, stained ash countertop, and beautiful crown molding.
中くらいなトラディショナルスタイルのおしゃれな独立型ダイニング (白い壁、クッションフロア、暖炉なし、マルチカラーの床) の写真
中くらいなトラディショナルスタイルのおしゃれな独立型ダイニング (白い壁、クッションフロア、暖炉なし、マルチカラーの床) の写真
トラディショナルスタイルのダイニング (大理石の床、無垢フローリング、クッションフロア、ベージュの床、マルチカラーの床、白い壁) の写真
1
