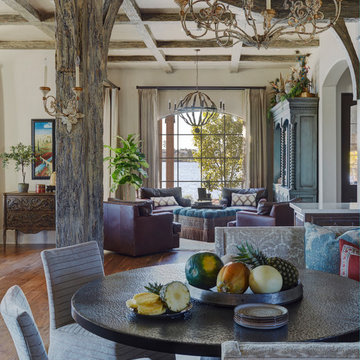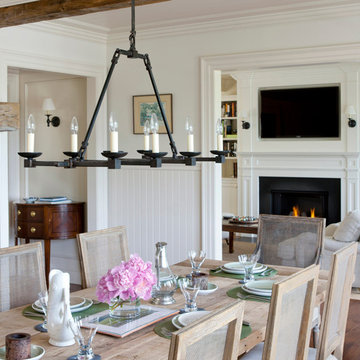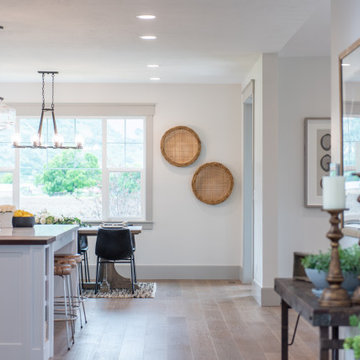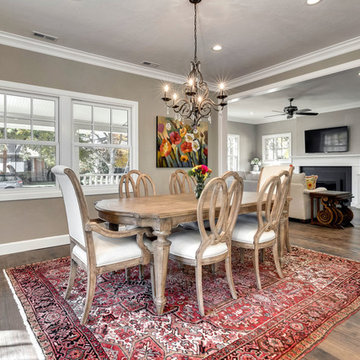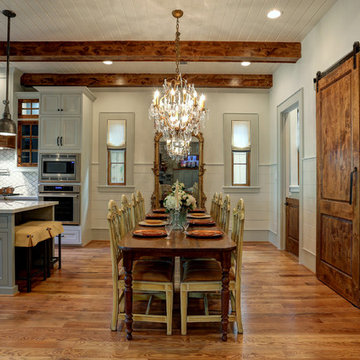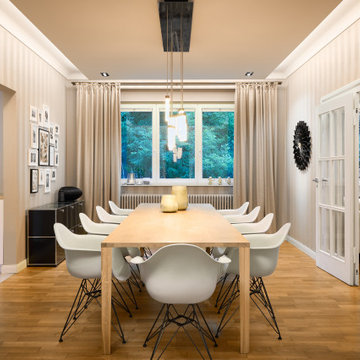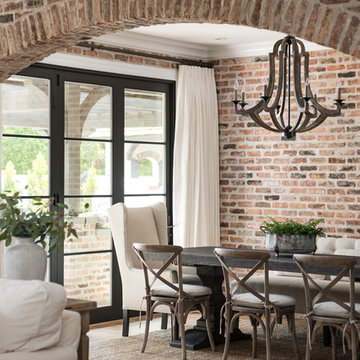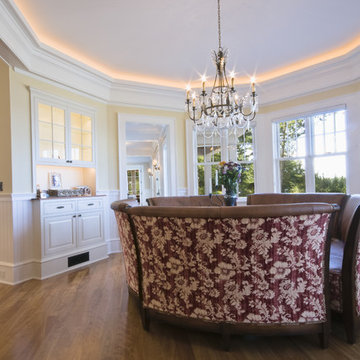トラディショナルスタイルのLDK (コンクリートの床、無垢フローリング) の写真
絞り込み:
資材コスト
並び替え:今日の人気順
写真 1〜20 枚目(全 2,839 枚)
1/5

New home construction in Homewood Alabama photographed for Willow Homes, Willow Design Studio, and Triton Stone Group by Birmingham Alabama based architectural and interiors photographer Tommy Daspit. You can see more of his work at http://tommydaspit.com
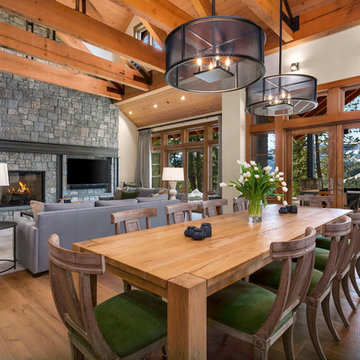
A contemporary farmhouse dining room with some surprising accents fabrics! A mixture of wood adds contrast and keeps the open space from looking monotonous. Black accented chandeliers and luscious green velvets add the finishing touch, making this dining area pop!
Designed by Michelle Yorke Interiors who also serves Seattle as well as Seattle's Eastside suburbs from Mercer Island all the way through Issaquah.
For more about Michelle Yorke, click here: https://michelleyorkedesign.com/
To learn more about this project, click here: https://michelleyorkedesign.com/cascade-mountain-home/
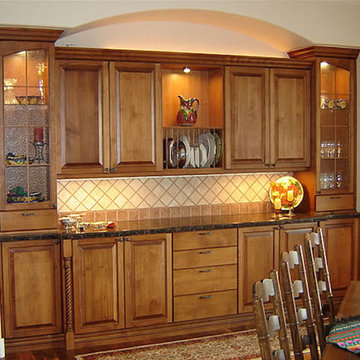
デンバーにあるお手頃価格の中くらいなトラディショナルスタイルのおしゃれなLDK (ベージュの壁、無垢フローリング、茶色い床) の写真
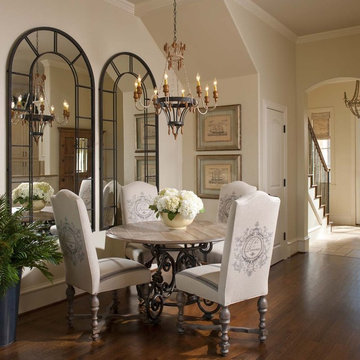
A townhome dining space opened up with large mirrors and designed for comfort.
Design: Wesley-Wayne Interiors
Photo: Dan Piassick
他の地域にある中くらいなトラディショナルスタイルのおしゃれなLDK (ベージュの壁、無垢フローリング) の写真
他の地域にある中くらいなトラディショナルスタイルのおしゃれなLDK (ベージュの壁、無垢フローリング) の写真

ロンドンにある高級な広いトラディショナルスタイルのおしゃれなLDK (緑の壁、無垢フローリング、標準型暖炉、石材の暖炉まわり、茶色い床、表し梁、パネル壁、ペルシャ絨毯) の写真
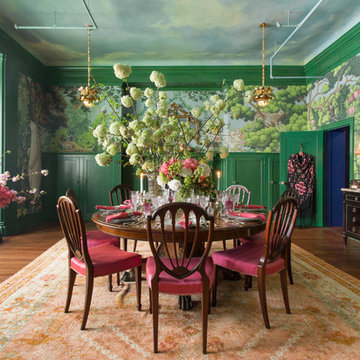
Photo: Rikki Snyder © 2017 Houzz
ニューヨークにあるトラディショナルスタイルのおしゃれなダイニング (マルチカラーの壁、無垢フローリング) の写真
ニューヨークにあるトラディショナルスタイルのおしゃれなダイニング (マルチカラーの壁、無垢フローリング) の写真
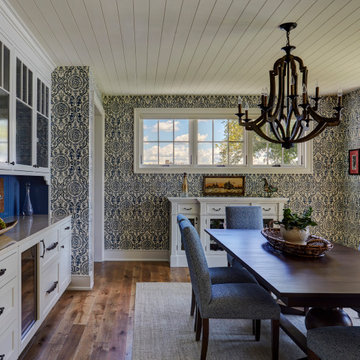
5" white oak flooring, white shiplap ceiling, and beautiful built-in buffet with beadboard backsplash painted blue.
シカゴにある高級な中くらいなトラディショナルスタイルのおしゃれなLDK (青い壁、無垢フローリング、暖炉なし、茶色い床) の写真
シカゴにある高級な中くらいなトラディショナルスタイルのおしゃれなLDK (青い壁、無垢フローリング、暖炉なし、茶色い床) の写真
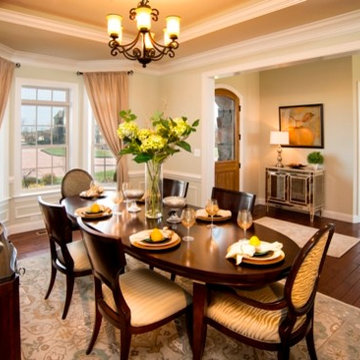
Neutral tones are always remarkable in a formal dining setting; the colors keep it elegant.
他の地域にあるお手頃価格の中くらいなトラディショナルスタイルのおしゃれなLDK (緑の壁、無垢フローリング) の写真
他の地域にあるお手頃価格の中くらいなトラディショナルスタイルのおしゃれなLDK (緑の壁、無垢フローリング) の写真
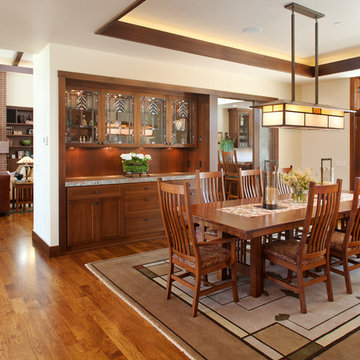
Brady Architectural Photography
サンディエゴにある中くらいなトラディショナルスタイルのおしゃれなLDK (白い壁、無垢フローリング、暖炉なし) の写真
サンディエゴにある中くらいなトラディショナルスタイルのおしゃれなLDK (白い壁、無垢フローリング、暖炉なし) の写真

Built in hutch designed by Margaret Dean, Design Studio West and supplied by Rutt Custom Cabinetry.
Lighting and furniture by homeowner.
Floor was existing and refinished.
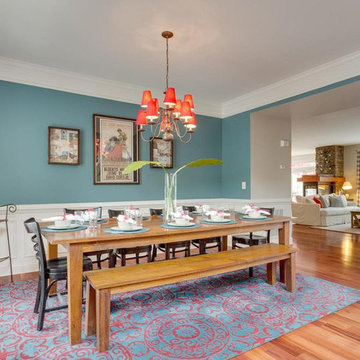
Thick white moulding and wainscoting make this modern space harken its colonial roots. Tall red curtains make the 9 foot ceilings appear even taller. A refinished bright brass builder grade chandelier with a coat of paint and red linen shades adds big elegance for little cost. Huge mango wood table seats 10 with bench seating and historic refinished chairs from West Point Military Academy for a unique mix and match look. Geometric red and blue rug adds a pop of fun!
トラディショナルスタイルのLDK (コンクリートの床、無垢フローリング) の写真
1

