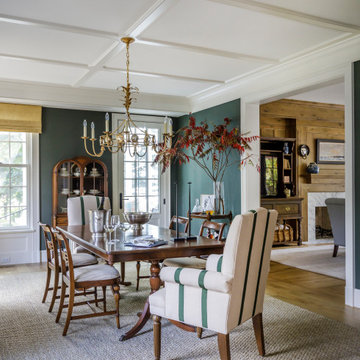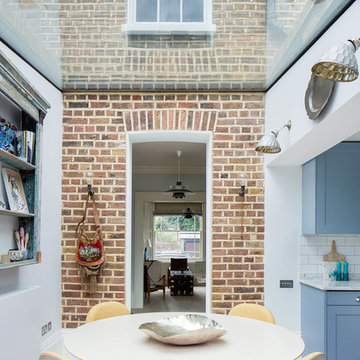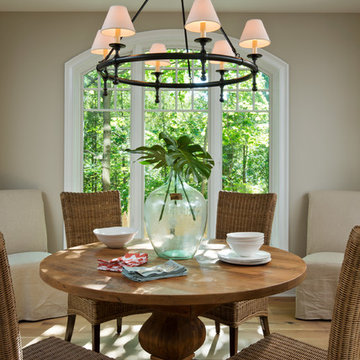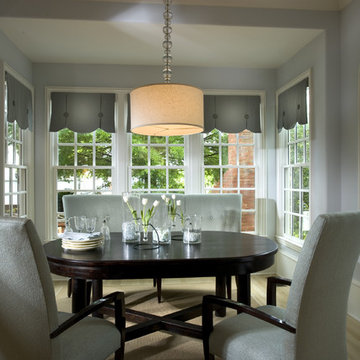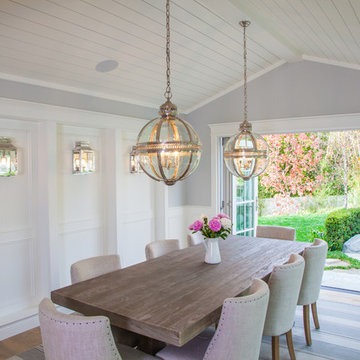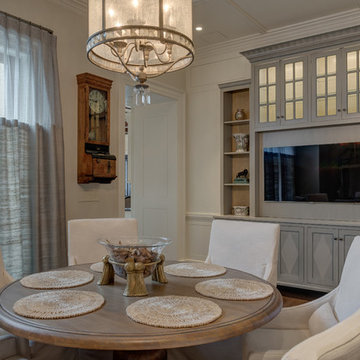トラディショナルスタイルのダイニング (コンクリートの床、淡色無垢フローリング、クッションフロア) の写真
絞り込み:
資材コスト
並び替え:今日の人気順
写真 1〜20 枚目(全 6,480 枚)
1/5

Large Built in sideboard with glass upper cabinets to display crystal and china in the dining room. Cabinets are painted shaker doors with glass inset panels. the project was designed by David Bauer and built by Cornerstone Builders of SW FL. in Naples the client loved her round mirror and wanted to incorporate it into the project so we used it as part of the backsplash display. The built in actually made the dining room feel larger.
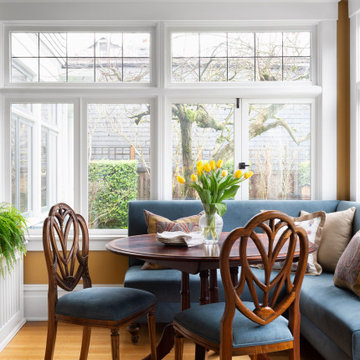
Breakfast nook with garden views. Custom, corner banquette.
シアトルにある高級な小さなトラディショナルスタイルのおしゃれなダイニング (朝食スペース、黄色い壁、淡色無垢フローリング、暖炉なし、タイルの暖炉まわり) の写真
シアトルにある高級な小さなトラディショナルスタイルのおしゃれなダイニング (朝食スペース、黄色い壁、淡色無垢フローリング、暖炉なし、タイルの暖炉まわり) の写真
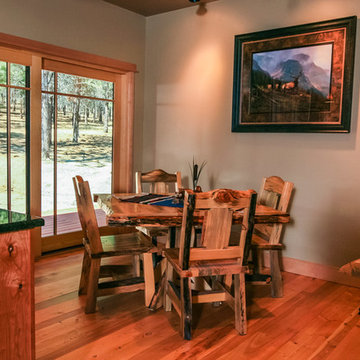
Breakfast nook off of the kitchen with a view of the great outdoors and access to the deck through sliding glass doors.
Big Sky Builders of Montana, inc.
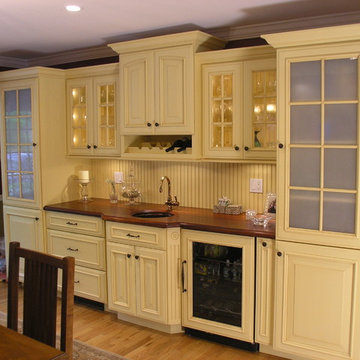
By using the angled island as a room divide the traffic flows from outside around the busy cooking area in the kitchen. The coordinating Dining Room Custom Hutch and Family Room Serving Area tie together the open floor plan.
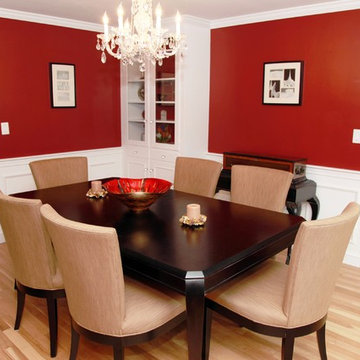
A Picture's Worth
ボストンにある中くらいなトラディショナルスタイルのおしゃれな独立型ダイニング (赤い壁、淡色無垢フローリング、暖炉なし) の写真
ボストンにある中くらいなトラディショナルスタイルのおしゃれな独立型ダイニング (赤い壁、淡色無垢フローリング、暖炉なし) の写真
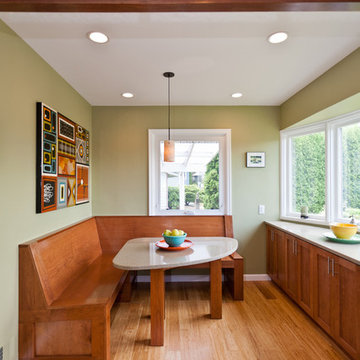
Revive LLC
ポートランドにある小さなトラディショナルスタイルのおしゃれなダイニング (ベージュの壁、淡色無垢フローリング、暖炉なし、ベージュの床) の写真
ポートランドにある小さなトラディショナルスタイルのおしゃれなダイニング (ベージュの壁、淡色無垢フローリング、暖炉なし、ベージュの床) の写真
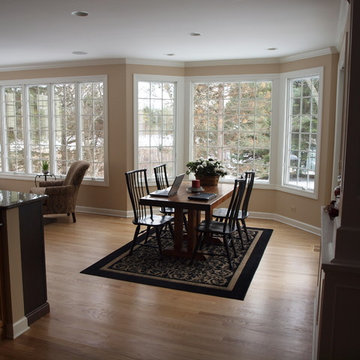
These homeowners began working with Normandy Designer Gary Cerek to create a sunroom addition off of their existing kitchen, which would include an eating area and lounge space, and of course, overlook their beautiful backyard. The client wanted to also add a new island to their existing kitchen in order to allow informal seating for three to four people.

We restored original dining room buffet, box beams and windows. Owners removed a lower ceiling to find original box beams above still in place. Buffet with beveled mirror survived, but not the leaded glass. New art glass panels were made by craftsman James McKeown. Sill of flanking windows was the right height for a plate rail, so there may have once been one. We added continuous rail with wainscot below. Since trim was already painted we used smooth sheets of MDF, and applied wood battens. Arch in bay window and enlarged opening into kitchen are new. Benjamin Moore (BM) colors are "Confederate Red" and "Atrium White." Light fixtures are antiques, and furniture reproductions. David Whelan photo
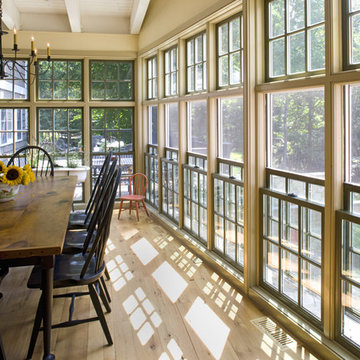
Photos by Anne Gummerson
フィラデルフィアにあるトラディショナルスタイルのおしゃれなダイニング (ベージュの壁、淡色無垢フローリング) の写真
フィラデルフィアにあるトラディショナルスタイルのおしゃれなダイニング (ベージュの壁、淡色無垢フローリング) の写真

Architecture & Interior Design: David Heide Design Studio
--
Photos: Susan Gilmore
ミネアポリスにあるトラディショナルスタイルのおしゃれなダイニング (黄色い壁、淡色無垢フローリング、標準型暖炉、タイルの暖炉まわり) の写真
ミネアポリスにあるトラディショナルスタイルのおしゃれなダイニング (黄色い壁、淡色無垢フローリング、標準型暖炉、タイルの暖炉まわり) の写真
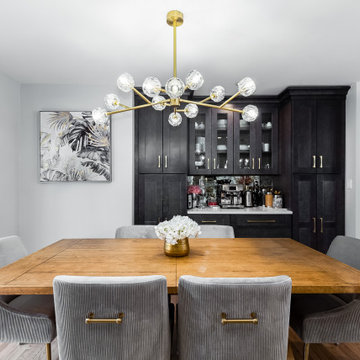
Modern white shaker kitchen featuring a waterfall peninsula and open floor plan with a modern farmhouse dining table. Stainless steel appliances with accent coffee bar, providing ample cabinet space.

Built in benches around three sides of the dining room make four ample seating.
シアトルにあるお手頃価格の小さなトラディショナルスタイルのおしゃれなダイニング (朝食スペース、白い壁、淡色無垢フローリング、黄色い床) の写真
シアトルにあるお手頃価格の小さなトラディショナルスタイルのおしゃれなダイニング (朝食スペース、白い壁、淡色無垢フローリング、黄色い床) の写真
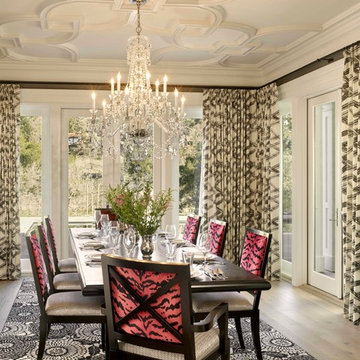
Cesar Rubio Photography
サンフランシスコにあるトラディショナルスタイルのおしゃれな独立型ダイニング (グレーの壁、淡色無垢フローリング) の写真
サンフランシスコにあるトラディショナルスタイルのおしゃれな独立型ダイニング (グレーの壁、淡色無垢フローリング) の写真

Jeff Beene
フェニックスにある高級な広いトラディショナルスタイルのおしゃれなLDK (ベージュの壁、淡色無垢フローリング、標準型暖炉、レンガの暖炉まわり、茶色い床) の写真
フェニックスにある高級な広いトラディショナルスタイルのおしゃれなLDK (ベージュの壁、淡色無垢フローリング、標準型暖炉、レンガの暖炉まわり、茶色い床) の写真
トラディショナルスタイルのダイニング (コンクリートの床、淡色無垢フローリング、クッションフロア) の写真
1
