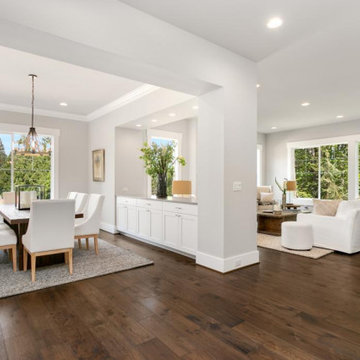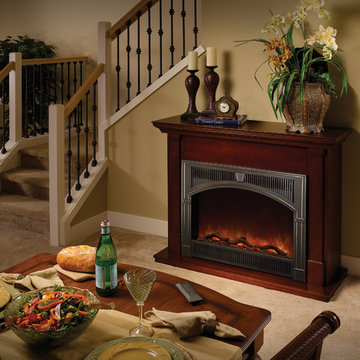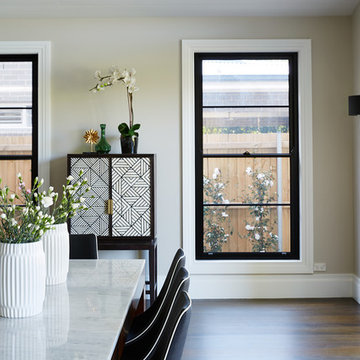トラディショナルスタイルのLDK (木材の暖炉まわり) の写真
絞り込み:
資材コスト
並び替え:今日の人気順
写真 1〜20 枚目(全 97 枚)
1/4
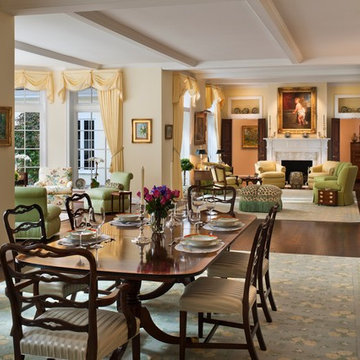
Tom Crane Photography
フィラデルフィアにある広いトラディショナルスタイルのおしゃれなLDK (黄色い壁、無垢フローリング、標準型暖炉、木材の暖炉まわり、茶色い床) の写真
フィラデルフィアにある広いトラディショナルスタイルのおしゃれなLDK (黄色い壁、無垢フローリング、標準型暖炉、木材の暖炉まわり、茶色い床) の写真
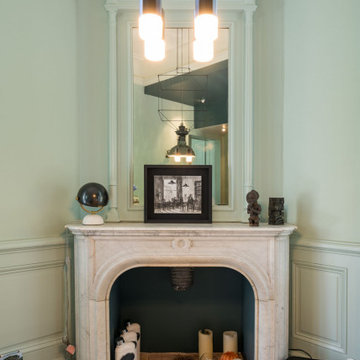
Comment imaginer une cuisine sans denaturer l'esprit d'une maison hausmanienne ?
Un pari que Synesthesies a su relever par la volonté delibérée de raconter une histoire. 40 m2 de couleurs, fonctionnalité, jeux de lumière qui évoluent au fil de la journée. Le tout en connexion avec un jardin.
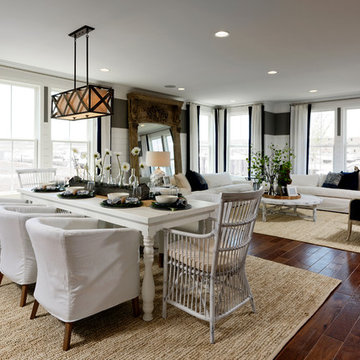
ワシントンD.C.にあるラグジュアリーな巨大なトラディショナルスタイルのおしゃれなダイニング (茶色い床、マルチカラーの壁、クッションフロア、横長型暖炉、木材の暖炉まわり) の写真
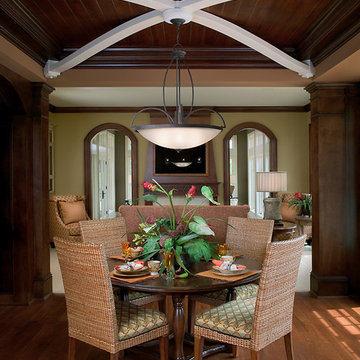
The best of British Colonial style can be yours in this elegant estate. Highlights include exquisite details, including carved trim, casings and woodwork, a bell-beamed dining area, and a three-season porch with built-in fireplace and barbecue. A full glass conservatory offers panoramic views while a breezeway between the main house and garage serves up vintage charm. Five bedrooms, 4 ½ baths, a large kitchen with island and more than 5,000 square feet make this the perfect family home.

In this double height Living/Dining Room, Weil Friedman designed a tall built-in bookcase. The bookcase not only provides much needed storage space, but also serves to visually balance the tall windows with the low doors on the opposite wall. False transom panels were added above the low doors to make them appear taller in scale with the room.
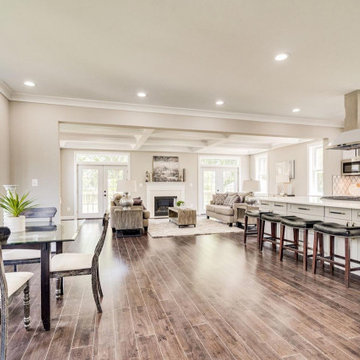
ワシントンD.C.にあるラグジュアリーな巨大なトラディショナルスタイルのおしゃれなLDK (グレーの壁、濃色無垢フローリング、標準型暖炉、木材の暖炉まわり、茶色い床、格子天井) の写真
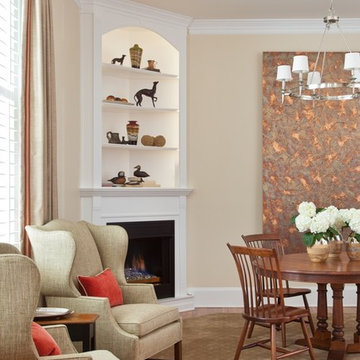
Gordon Gregory Photography
リッチモンドにある中くらいなトラディショナルスタイルのおしゃれなLDK (ベージュの壁、淡色無垢フローリング、コーナー設置型暖炉、木材の暖炉まわり) の写真
リッチモンドにある中くらいなトラディショナルスタイルのおしゃれなLDK (ベージュの壁、淡色無垢フローリング、コーナー設置型暖炉、木材の暖炉まわり) の写真

チャールストンにあるラグジュアリーな広いトラディショナルスタイルのおしゃれなLDK (白い壁、濃色無垢フローリング、標準型暖炉、木材の暖炉まわり、マルチカラーの床、格子天井、羽目板の壁) の写真
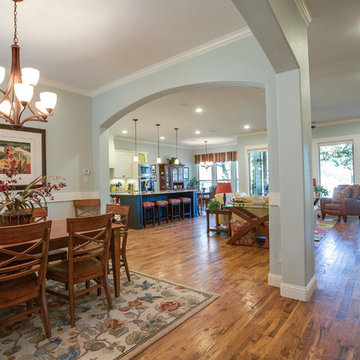
Ariana Miller with ANM Photography. www.anmphoto.com.
ダラスにある巨大なトラディショナルスタイルのおしゃれなLDK (青い壁、淡色無垢フローリング、標準型暖炉、木材の暖炉まわり) の写真
ダラスにある巨大なトラディショナルスタイルのおしゃれなLDK (青い壁、淡色無垢フローリング、標準型暖炉、木材の暖炉まわり) の写真
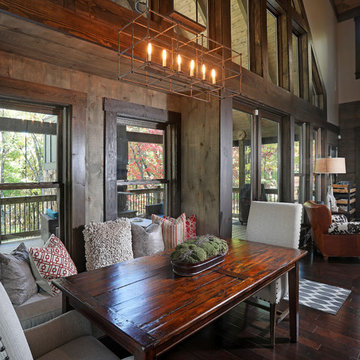
Tom Harper
アトランタにあるラグジュアリーな中くらいなトラディショナルスタイルのおしゃれなLDK (グレーの壁、濃色無垢フローリング、標準型暖炉、木材の暖炉まわり) の写真
アトランタにあるラグジュアリーな中くらいなトラディショナルスタイルのおしゃれなLDK (グレーの壁、濃色無垢フローリング、標準型暖炉、木材の暖炉まわり) の写真
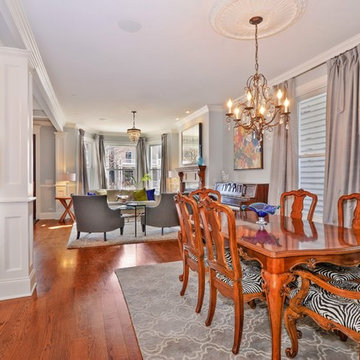
Jim Youngs and Heather Dilello
シカゴにある高級な広いトラディショナルスタイルのおしゃれなLDK (グレーの壁、無垢フローリング、標準型暖炉、木材の暖炉まわり) の写真
シカゴにある高級な広いトラディショナルスタイルのおしゃれなLDK (グレーの壁、無垢フローリング、標準型暖炉、木材の暖炉まわり) の写真
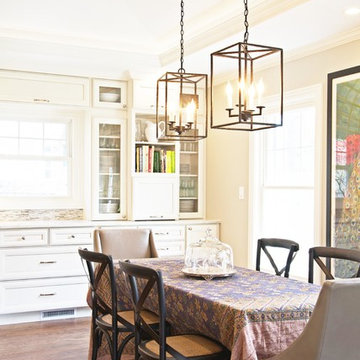
DII Architecture designed & built this whole house renovation. Multiple walls were taken down to create an open kitchen, living, & dining area. A newly reconfigured master suite, bedrooms, & bathrooms were also done. New flooring, lighting, & windows were installed in this high end, custom home.
Photos by: Black Olive Photographic
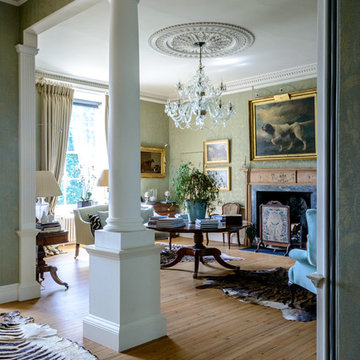
Murdo McDermid
エディンバラにあるラグジュアリーな広いトラディショナルスタイルのおしゃれなLDK (緑の壁、淡色無垢フローリング、標準型暖炉、木材の暖炉まわり) の写真
エディンバラにあるラグジュアリーな広いトラディショナルスタイルのおしゃれなLDK (緑の壁、淡色無垢フローリング、標準型暖炉、木材の暖炉まわり) の写真
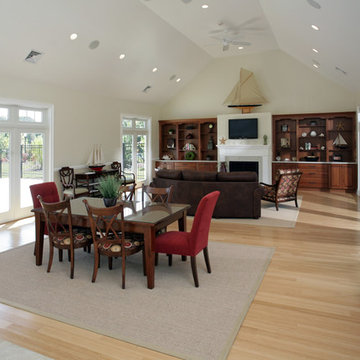
ボストンにある中くらいなトラディショナルスタイルのおしゃれなLDK (白い壁、無垢フローリング、標準型暖炉、木材の暖炉まわり、ベージュの床) の写真
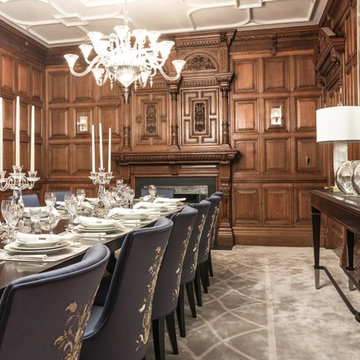
Grade II listed building meant we had to keep a lot of the original features.
ロンドンにあるラグジュアリーな広いトラディショナルスタイルのおしゃれなLDK (茶色い壁、カーペット敷き、標準型暖炉、木材の暖炉まわり) の写真
ロンドンにあるラグジュアリーな広いトラディショナルスタイルのおしゃれなLDK (茶色い壁、カーペット敷き、標準型暖炉、木材の暖炉まわり) の写真
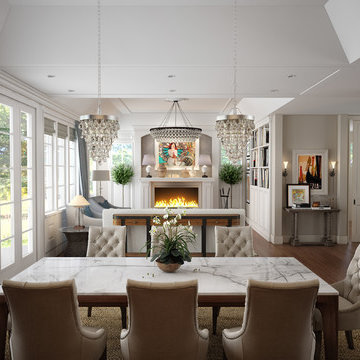
Interior design for new custom house
サンフランシスコにある高級な中くらいなトラディショナルスタイルのおしゃれなLDK (白い壁、無垢フローリング、標準型暖炉、木材の暖炉まわり、茶色い床) の写真
サンフランシスコにある高級な中くらいなトラディショナルスタイルのおしゃれなLDK (白い壁、無垢フローリング、標準型暖炉、木材の暖炉まわり、茶色い床) の写真
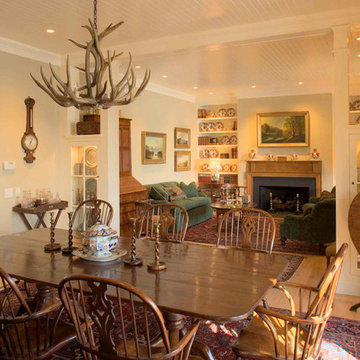
Samsel Architects
Situated on a gently sloping lot with expansive lake views, this residence was influenced by the Owner’s interest in both the “English Cottage” and “Shingle-Style” precedents. The house features two levels of stone terraces facing Lake Junaluska, as well as native landscape and pathways that lead to the lake’s edge. Superior energy-efficiency is achieved through environmentally friendly foam insulation and air infiltration verified by a “blower door” test.
トラディショナルスタイルのLDK (木材の暖炉まわり) の写真
1
