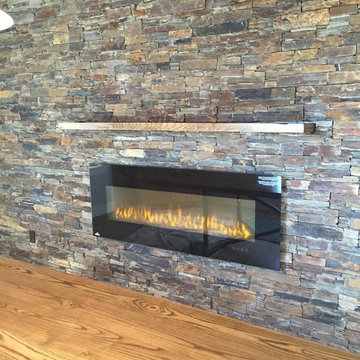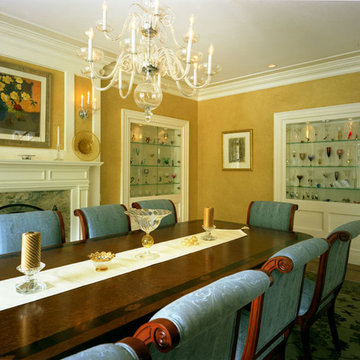トラディショナルスタイルのダイニングキッチン (石材の暖炉まわり、淡色無垢フローリング、大理石の床) の写真
絞り込み:
資材コスト
並び替え:今日の人気順
写真 1〜20 枚目(全 69 枚)
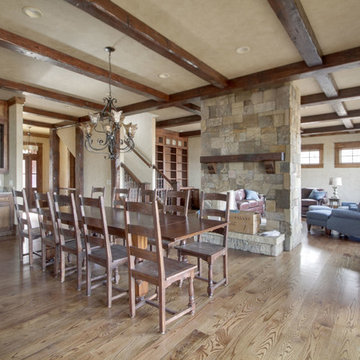
Kurtis Miller
アトランタにある広いトラディショナルスタイルのおしゃれなダイニングキッチン (ベージュの壁、淡色無垢フローリング、両方向型暖炉、石材の暖炉まわり) の写真
アトランタにある広いトラディショナルスタイルのおしゃれなダイニングキッチン (ベージュの壁、淡色無垢フローリング、両方向型暖炉、石材の暖炉まわり) の写真
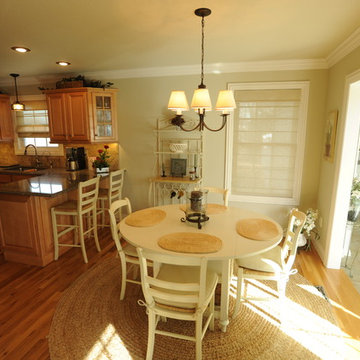
Terry Alfermann/Caleb Rowden
他の地域にある低価格の小さなトラディショナルスタイルのおしゃれなダイニングキッチン (緑の壁、淡色無垢フローリング、標準型暖炉、石材の暖炉まわり) の写真
他の地域にある低価格の小さなトラディショナルスタイルのおしゃれなダイニングキッチン (緑の壁、淡色無垢フローリング、標準型暖炉、石材の暖炉まわり) の写真
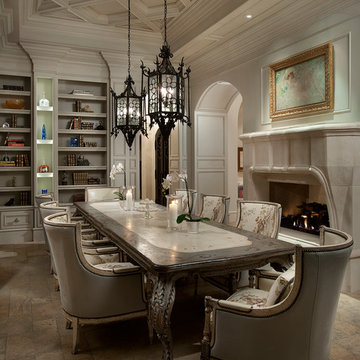
This gorgeous formal dining room has a custom stone fireplace.
フェニックスにあるラグジュアリーな巨大なトラディショナルスタイルのおしゃれなダイニングキッチン (ベージュの壁、淡色無垢フローリング、標準型暖炉、石材の暖炉まわり) の写真
フェニックスにあるラグジュアリーな巨大なトラディショナルスタイルのおしゃれなダイニングキッチン (ベージュの壁、淡色無垢フローリング、標準型暖炉、石材の暖炉まわり) の写真
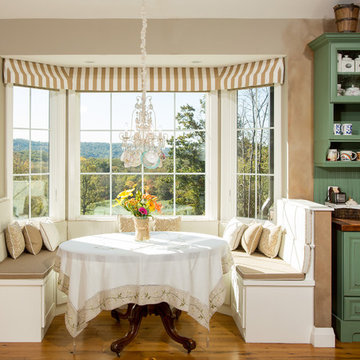
Set in the rolling hills of Virginia known for its horse farms and wineries, this new custom home has Old World charm by incorporating such elements as reclaimed barnwood floors, rustic wood and timewonn paint finishes, and other treasures found at home and abroad treasured by this international family. Photos by :Greg Hadley
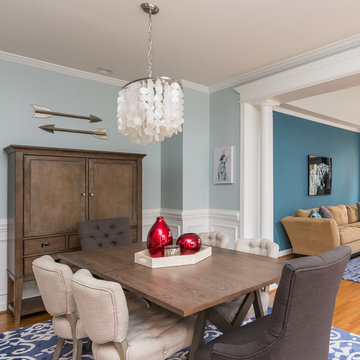
A beautiful open plan allows for a nice entertaining space that is still cozy and bright.
Photo credit: Bob Fortner Photography
ローリーにあるお手頃価格の中くらいなトラディショナルスタイルのおしゃれなダイニングキッチン (青い壁、淡色無垢フローリング、標準型暖炉、石材の暖炉まわり) の写真
ローリーにあるお手頃価格の中くらいなトラディショナルスタイルのおしゃれなダイニングキッチン (青い壁、淡色無垢フローリング、標準型暖炉、石材の暖炉まわり) の写真
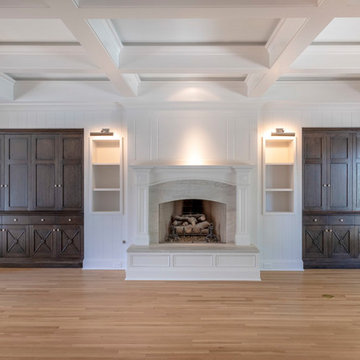
After purchasing their ideal ranch style home built in the ‘70s, our clients had requested some major updates and needs throughout the house. The couple loved to cook and desired a large kitchen with professional appliances and a space that connects with the family room for ultimate entertaining. The husband wanted a retreat of his own with office space and a separate bathroom. Both clients disliked the ‘70s aesthetic of their outdated master suite and agreed that too would need a complete update.
The JRP Team focused on the strategic removal of several walls between the entrance, living room, and kitchen to establish a new balance by creating an open floor plan that embraces the natural flow of the home. The luxurious kitchen turned out to be the highlight of the home with beautifully curated materials and double islands. The expanded master bedroom creates space for a relocated and enlarged master bath with walk-in closet. Adding new four panel doors to the backyard of the master suite anchors the room, filling the space with natural light. A large addition was necessary to accommodate the "Man Cave" which provides an exclusive retreat complete with wet bar– perfect for entertaining or relaxing. The remodel took a dated, choppy and disconnected floor plan to a bespoke haven sparkling with natural light and gorgeous finishes.
PROJECT DETAILS: **These should be simplified and basic project details**
• Style: Traditional
• Flooring: White Oak – Galleher, Limestone / Brushed
• Other Details: Coffered Ceiling & Fireplace
• Photographer: J.R. Maddox
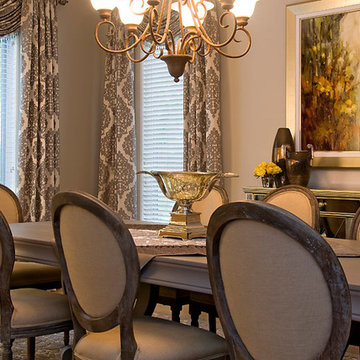
Green transitional panels with elegant textured sheers raise the eye and add importence to this dining room while giving some privacy. The client wanted to use her existing table and chairs and art from her Mother. We pulled the green from her area rug and added texture with the custom table square. Photo by Eddie Ellison
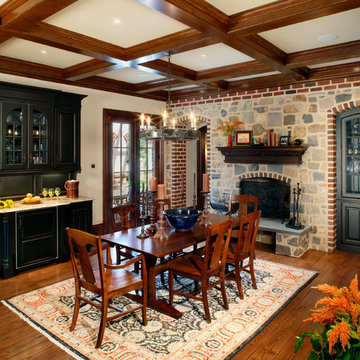
This traditionally styled Informal Dining Area is open to the adjacent Kitchen, and features wide planked hardwood flooring, a stone wall with wood burning fireplace and brick accents, and a coffered ceiling. It has access to both the Formal Dining Room and a Patio for outside dining, as well as a large Butler’s Pantry.
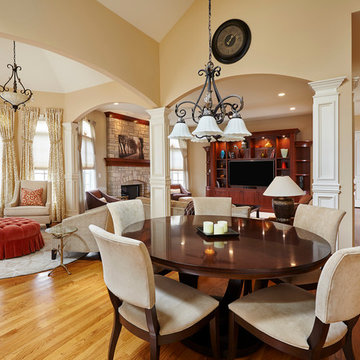
Marcel Page Photography
シカゴにある高級な広いトラディショナルスタイルのおしゃれなダイニングキッチン (ベージュの壁、淡色無垢フローリング、標準型暖炉、石材の暖炉まわり) の写真
シカゴにある高級な広いトラディショナルスタイルのおしゃれなダイニングキッチン (ベージュの壁、淡色無垢フローリング、標準型暖炉、石材の暖炉まわり) の写真
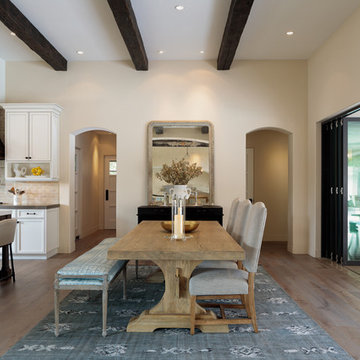
サンフランシスコにある高級な広いトラディショナルスタイルのおしゃれなダイニングキッチン (ベージュの壁、淡色無垢フローリング、両方向型暖炉、石材の暖炉まわり、茶色い床) の写真
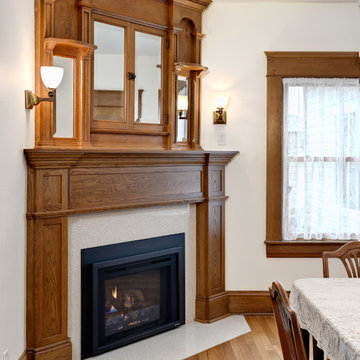
The fireplace in the Dining Room also received a make-over in this remodel project.. A new white oak mantel surround was designed to match the existing overmantel. A new gas insert was added for a cleaner & safer fireplace. The same Caesarstone slab “Oyster” for the new hearth as was used on the Kitchen countertops to help tie these rooms together. With all the final pieces together it’s really quite lovely!
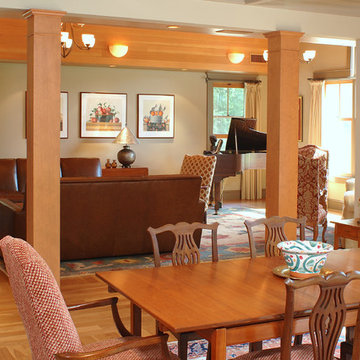
ボストンにあるお手頃価格の中くらいなトラディショナルスタイルのおしゃれなダイニングキッチン (グレーの壁、淡色無垢フローリング、標準型暖炉、石材の暖炉まわり) の写真
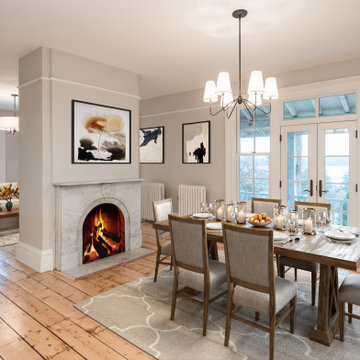
After working with these clients to renovate their previous home, these homeowners got the renovation bug. They decided to buy another home in the town that they love, and renovate it just to their liking. This house was originally constructed in the 1850's, and was filled with beautiful period details which we all wanted to retain as much as possible. So, we kept the fireplace and wood floors, but removed walls on either side of the fireplace to open up the living and dining rooms. We widened the door to the entry foyer, and we increased the size of the windows in the living and dining rooms to take advantage of the home's beautiful views of the Hudson River beyond.
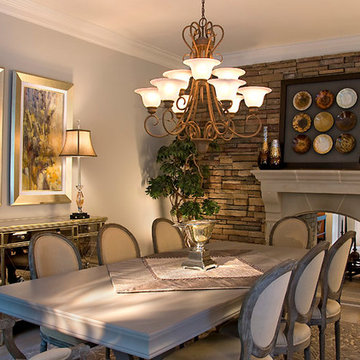
This client loved the grey table and chairs and needed help pulling the look together. We added a grey damask rug for texture and mirrored chest to brighted up the area. The table square coordinates with the custom drapery. The walls are painted a soft grey with granite chips for glimmer and the cieling is a soft yellow.
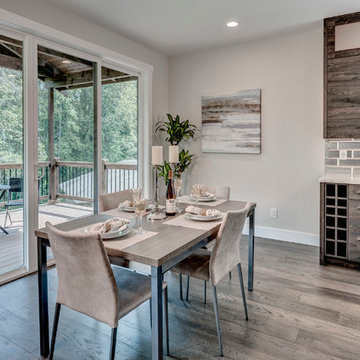
John G. Wilbanks
シアトルにあるトラディショナルスタイルのおしゃれなダイニングキッチン (グレーの壁、淡色無垢フローリング、横長型暖炉、石材の暖炉まわり、茶色い床) の写真
シアトルにあるトラディショナルスタイルのおしゃれなダイニングキッチン (グレーの壁、淡色無垢フローリング、横長型暖炉、石材の暖炉まわり、茶色い床) の写真
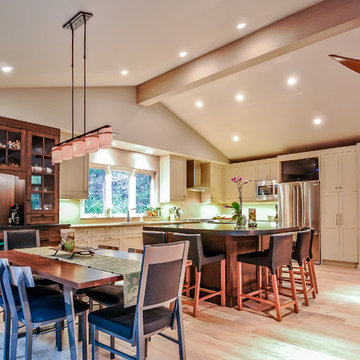
サンフランシスコにある高級な中くらいなトラディショナルスタイルのおしゃれなダイニングキッチン (ベージュの壁、淡色無垢フローリング、両方向型暖炉、石材の暖炉まわり) の写真
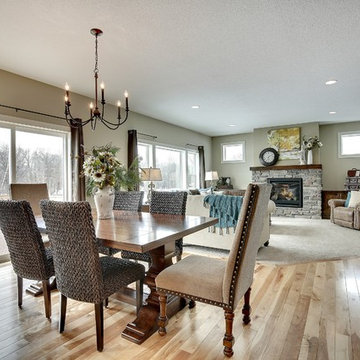
Birch floors, large table, Donny Osmond light fixtures, oil rubbed bronze light fixtures, large patio door,
ミネアポリスにある高級な広いトラディショナルスタイルのおしゃれなダイニングキッチン (グレーの壁、淡色無垢フローリング、標準型暖炉、石材の暖炉まわり) の写真
ミネアポリスにある高級な広いトラディショナルスタイルのおしゃれなダイニングキッチン (グレーの壁、淡色無垢フローリング、標準型暖炉、石材の暖炉まわり) の写真
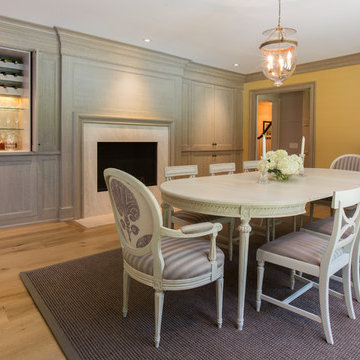
Formal dining room with a fireplace, bar and china cabinet.
他の地域にある中くらいなトラディショナルスタイルのおしゃれなダイニングキッチン (黄色い壁、淡色無垢フローリング、標準型暖炉、石材の暖炉まわり) の写真
他の地域にある中くらいなトラディショナルスタイルのおしゃれなダイニングキッチン (黄色い壁、淡色無垢フローリング、標準型暖炉、石材の暖炉まわり) の写真
トラディショナルスタイルのダイニングキッチン (石材の暖炉まわり、淡色無垢フローリング、大理石の床) の写真
1
