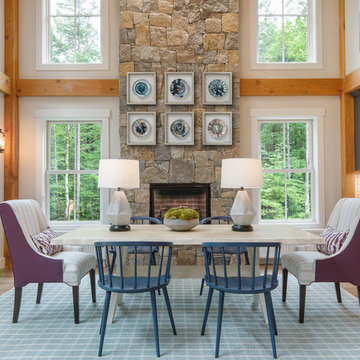カントリー風のダイニングキッチン (石材の暖炉まわり、淡色無垢フローリング、大理石の床) の写真
絞り込み:
資材コスト
並び替え:今日の人気順
写真 1〜20 枚目(全 74 枚)

The dining space and walkout raised patio are separated by Marvin’s bi-fold accordion doors which open up to create a shared indoor/outdoor space with stunning prairie conservation views. The outdoor patio features a clean, contemporary sawn sandstone, built-in grill, and radius stairs leading down to the lower patio/pool at the walkout level.

ボイシにあるお手頃価格の中くらいなカントリー風のおしゃれなダイニングキッチン (グレーの壁、淡色無垢フローリング、標準型暖炉、石材の暖炉まわり、グレーの床) の写真

Michael J. Lee Photography
ボストンにある高級な中くらいなカントリー風のおしゃれなダイニングキッチン (白い壁、淡色無垢フローリング、標準型暖炉、石材の暖炉まわり、ベージュの床) の写真
ボストンにある高級な中くらいなカントリー風のおしゃれなダイニングキッチン (白い壁、淡色無垢フローリング、標準型暖炉、石材の暖炉まわり、ベージュの床) の写真
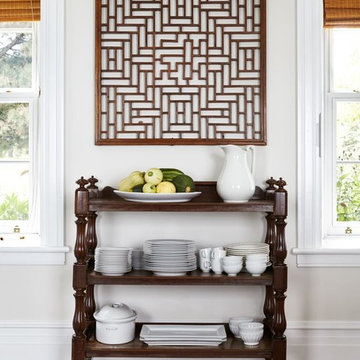
Photography by Valerie Wilcox
他の地域にあるお手頃価格の中くらいなカントリー風のおしゃれなダイニングキッチン (ベージュの壁、淡色無垢フローリング、標準型暖炉、石材の暖炉まわり) の写真
他の地域にあるお手頃価格の中くらいなカントリー風のおしゃれなダイニングキッチン (ベージュの壁、淡色無垢フローリング、標準型暖炉、石材の暖炉まわり) の写真

Open concept, modern farmhouse with a chef's kitchen and room to entertain.
オースティンにあるラグジュアリーな広いカントリー風のおしゃれなダイニングキッチン (グレーの壁、淡色無垢フローリング、標準型暖炉、石材の暖炉まわり、グレーの床、板張り天井) の写真
オースティンにあるラグジュアリーな広いカントリー風のおしゃれなダイニングキッチン (グレーの壁、淡色無垢フローリング、標準型暖炉、石材の暖炉まわり、グレーの床、板張り天井) の写真
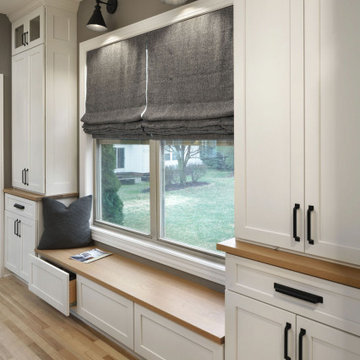
Custom cabinetry flanking the window not only gives homeowner much needed storage but also creates a cozy window seat. Perfect for enjoying a cup of morning coffee!
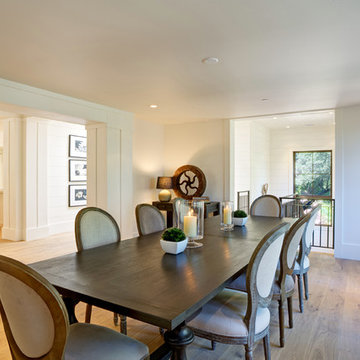
Mitchell Shenker Photography
サンフランシスコにあるお手頃価格の中くらいなカントリー風のおしゃれなダイニングキッチン (ベージュの壁、淡色無垢フローリング、標準型暖炉、石材の暖炉まわり) の写真
サンフランシスコにあるお手頃価格の中くらいなカントリー風のおしゃれなダイニングキッチン (ベージュの壁、淡色無垢フローリング、標準型暖炉、石材の暖炉まわり) の写真
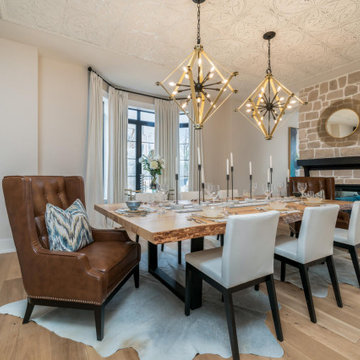
Farmhouse flavor open concept, yet cozy dining room features light hardwood flooring, stone fireplace, black framed windows, decorative ceiling and two lovely chandeliers.
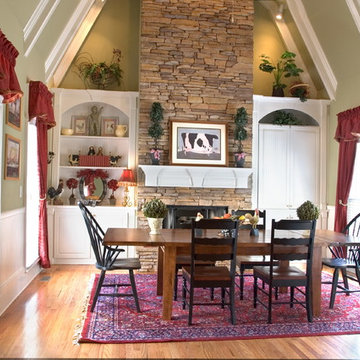
Atlanta Custom Builder, Quality Homes Built with Traditional Values
Location: 12850 Highway 9
Suite 600-314
Alpharetta, GA 30004
アトランタにあるラグジュアリーな広いカントリー風のおしゃれなダイニングキッチン (緑の壁、淡色無垢フローリング、石材の暖炉まわり、吊り下げ式暖炉) の写真
アトランタにあるラグジュアリーな広いカントリー風のおしゃれなダイニングキッチン (緑の壁、淡色無垢フローリング、石材の暖炉まわり、吊り下げ式暖炉) の写真
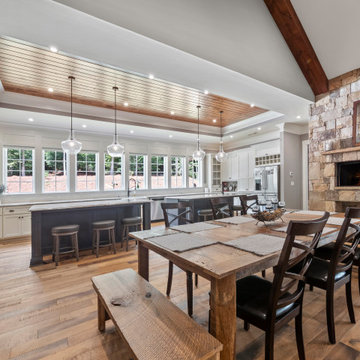
Dining area and kitchen with a spacious open floor plan. Custom stone fireplace. Beautiful All White Siding Country Home with Spacious Brick Floor Front Porch. Home Features Hardwood Flooring and Ceilings in Foyer and Kitchen. Rustic Family Room includes Stone Fireplace as well as a Vaulted Exposed Beam Ceiling. A Second Stone Fireplace Overlooks the Eating Area. The Kitchen Hosts Two Granite Counter Top Islands, Stainless Steel Appliances, Lots of Counter Tops Space and Natural Lighting. Large Master Bath. Outdoor Living Space includes a Covered Brick Patio with Brick Fireplace as well as a Swimming Pool with Water Slide and a in Ground Hot Tub.
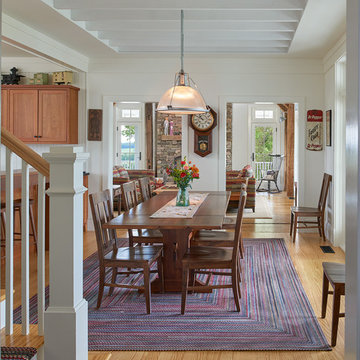
Hoachlander Davis Photography
ワシントンD.C.にある広いカントリー風のおしゃれなダイニングキッチン (白い壁、淡色無垢フローリング、標準型暖炉、石材の暖炉まわり) の写真
ワシントンD.C.にある広いカントリー風のおしゃれなダイニングキッチン (白い壁、淡色無垢フローリング、標準型暖炉、石材の暖炉まわり) の写真
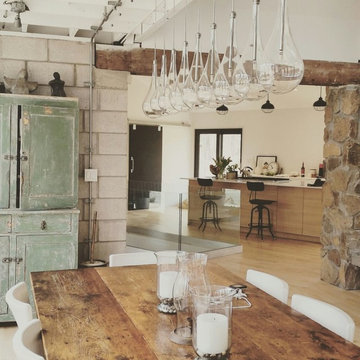
Leaving much of the existing home in place, a very raw, industrial aesthetic emerged.
トロントにある高級な広いカントリー風のおしゃれなダイニングキッチン (白い壁、淡色無垢フローリング、石材の暖炉まわり) の写真
トロントにある高級な広いカントリー風のおしゃれなダイニングキッチン (白い壁、淡色無垢フローリング、石材の暖炉まわり) の写真
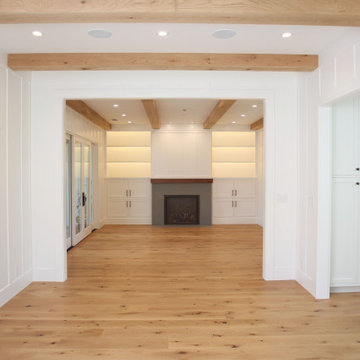
The board and batten dining room with white oak beams is the perfect size for a large dining table. The large cased openings lead to the living room, kitchen, and a pair of pockets door close off the family room.
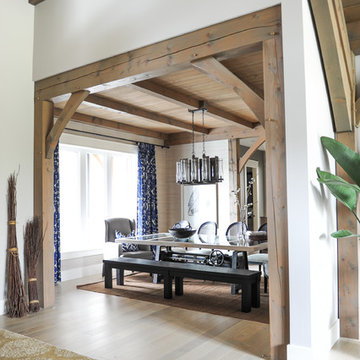
Tracey Ayton
バンクーバーにある高級な広いカントリー風のおしゃれなダイニングキッチン (グレーの壁、淡色無垢フローリング、標準型暖炉、石材の暖炉まわり) の写真
バンクーバーにある高級な広いカントリー風のおしゃれなダイニングキッチン (グレーの壁、淡色無垢フローリング、標準型暖炉、石材の暖炉まわり) の写真
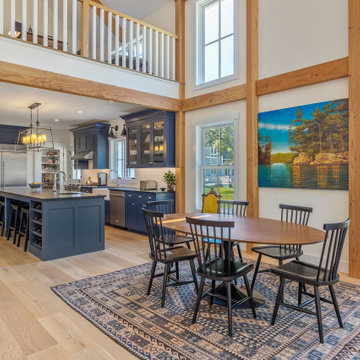
"Victoria Point" farmhouse barn home by Yankee Barn Homes, customized by Paul Dierkes, Architect. Open beamed dining area and open kitchen. Semi-custom Shaker-style Crown Select cabinets from Crown Point cabinetry finished in blue. Flooring of white oak. Doors and windows by Marvin. Teak-topped "tulip" dining table by Eero Saarinen for Knoll. "North Country" acrylic on canvas by Peter Drake.
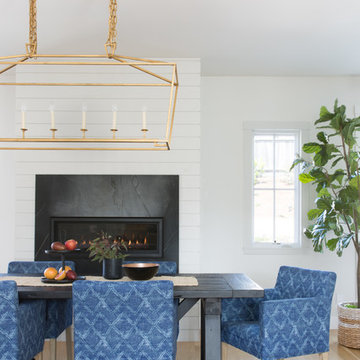
Dining room in modern farmhouse with dark wood rustic table, bohemian denim upholstered dining chairs, shiplap and soapstone fireplace, and brass chandelier. Photo by Suzanna Scott.
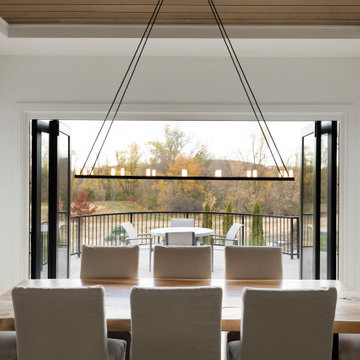
The dining space and walkout raised patio are separated by Marvin’s bi-fold accordion doors which open up to create a shared indoor/outdoor space with stunning prairie conservation views. A chic little pocket office is set just off the kitchen offering an organizational space as well as viewing to the athletic court to keep an eye on the kids at play.
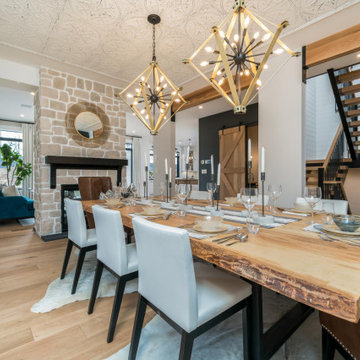
Farmhouse flavor open concept, yet cozy dining room features light hardwood flooring, stone fireplace, black framed windows, decorative ceiling and two lovely chandeliers. Opens up from the hallway, which shows the open staircase.
カントリー風のダイニングキッチン (石材の暖炉まわり、淡色無垢フローリング、大理石の床) の写真
1

