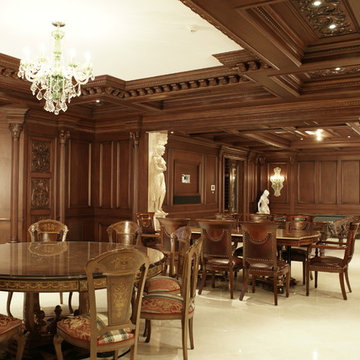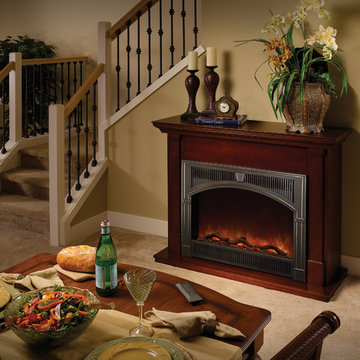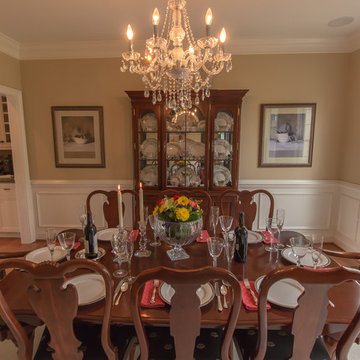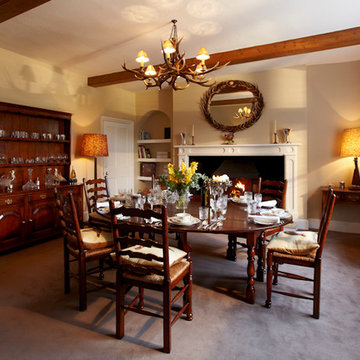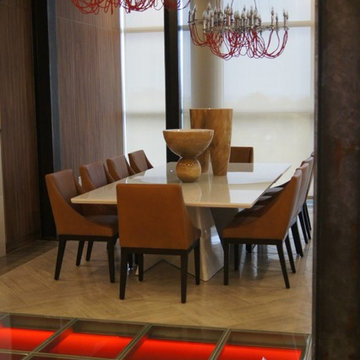トラディショナルスタイルのダイニング (レンガの暖炉まわり、木材の暖炉まわり、カーペット敷き、磁器タイルの床) の写真
絞り込み:
資材コスト
並び替え:今日の人気順
写真 1〜20 枚目(全 53 枚)

For the Richmond Symphony Showhouse in 2018. This room was designed by David Barden Designs, photographed by Ansel Olsen. The Mural is "Bel Aire" in the "Emerald" colorway. Installed above a chair rail that was painted to match.
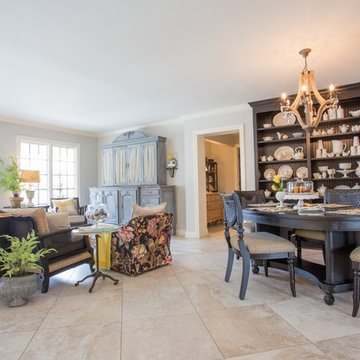
Dan Bernskoetter Photography
他の地域にある中くらいなトラディショナルスタイルのおしゃれなダイニング (ベージュの壁、磁器タイルの床、標準型暖炉、レンガの暖炉まわり、ベージュの床) の写真
他の地域にある中くらいなトラディショナルスタイルのおしゃれなダイニング (ベージュの壁、磁器タイルの床、標準型暖炉、レンガの暖炉まわり、ベージュの床) の写真
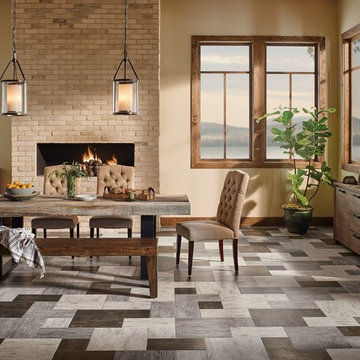
オレンジカウンティにある広いトラディショナルスタイルのおしゃれなダイニングキッチン (ベージュの壁、磁器タイルの床、標準型暖炉、レンガの暖炉まわり、グレーの床) の写真
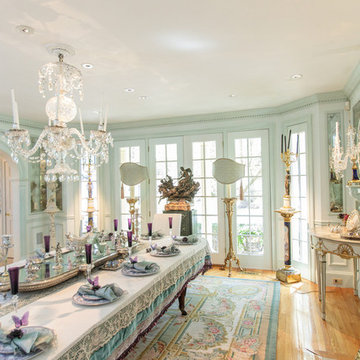
http://211westerlyroad.com
Introducing a distinctive residence in the coveted Weston Estate's neighborhood. A striking antique mirrored fireplace wall accents the majestic family room. The European elegance of the custom millwork in the entertainment sized dining room accents the recently renovated designer kitchen. Decorative French doors overlook the tiered granite and stone terrace leading to a resort-quality pool, outdoor fireplace, wading pool and hot tub. The library's rich wood paneling, an enchanting music room and first floor bedroom guest suite complete the main floor. The grande master suite has a palatial dressing room, private office and luxurious spa-like bathroom. The mud room is equipped with a dumbwaiter for your convenience. The walk-out entertainment level includes a state-of-the-art home theatre, wine cellar and billiards room that lead to a covered terrace. A semi-circular driveway and gated grounds complete the landscape for the ultimate definition of luxurious living.
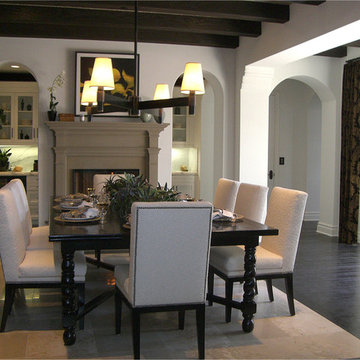
Love spending time in your dining room with wood plank porcelain floors by Tile-Stones.com.
オレンジカウンティにある高級な巨大なトラディショナルスタイルのおしゃれな独立型ダイニング (白い壁、磁器タイルの床、両方向型暖炉、木材の暖炉まわり) の写真
オレンジカウンティにある高級な巨大なトラディショナルスタイルのおしゃれな独立型ダイニング (白い壁、磁器タイルの床、両方向型暖炉、木材の暖炉まわり) の写真
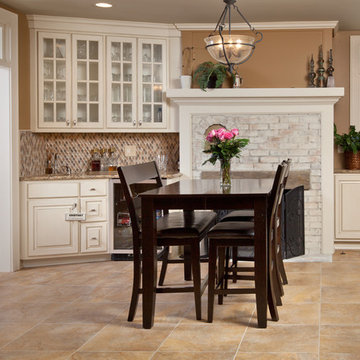
Casual kitchen dining & wetbar
Casual family dining area is open to the kitchen and family room. A flexible space that can easily expand dining area for more people when entertaining.
JE Evans Photography
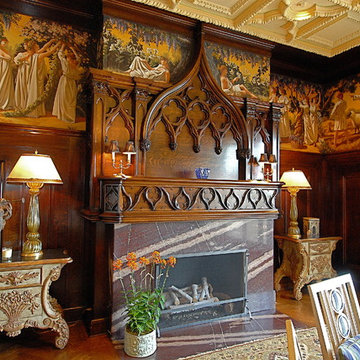
Robert Vente Photography
サンフランシスコにある広いトラディショナルスタイルのおしゃれなダイニングキッチン (茶色い壁、カーペット敷き、標準型暖炉、木材の暖炉まわり) の写真
サンフランシスコにある広いトラディショナルスタイルのおしゃれなダイニングキッチン (茶色い壁、カーペット敷き、標準型暖炉、木材の暖炉まわり) の写真
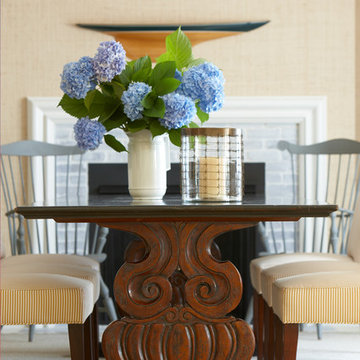
ボストンにある高級な中くらいなトラディショナルスタイルのおしゃれな独立型ダイニング (ベージュの壁、磁器タイルの床、標準型暖炉、レンガの暖炉まわり、ベージュの床) の写真
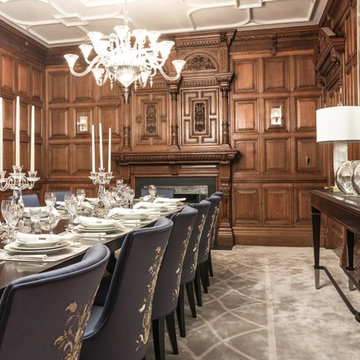
Grade II listed building meant we had to keep a lot of the original features.
ロンドンにあるラグジュアリーな広いトラディショナルスタイルのおしゃれなLDK (茶色い壁、カーペット敷き、標準型暖炉、木材の暖炉まわり) の写真
ロンドンにあるラグジュアリーな広いトラディショナルスタイルのおしゃれなLDK (茶色い壁、カーペット敷き、標準型暖炉、木材の暖炉まわり) の写真
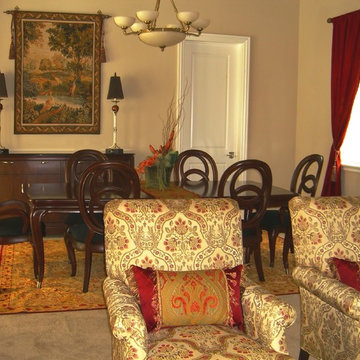
I love the curvy lines of the comfortable dining chairs! The traditional tapestry is finished off with the tassels. Red silk draperies add a punch of color.
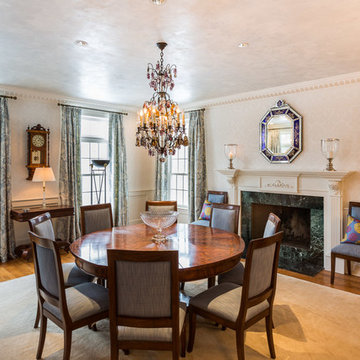
Classic Design, Graceful, Elegant, Inviting & Refined.
Modern art adds to balance the colour of the seating, window treatments, etc, while adding great accent to the room. Ceiling is venetian plaster. Lighting is balanced with down lights, directional lighting, the pop of colour from the chandelier as well as the candles flanking the mirror.
Photo Credit: Laura S. Wilson http://lauraswilson.com

http://211westerlyroad.com
Introducing a distinctive residence in the coveted Weston Estate's neighborhood. A striking antique mirrored fireplace wall accents the majestic family room. The European elegance of the custom millwork in the entertainment sized dining room accents the recently renovated designer kitchen. Decorative French doors overlook the tiered granite and stone terrace leading to a resort-quality pool, outdoor fireplace, wading pool and hot tub. The library's rich wood paneling, an enchanting music room and first floor bedroom guest suite complete the main floor. The grande master suite has a palatial dressing room, private office and luxurious spa-like bathroom. The mud room is equipped with a dumbwaiter for your convenience. The walk-out entertainment level includes a state-of-the-art home theatre, wine cellar and billiards room that lead to a covered terrace. A semi-circular driveway and gated grounds complete the landscape for the ultimate definition of luxurious living.
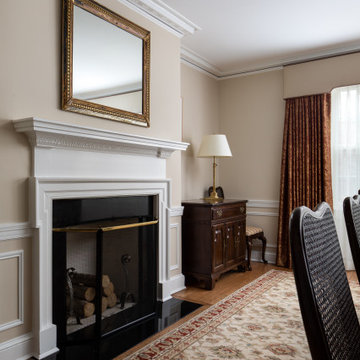
The owners engaged us to conduct a full house renovation to bring this historic stone mansion back to its former glory. One of the highest priorities was updating the main floor’s more public spaces which serve as the diplomat's primary representation areas where special events are hosted.
Worn wall-to-wall carpet was removed revealing original oak hardwood floors that were sanded and refinished with an Early American stain. Great attention to detail was given to the selection, customization and installation of new drapes, carpets and runners all of which had to complement the home’s existing antique furniture. The striking red runner gives new life to the grand hall and winding staircase and makes quite an impression upon entering the property. New ceilings, medallions, chandeliers and a fresh coat of paint elevate the spaces to their fullest potential. A customized bar was added to an adjoining sunroom that serves as spillover space for formal events and a more intimate setting for casual gatherings.
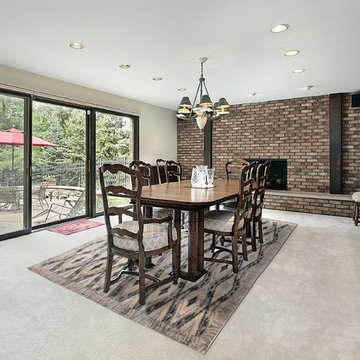
This rug has an argyle-like pattern that is unlike most Ikat rugs, making it a
unique decorating piece. The overall color of this rug is a light gray color with
accents of other darker colors. The border surrounding the design matches the
background and also has small dark stripes within the border design. This rug
measures 7.75x9.75, making it ideal for medium- to large-sized rooms.
Item Number: AIK-7-6-15-1186
Collection: Ikat
Size: 7.75x9.75
Material: Wool
Knots: 7/7
Color: Multi
This rug comes with a FREE Shipping and Warranty.
トラディショナルスタイルのダイニング (レンガの暖炉まわり、木材の暖炉まわり、カーペット敷き、磁器タイルの床) の写真
1
