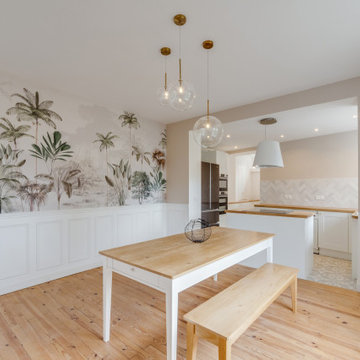中くらいなトラディショナルスタイルのダイニング (暖炉なし、壁紙) の写真
絞り込み:
資材コスト
並び替え:今日の人気順
写真 1〜20 枚目(全 40 枚)
1/5

デトロイトにある高級な中くらいなトラディショナルスタイルのおしゃれな独立型ダイニング (茶色い壁、無垢フローリング、茶色い床、暖炉なし、壁紙、ペルシャ絨毯、白い天井、クロスの天井) の写真

A whimsical English garden was the foundation and driving force for the design inspiration. A lingering garden mural wraps all the walls floor to ceiling, while a union jack wood detail adorns the existing tray ceiling, as a nod to the client’s English roots. Custom heritage blue base cabinets and antiqued white glass front uppers create a beautifully balanced built-in buffet that stretches the east wall providing display and storage for the client's extensive inherited China collection.
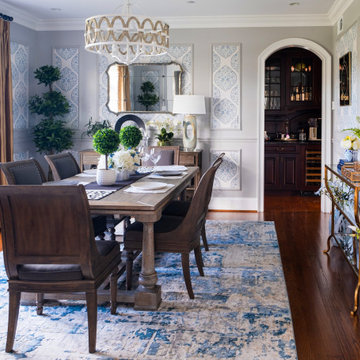
Updated traditional formal dining room with paneled wallpaper.
フィラデルフィアにある高級な中くらいなトラディショナルスタイルのおしゃれなダイニング (青い壁、無垢フローリング、暖炉なし、壁紙) の写真
フィラデルフィアにある高級な中くらいなトラディショナルスタイルのおしゃれなダイニング (青い壁、無垢フローリング、暖炉なし、壁紙) の写真
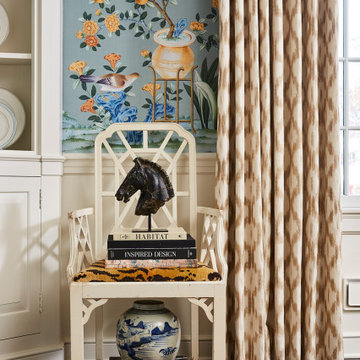
Interior design by Kipling Interiors. This dining room was designed with our "Bel Aire" mural in a custom colorway requested specifically by the designer.
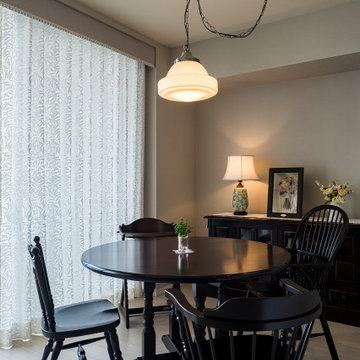
ダイニングの家具は松本民藝家具。丸テーブルにタイプの異なる椅子4脚の組み合わせ。立ち座りがしやすいアームレスチェア、ハイバックでゆったり座れるチェアなど、座り心地の違いを楽しめます。
横浜にあるお手頃価格の中くらいなトラディショナルスタイルのおしゃれなLDK (ベージュの壁、淡色無垢フローリング、暖炉なし、ベージュの床、クロスの天井、壁紙) の写真
横浜にあるお手頃価格の中くらいなトラディショナルスタイルのおしゃれなLDK (ベージュの壁、淡色無垢フローリング、暖炉なし、ベージュの床、クロスの天井、壁紙) の写真
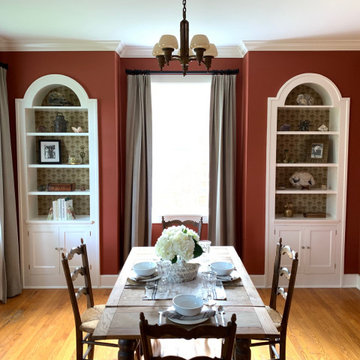
Design Challenge: This client requested a red dining room for their historic 1937 home in the heart of Nashville’s Belmont-Hillsboro neighborhood. MOTIV Interiors paired this sophisticated chalky hue with a historic wallpaper re-issue and bright white trim to emphasize the beautiful original features and craftsmanship of this space. Head to the MOTIV Monthly Blog to learn more about Decorating In Color With Confidence.
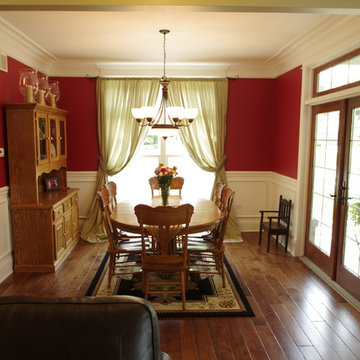
Open floor plan of completely remodeled first floor. Open dining room with French doors to front porch. Photography by Kmiecik Photography.
シカゴにある高級な中くらいなトラディショナルスタイルのおしゃれなLDK (無垢フローリング、暖炉なし、ベージュの壁、茶色い床、クロスの天井、壁紙、白い天井) の写真
シカゴにある高級な中くらいなトラディショナルスタイルのおしゃれなLDK (無垢フローリング、暖炉なし、ベージュの壁、茶色い床、クロスの天井、壁紙、白い天井) の写真
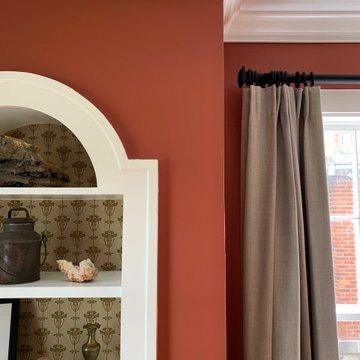
Design Challenge: This client requested a red dining room for their historic 1937 home in the heart of Nashville’s Belmont-Hillsboro neighborhood. MOTIV Interiors paired this sophisticated chalky hue with a historic wallpaper re-issue and bright white trim to emphasize the beautiful original features and craftsmanship of this space. Head to the MOTIV Monthly Blog to learn more about Decorating In Color With Confidence.
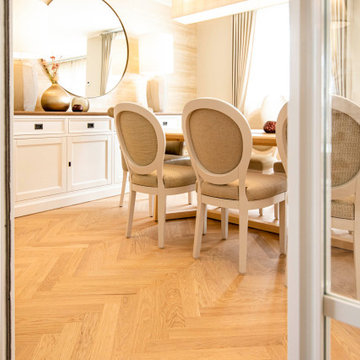
Unser Ziel war es, den Wunsch unseres Kunden nach einem ruhigen und monochromen Farbkonzept zu erfüllen, indem wir verschiedene Grautöne geschickt einsetzten. Dieses elegante Farbschema schafft eine zeitlose und harmonische Atmosphäre. Zur Belebung des Raumes haben wir dezente Farbakzente hinzugefügt, die das Wohnzimmer gemütlich gestalten und das Konzept perfekt abrunden.
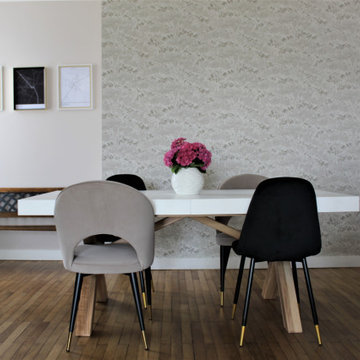
Dans le bocage Vendéen entre Montaigu et la Roche sur Yon, cette ancienne maison de maître des années 1900 a été totalement relookée en 2019 , afin de pouvoir apporter confort et fonctionnalité à ses habitants .
L’objectif était de rendre la pièce à vivre contemporaine et chaleureuse , tout en conservant les éléments architecturaux d’origine . Les corniches ont été repeintes , le parquet en chêne remis à neuf , et les pierres qui étaient cachées sous une épaisse couche d’enduit ont pu voir le jour .
Les espaces ont été repensés , et une verrière a été mise en place afin de pouvoir profiter de la lumière de l’entrée.
Côté agencement et décoration , un meuble TV réalisé sur mesure vient habiller le mur du salon . Sa laque mate apporte de la modernité et vient contraster avec le duo brut pierre/parquet .
Le nouveau coin bureau de la famille s’intègre parfaitement à la niche découverte lors de la phase gros-œuvre .
Enfin , l’ancienne porte de la salle de jeux trône au beau milieu du salon pour faire office de table basse .
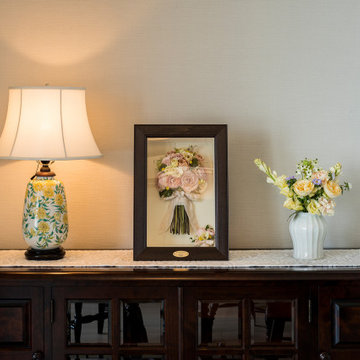
ダイニングの奥には民芸家具のキャビネットを置き、ディスプレイスペースとしました。九谷焼のテーブルランプがアンティークな家具とベストマッチ
横浜にあるお手頃価格の中くらいなトラディショナルスタイルのおしゃれなLDK (ベージュの壁、淡色無垢フローリング、暖炉なし、ベージュの床、クロスの天井、壁紙) の写真
横浜にあるお手頃価格の中くらいなトラディショナルスタイルのおしゃれなLDK (ベージュの壁、淡色無垢フローリング、暖炉なし、ベージュの床、クロスの天井、壁紙) の写真
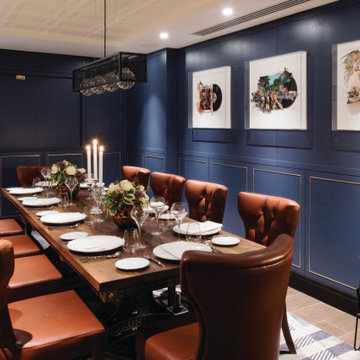
Private Dining Room & bookable meeting rooms at Vintry & Mercer hotel
ロンドンにあるラグジュアリーな中くらいなトラディショナルスタイルのおしゃれなダイニング (青い壁、磁器タイルの床、暖炉なし、茶色い床、格子天井、壁紙) の写真
ロンドンにあるラグジュアリーな中くらいなトラディショナルスタイルのおしゃれなダイニング (青い壁、磁器タイルの床、暖炉なし、茶色い床、格子天井、壁紙) の写真
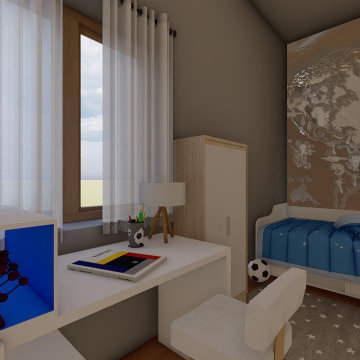
un piso de 90 m2 hemos reformado los suelos, baño, salón, comedor .. en habitación infantil hemos puesto laminas en pared.
バルセロナにあるお手頃価格の中くらいなトラディショナルスタイルのおしゃれなLDK (白い壁、ラミネートの床、暖炉なし、茶色い床、壁紙) の写真
バルセロナにあるお手頃価格の中くらいなトラディショナルスタイルのおしゃれなLDK (白い壁、ラミネートの床、暖炉なし、茶色い床、壁紙) の写真
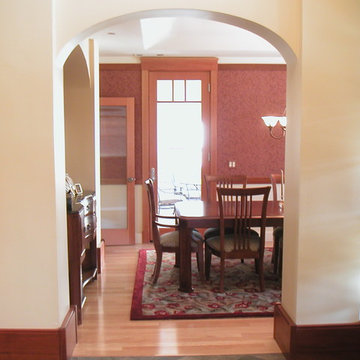
サンルイスオビスポにある中くらいなトラディショナルスタイルのおしゃれな独立型ダイニング (淡色無垢フローリング、ベージュの壁、暖炉なし、茶色い床、折り上げ天井、壁紙、ペルシャ絨毯、白い天井) の写真
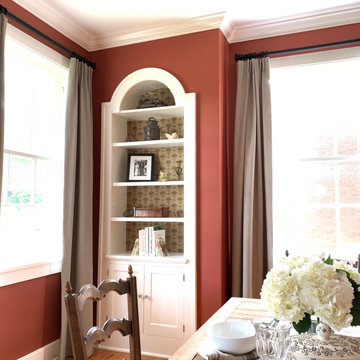
Design Challenge: This client requested a red dining room for their historic 1937 home in the heart of Nashville’s Belmont-Hillsboro neighborhood. MOTIV Interiors paired this sophisticated chalky hue with a historic wallpaper re-issue and bright white trim to emphasize the beautiful original features and craftsmanship of this space. Head to the MOTIV Monthly Blog to learn more about Decorating In Color With Confidence.
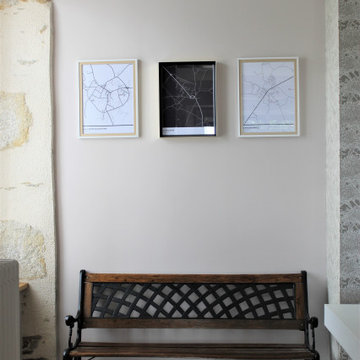
Dans le bocage Vendéen entre Montaigu et la Roche sur Yon, cette ancienne maison de maître des années 1900 a été totalement relookée en 2019 , afin de pouvoir apporter confort et fonctionnalité à ses habitants .
L’objectif était de rendre la pièce à vivre contemporaine et chaleureuse , tout en conservant les éléments architecturaux d’origine . Les corniches ont été repeintes , le parquet en chêne remis à neuf , et les pierres qui étaient cachées sous une épaisse couche d’enduit ont pu voir le jour .
Les espaces ont été repensés , et une verrière a été mise en place afin de pouvoir profiter de la lumière de l’entrée.
Côté agencement et décoration , un meuble TV réalisé sur mesure vient habiller le mur du salon . Sa laque mate apporte de la modernité et vient contraster avec le duo brut pierre/parquet .
Le nouveau coin bureau de la famille s’intègre parfaitement à la niche découverte lors de la phase gros-œuvre .
Enfin , l’ancienne porte de la salle de jeux trône au beau milieu du salon pour faire office de table basse .
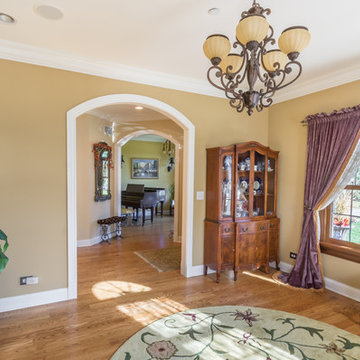
シカゴにある高級な中くらいなトラディショナルスタイルのおしゃれな独立型ダイニング (黄色い壁、無垢フローリング、暖炉なし、茶色い床、クロスの天井、壁紙、白い天井) の写真
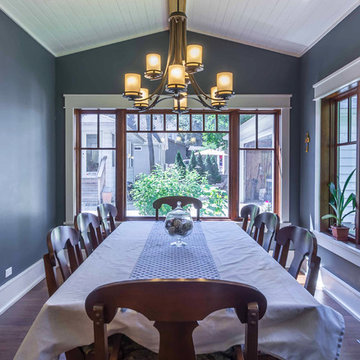
New Craftsman style home, approx 3200sf on 60' wide lot. Views from the street, highlighting front porch, large overhangs, Craftsman detailing. Photos by Robert McKendrick Photography.
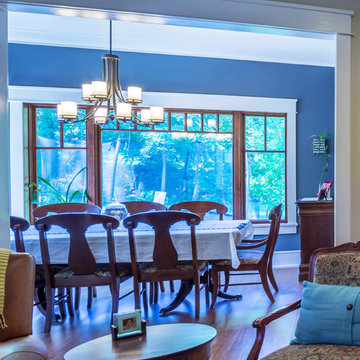
New Craftsman style home, approx 3200sf on 60' wide lot. Views from the street, highlighting front porch, large overhangs, Craftsman detailing. Photos by Robert McKendrick Photography.
中くらいなトラディショナルスタイルのダイニング (暖炉なし、壁紙) の写真
1
