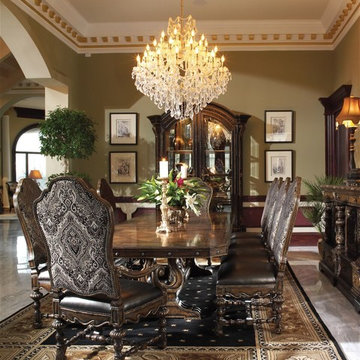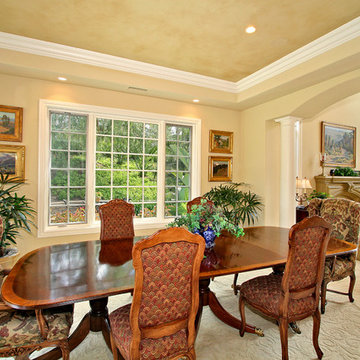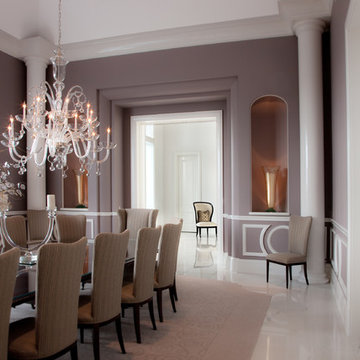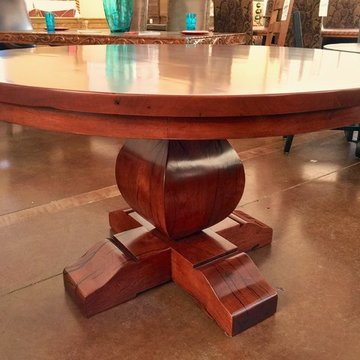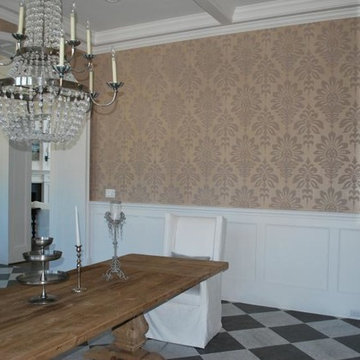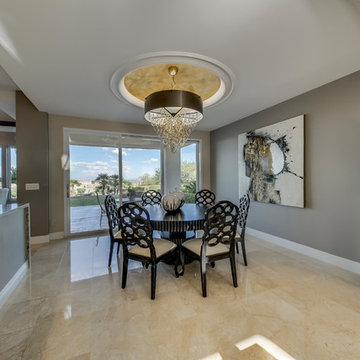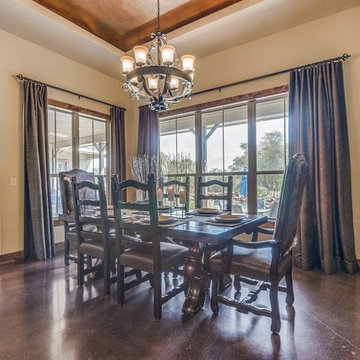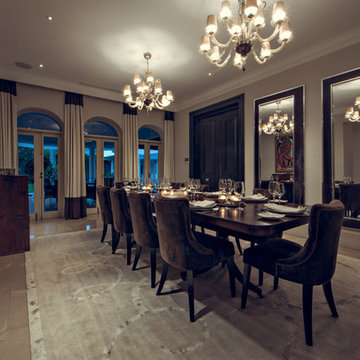ブラウンのトラディショナルスタイルのダイニング (暖炉なし、コンクリートの床、大理石の床、テラコッタタイルの床) の写真
絞り込み:
資材コスト
並び替え:今日の人気順
写真 1〜20 枚目(全 84 枚)

Dining room nook with custom bench seats, maple cabinetry, and window frames
MIllworks is an 8 home co-housing sustainable community in Bellingham, WA. Each home within Millworks was custom designed and crafted to meet the needs and desires of the homeowners with a focus on sustainability, energy efficiency, utilizing passive solar gain, and minimizing impact.
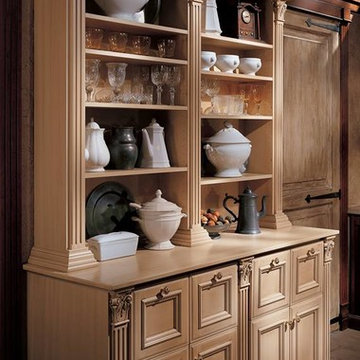
Noticing the wood paneling on the walls and rustic stone floors, one can see how beautifully this lighter-colored Wood-Mode hutch meshes with the rest of the space.
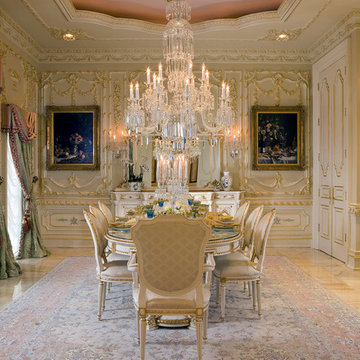
The design for the dining room was inspired by the selected Meroni Francesca furnishings. The wall treatment, chair rail, and wainscoting all echo decorative flourishes and Trompe L’oeil found in the table and cabinetry. The chandelier is Schonbek; the rug is an antique Tabriz with broad color variation complimenting the white and honey onyx floor.
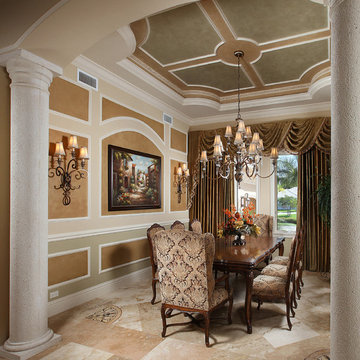
Advanced Photography Specialist
マイアミにあるトラディショナルスタイルのおしゃれな独立型ダイニング (大理石の床、暖炉なし) の写真
マイアミにあるトラディショナルスタイルのおしゃれな独立型ダイニング (大理石の床、暖炉なし) の写真
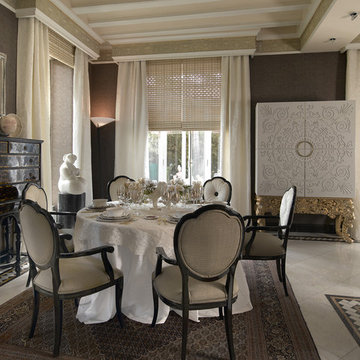
COLECCION ALEXANDRA has conceived this Spanish villa as their showcase space - intriguing visitors with possibilities that their entirely bespoke collections of furniture, lighting, fabrics, rugs and accessories presents to specifiers and home owners alike. · · · Furniture manufactured by: COLECCION ALEXANDRA
Photo by: Imagostudio.es
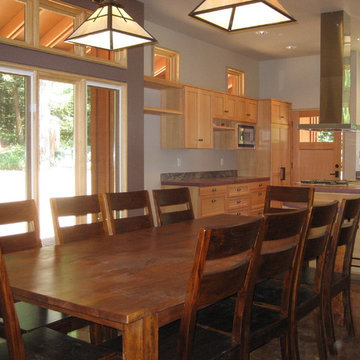
Dining Room and Kitchen as the focus for the home
ポートランドにあるお手頃価格の小さなトラディショナルスタイルのおしゃれなLDK (グレーの壁、コンクリートの床、暖炉なし、グレーの床) の写真
ポートランドにあるお手頃価格の小さなトラディショナルスタイルのおしゃれなLDK (グレーの壁、コンクリートの床、暖炉なし、グレーの床) の写真
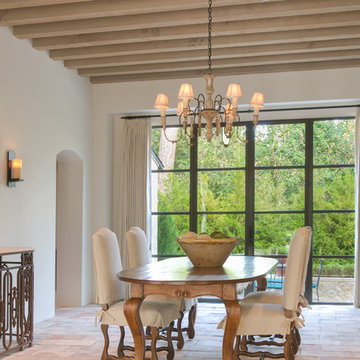
Photo: Paul Hester
ヒューストンにある中くらいなトラディショナルスタイルのおしゃれなダイニング (白い壁、テラコッタタイルの床、暖炉なし、マルチカラーの床) の写真
ヒューストンにある中くらいなトラディショナルスタイルのおしゃれなダイニング (白い壁、テラコッタタイルの床、暖炉なし、マルチカラーの床) の写真
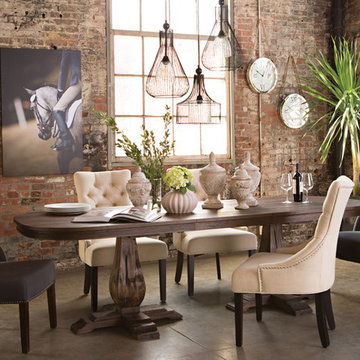
With exceptionally rich and whimsical elements, you can design a dining room that’s meant for more than just meals. Plush upholstered side chairs provide luxurious seating in this setting, so it’s easy to spend countless hours relaxing and entertaining around the grand Diego table. Add an antique-chic cluster of ceramic urns and vases, plus an installation of industrial light fixtures, and an area previously
reserved for eating becomes the perfect place for everything.
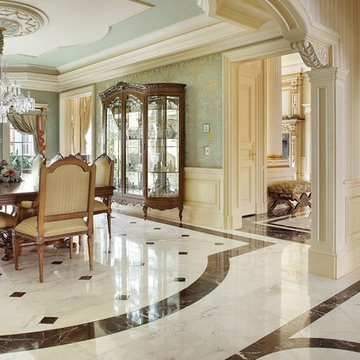
Hand made drapery panels and wall and chair upholstery designed and fabricated by Windows of Montclair.
Scalamandre patterned silk upholstered walls. Silk stripe fabric used in window treatments by Scalamandre
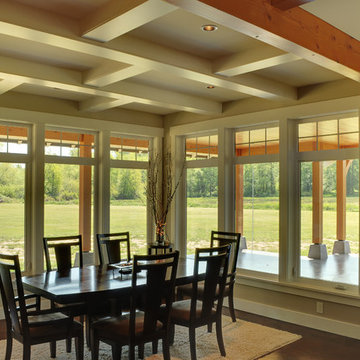
Open concept dining room with soffited ceiling, recessed can lighting, exposed fir beams, acid washed concrete floors, and extra tall windows with overhead mullions for added aesthetics. Dining room also includes access to exterior wrap around porch.
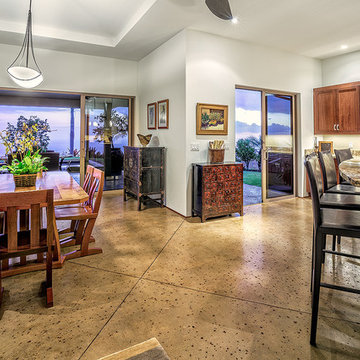
The contemporary architecture focuses on a spacious open floor plan that blends the entertaining areas of the kitchen, dining room and living area with a grand ocean horizon backdrop.
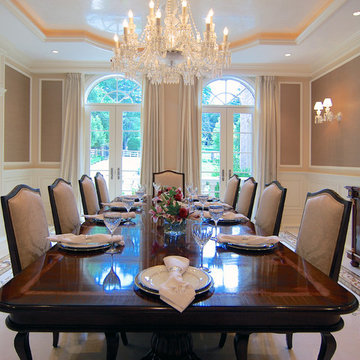
For this commission the client hired us to do the interiors of their new home which was under construction. The style of the house was very traditional however the client wanted the interiors to be transitional, a mixture of contemporary with more classic design. We assisted the client in all of the material, fixture, lighting, cabinetry and built-in selections for the home. The floors throughout the first floor of the home are a creme marble in different patterns to suit the particular room; the dining room has a marble mosaic inlay in the tradition of an oriental rug. The ground and second floors are hardwood flooring with a herringbone pattern in the bedrooms. Each of the seven bedrooms has a custom ensuite bathroom with a unique design. The master bathroom features a white and gray marble custom inlay around the wood paneled tub which rests below a venetian plaster domes and custom glass pendant light. We also selected all of the furnishings, wall coverings, window treatments, and accessories for the home. Custom draperies were fabricated for the sitting room, dining room, guest bedroom, master bedroom, and for the double height great room. The client wanted a neutral color scheme throughout the ground floor; fabrics were selected in creams and beiges in many different patterns and textures. One of the favorite rooms is the sitting room with the sculptural white tete a tete chairs. The master bedroom also maintains a neutral palette of creams and silver including a venetian mirror and a silver leafed folding screen. Additional unique features in the home are the layered capiz shell walls at the rear of the great room open bar, the double height limestone fireplace surround carved in a woven pattern, and the stained glass dome at the top of the vaulted ceilings in the great room.
ブラウンのトラディショナルスタイルのダイニング (暖炉なし、コンクリートの床、大理石の床、テラコッタタイルの床) の写真
1
