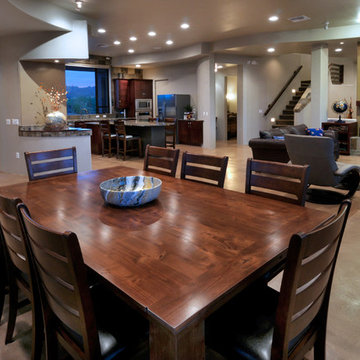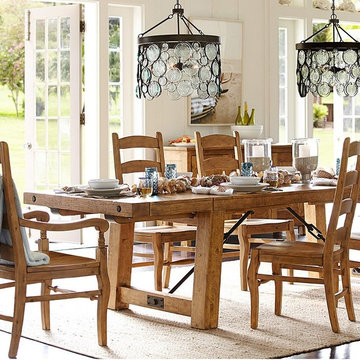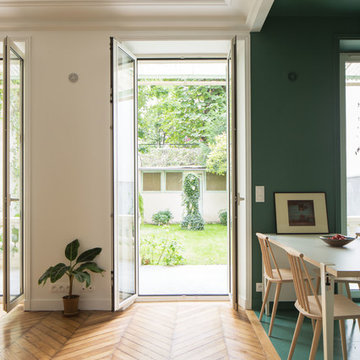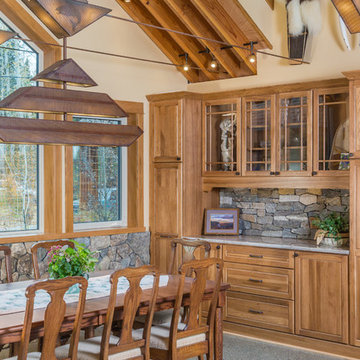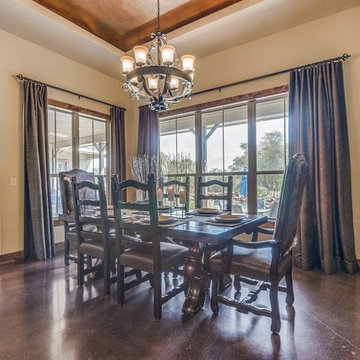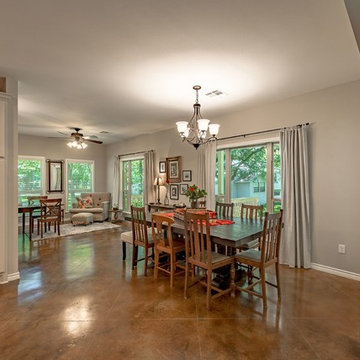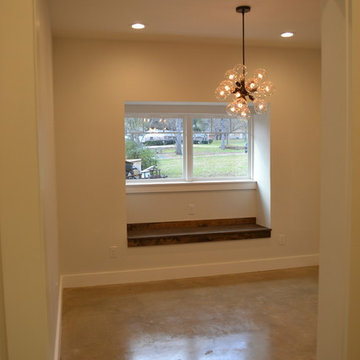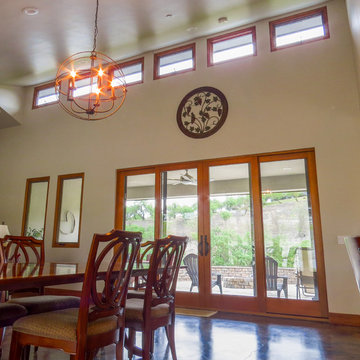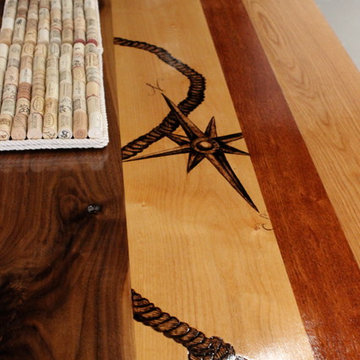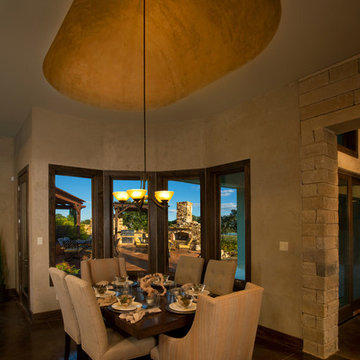ブラウンの、白いトラディショナルスタイルのLDK (コンクリートの床) の写真
絞り込み:
資材コスト
並び替え:今日の人気順
写真 1〜20 枚目(全 27 枚)
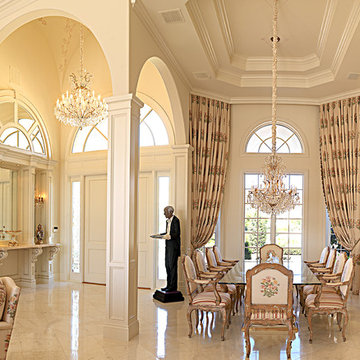
PHOTO BY ANTONIO SANCHEZ-GARCIA
マイアミにあるトラディショナルスタイルのおしゃれなLDK (コンクリートの床) の写真
マイアミにあるトラディショナルスタイルのおしゃれなLDK (コンクリートの床) の写真
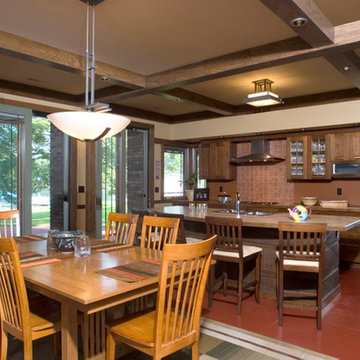
Craftsman style cabinets and details and colors are blended with modern appliances to create a comfortable lifestyle.
グランドラピッズにあるトラディショナルスタイルのおしゃれなダイニング (ベージュの壁、コンクリートの床) の写真
グランドラピッズにあるトラディショナルスタイルのおしゃれなダイニング (ベージュの壁、コンクリートの床) の写真

1段上がった、小上がりのダイニングから土間を見る。
山や庭にオープンな土間に対して、ダイニングは障子や木製建具で閉じることができます。
障子と板戸は既存の建具を再利用、ダイニングテーブルには撤去した古い木材を使っています。
(写真:西川公朗)
他の地域にある高級な中くらいなトラディショナルスタイルのおしゃれなLDK (白い壁、コンクリートの床、グレーの床、表し梁、薪ストーブ、コンクリートの暖炉まわり) の写真
他の地域にある高級な中くらいなトラディショナルスタイルのおしゃれなLDK (白い壁、コンクリートの床、グレーの床、表し梁、薪ストーブ、コンクリートの暖炉まわり) の写真
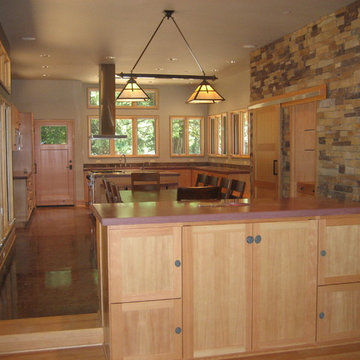
Built-in media center nicely separates the Kitchen and Dining Room from the Living Room
ポートランドにあるお手頃価格の小さなトラディショナルスタイルのおしゃれなLDK (グレーの壁、コンクリートの床) の写真
ポートランドにあるお手頃価格の小さなトラディショナルスタイルのおしゃれなLDK (グレーの壁、コンクリートの床) の写真
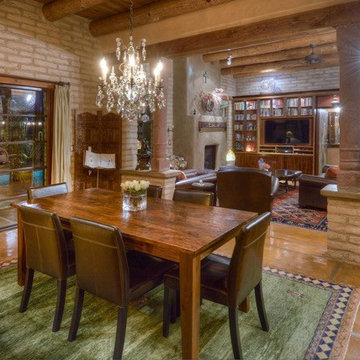
フェニックスにある中くらいなトラディショナルスタイルのおしゃれなLDK (ベージュの壁、コンクリートの床、標準型暖炉、漆喰の暖炉まわり、茶色い床) の写真
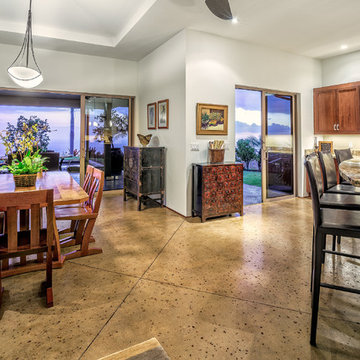
An outstanding custom built design focused on a spacious open floor plan that blends the entertaining areas of the kitchen, dining room and living area with a grand ocean horizon backdrop.
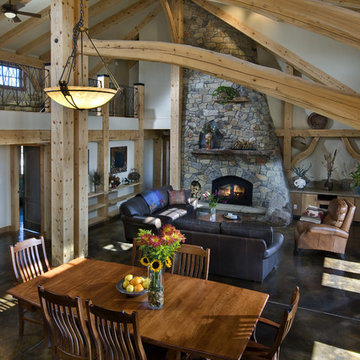
Great room.
© 2009 Daniel O’Connor Photography.
デンバーにある中くらいなトラディショナルスタイルのおしゃれなLDK (ベージュの壁、コンクリートの床、暖炉なし) の写真
デンバーにある中くらいなトラディショナルスタイルのおしゃれなLDK (ベージュの壁、コンクリートの床、暖炉なし) の写真
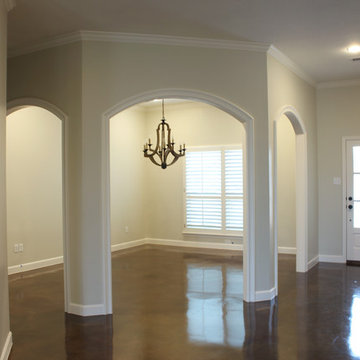
Open dining room off the entry of this exquisite home built by Mark Payne.
オースティンにある高級な広いトラディショナルスタイルのおしゃれなLDK (ベージュの壁、コンクリートの床、コーナー設置型暖炉、レンガの暖炉まわり) の写真
オースティンにある高級な広いトラディショナルスタイルのおしゃれなLDK (ベージュの壁、コンクリートの床、コーナー設置型暖炉、レンガの暖炉まわり) の写真
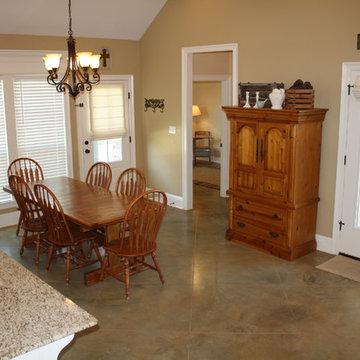
the dining space is a continuation of the living space which flows into the kitchen. lots of room for a harvest style table.
ニューオリンズにある中くらいなトラディショナルスタイルのおしゃれなLDK (ベージュの壁、コンクリートの床) の写真
ニューオリンズにある中くらいなトラディショナルスタイルのおしゃれなLDK (ベージュの壁、コンクリートの床) の写真
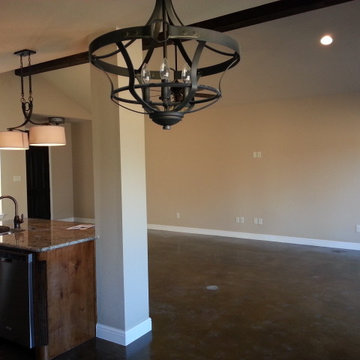
Dining and living area flow into the kitchen creating a large, open floor plan
ダラスにあるトラディショナルスタイルのおしゃれなLDK (ベージュの壁、コンクリートの床) の写真
ダラスにあるトラディショナルスタイルのおしゃれなLDK (ベージュの壁、コンクリートの床) の写真
ブラウンの、白いトラディショナルスタイルのLDK (コンクリートの床) の写真
1
