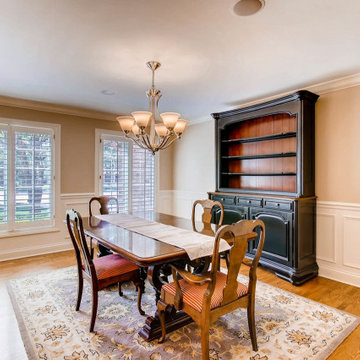トラディショナルスタイルのダイニング (クロスの天井、ベージュの床) の写真
絞り込み:
資材コスト
並び替え:今日の人気順
写真 1〜12 枚目(全 12 枚)
1/4

Whole house remodel in Mansfield Tx. Architecture, Design & Construction by USI Design & Remodeling.
ダラスにある広いトラディショナルスタイルのおしゃれなダイニングキッチン (淡色無垢フローリング、白い壁、ベージュの床、クロスの天井) の写真
ダラスにある広いトラディショナルスタイルのおしゃれなダイニングキッチン (淡色無垢フローリング、白い壁、ベージュの床、クロスの天井) の写真

This home had plenty of square footage, but in all the wrong places. The old opening between the dining and living rooms was filled in, and the kitchen relocated into the former dining room, allowing for a large opening between the new kitchen / breakfast room with the existing living room. The kitchen relocation, in the corner of the far end of the house, allowed for cabinets on 3 walls, with a 4th side of peninsula. The long exterior wall, formerly kitchen cabinets, was replaced with a full wall of glass sliding doors to the back deck adjacent to the new breakfast / dining space. Rubbed wood cabinets were installed throughout the kitchen as well as at the desk workstation and buffet storage.
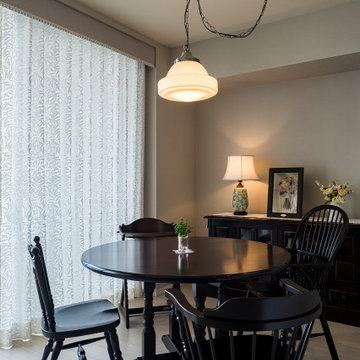
ダイニングの家具は松本民藝家具。丸テーブルにタイプの異なる椅子4脚の組み合わせ。立ち座りがしやすいアームレスチェア、ハイバックでゆったり座れるチェアなど、座り心地の違いを楽しめます。
横浜にあるお手頃価格の中くらいなトラディショナルスタイルのおしゃれなLDK (ベージュの壁、淡色無垢フローリング、暖炉なし、ベージュの床、クロスの天井、壁紙) の写真
横浜にあるお手頃価格の中くらいなトラディショナルスタイルのおしゃれなLDK (ベージュの壁、淡色無垢フローリング、暖炉なし、ベージュの床、クロスの天井、壁紙) の写真
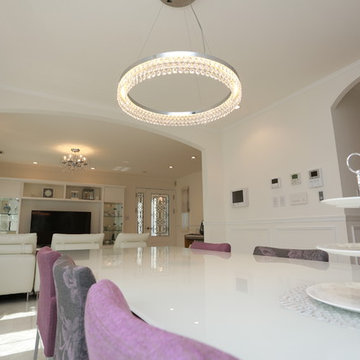
全館空調だからこその広々としたLDK。
快適にそして気持ちよく暮らす。
他の地域にある広いトラディショナルスタイルのおしゃれなLDK (白い壁、合板フローリング、ベージュの床、クロスの天井、壁紙) の写真
他の地域にある広いトラディショナルスタイルのおしゃれなLDK (白い壁、合板フローリング、ベージュの床、クロスの天井、壁紙) の写真
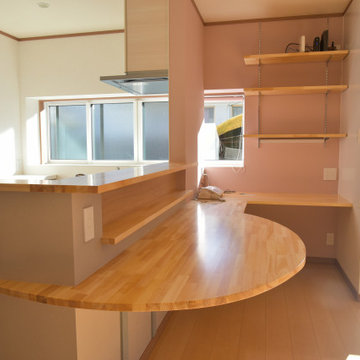
二人暮らしのダイニングテーブル。
丸みをつけることで緩やかに向かい合うことができます。
その奥は奥様のワークスペース。
大好きなピンクの壁紙でテンションup!!
他の地域にある小さなトラディショナルスタイルのおしゃれなダイニングキッチン (ピンクの壁、合板フローリング、ベージュの床、クロスの天井、壁紙) の写真
他の地域にある小さなトラディショナルスタイルのおしゃれなダイニングキッチン (ピンクの壁、合板フローリング、ベージュの床、クロスの天井、壁紙) の写真

This home had plenty of square footage, but in all the wrong places. The old opening between the dining and living rooms was filled in, and the kitchen relocated into the former dining room, allowing for a large opening between the new kitchen / breakfast room with the existing living room. The kitchen relocation, in the corner of the far end of the house, allowed for cabinets on 3 walls, with a 4th side of peninsula. The long exterior wall, formerly kitchen cabinets, was replaced with a full wall of glass sliding doors to the back deck adjacent to the new breakfast / dining space. Rubbed wood cabinets were installed throughout the kitchen as well as at the desk workstation and buffet storage.
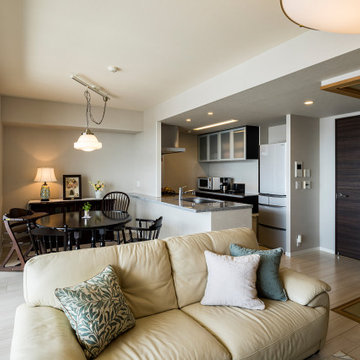
シンプルで使い勝手が良い、ダイニングとキッチン、リビングが緩やかに繋がる家具レイアウト
横浜にあるお手頃価格の中くらいなトラディショナルスタイルのおしゃれなLDK (ベージュの壁、淡色無垢フローリング、暖炉なし、ベージュの床、クロスの天井、壁紙) の写真
横浜にあるお手頃価格の中くらいなトラディショナルスタイルのおしゃれなLDK (ベージュの壁、淡色無垢フローリング、暖炉なし、ベージュの床、クロスの天井、壁紙) の写真

This home had plenty of square footage, but in all the wrong places. The old opening between the dining and living rooms was filled in, and the kitchen relocated into the former dining room, allowing for a large opening between the new kitchen / breakfast room with the existing living room. The kitchen relocation, in the corner of the far end of the house, allowed for cabinets on 3 walls, with a 4th side of peninsula. The long exterior wall, formerly kitchen cabinets, was replaced with a full wall of glass sliding doors to the back deck adjacent to the new breakfast / dining space. Rubbed wood cabinets were installed throughout the kitchen as well as at the desk workstation and buffet storage.

This home had plenty of square footage, but in all the wrong places. The old opening between the dining and living rooms was filled in, and the kitchen relocated into the former dining room, allowing for a large opening between the new kitchen / breakfast room with the existing living room. The kitchen relocation, in the corner of the far end of the house, allowed for cabinets on 3 walls, with a 4th side of peninsula. The long exterior wall, formerly kitchen cabinets, was replaced with a full wall of glass sliding doors to the back deck adjacent to the new breakfast / dining space. Rubbed wood cabinets were installed throughout the kitchen as well as at the desk workstation and buffet storage.
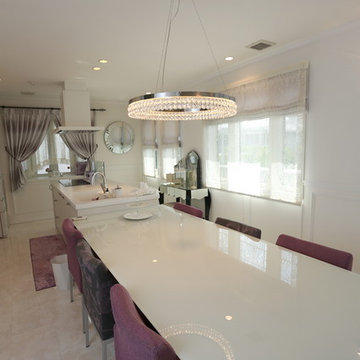
家族の会話を楽しみながら暮らす。
他の地域にある広いトラディショナルスタイルのおしゃれなダイニングキッチン (白い壁、合板フローリング、暖炉なし、ベージュの床、クロスの天井、壁紙) の写真
他の地域にある広いトラディショナルスタイルのおしゃれなダイニングキッチン (白い壁、合板フローリング、暖炉なし、ベージュの床、クロスの天井、壁紙) の写真
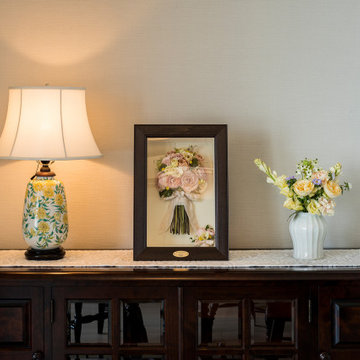
ダイニングの奥には民芸家具のキャビネットを置き、ディスプレイスペースとしました。九谷焼のテーブルランプがアンティークな家具とベストマッチ
横浜にあるお手頃価格の中くらいなトラディショナルスタイルのおしゃれなLDK (ベージュの壁、淡色無垢フローリング、暖炉なし、ベージュの床、クロスの天井、壁紙) の写真
横浜にあるお手頃価格の中くらいなトラディショナルスタイルのおしゃれなLDK (ベージュの壁、淡色無垢フローリング、暖炉なし、ベージュの床、クロスの天井、壁紙) の写真
トラディショナルスタイルのダイニング (クロスの天井、ベージュの床) の写真
1
