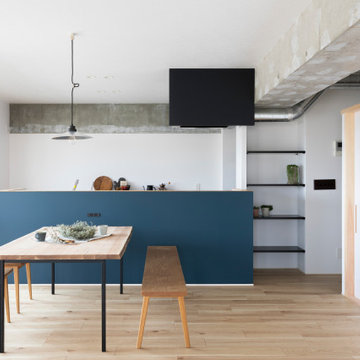トラディショナルスタイルのダイニング (クロスの天井、濃色無垢フローリング、淡色無垢フローリング) の写真
絞り込み:
資材コスト
並び替え:今日の人気順
写真 1〜20 枚目(全 25 枚)
1/5

Whole house remodel in Mansfield Tx. Architecture, Design & Construction by USI Design & Remodeling.
ダラスにある広いトラディショナルスタイルのおしゃれなダイニングキッチン (淡色無垢フローリング、白い壁、ベージュの床、クロスの天井) の写真
ダラスにある広いトラディショナルスタイルのおしゃれなダイニングキッチン (淡色無垢フローリング、白い壁、ベージュの床、クロスの天井) の写真
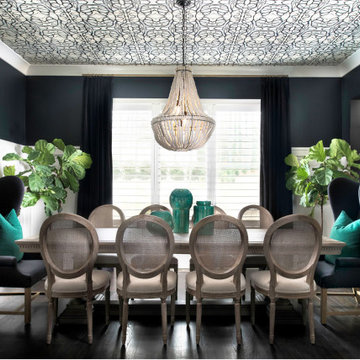
The dining room connects to parlor, and both impart drama and depth with moody black walls paired with stark whites, with accents of brass and pops of neutral.
The room is updated with high chair rail, a vigorous patterned ceiling by a North Carolina artist and a generous table that seats ten.
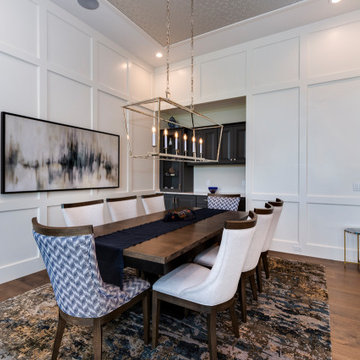
Open Concept Dining Room
他の地域にある高級な中くらいなトラディショナルスタイルのおしゃれなLDK (白い壁、濃色無垢フローリング、クロスの天井、羽目板の壁) の写真
他の地域にある高級な中くらいなトラディショナルスタイルのおしゃれなLDK (白い壁、濃色無垢フローリング、クロスの天井、羽目板の壁) の写真
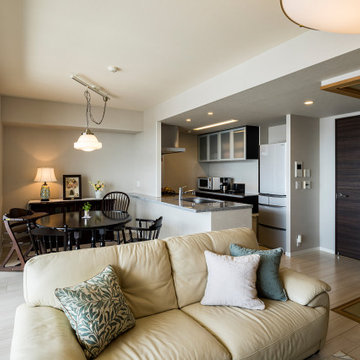
シンプルで使い勝手が良い、ダイニングとキッチン、リビングが緩やかに繋がる家具レイアウト
横浜にあるお手頃価格の中くらいなトラディショナルスタイルのおしゃれなLDK (ベージュの壁、淡色無垢フローリング、暖炉なし、ベージュの床、クロスの天井、壁紙) の写真
横浜にあるお手頃価格の中くらいなトラディショナルスタイルのおしゃれなLDK (ベージュの壁、淡色無垢フローリング、暖炉なし、ベージュの床、クロスの天井、壁紙) の写真
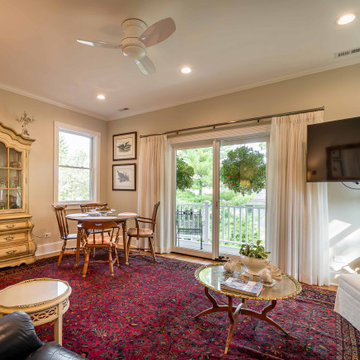
シカゴにある高級な中くらいなトラディショナルスタイルのおしゃれなダイニング (朝食スペース、ベージュの壁、淡色無垢フローリング、暖炉なし、茶色い床、クロスの天井、壁紙、ペルシャ絨毯、白い天井) の写真
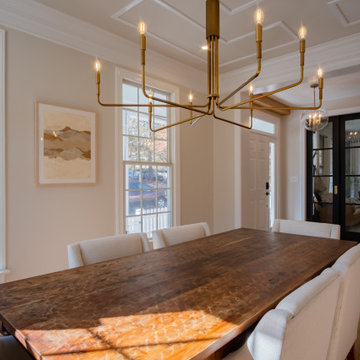
Main Line Kitchen Design’s unique business model allows our customers to work with the most experienced designers and get the most competitive kitchen cabinet pricing..
.
How can Main Line Kitchen Design offer both the best kitchen designs along with the most competitive kitchen cabinet pricing? Our expert kitchen designers meet customers by appointment only in our offices, instead of a large showroom open to the general public. We display the cabinet lines we sell under glass countertops so customers can see how our cabinetry is constructed. Customers can view hundreds of sample doors and and sample finishes and see 3d renderings of their future kitchen on flat screen TV’s. But we do not waste our time or our customers money on showroom extras that are not essential. Nor are we available to assist people who want to stop in and browse. We pass our savings onto our customers and concentrate on what matters most. Designing great kitchens!
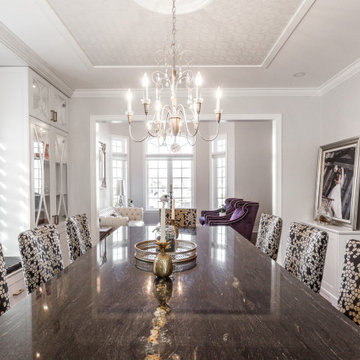
5.Cushions and Pillows: Enhance the comfort and aesthetic appeal of the window bench with cushions and throw pillows. Choose fabrics that are durable, easy to clean, and in colors or patterns that complement the overall color scheme of the room. Mix and match different textures and patterns to add visual interest.
6.Decorative Display: Use the open shelves of the hutch to display decorative items, such as fine china, glassware, or decorative accessories. Arrange them thoughtfully, considering height variations and creating visual balance. Add a few art pieces or decorative accents on the window bench to tie it into the overall decor.
7.Functional Considerations: Ensure that the custom-built hutch and window bench do not obstruct traffic flow within the space. Leave enough room for comfortable movement around the furniture and consider the placement of other elements, such as the dining table and seating arrangement.
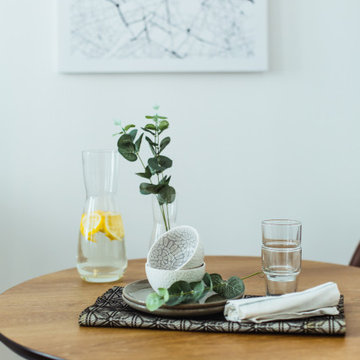
Vue rapprochée d'un espace dinatoire. Mise en scène
ボルドーにある低価格の小さなトラディショナルスタイルのおしゃれなダイニング (白い壁、淡色無垢フローリング、クロスの天井、壁紙) の写真
ボルドーにある低価格の小さなトラディショナルスタイルのおしゃれなダイニング (白い壁、淡色無垢フローリング、クロスの天井、壁紙) の写真
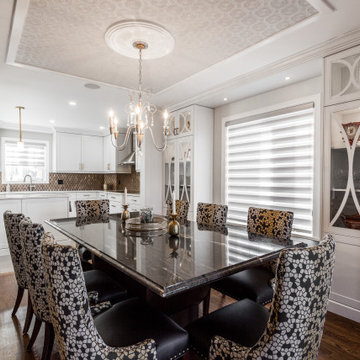
10. Minimal Clutter: Keep the space clutter-free and maintain a sense of order. Select furniture with hidden storage options to keep everyday items neatly tucked away. Display only a few carefully chosen decorative pieces to maintain an elegant and uncluttered look.
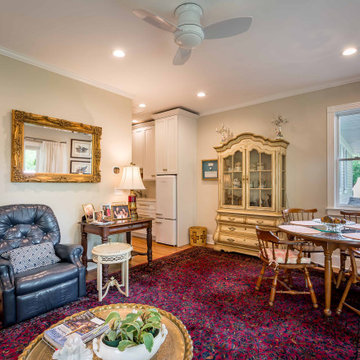
シカゴにある高級な中くらいなトラディショナルスタイルのおしゃれなダイニング (朝食スペース、ベージュの壁、淡色無垢フローリング、暖炉なし、茶色い床、クロスの天井、壁紙、ペルシャ絨毯、白い天井) の写真
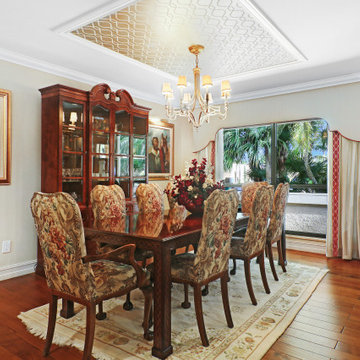
Formal Dining Room
マイアミにある高級な広いトラディショナルスタイルのおしゃれなLDK (ベージュの壁、濃色無垢フローリング、茶色い床、クロスの天井) の写真
マイアミにある高級な広いトラディショナルスタイルのおしゃれなLDK (ベージュの壁、濃色無垢フローリング、茶色い床、クロスの天井) の写真
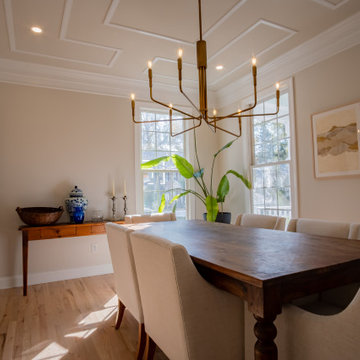
Main Line Kitchen Design’s unique business model allows our customers to work with the most experienced designers and get the most competitive kitchen cabinet pricing..
.
How can Main Line Kitchen Design offer both the best kitchen designs along with the most competitive kitchen cabinet pricing? Our expert kitchen designers meet customers by appointment only in our offices, instead of a large showroom open to the general public. We display the cabinet lines we sell under glass countertops so customers can see how our cabinetry is constructed. Customers can view hundreds of sample doors and and sample finishes and see 3d renderings of their future kitchen on flat screen TV’s. But we do not waste our time or our customers money on showroom extras that are not essential. Nor are we available to assist people who want to stop in and browse. We pass our savings onto our customers and concentrate on what matters most. Designing great kitchens!
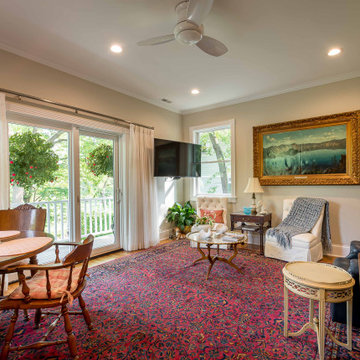
シカゴにある高級な中くらいなトラディショナルスタイルのおしゃれなダイニング (朝食スペース、ベージュの壁、淡色無垢フローリング、暖炉なし、茶色い床、クロスの天井、壁紙、ペルシャ絨毯、白い天井) の写真
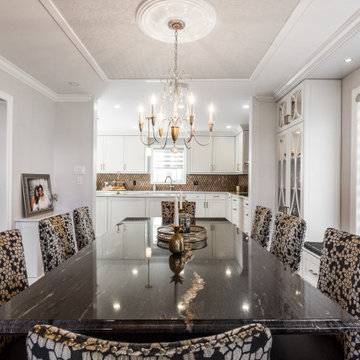
7.Accent Lighting and Art: Highlight artwork or architectural features with accent lighting. Install picture lights or wall-mounted spotlights to showcase paintings or sculptures, adding a layer of sophistication to the space.
8.Finishing Touches: Pay attention to details and accessories to elevate the elegance of the space. Incorporate decorative elements like decorative trays, elegant candleholders, and carefully curated artwork or sculptures. Add a touch of greenery with fresh flowers or indoor plants to bring life and freshness to the space.
9.Flooring: Maintain a consistent flooring material throughout the open concept area to create a sense of cohesion. Consider hardwood floors with a rich finish, adding an extra layer of elegance. Incorporate area rugs in both the living and dining areas to define and anchor the spaces.
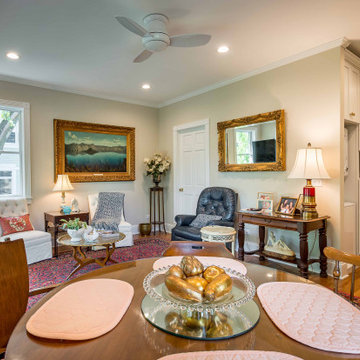
シカゴにある高級な中くらいなトラディショナルスタイルのおしゃれなダイニング (朝食スペース、ベージュの壁、淡色無垢フローリング、暖炉なし、茶色い床、クロスの天井、壁紙、ペルシャ絨毯、白い天井) の写真
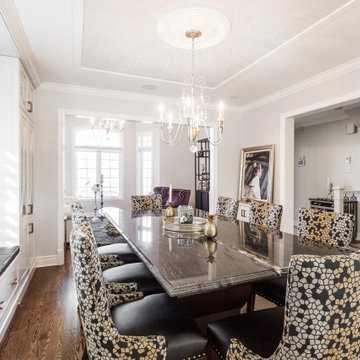
3.Lighting: Incorporate lighting into the custom hutch to showcase displayed items and create an inviting ambiance. Install concealed LED lights within the shelves or use decorative lighting fixtures to highlight the hutch's design elements. Consider adding a dimmer switch to control the lighting intensity and create different moods.
4.Stylish Hardware: Select hardware, such as drawer pulls and cabinet handles, that complements the style of the custom-built hutch. Opt for finishes like brushed nickel, brass, or antique bronze that enhance the elegance and sophistication of the piece.
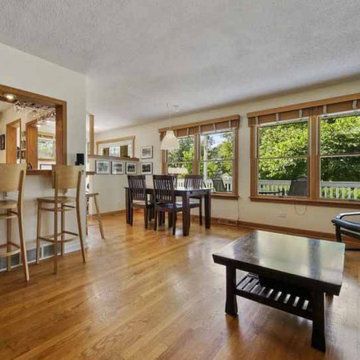
シカゴにあるお手頃価格の中くらいなトラディショナルスタイルのおしゃれなダイニングキッチン (白い壁、淡色無垢フローリング、暖炉なし、茶色い床、クロスの天井、羽目板の壁) の写真
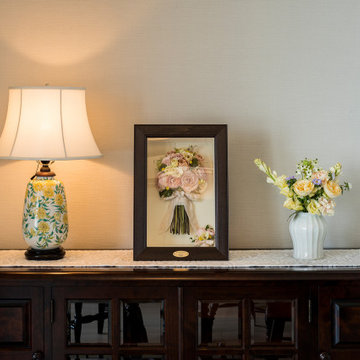
ダイニングの奥には民芸家具のキャビネットを置き、ディスプレイスペースとしました。九谷焼のテーブルランプがアンティークな家具とベストマッチ
横浜にあるお手頃価格の中くらいなトラディショナルスタイルのおしゃれなLDK (ベージュの壁、淡色無垢フローリング、暖炉なし、ベージュの床、クロスの天井、壁紙) の写真
横浜にあるお手頃価格の中くらいなトラディショナルスタイルのおしゃれなLDK (ベージュの壁、淡色無垢フローリング、暖炉なし、ベージュの床、クロスの天井、壁紙) の写真
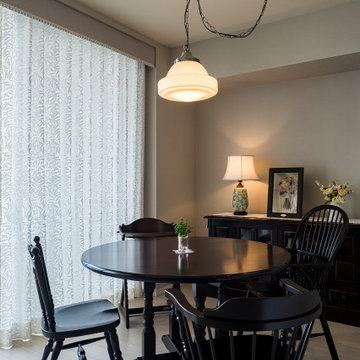
ダイニングの家具は松本民藝家具。丸テーブルにタイプの異なる椅子4脚の組み合わせ。立ち座りがしやすいアームレスチェア、ハイバックでゆったり座れるチェアなど、座り心地の違いを楽しめます。
横浜にあるお手頃価格の中くらいなトラディショナルスタイルのおしゃれなLDK (ベージュの壁、淡色無垢フローリング、暖炉なし、ベージュの床、クロスの天井、壁紙) の写真
横浜にあるお手頃価格の中くらいなトラディショナルスタイルのおしゃれなLDK (ベージュの壁、淡色無垢フローリング、暖炉なし、ベージュの床、クロスの天井、壁紙) の写真
トラディショナルスタイルのダイニング (クロスの天井、濃色無垢フローリング、淡色無垢フローリング) の写真
1
