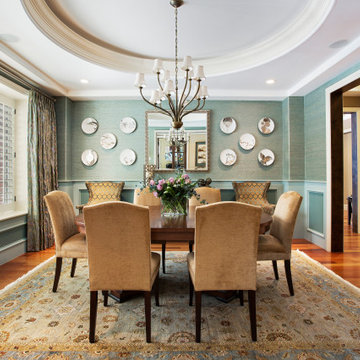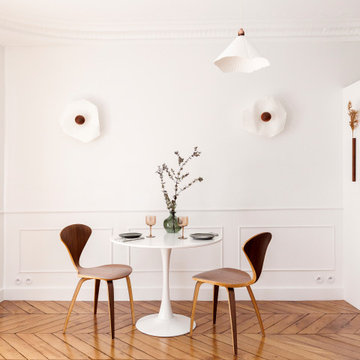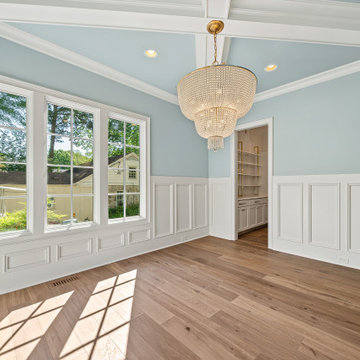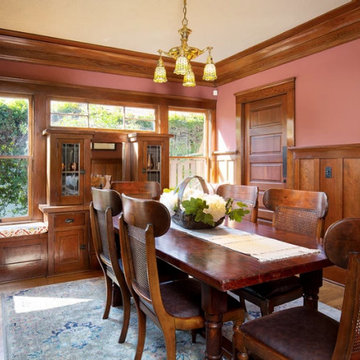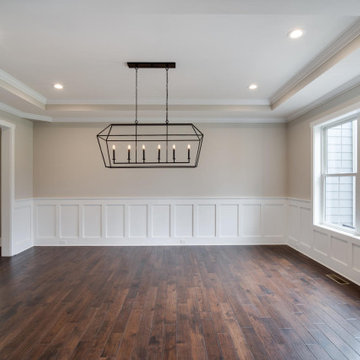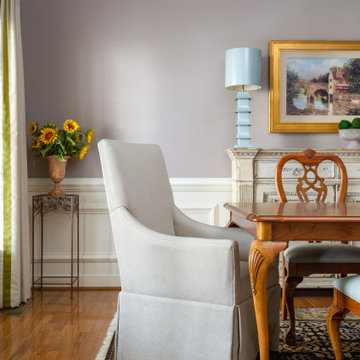トラディショナルスタイルのダイニング (格子天井、折り上げ天井、レンガ壁、羽目板の壁) の写真
絞り込み:
資材コスト
並び替え:今日の人気順
写真 1〜20 枚目(全 117 枚)
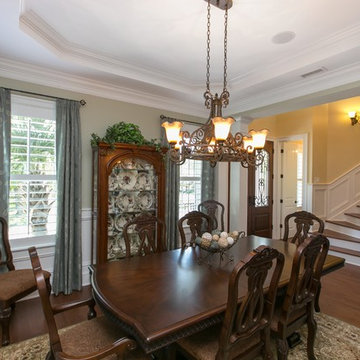
Photos by Patrick Brickman
チャールストンにあるトラディショナルスタイルのおしゃれな独立型ダイニング (緑の壁、無垢フローリング、茶色い床、折り上げ天井、羽目板の壁) の写真
チャールストンにあるトラディショナルスタイルのおしゃれな独立型ダイニング (緑の壁、無垢フローリング、茶色い床、折り上げ天井、羽目板の壁) の写真

Formal style dining room off the kitchen and butlers pantry. A large bay window and contemporary chandelier finish it off!
ワシントンD.C.にある高級な広いトラディショナルスタイルのおしゃれな独立型ダイニング (グレーの壁、無垢フローリング、茶色い床、格子天井、羽目板の壁) の写真
ワシントンD.C.にある高級な広いトラディショナルスタイルのおしゃれな独立型ダイニング (グレーの壁、無垢フローリング、茶色い床、格子天井、羽目板の壁) の写真

Moving into a new home? Where do your furnishings look and fit the best? Where and what should you purchase new? Downsizing can be even more difficult. How do you get all your cherished belongings to fit? What do you keep and what to you pass onto a new home? I'm here to help. This home was smaller and the homeowners asked me to help make it feel like home and make everything work. Mission accomplished!

Just off the Home Bar and the family room is a cozy dining room complete with fireplace and reclaimed wood mantle. With a coffered ceiling, new window, and new doors, this is a lovely place to hang out after a meal.
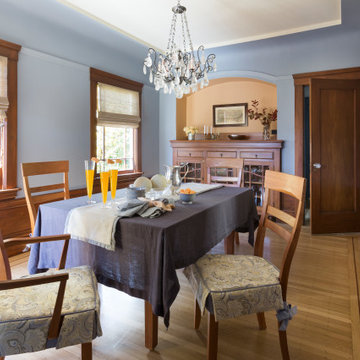
The dining room is traditional in style. Built-in cabinetry, picture rails, and warm wood floors and doors express the history of the home and continue the narrative between rooms, making the entire space feel complete and harmonious.
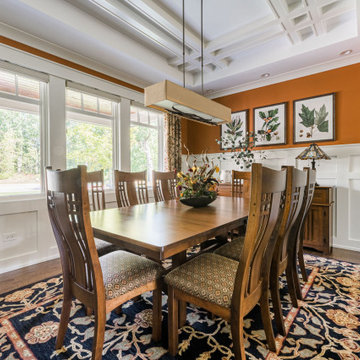
シカゴにある高級な中くらいなトラディショナルスタイルのおしゃれなダイニング (オレンジの壁、無垢フローリング、茶色い床、格子天井、羽目板の壁) の写真

This 2-story home includes a 3- car garage with mudroom entry, an inviting front porch with decorative posts, and a screened-in porch. The home features an open floor plan with 10’ ceilings on the 1st floor and impressive detailing throughout. A dramatic 2-story ceiling creates a grand first impression in the foyer, where hardwood flooring extends into the adjacent formal dining room elegant coffered ceiling accented by craftsman style wainscoting and chair rail. Just beyond the Foyer, the great room with a 2-story ceiling, the kitchen, breakfast area, and hearth room share an open plan. The spacious kitchen includes that opens to the breakfast area, quartz countertops with tile backsplash, stainless steel appliances, attractive cabinetry with crown molding, and a corner pantry. The connecting hearth room is a cozy retreat that includes a gas fireplace with stone surround and shiplap. The floor plan also includes a study with French doors and a convenient bonus room for additional flexible living space. The first-floor owner’s suite boasts an expansive closet, and a private bathroom with a shower, freestanding tub, and double bowl vanity. On the 2nd floor is a versatile loft area overlooking the great room, 2 full baths, and 3 bedrooms with spacious closets.

パースにあるお手頃価格の中くらいなトラディショナルスタイルのおしゃれな独立型ダイニング (白い壁、濃色無垢フローリング、標準型暖炉、レンガの暖炉まわり、格子天井、レンガ壁) の写真
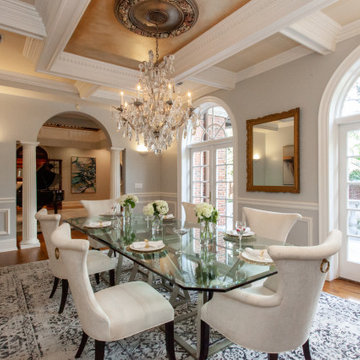
Tradition meets transitional. This 12,000 square foot Colonial-styled estate in Ballast Point walking distance from Bayshore Boulevard recently got an update from the Home frosting team. Working with existing global treasures like the opulent crystal dining room chandelier from Paris, windows from London and a bathroom door that came from Hugh Hefner's original Playboy Mansion in Chicago, we curated just the right furnishings, art and accessories to turn this house into a dream home.
---
Project designed by interior design studio Home Frosting. They serve the entire Tampa Bay area including South Tampa, Clearwater, Belleair, and St. Petersburg.
For more about Home Frosting, see here: https://homefrosting.com/

Spacecrafting Photography
ミネアポリスにあるラグジュアリーな巨大なトラディショナルスタイルのおしゃれなLDK (白い壁、濃色無垢フローリング、両方向型暖炉、石材の暖炉まわり、茶色い床、格子天井、羽目板の壁) の写真
ミネアポリスにあるラグジュアリーな巨大なトラディショナルスタイルのおしゃれなLDK (白い壁、濃色無垢フローリング、両方向型暖炉、石材の暖炉まわり、茶色い床、格子天井、羽目板の壁) の写真
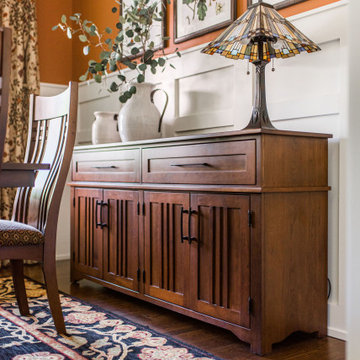
シカゴにある高級な中くらいなトラディショナルスタイルのおしゃれなダイニング (オレンジの壁、無垢フローリング、茶色い床、格子天井、羽目板の壁) の写真
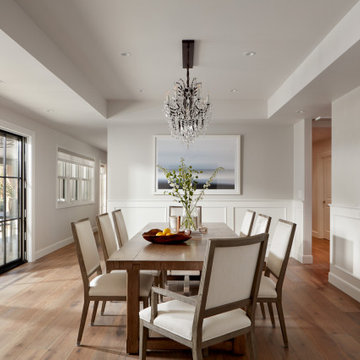
Simple, elegant, and flooded with natural light, this dining room features a linear chandelier which, when viewed on end, appears to be a traditional shape.
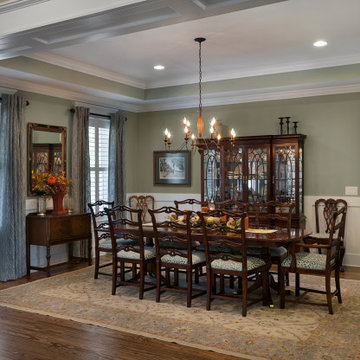
Formal dining room off the kitchen and foyer
他の地域にあるお手頃価格の広いトラディショナルスタイルのおしゃれなLDK (緑の壁、無垢フローリング、茶色い床、折り上げ天井、羽目板の壁) の写真
他の地域にあるお手頃価格の広いトラディショナルスタイルのおしゃれなLDK (緑の壁、無垢フローリング、茶色い床、折り上げ天井、羽目板の壁) の写真
トラディショナルスタイルのダイニング (格子天井、折り上げ天井、レンガ壁、羽目板の壁) の写真
1
