お手頃価格のトラディショナルスタイルのダイニング (三角天井、クロスの天井、暖炉なし) の写真
絞り込み:
資材コスト
並び替え:今日の人気順
写真 1〜13 枚目(全 13 枚)
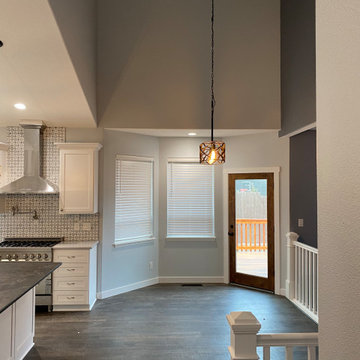
We removed the pony wall and installed railing to give this breakfast eating area an open concept.
他の地域にあるお手頃価格の中くらいなトラディショナルスタイルのおしゃれなダイニング (朝食スペース、グレーの壁、クッションフロア、暖炉なし、マルチカラーの床、三角天井) の写真
他の地域にあるお手頃価格の中くらいなトラディショナルスタイルのおしゃれなダイニング (朝食スペース、グレーの壁、クッションフロア、暖炉なし、マルチカラーの床、三角天井) の写真
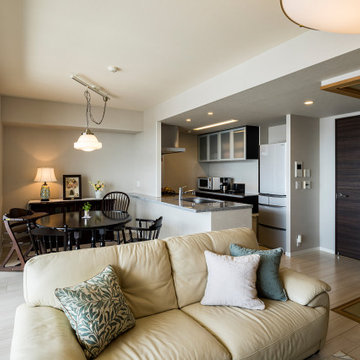
シンプルで使い勝手が良い、ダイニングとキッチン、リビングが緩やかに繋がる家具レイアウト
横浜にあるお手頃価格の中くらいなトラディショナルスタイルのおしゃれなLDK (ベージュの壁、淡色無垢フローリング、暖炉なし、ベージュの床、クロスの天井、壁紙) の写真
横浜にあるお手頃価格の中くらいなトラディショナルスタイルのおしゃれなLDK (ベージュの壁、淡色無垢フローリング、暖炉なし、ベージュの床、クロスの天井、壁紙) の写真

This home had plenty of square footage, but in all the wrong places. The old opening between the dining and living rooms was filled in, and the kitchen relocated into the former dining room, allowing for a large opening between the new kitchen / breakfast room with the existing living room. The kitchen relocation, in the corner of the far end of the house, allowed for cabinets on 3 walls, with a 4th side of peninsula. The long exterior wall, formerly kitchen cabinets, was replaced with a full wall of glass sliding doors to the back deck adjacent to the new breakfast / dining space. Rubbed wood cabinets were installed throughout the kitchen as well as at the desk workstation and buffet storage.
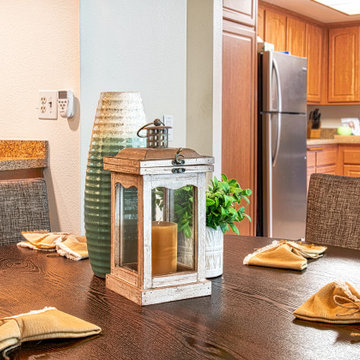
Dark wood dining table with center accessories
オレンジカウンティにあるお手頃価格の小さなトラディショナルスタイルのおしゃれなダイニングキッチン (ベージュの壁、カーペット敷き、暖炉なし、ベージュの床、三角天井) の写真
オレンジカウンティにあるお手頃価格の小さなトラディショナルスタイルのおしゃれなダイニングキッチン (ベージュの壁、カーペット敷き、暖炉なし、ベージュの床、三角天井) の写真
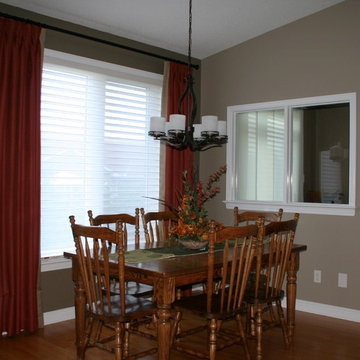
This dining room just needed some updating, new silhouette blind, custom pinch pleat drapes, new wall colours, light fixture, flower arrangement were added to complete this room. It is an inviting country feel, cozy space for entertaining.
Photo taken by: Personal Touch Interiors

This home had plenty of square footage, but in all the wrong places. The old opening between the dining and living rooms was filled in, and the kitchen relocated into the former dining room, allowing for a large opening between the new kitchen / breakfast room with the existing living room. The kitchen relocation, in the corner of the far end of the house, allowed for cabinets on 3 walls, with a 4th side of peninsula. The long exterior wall, formerly kitchen cabinets, was replaced with a full wall of glass sliding doors to the back deck adjacent to the new breakfast / dining space. Rubbed wood cabinets were installed throughout the kitchen as well as at the desk workstation and buffet storage.
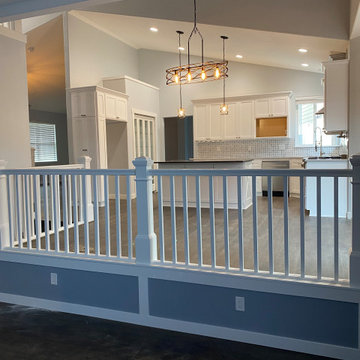
We removed the pony wall and installed railing to give this breakfast eating area an open concept.
他の地域にあるお手頃価格の中くらいなトラディショナルスタイルのおしゃれなダイニング (朝食スペース、グレーの壁、クッションフロア、暖炉なし、マルチカラーの床、三角天井) の写真
他の地域にあるお手頃価格の中くらいなトラディショナルスタイルのおしゃれなダイニング (朝食スペース、グレーの壁、クッションフロア、暖炉なし、マルチカラーの床、三角天井) の写真

This home had plenty of square footage, but in all the wrong places. The old opening between the dining and living rooms was filled in, and the kitchen relocated into the former dining room, allowing for a large opening between the new kitchen / breakfast room with the existing living room. The kitchen relocation, in the corner of the far end of the house, allowed for cabinets on 3 walls, with a 4th side of peninsula. The long exterior wall, formerly kitchen cabinets, was replaced with a full wall of glass sliding doors to the back deck adjacent to the new breakfast / dining space. Rubbed wood cabinets were installed throughout the kitchen as well as at the desk workstation and buffet storage.

This home had plenty of square footage, but in all the wrong places. The old opening between the dining and living rooms was filled in, and the kitchen relocated into the former dining room, allowing for a large opening between the new kitchen / breakfast room with the existing living room. The kitchen relocation, in the corner of the far end of the house, allowed for cabinets on 3 walls, with a 4th side of peninsula. The long exterior wall, formerly kitchen cabinets, was replaced with a full wall of glass sliding doors to the back deck adjacent to the new breakfast / dining space. Rubbed wood cabinets were installed throughout the kitchen as well as at the desk workstation and buffet storage.
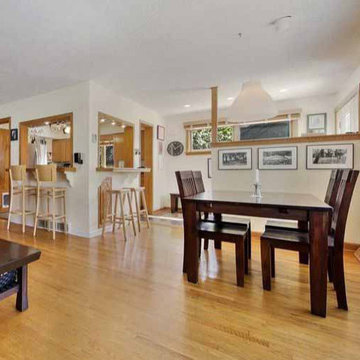
シカゴにあるお手頃価格の中くらいなトラディショナルスタイルのおしゃれなダイニングキッチン (白い壁、淡色無垢フローリング、暖炉なし、茶色い床、クロスの天井、羽目板の壁) の写真
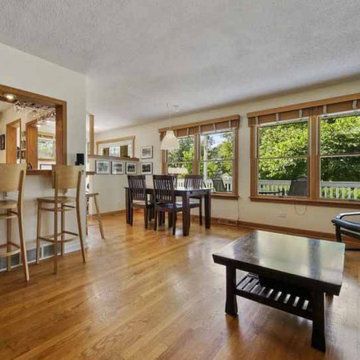
シカゴにあるお手頃価格の中くらいなトラディショナルスタイルのおしゃれなダイニングキッチン (白い壁、淡色無垢フローリング、暖炉なし、茶色い床、クロスの天井、羽目板の壁) の写真
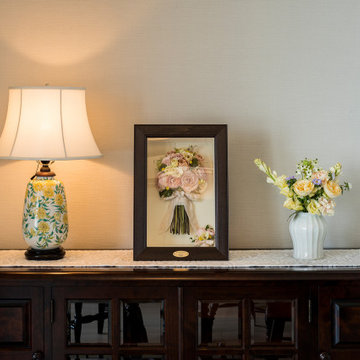
ダイニングの奥には民芸家具のキャビネットを置き、ディスプレイスペースとしました。九谷焼のテーブルランプがアンティークな家具とベストマッチ
横浜にあるお手頃価格の中くらいなトラディショナルスタイルのおしゃれなLDK (ベージュの壁、淡色無垢フローリング、暖炉なし、ベージュの床、クロスの天井、壁紙) の写真
横浜にあるお手頃価格の中くらいなトラディショナルスタイルのおしゃれなLDK (ベージュの壁、淡色無垢フローリング、暖炉なし、ベージュの床、クロスの天井、壁紙) の写真
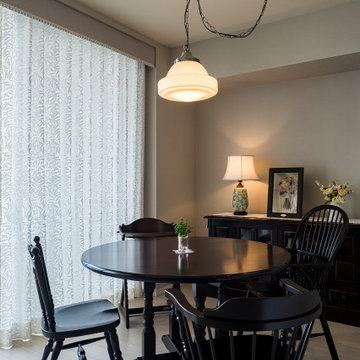
ダイニングの家具は松本民藝家具。丸テーブルにタイプの異なる椅子4脚の組み合わせ。立ち座りがしやすいアームレスチェア、ハイバックでゆったり座れるチェアなど、座り心地の違いを楽しめます。
横浜にあるお手頃価格の中くらいなトラディショナルスタイルのおしゃれなLDK (ベージュの壁、淡色無垢フローリング、暖炉なし、ベージュの床、クロスの天井、壁紙) の写真
横浜にあるお手頃価格の中くらいなトラディショナルスタイルのおしゃれなLDK (ベージュの壁、淡色無垢フローリング、暖炉なし、ベージュの床、クロスの天井、壁紙) の写真
お手頃価格のトラディショナルスタイルのダイニング (三角天井、クロスの天井、暖炉なし) の写真
1