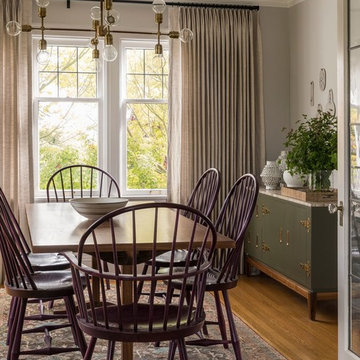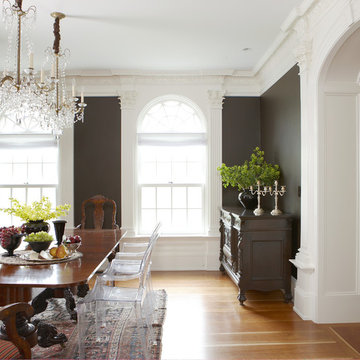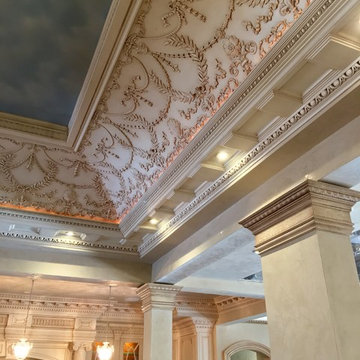ラグジュアリーなトラディショナルスタイルのダイニング (茶色い床、白い床) の写真
絞り込み:
資材コスト
並び替え:今日の人気順
写真 1〜20 枚目(全 841 枚)
1/5
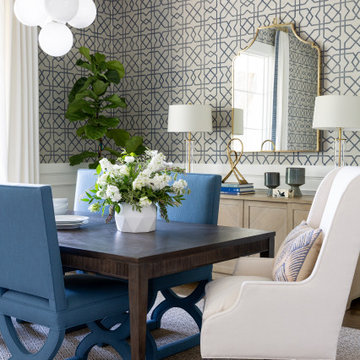
A Dallas dining room featuring geometric grasscloth wallpaper and a statement chandelier.
ダラスにあるラグジュアリーな広いトラディショナルスタイルのおしゃれな独立型ダイニング (マルチカラーの壁、濃色無垢フローリング、茶色い床) の写真
ダラスにあるラグジュアリーな広いトラディショナルスタイルのおしゃれな独立型ダイニング (マルチカラーの壁、濃色無垢フローリング、茶色い床) の写真
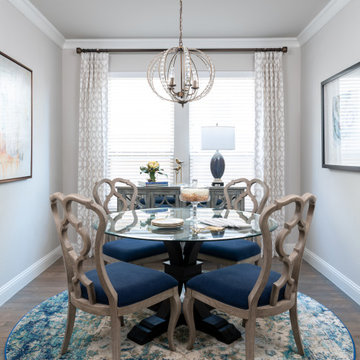
This small dining room has a transitional feel. Beautiful colors of blue, teal, cream and grey were used. The glass top table and open wood back on the dining chairs, provides a light and airy look. The mirrored buffet gives depth to the space. The modern crystal chandelier adds formality.

The view from the Kitchen Island towards the Kitchen Table now offers the homeowner commanding visual access to the Entry Hall, Dining Room, and Family Room as well as the side Mud Room entrance. The new eat-in area with a custom designed fireplace was the former location of the Kitchen workspace.
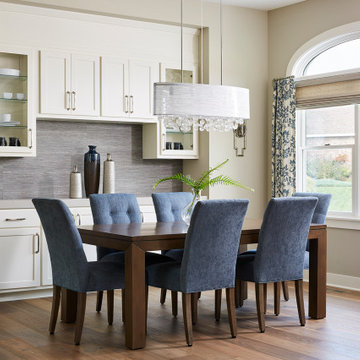
We took out walls to showcase and open up the dining room. Custom cabinets with grass cloth backsplash add texture to the space.
ミネアポリスにあるラグジュアリーな広いトラディショナルスタイルのおしゃれなLDK (グレーの壁、淡色無垢フローリング、茶色い床) の写真
ミネアポリスにあるラグジュアリーな広いトラディショナルスタイルのおしゃれなLDK (グレーの壁、淡色無垢フローリング、茶色い床) の写真
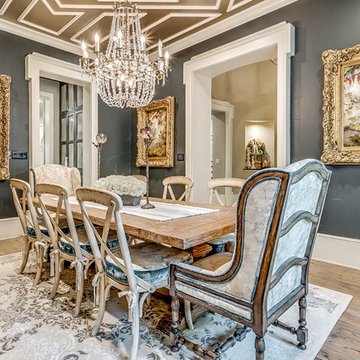
This elegant formal dining room is a beautiful interpretation of French design style. The custom upholstered wingback chairs are hand stained and distressed along with the distressed dining chairs. The orate, gold gilded frames bring baroque glamour to the space along with the beautiful overhead crystal chandelier. The ceiling panel design adds interest and dimension.
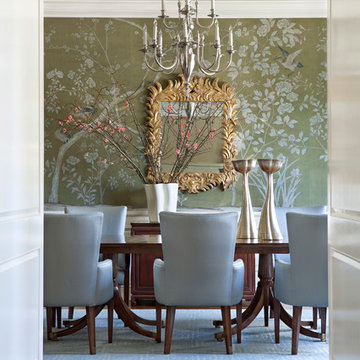
These clients came to my office looking for an architect who could design their "empty nest" home that would be the focus of their soon to be extended family. A place where the kids and grand kids would want to hang out: with a pool, open family room/ kitchen, garden; but also one-story so there wouldn't be any unnecessary stairs to climb. They wanted the design to feel like "old Pasadena" with the coziness and attention to detail that the era embraced. My sensibilities led me to recall the wonderful classic mansions of San Marino, so I designed a manor house clad in trim Bluestone with a steep French slate roof and clean white entry, eave and dormer moldings that would blend organically with the future hardscape plan and thoughtfully landscaped grounds.
The site was a deep, flat lot that had been half of the old Joan Crawford estate; the part that had an abandoned swimming pool and small cabana. I envisioned a pavilion filled with natural light set in a beautifully planted park with garden views from all sides. Having a one-story house allowed for tall and interesting shaped ceilings that carved into the sheer angles of the roof. The most private area of the house would be the central loggia with skylights ensconced in a deep woodwork lattice grid and would be reminiscent of the outdoor “Salas” found in early Californian homes. The family would soon gather there and enjoy warm afternoons and the wonderfully cool evening hours together.
Working with interior designer Jeffrey Hitchcock, we designed an open family room/kitchen with high dark wood beamed ceilings, dormer windows for daylight, custom raised panel cabinetry, granite counters and a textured glass tile splash. Natural light and gentle breezes flow through the many French doors and windows located to accommodate not only the garden views, but the prevailing sun and wind as well. The graceful living room features a dramatic vaulted white painted wood ceiling and grand fireplace flanked by generous double hung French windows and elegant drapery. A deeply cased opening draws one into the wainscot paneled dining room that is highlighted by hand painted scenic wallpaper and a barrel vaulted ceiling. The walnut paneled library opens up to reveal the waterfall feature in the back garden. Equally picturesque and restful is the view from the rotunda in the master bedroom suite.
Architect: Ward Jewell Architect, AIA
Interior Design: Jeffrey Hitchcock Enterprises
Contractor: Synergy General Contractors, Inc.
Landscape Design: LZ Design Group, Inc.
Photography: Laura Hull
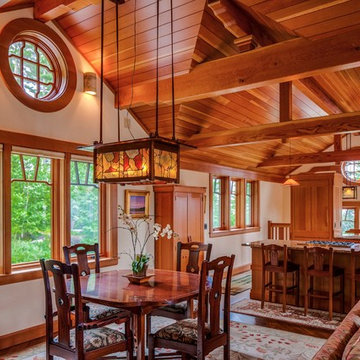
Douglass Fir beams, vertical grain Douglas Fir ceiling, trim. and cabinets. Custom reproduction Craftsmen lighting fixtures by John Hamm (www.hammstudios.com)
Custom Dining furniture by Phi Home Designs
Brian Vanden Brink Photographer
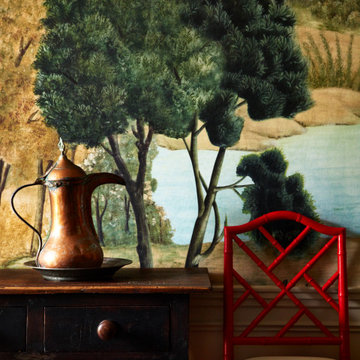
This showpiece dining room is really the jewel in the crown of this 1930s Colonial we designed and restored. The room is a mixture of the husband and wife's design styles. He loves Italy, so we installed a Tuscan mural. She loves Chinoiserie and color, so we added some red Chinese Chippendale chairs. The grasscloth wallpaper provides a neutral backdrop for some of the exciting standout pieces in this design. Also included are original paintings, lemon accents, and copper accents throughout.
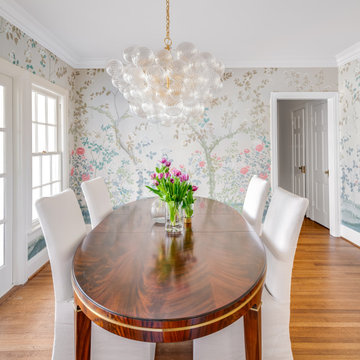
Formal dining area with floral wallpaper and statement chandelier.
ダラスにあるラグジュアリーな小さなトラディショナルスタイルのおしゃれなダイニングキッチン (マルチカラーの壁、濃色無垢フローリング、茶色い床、壁紙) の写真
ダラスにあるラグジュアリーな小さなトラディショナルスタイルのおしゃれなダイニングキッチン (マルチカラーの壁、濃色無垢フローリング、茶色い床、壁紙) の写真

Cabinetry designed by Margaret Dean, Design Studio West and supplied by Rutt Fine Cabinetry.
サンディエゴにあるラグジュアリーな巨大なトラディショナルスタイルのおしゃれなダイニング (朝食スペース、白い壁、無垢フローリング、茶色い床) の写真
サンディエゴにあるラグジュアリーな巨大なトラディショナルスタイルのおしゃれなダイニング (朝食スペース、白い壁、無垢フローリング、茶色い床) の写真

デンバーにあるラグジュアリーな広いトラディショナルスタイルのおしゃれなダイニング (青い壁、標準型暖炉、茶色い床、濃色無垢フローリング、石材の暖炉まわり) の写真
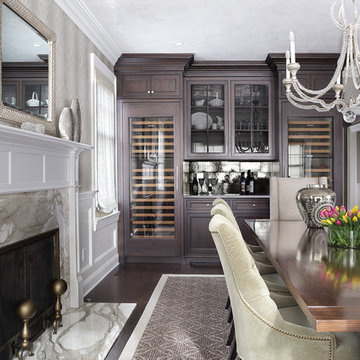
Elegant dining room in a sophisticated neutral palette. Transitional but modern design aesthetic with custom cabinetry that houses wine refrigeration system. Always a plus to have a fireplace in the dining room!
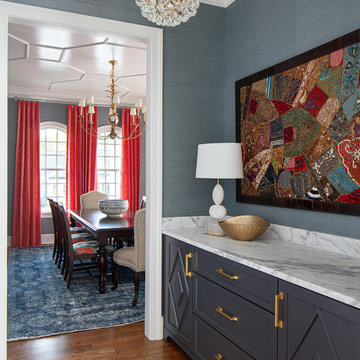
This butler's pantry is directly between the dining room and kitchen. We designed the trim detail on the dining room ceiling and carried the blue grass cloth from the dining room into the butlers pantry on the walls.
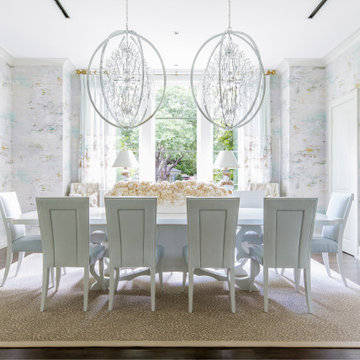
Dining room
ダラスにあるラグジュアリーな広いトラディショナルスタイルのおしゃれな独立型ダイニング (マルチカラーの壁、無垢フローリング、暖炉なし、茶色い床、壁紙) の写真
ダラスにあるラグジュアリーな広いトラディショナルスタイルのおしゃれな独立型ダイニング (マルチカラーの壁、無垢フローリング、暖炉なし、茶色い床、壁紙) の写真
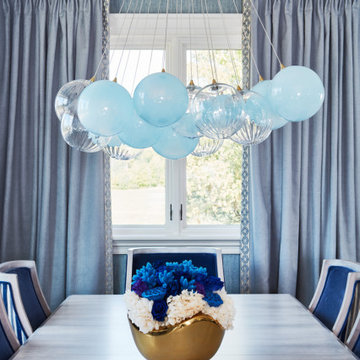
This estate is a transitional home that blends traditional architectural elements with clean-lined furniture and modern finishes. The fine balance of curved and straight lines results in an uncomplicated design that is both comfortable and relaxing while still sophisticated and refined. The red-brick exterior façade showcases windows that assure plenty of light. Once inside, the foyer features a hexagonal wood pattern with marble inlays and brass borders which opens into a bright and spacious interior with sumptuous living spaces. The neutral silvery grey base colour palette is wonderfully punctuated by variations of bold blue, from powder to robin’s egg, marine and royal. The anything but understated kitchen makes a whimsical impression, featuring marble counters and backsplashes, cherry blossom mosaic tiling, powder blue custom cabinetry and metallic finishes of silver, brass, copper and rose gold. The opulent first-floor powder room with gold-tiled mosaic mural is a visual feast.
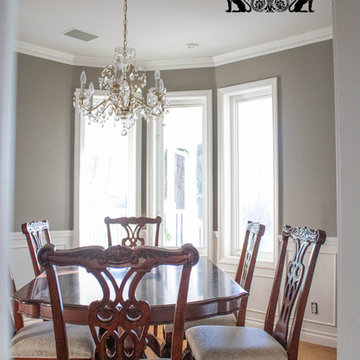
Zylstra Art and Design was hired to do a color consultation to update the look and style of the home, along with artwork and furniture placement. This listed 1.2 million dollar home is staged to sell!
ラグジュアリーなトラディショナルスタイルのダイニング (茶色い床、白い床) の写真
1

