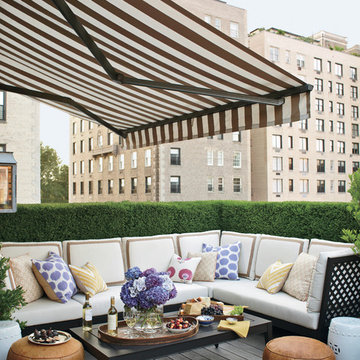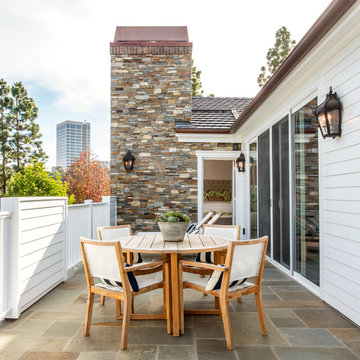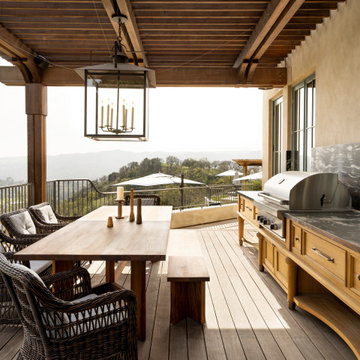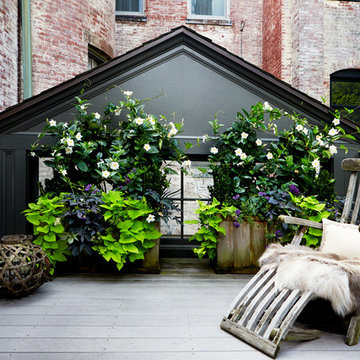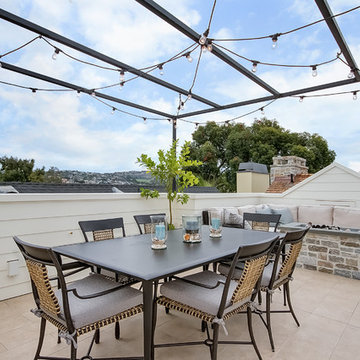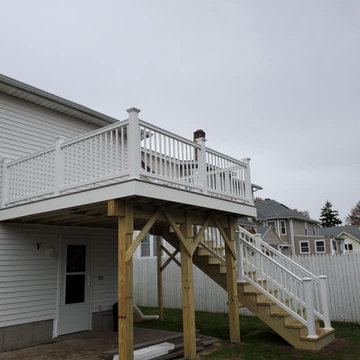白いトラディショナルスタイルの二階のデッキ (屋上) の写真
絞り込み:
資材コスト
並び替え:今日の人気順
写真 1〜20 枚目(全 34 枚)
1/5

Genevieve de Manio Photography
ボストンにあるラグジュアリーな巨大なトラディショナルスタイルのおしゃれな屋上のデッキ (アウトドアキッチン、日よけなし、屋上) の写真
ボストンにあるラグジュアリーな巨大なトラディショナルスタイルのおしゃれな屋上のデッキ (アウトドアキッチン、日よけなし、屋上) の写真
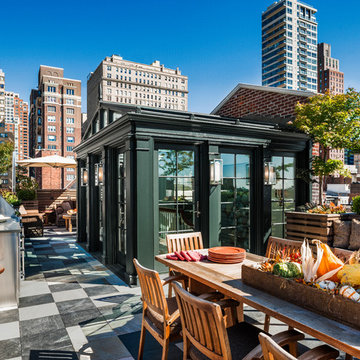
Photo Credit: Tom Crane
フィラデルフィアにある広いトラディショナルスタイルのおしゃれな屋上のデッキ (アウトドアキッチン、屋上) の写真
フィラデルフィアにある広いトラディショナルスタイルのおしゃれな屋上のデッキ (アウトドアキッチン、屋上) の写真

Rising amidst the grand homes of North Howe Street, this stately house has more than 6,600 SF. In total, the home has seven bedrooms, six full bathrooms and three powder rooms. Designed with an extra-wide floor plan (21'-2"), achieved through side-yard relief, and an attached garage achieved through rear-yard relief, it is a truly unique home in a truly stunning environment.
The centerpiece of the home is its dramatic, 11-foot-diameter circular stair that ascends four floors from the lower level to the roof decks where panoramic windows (and views) infuse the staircase and lower levels with natural light. Public areas include classically-proportioned living and dining rooms, designed in an open-plan concept with architectural distinction enabling them to function individually. A gourmet, eat-in kitchen opens to the home's great room and rear gardens and is connected via its own staircase to the lower level family room, mud room and attached 2-1/2 car, heated garage.
The second floor is a dedicated master floor, accessed by the main stair or the home's elevator. Features include a groin-vaulted ceiling; attached sun-room; private balcony; lavishly appointed master bath; tremendous closet space, including a 120 SF walk-in closet, and; an en-suite office. Four family bedrooms and three bathrooms are located on the third floor.
This home was sold early in its construction process.
Nathan Kirkman
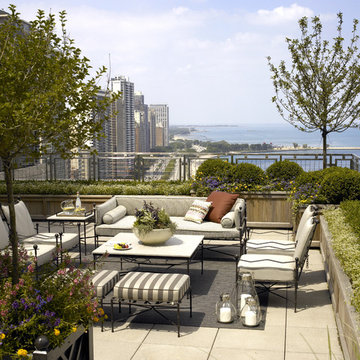
Scott Byron & Company Landscape Design
シカゴにあるトラディショナルスタイルのおしゃれな屋上のデッキ (日よけなし、屋上) の写真
シカゴにあるトラディショナルスタイルのおしゃれな屋上のデッキ (日よけなし、屋上) の写真
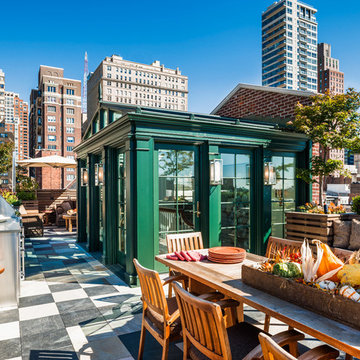
Glass-enclosed roof access, with Viking outdoor kitchen and dining area in foreground. Photo by Tom Crane.
フィラデルフィアにあるトラディショナルスタイルのおしゃれな屋上のデッキ (屋上) の写真
フィラデルフィアにあるトラディショナルスタイルのおしゃれな屋上のデッキ (屋上) の写真
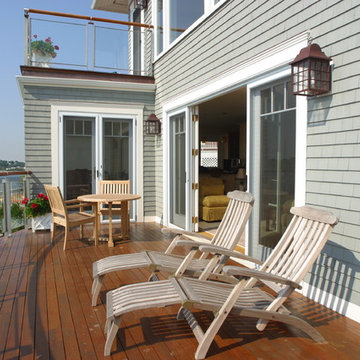
The deck off the living area is curved to capture the dramatic, 180 degree ocean views. the teak deck chairs, glass railing and mahogany deck recall the glory of vintage ships.
Michael McCloskey

Photo: Laura Garner Design & Realty © 2016 Houzz
モントリオールにある中くらいなトラディショナルスタイルのおしゃれなウッドデッキ (パーゴラ、屋上) の写真
モントリオールにある中くらいなトラディショナルスタイルのおしゃれなウッドデッキ (パーゴラ、屋上) の写真
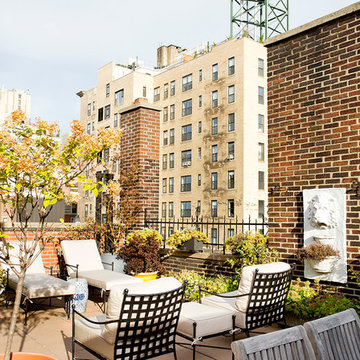
950 sq. ft. gut renovation of a pre-war NYC apartment to add a half-bath and guest bedroom.
ニューヨークにある高級な広いトラディショナルスタイルのおしゃれな屋上のデッキ (日よけなし、屋上) の写真
ニューヨークにある高級な広いトラディショナルスタイルのおしゃれな屋上のデッキ (日よけなし、屋上) の写真
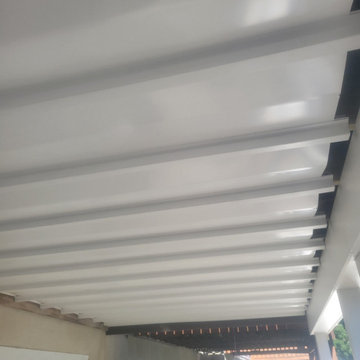
Refurbished a 10'0" x 20'0" deck. The deck needed structural repairs to the support post and joists.
Trex EnHanced Natural Rocky Harbor decking was used with RDI Finyl Line Earth Decktop (Cocktail) Railing with Rocky Harbor Decking.
Wolfe Post Wraps to wrap the 6 x 6 post on underside of Deck.
Timbertech Dryspace under decking rain protection.
The Pavers were Unilock Treo Tuscany
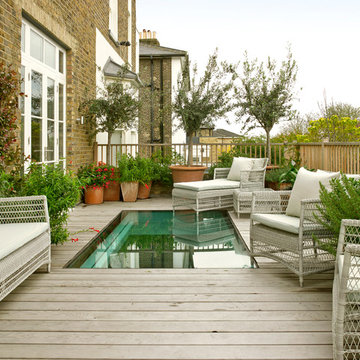
This roof terrace incorporates a large section of 'walk-on' glazing, which admits plenty of daylight and sunlight to the area below.
Photographer: Nick Smith
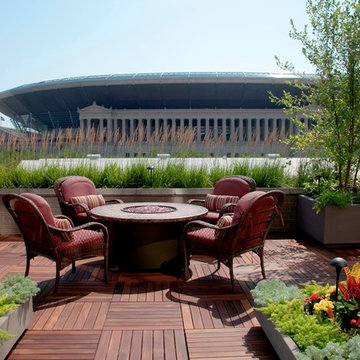
This rooftop has views of the Chicago Bears home field, Lake Michigan and the Southern View of the city with no obstructions.
シカゴにあるトラディショナルスタイルのおしゃれな屋上のデッキ (屋上) の写真
シカゴにあるトラディショナルスタイルのおしゃれな屋上のデッキ (屋上) の写真
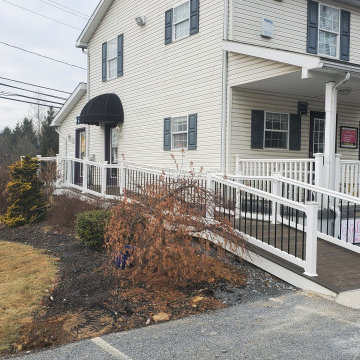
The Ramp and second Story Deck were both in need of repair.
The ADA Ramp and second story Deck were both rebuilt to code.
Trex EnHanced Costal Bluff Decking was used as decking.
RDI Finyl Line T-Top Railing with Black Ballusters. Vinyl white sleeves.
Wolfe PVC White Fascia
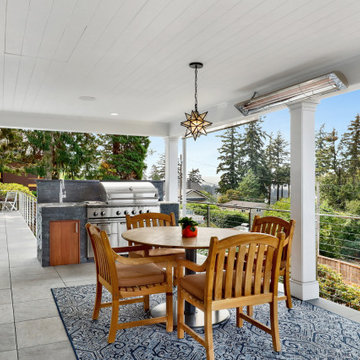
1600 square foot addition and complete remodel to existing historic home
シアトルにあるラグジュアリーな中くらいなトラディショナルスタイルのおしゃれなウッドデッキ (アウトドアキッチン、張り出し屋根、ワイヤーの手すり) の写真
シアトルにあるラグジュアリーな中くらいなトラディショナルスタイルのおしゃれなウッドデッキ (アウトドアキッチン、張り出し屋根、ワイヤーの手すり) の写真
白いトラディショナルスタイルの二階のデッキ (屋上) の写真
1

