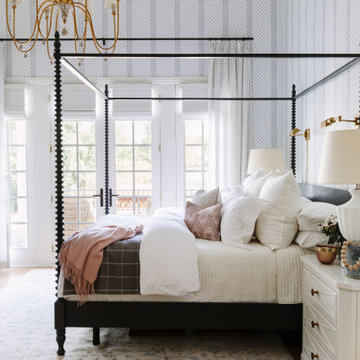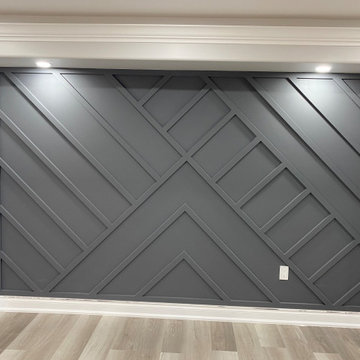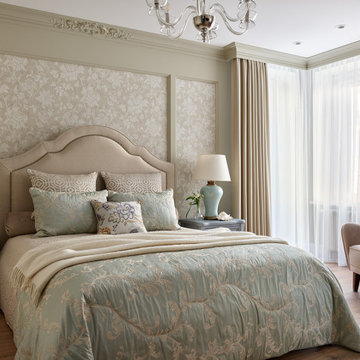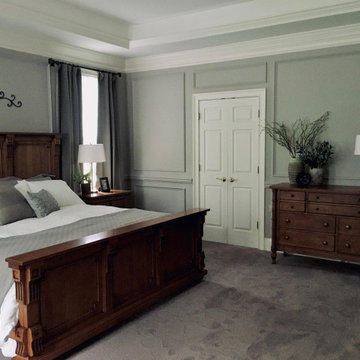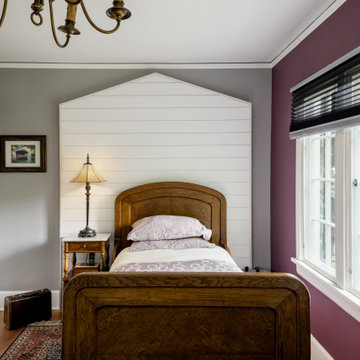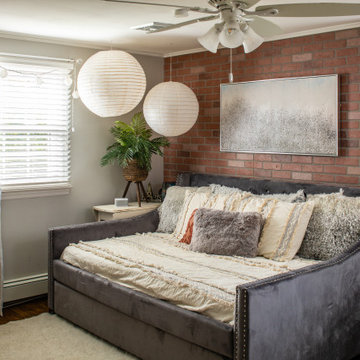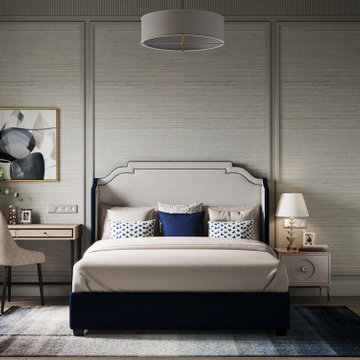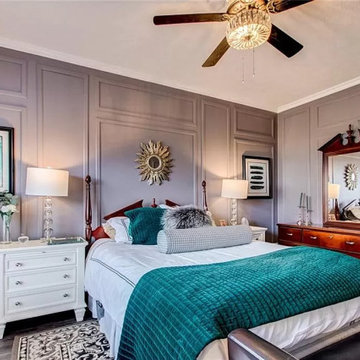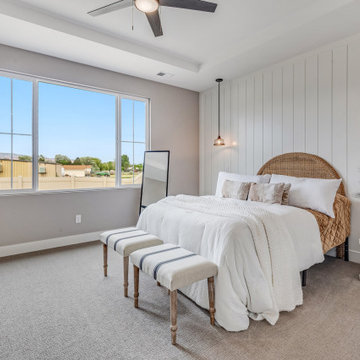トラディショナルスタイルの寝室 (グレーの壁、全タイプの壁の仕上げ) の写真
絞り込み:
資材コスト
並び替え:今日の人気順
写真 21〜40 枚目(全 257 枚)
1/4
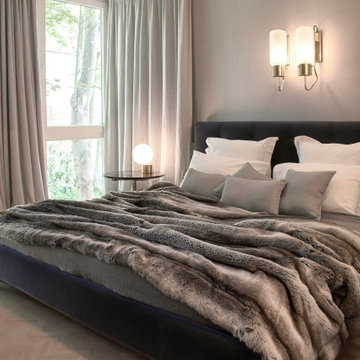
NACHHER
Das Master Schlafzimmer nach der Renovierung.
Es wurde ganz im Sinne eines 5-Sterne Hotels neu gestaltet und mit den schönsten Materialien ausgestattet. Die Wände wurden mit grauer Seidentapete bespannt, die Fenster bekamen wunderschöne, weich fließende Wollvorhänge. Das blaue Samtbett und der Beistelltisch aus schwarzem Marmor sind von Minotti, Die besonders schönen Lampen von Azucena und Michael Anasstiasades schaffen mit Ihren Messingfassungen gleichzeitig Wärme als auch eine äußerst elegante Atmosphäre. Die Felldecke rundet das Bild ab. Entstanden ist ein Raum der eleganten Ruhe und der Geborgenheit.
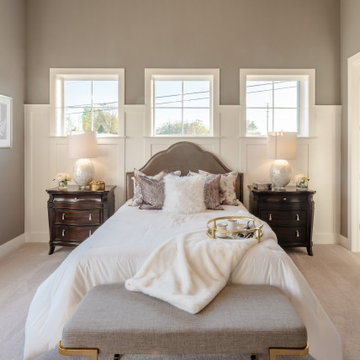
This 2-story home includes a 3- car garage with mudroom entry, an inviting front porch with decorative posts, and a screened-in porch. The home features an open floor plan with 10’ ceilings on the 1st floor and impressive detailing throughout. A dramatic 2-story ceiling creates a grand first impression in the foyer, where hardwood flooring extends into the adjacent formal dining room elegant coffered ceiling accented by craftsman style wainscoting and chair rail. Just beyond the Foyer, the great room with a 2-story ceiling, the kitchen, breakfast area, and hearth room share an open plan. The spacious kitchen includes that opens to the breakfast area, quartz countertops with tile backsplash, stainless steel appliances, attractive cabinetry with crown molding, and a corner pantry. The connecting hearth room is a cozy retreat that includes a gas fireplace with stone surround and shiplap. The floor plan also includes a study with French doors and a convenient bonus room for additional flexible living space. The first-floor owner’s suite boasts an expansive closet, and a private bathroom with a shower, freestanding tub, and double bowl vanity. On the 2nd floor is a versatile loft area overlooking the great room, 2 full baths, and 3 bedrooms with spacious closets.
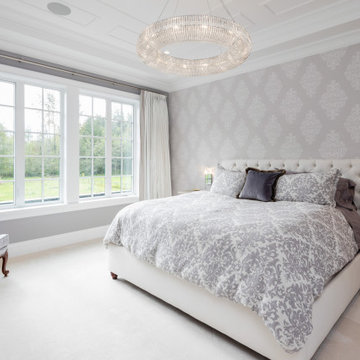
バンクーバーにある中くらいなトラディショナルスタイルのおしゃれな客用寝室 (グレーの壁、カーペット敷き、白い床、格子天井、壁紙) のレイアウト
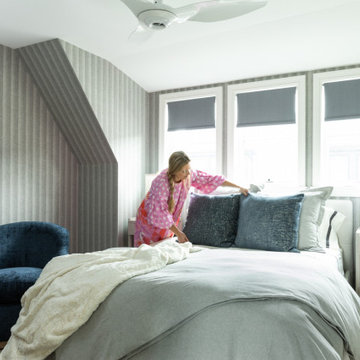
The best way to start each day is with a good pillow fluff.
ワシントンD.C.にある小さなトラディショナルスタイルのおしゃれな客用寝室 (グレーの壁、カーペット敷き、暖炉なし、ベージュの床、壁紙、グレーとクリーム色) のレイアウト
ワシントンD.C.にある小さなトラディショナルスタイルのおしゃれな客用寝室 (グレーの壁、カーペット敷き、暖炉なし、ベージュの床、壁紙、グレーとクリーム色) のレイアウト
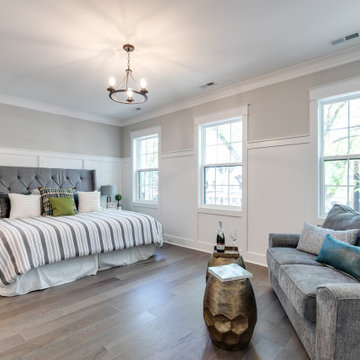
Gorgeous townhouse with stylish black windows, 10 ft. ceilings on the first floor, first-floor guest suite with full bath and 2-car dedicated parking off the alley. Dining area with wainscoting opens into kitchen featuring large, quartz island, soft-close cabinets and stainless steel appliances. Uniquely-located, white, porcelain farmhouse sink overlooks the family room, so you can converse while you clean up! Spacious family room sports linear, contemporary fireplace, built-in bookcases and upgraded wall trim. Drop zone at rear door (with keyless entry) leads out to stamped, concrete patio. Upstairs features 9 ft. ceilings, hall utility room set up for side-by-side washer and dryer, two, large secondary bedrooms with oversized closets and dual sinks in shared full bath. Owner’s suite, with crisp, white wainscoting, has three, oversized windows and two walk-in closets. Owner’s bath has double vanity and large walk-in shower with dual showerheads and floor-to-ceiling glass panel. Home also features attic storage and tankless water heater, as well as abundant recessed lighting and contemporary fixtures throughout.
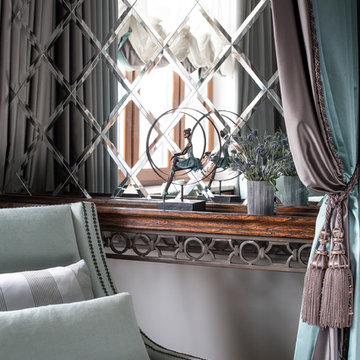
Архитектор: Павел Курдов
Дизайнер: Ирина Киреева
Фотограф: Евгений Кулибаба
モスクワにある中くらいなトラディショナルスタイルのおしゃれな主寝室 (グレーの壁、淡色無垢フローリング、ベージュの床、壁紙、白い天井) のインテリア
モスクワにある中くらいなトラディショナルスタイルのおしゃれな主寝室 (グレーの壁、淡色無垢フローリング、ベージュの床、壁紙、白い天井) のインテリア
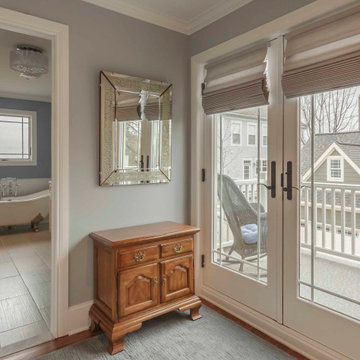
デトロイトにある中くらいなトラディショナルスタイルのおしゃれな主寝室 (グレーの壁、無垢フローリング、暖炉なし、茶色い床、クロスの天井、壁紙、白い天井、グレーとブラウン)
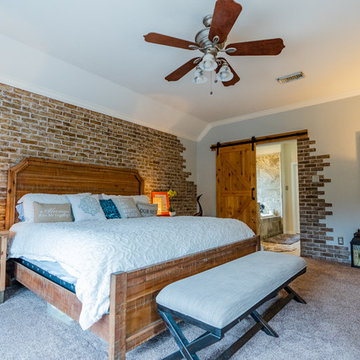
Master bedroom remodeling is apart from an entire home remodeling project. Custom-made brick with Painting, Flooring, and lighting for the entire room. We put the wooden sliding door on. It includes large windows to add more light. After renovating the floor, and walls, and adding themed furniture, the customer was amazed.
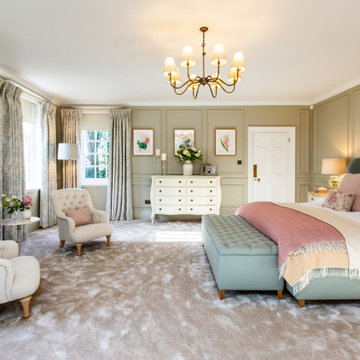
Wall panelling was introduced to the space to create a warm classic feeling space. The room was decorated in tones of taupe and aqua with touches of blush pink.
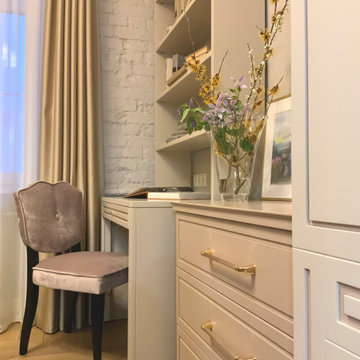
Рабочее место в спальне компактное и функциональное - бюро с книжными полками, а также комод и платяной шкаф в неоклассическом стиле выполнены под заказ по авторскому проекту дизайнеров. Цвет матовой эмали бюро и платяного шкафа практически повторяет цвет стен, для того чтобы массивные предметы не "съедали" объем в спальне и визуально растворялись в пространстве.
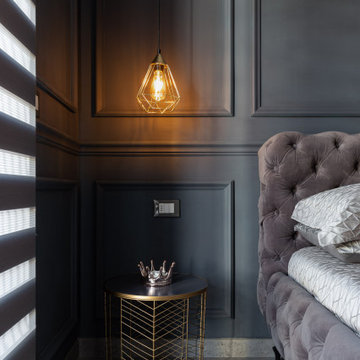
Camera da letto in stile classico contemporaneo con boiserie antracite, cabina armadio nascosta e lampade a sospensione.
Foto: © Federico Viola Fotografia – 2021
Progetto di Fabiana Fusco Architetto
トラディショナルスタイルの寝室 (グレーの壁、全タイプの壁の仕上げ) の写真
2
