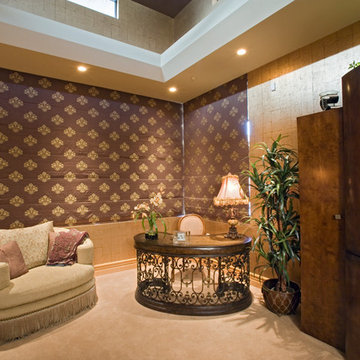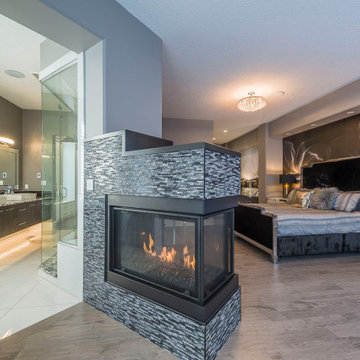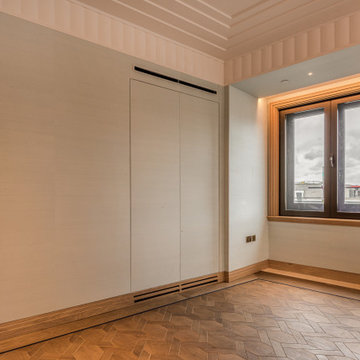巨大なトラディショナルスタイルの寝室 (壁紙) の写真
絞り込み:
資材コスト
並び替え:今日の人気順
写真 1〜20 枚目(全 31 枚)
1/4
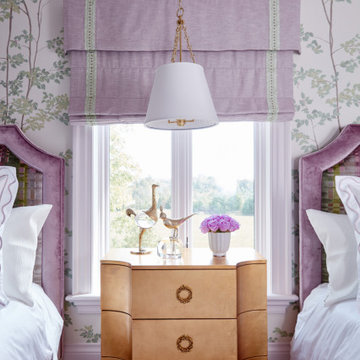
This estate is a transitional home that blends traditional architectural elements with clean-lined furniture and modern finishes. The fine balance of curved and straight lines results in an uncomplicated design that is both comfortable and relaxing while still sophisticated and refined. The red-brick exterior façade showcases windows that assure plenty of light. Once inside, the foyer features a hexagonal wood pattern with marble inlays and brass borders which opens into a bright and spacious interior with sumptuous living spaces. The neutral silvery grey base colour palette is wonderfully punctuated by variations of bold blue, from powder to robin’s egg, marine and royal. The anything but understated kitchen makes a whimsical impression, featuring marble counters and backsplashes, cherry blossom mosaic tiling, powder blue custom cabinetry and metallic finishes of silver, brass, copper and rose gold. The opulent first-floor powder room with gold-tiled mosaic mural is a visual feast.
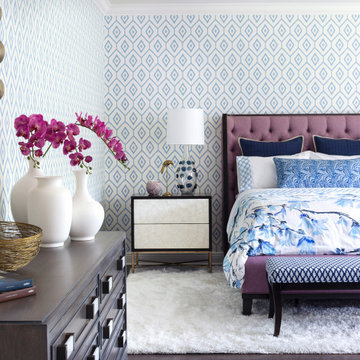
A wood trimmed tufted lavender bed anchors this expansive guest bedroom. Blue and white floral bedding is fresh and colorful. Layers of pattern and color carry the lavender and blue and white palette throughout the space. Glass lamps with blue glass embellishments top the mother of pearl bedside tables. Chunky white stone pulls accent a large custom wood dresser. A fluffy white shag rug adds a cozy layer to the room.
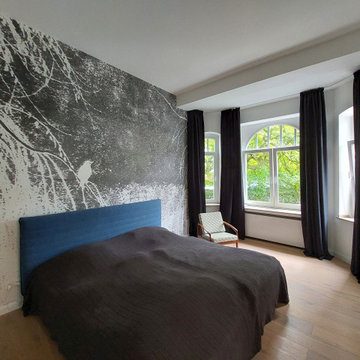
Düsseldorf, Modernisierung einer Stadtvilla.
デュッセルドルフにある巨大なトラディショナルスタイルのおしゃれな主寝室 (黒い壁、無垢フローリング、茶色い床、壁紙) のレイアウト
デュッセルドルフにある巨大なトラディショナルスタイルのおしゃれな主寝室 (黒い壁、無垢フローリング、茶色い床、壁紙) のレイアウト
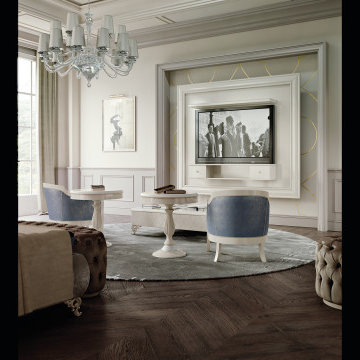
A classic villa, purposely designed to be timeless and luxurious.
他の地域にある巨大なトラディショナルスタイルのおしゃれな寝室 (ベージュの壁、濃色無垢フローリング、格子天井、壁紙) のレイアウト
他の地域にある巨大なトラディショナルスタイルのおしゃれな寝室 (ベージュの壁、濃色無垢フローリング、格子天井、壁紙) のレイアウト
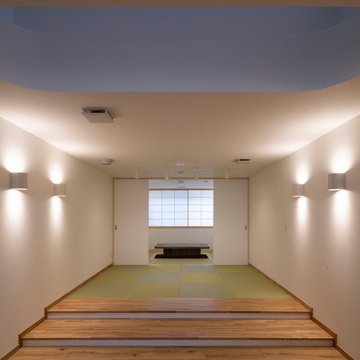
小上がりの和室には囲炉裏のこたつがあります。手前の天井は丸いかたちの吹抜けで、2階の廊下とつながっています。
他の地域にある巨大なトラディショナルスタイルのおしゃれな客用寝室 (白い壁、畳、暖炉なし、緑の床、クロスの天井、壁紙) のレイアウト
他の地域にある巨大なトラディショナルスタイルのおしゃれな客用寝室 (白い壁、畳、暖炉なし、緑の床、クロスの天井、壁紙) のレイアウト
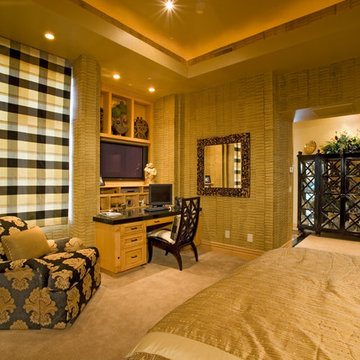
ラスベガスにある巨大なトラディショナルスタイルのおしゃれな客用寝室 (ベージュの壁、カーペット敷き、ベージュの床、三角天井、壁紙) のインテリア
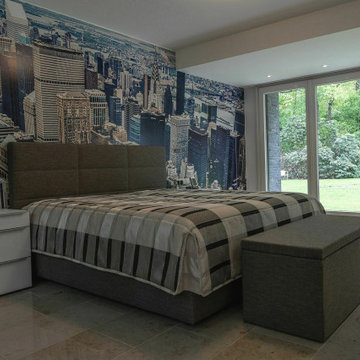
Mönchengladbach. Der Schlafraum zwischen Ankleide und Masterbad. Durch Hinwegnahme der früheren Wände nun mit Sichtachse zum Garten.
デュッセルドルフにある巨大なトラディショナルスタイルのおしゃれな主寝室 (マルチカラーの壁、ライムストーンの床、ベージュの床、折り上げ天井、壁紙) のレイアウト
デュッセルドルフにある巨大なトラディショナルスタイルのおしゃれな主寝室 (マルチカラーの壁、ライムストーンの床、ベージュの床、折り上げ天井、壁紙) のレイアウト
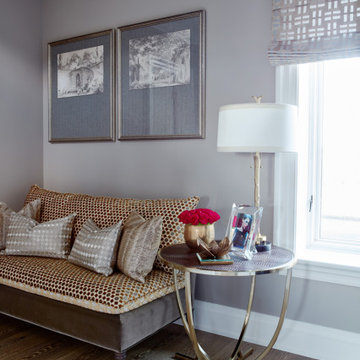
This estate is a transitional home that blends traditional architectural elements with clean-lined furniture and modern finishes. The fine balance of curved and straight lines results in an uncomplicated design that is both comfortable and relaxing while still sophisticated and refined. The red-brick exterior façade showcases windows that assure plenty of light. Once inside, the foyer features a hexagonal wood pattern with marble inlays and brass borders which opens into a bright and spacious interior with sumptuous living spaces. The neutral silvery grey base colour palette is wonderfully punctuated by variations of bold blue, from powder to robin’s egg, marine and royal. The anything but understated kitchen makes a whimsical impression, featuring marble counters and backsplashes, cherry blossom mosaic tiling, powder blue custom cabinetry and metallic finishes of silver, brass, copper and rose gold. The opulent first-floor powder room with gold-tiled mosaic mural is a visual feast.
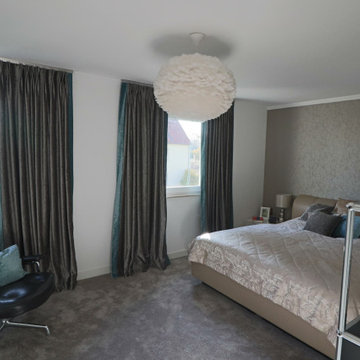
In diesem Schlafzimmer durften wir schöne Velours Vorhänge machen die als Verdunklung dienen. Abgefüttert und seitlich mit einem türkisfarbenen Blendstreifen versehen. Die Edelstahlschiene von Interstil und der Flämische Faltenwurf ergeben ein elegantes heimeliges Schlafzimmer.
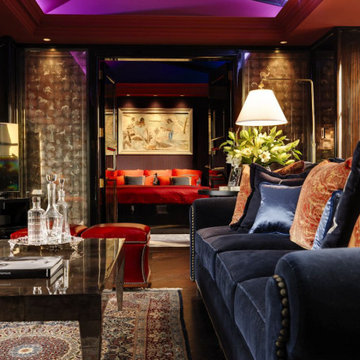
This extravagant loungeroom leads in to the bedroom. The feature walls, red ceiling and high gloss lacquered wooden walls give a hotel like feeling.
ロンドンにある巨大なトラディショナルスタイルのおしゃれな主寝室 (マルチカラーの壁、濃色無垢フローリング、暖炉なし、茶色い床、三角天井、壁紙、青いソファ) のレイアウト
ロンドンにある巨大なトラディショナルスタイルのおしゃれな主寝室 (マルチカラーの壁、濃色無垢フローリング、暖炉なし、茶色い床、三角天井、壁紙、青いソファ) のレイアウト
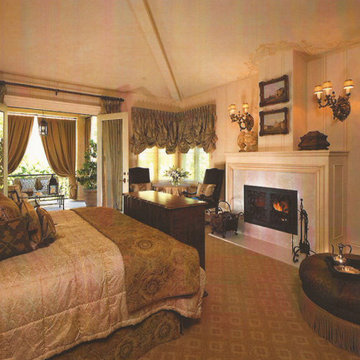
ワシントンD.C.にある巨大なトラディショナルスタイルのおしゃれな主寝室 (マルチカラーの壁、カーペット敷き、標準型暖炉、石材の暖炉まわり、ベージュの床、三角天井、壁紙) のレイアウト
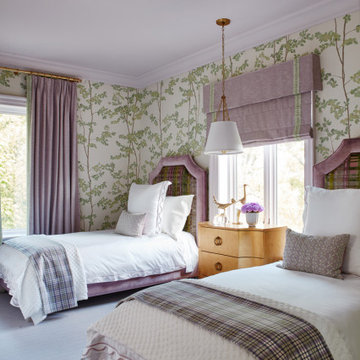
This estate is a transitional home that blends traditional architectural elements with clean-lined furniture and modern finishes. The fine balance of curved and straight lines results in an uncomplicated design that is both comfortable and relaxing while still sophisticated and refined. The red-brick exterior façade showcases windows that assure plenty of light. Once inside, the foyer features a hexagonal wood pattern with marble inlays and brass borders which opens into a bright and spacious interior with sumptuous living spaces. The neutral silvery grey base colour palette is wonderfully punctuated by variations of bold blue, from powder to robin’s egg, marine and royal. The anything but understated kitchen makes a whimsical impression, featuring marble counters and backsplashes, cherry blossom mosaic tiling, powder blue custom cabinetry and metallic finishes of silver, brass, copper and rose gold. The opulent first-floor powder room with gold-tiled mosaic mural is a visual feast.
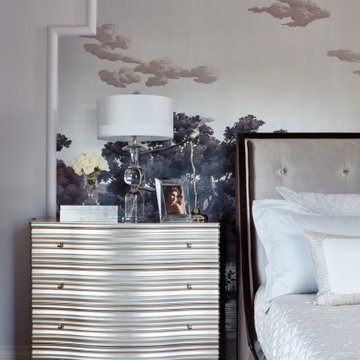
This estate is a transitional home that blends traditional architectural elements with clean-lined furniture and modern finishes. The fine balance of curved and straight lines results in an uncomplicated design that is both comfortable and relaxing while still sophisticated and refined. The red-brick exterior façade showcases windows that assure plenty of light. Once inside, the foyer features a hexagonal wood pattern with marble inlays and brass borders which opens into a bright and spacious interior with sumptuous living spaces. The neutral silvery grey base colour palette is wonderfully punctuated by variations of bold blue, from powder to robin’s egg, marine and royal. The anything but understated kitchen makes a whimsical impression, featuring marble counters and backsplashes, cherry blossom mosaic tiling, powder blue custom cabinetry and metallic finishes of silver, brass, copper and rose gold. The opulent first-floor powder room with gold-tiled mosaic mural is a visual feast.
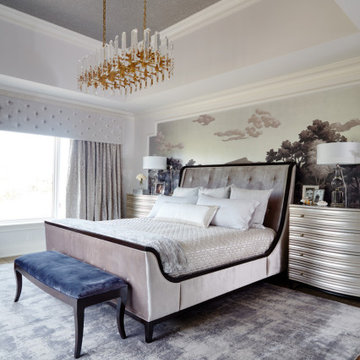
This estate is a transitional home that blends traditional architectural elements with clean-lined furniture and modern finishes. The fine balance of curved and straight lines results in an uncomplicated design that is both comfortable and relaxing while still sophisticated and refined. The red-brick exterior façade showcases windows that assure plenty of light. Once inside, the foyer features a hexagonal wood pattern with marble inlays and brass borders which opens into a bright and spacious interior with sumptuous living spaces. The neutral silvery grey base colour palette is wonderfully punctuated by variations of bold blue, from powder to robin’s egg, marine and royal. The anything but understated kitchen makes a whimsical impression, featuring marble counters and backsplashes, cherry blossom mosaic tiling, powder blue custom cabinetry and metallic finishes of silver, brass, copper and rose gold. The opulent first-floor powder room with gold-tiled mosaic mural is a visual feast.
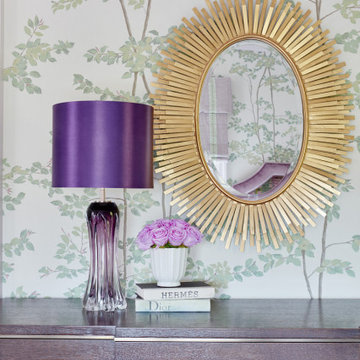
This estate is a transitional home that blends traditional architectural elements with clean-lined furniture and modern finishes. The fine balance of curved and straight lines results in an uncomplicated design that is both comfortable and relaxing while still sophisticated and refined. The red-brick exterior façade showcases windows that assure plenty of light. Once inside, the foyer features a hexagonal wood pattern with marble inlays and brass borders which opens into a bright and spacious interior with sumptuous living spaces. The neutral silvery grey base colour palette is wonderfully punctuated by variations of bold blue, from powder to robin’s egg, marine and royal. The anything but understated kitchen makes a whimsical impression, featuring marble counters and backsplashes, cherry blossom mosaic tiling, powder blue custom cabinetry and metallic finishes of silver, brass, copper and rose gold. The opulent first-floor powder room with gold-tiled mosaic mural is a visual feast.
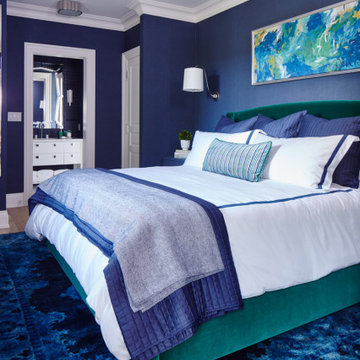
This estate is a transitional home that blends traditional architectural elements with clean-lined furniture and modern finishes. The fine balance of curved and straight lines results in an uncomplicated design that is both comfortable and relaxing while still sophisticated and refined. The red-brick exterior façade showcases windows that assure plenty of light. Once inside, the foyer features a hexagonal wood pattern with marble inlays and brass borders which opens into a bright and spacious interior with sumptuous living spaces. The neutral silvery grey base colour palette is wonderfully punctuated by variations of bold blue, from powder to robin’s egg, marine and royal. The anything but understated kitchen makes a whimsical impression, featuring marble counters and backsplashes, cherry blossom mosaic tiling, powder blue custom cabinetry and metallic finishes of silver, brass, copper and rose gold. The opulent first-floor powder room with gold-tiled mosaic mural is a visual feast.
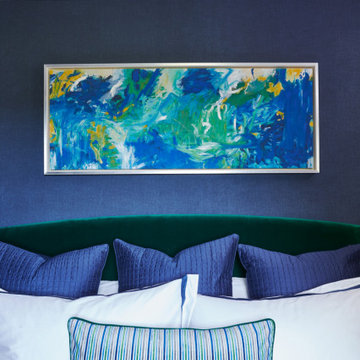
This estate is a transitional home that blends traditional architectural elements with clean-lined furniture and modern finishes. The fine balance of curved and straight lines results in an uncomplicated design that is both comfortable and relaxing while still sophisticated and refined. The red-brick exterior façade showcases windows that assure plenty of light. Once inside, the foyer features a hexagonal wood pattern with marble inlays and brass borders which opens into a bright and spacious interior with sumptuous living spaces. The neutral silvery grey base colour palette is wonderfully punctuated by variations of bold blue, from powder to robin’s egg, marine and royal. The anything but understated kitchen makes a whimsical impression, featuring marble counters and backsplashes, cherry blossom mosaic tiling, powder blue custom cabinetry and metallic finishes of silver, brass, copper and rose gold. The opulent first-floor powder room with gold-tiled mosaic mural is a visual feast.
巨大なトラディショナルスタイルの寝室 (壁紙) の写真
1
