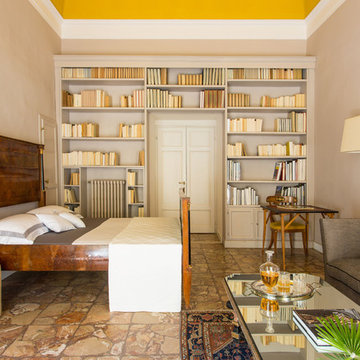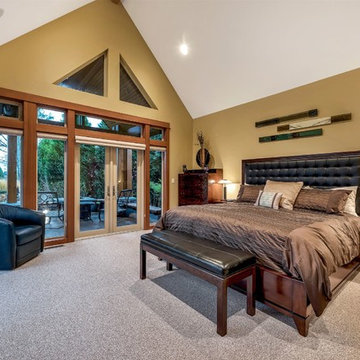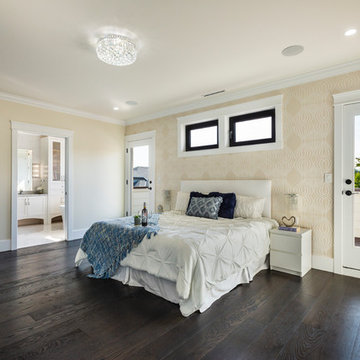トラディショナルスタイルの寝室 (黒い床、マルチカラーの床、黄色い壁) の写真
絞り込み:
資材コスト
並び替え:今日の人気順
写真 1〜9 枚目(全 9 枚)
1/5
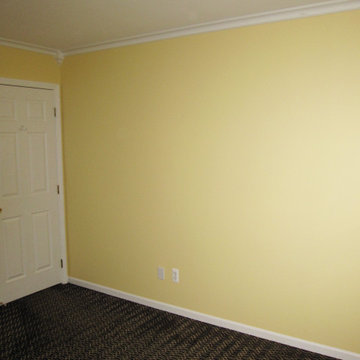
This is an "after" photo of the bedroom.
Primer and Paint Used
* KILZ 3 Premium Primer - all surfaces
* Sherwin-Williams Interior Satin Super Paint (They Call It
Mellow - 9015) - walls
* Sherwin-Williams Interior Flat Eminence Paint (Extra
White - 7006) - ceiling
* Sherwin-Williams Interior Semi-Gloss Super Paint (Extra
White - 7006) - doors and moldings
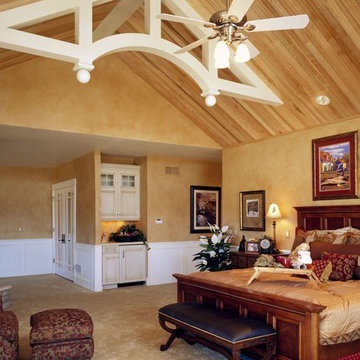
Master bedroom with vaulted ceiling, maple bead board and custom built decorative trusses. This room has a peninsula fireplace between the bedroom and the sitting room and a small coffee station.
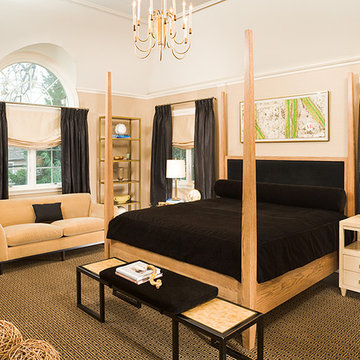
a dramatic art deco inspired master bedroom featuring black with accents of gold. a tray vaulted ceiling allows for a vintage brass metal chandeliler. luxurious black silk drapes echo the black mohair upholstered canopy bed and matching bedcovering. a bold black and gold geometric carpet sets the stage for the gold mohair velvet sofa and freestanding gold metal bookshelves that flank the arch top window.
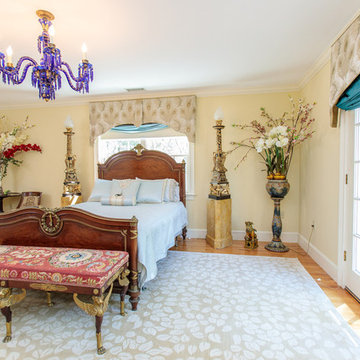
Introducing a distinctive residence in the coveted Weston Estate's neighborhood. A striking antique mirrored fireplace wall accents the majestic family room. The European elegance of the custom millwork in the entertainment sized dining room accents the recently renovated designer kitchen. Decorative French doors overlook the tiered granite and stone terrace leading to a resort-quality pool, outdoor fireplace, wading pool and hot tub. The library's rich wood paneling, an enchanting music room and first floor bedroom guest suite complete the main floor. The grande master suite has a palatial dressing room, private office and luxurious spa-like bathroom. The mud room is equipped with a dumbwaiter for your convenience. The walk-out entertainment level includes a state-of-the-art home theatre, wine cellar and billiards room that leads to a covered terrace. A semi-circular driveway and gated grounds complete the landscape for the ultimate definition of luxurious living.
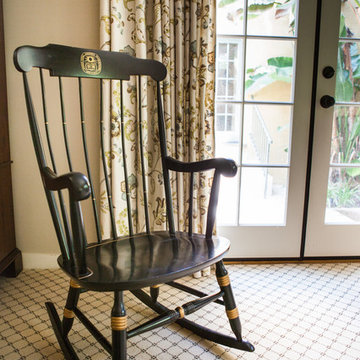
Kendra Maarse Photography
ロサンゼルスにある中くらいなトラディショナルスタイルのおしゃれな客用寝室 (黄色い壁、無垢フローリング、暖炉なし、マルチカラーの床) のインテリア
ロサンゼルスにある中くらいなトラディショナルスタイルのおしゃれな客用寝室 (黄色い壁、無垢フローリング、暖炉なし、マルチカラーの床) のインテリア
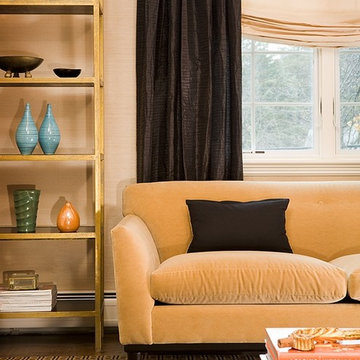
a study in gold and black drama in this master bedroom sitting area resplendant with a gold mohair velvet sofa and black silk drapes. freestanding brass gold metal bookshelves flank the sofa and sit atop the black and gold geometric carpet.
トラディショナルスタイルの寝室 (黒い床、マルチカラーの床、黄色い壁) の写真
1
