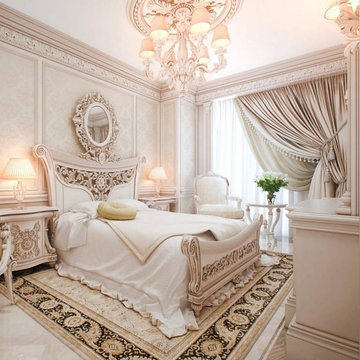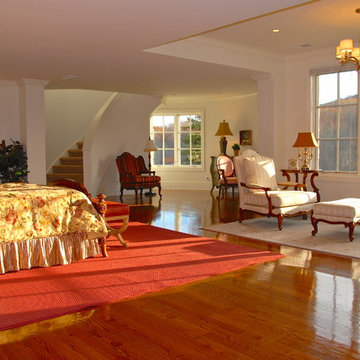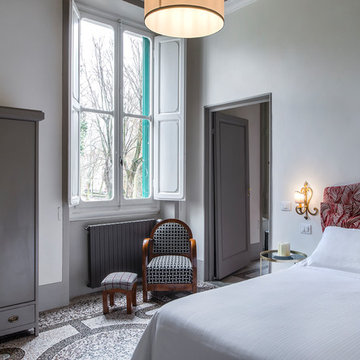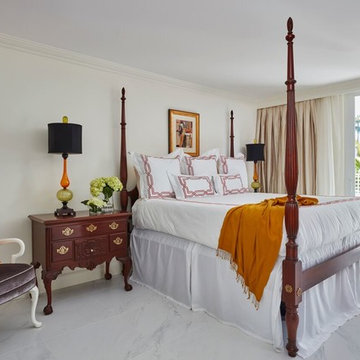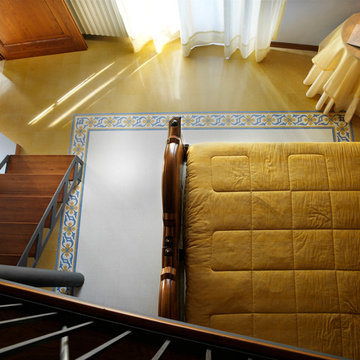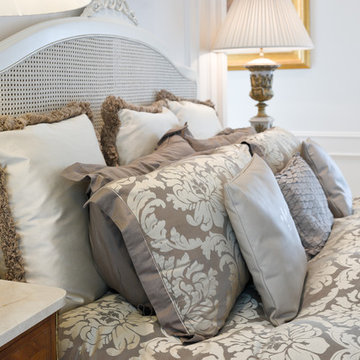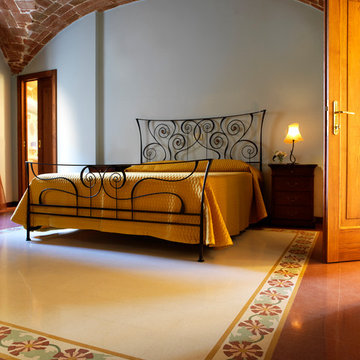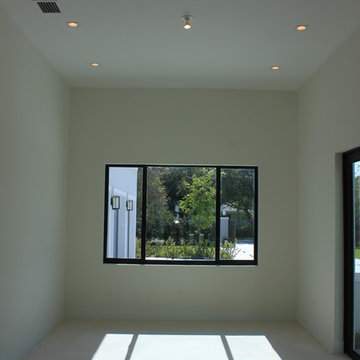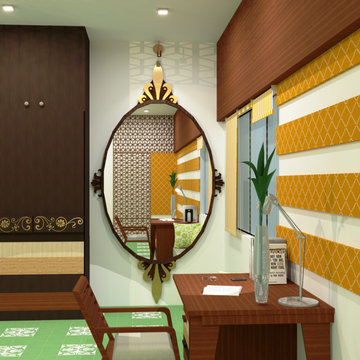トラディショナルスタイルの寝室 (大理石の床、白い壁) の写真
絞り込み:
資材コスト
並び替え:今日の人気順
写真 1〜20 枚目(全 31 枚)
1/4
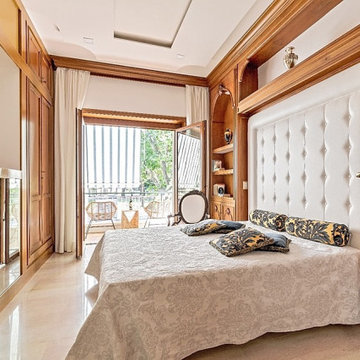
L'enorme salotto che caratterizzava la casa è stato suddiviso per creare ben due camere da letto. Gli specchi alleggeriscono notevolmente la grande presenza di legno.
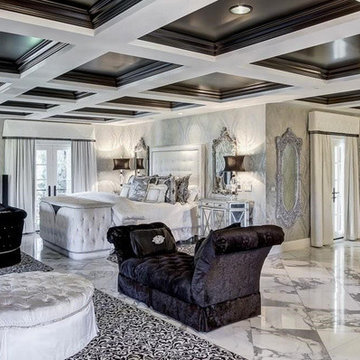
Our client wanted drama and elegance. She requested crystals everywhere.
This master suite is the size of many homes in the area.
マイアミにある巨大なトラディショナルスタイルのおしゃれな主寝室 (白い壁、大理石の床)
マイアミにある巨大なトラディショナルスタイルのおしゃれな主寝室 (白い壁、大理石の床)
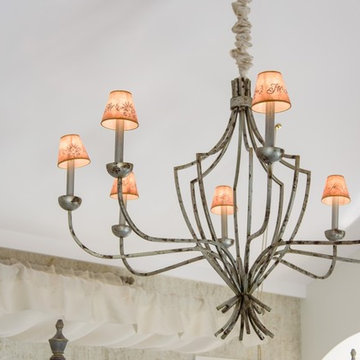
ALADECOR Marbella Interior Design.
handpainted lamp and lampshades.
マラガにある巨大なトラディショナルスタイルのおしゃれな主寝室 (大理石の床、ベージュの床、白い壁) のレイアウト
マラガにある巨大なトラディショナルスタイルのおしゃれな主寝室 (大理石の床、ベージュの床、白い壁) のレイアウト
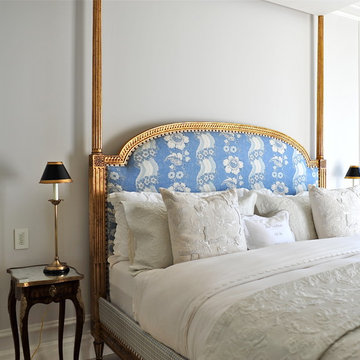
Leona Mozes Photography for Interieurs Finnie Ward
モントリオールにある広いトラディショナルスタイルのおしゃれな客用寝室 (白い壁、大理石の床、暖炉なし) のレイアウト
モントリオールにある広いトラディショナルスタイルのおしゃれな客用寝室 (白い壁、大理石の床、暖炉なし) のレイアウト
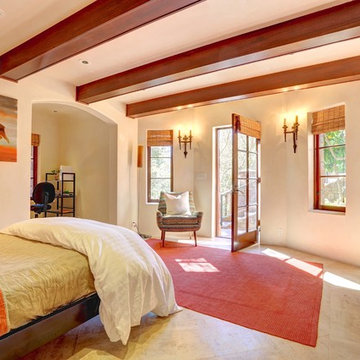
A seamless combination of traditional with contemporary design elements. This elegant, approx. 1.7 acre view estate is located on Ross's premier address. Every detail has been carefully and lovingly created with design and renovations completed in the past 12 months by the same designer that created the property for Google's founder. With 7 bedrooms and 8.5 baths, this 7200 sq. ft. estate home is comprised of a main residence, large guesthouse, studio with full bath, sauna with full bath, media room, wine cellar, professional gym, 2 saltwater system swimming pools and 3 car garage. With its stately stance, 41 Upper Road appeals to those seeking to make a statement of elegance and good taste and is a true wonderland for adults and kids alike. 71 Ft. lap pool directly across from breakfast room and family pool with diving board. Chef's dream kitchen with top-of-the-line appliances, over-sized center island, custom iron chandelier and fireplace open to kitchen and dining room.
Formal Dining Room Open kitchen with adjoining family room, both opening to outside and lap pool. Breathtaking large living room with beautiful Mt. Tam views.
Master Suite with fireplace and private terrace reminiscent of Montana resort living. Nursery adjoining master bath. 4 additional bedrooms on the lower level, each with own bath. Media room, laundry room and wine cellar as well as kids study area. Extensive lawn area for kids of all ages. Organic vegetable garden overlooking entire property.
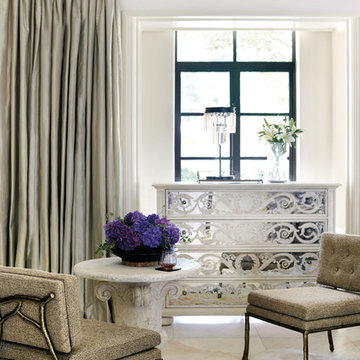
マイアミにある広いトラディショナルスタイルのおしゃれな主寝室 (白い壁、大理石の床、暖炉なし、白い床) のレイアウト
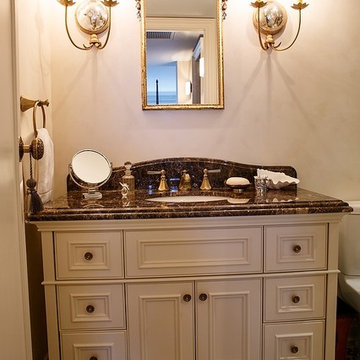
A second bathroom was finished in the same style as the Guest Bathroom. Smaller in scale, the vanity was custom made and finished with antique Italian brass hardware.
Mosaic floor tile is polished marble and travertine. The mirror is french.
Bruce Zinger Photography
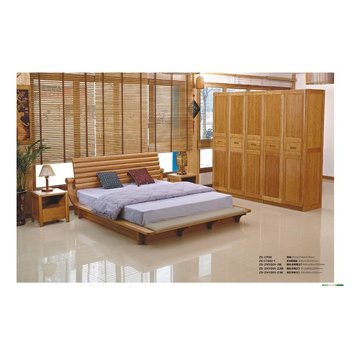
Bamboo bedroom with green furniture, sustainable material.
他の地域にあるトラディショナルスタイルのおしゃれな主寝室 (白い壁、大理石の床、暖炉なし) のレイアウト
他の地域にあるトラディショナルスタイルのおしゃれな主寝室 (白い壁、大理石の床、暖炉なし) のレイアウト
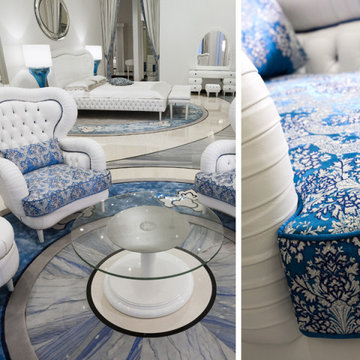
Camera da letto padronale con letto Queen size in pelle bianca capitonnè, abbinato a comodini in laccato bianco e cristalli Swarovski. Tappeto in seta ed illuminazione in vetro di Murano prodotte da Beby Italy e disegnate da Silvia Broggian.
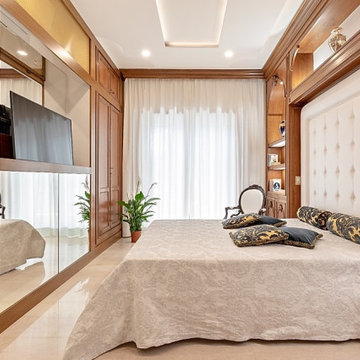
L'enorme salotto che caratterizzava la casa è stato suddiviso per creare ben due camere da letto. Gli specchi alleggeriscono notevolmente la grande presenza di legno.
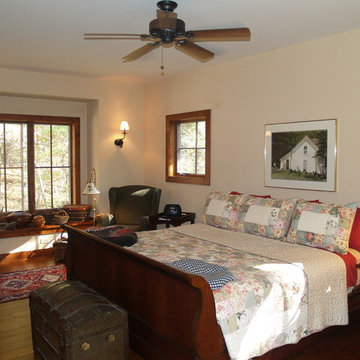
This ample sized Master Suite provides display space for collections of antiques.
ミルウォーキーにある中くらいなトラディショナルスタイルのおしゃれな主寝室 (白い壁、大理石の床) のインテリア
ミルウォーキーにある中くらいなトラディショナルスタイルのおしゃれな主寝室 (白い壁、大理石の床) のインテリア
トラディショナルスタイルの寝室 (大理石の床、白い壁) の写真
1
