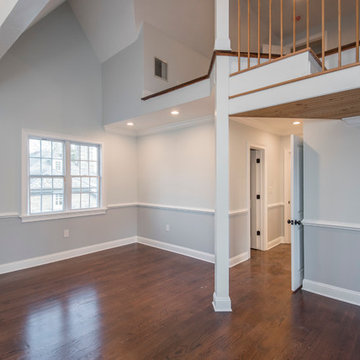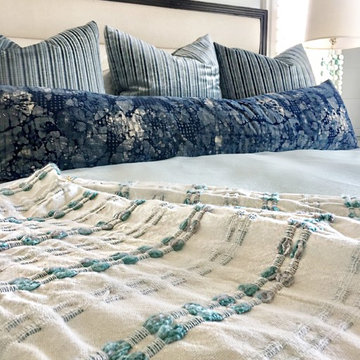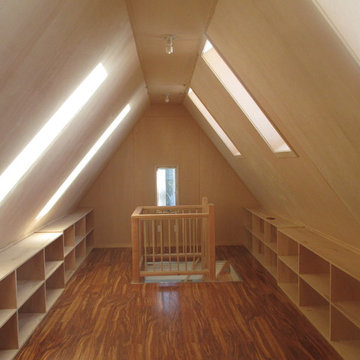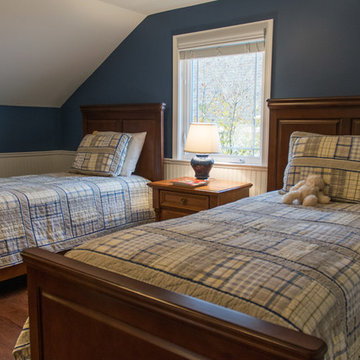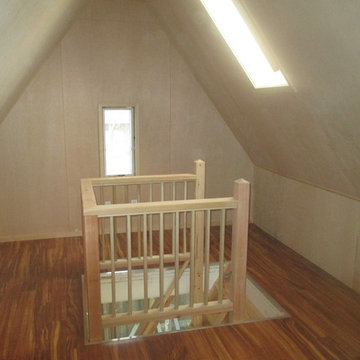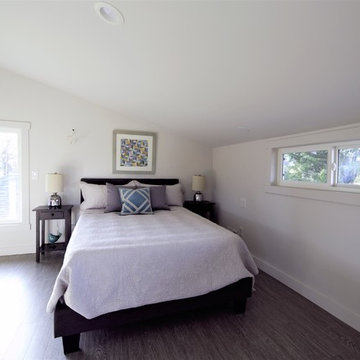トラディショナルスタイルのロフト寝室 (濃色無垢フローリング、大理石の床) の写真
絞り込み:
資材コスト
並び替え:今日の人気順
写真 1〜20 枚目(全 90 枚)
1/5
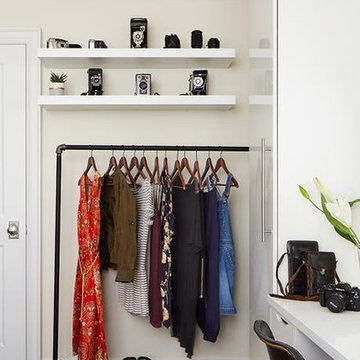
This ingenius detail was the client's daughter's idea - an artist herself, she wanted to incorporate the industrial feel of the clothing rack and we added her incredible collection of cameras above!
Photo Credit: Donna Griffith
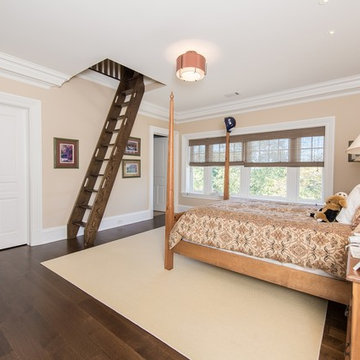
Photographer: Kevin Colquhoun
ニューヨークにある広いトラディショナルスタイルのおしゃれなロフト寝室 (濃色無垢フローリング、暖炉なし) のレイアウト
ニューヨークにある広いトラディショナルスタイルのおしゃれなロフト寝室 (濃色無垢フローリング、暖炉なし) のレイアウト
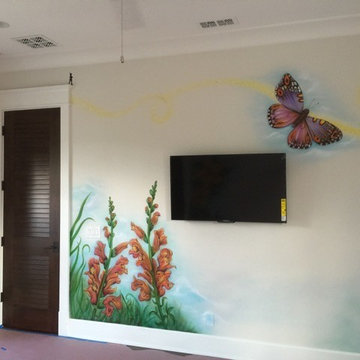
Oversized flowers and butterflies with Peter Pan's shadow sitting on the door top in a Tinker Bell themed bedroom.
オーランドにある中くらいなトラディショナルスタイルのおしゃれなロフト寝室 (マルチカラーの壁、濃色無垢フローリング、暖炉なし、茶色い床)
オーランドにある中くらいなトラディショナルスタイルのおしゃれなロフト寝室 (マルチカラーの壁、濃色無垢フローリング、暖炉なし、茶色い床)
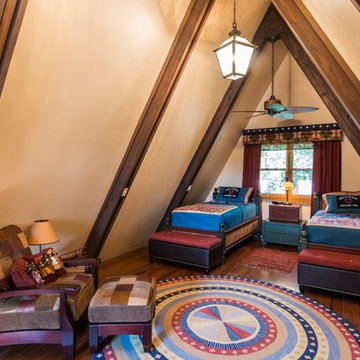
Interior designer Scott Dean's home on Sun Valley Lake
An A frame poses some spacial issues with all the angles. In the 'loft' I have maximized the space by having a full, bed, two twin beds and two trundle beds. We are all friends at the lake.
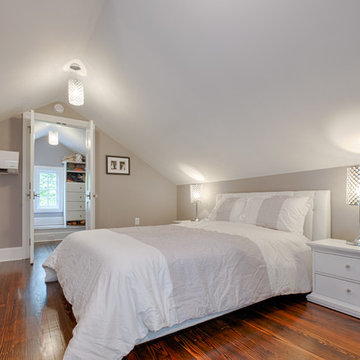
Photos by JMB Photoworks
RUDLOFF Custom Builders, is a residential construction company that connects with clients early in the design phase to ensure every detail of your project is captured just as you imagined. RUDLOFF Custom Builders will create the project of your dreams that is executed by on-site project managers and skilled craftsman, while creating lifetime client relationships that are build on trust and integrity.
We are a full service, certified remodeling company that covers all of the Philadelphia suburban area including West Chester, Gladwynne, Malvern, Wayne, Haverford and more.
As a 6 time Best of Houzz winner, we look forward to working with you on your next project.
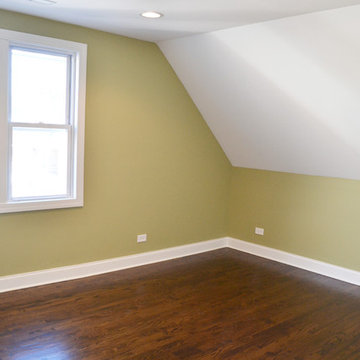
A bedroom with hardwood floors, white ceiling, recessed lights, and painted walls.
Project designed by Skokie renovation firm, Chi Renovation & Design. They serve the Chicagoland area, and it's surrounding suburbs, with an emphasis on the North Side and North Shore. You'll find their work from the Loop through Lincoln Park, Skokie, Evanston, Wilmette, and all of the way up to Lake Forest.
For more about Chi Renovation & Design, click here: https://www.chirenovation.com/
To learn more about this project, click here: https://www.chirenovation.com/galleries/living-spaces/
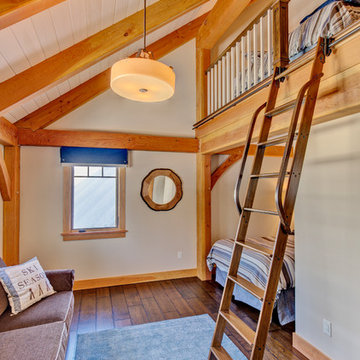
The boys bedroom features a full sized bed as well as a full sized bed on the accessible loft. The stairs slide on the track, enabling the boys to move it as they wish.
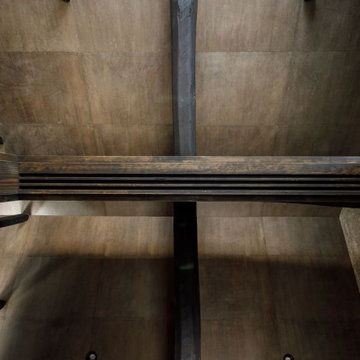
寝室と書庫との間にカメラを据えて天井に向けて撮ったショットです。天井には柿渋和紙が全面に貼られていて、一枚一枚手造りなので一枚毎に柿渋塗りの調子が違っていて、それが天井面全体の手作り感を更に助長しています。この和紙は柿渋に灰を混ぜていて若干渋い色目になっているのが茶室のような雰囲気を演出してくれます。柿渋ですがあの特有の臭いは全く有りません。
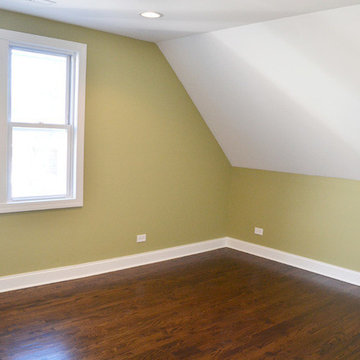
A bedroom with hardwood floors, white ceiling, recessed lights, and painted walls.
Project designed by Skokie renovation firm, Chi Renovation & Design. They serve the Chicagoland area, and it's surrounding suburbs, with an emphasis on the North Side and North Shore. You'll find their work from the Loop through Lincoln Park, Skokie, Evanston, Wilmette, and all of the way up to Lake Forest.
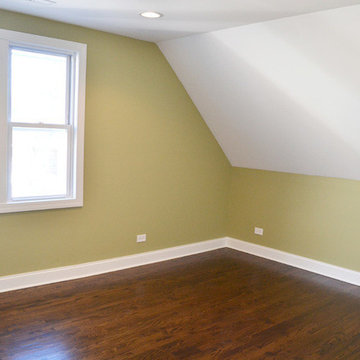
A bedroom with hardwood floors, white ceiling, recessed lights, and painted walls.
Project designed by Skokie renovation firm, Chi Renovation & Design. They serve the Chicagoland area, and it's surrounding suburbs, with an emphasis on the North Side and North Shore. You'll find their work from the Loop through Lincoln Park, Skokie, Evanston, Wilmette, and all of the way up to Lake Forest.
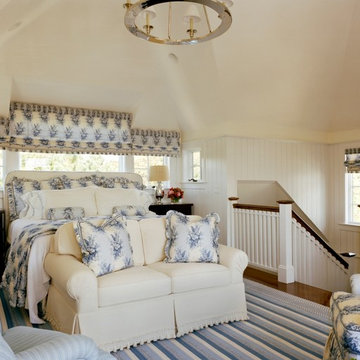
Sam Gray Photography
ボストンにある中くらいなトラディショナルスタイルのおしゃれなロフト寝室 (白い壁、濃色無垢フローリング) のインテリア
ボストンにある中くらいなトラディショナルスタイルのおしゃれなロフト寝室 (白い壁、濃色無垢フローリング) のインテリア
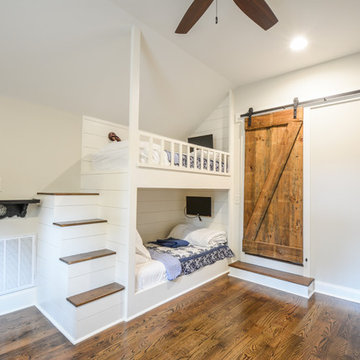
The perfect guest house—your attic! This lovely, craftsman style master bedroom suite in the perfect place for our client's guest to feel at home, away from home.
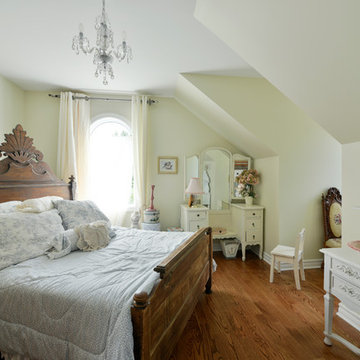
Photos by Gordon King
トロントにある中くらいなトラディショナルスタイルのおしゃれなロフト寝室 (濃色無垢フローリング、ベージュの壁)
トロントにある中くらいなトラディショナルスタイルのおしゃれなロフト寝室 (濃色無垢フローリング、ベージュの壁)
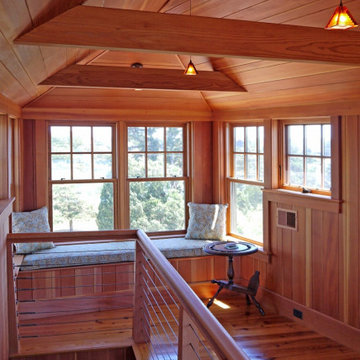
This upper room hideaway is the perfect spot to relax with a book or just gaze out at the sea. The Valle Group Builders in Falmouth Massachusetts on Cape Cod.
トラディショナルスタイルのロフト寝室 (濃色無垢フローリング、大理石の床) の写真
1
