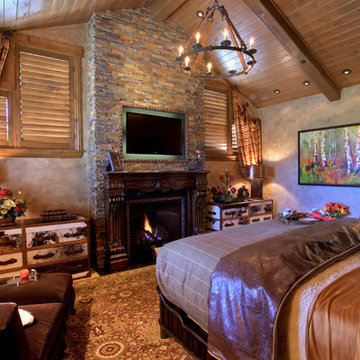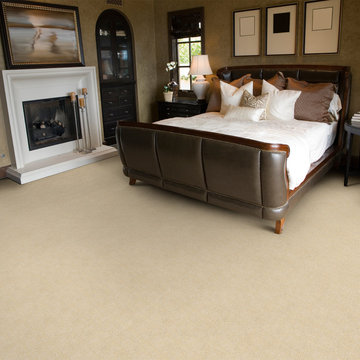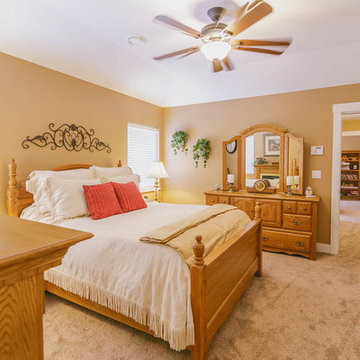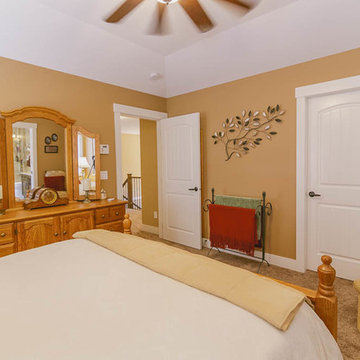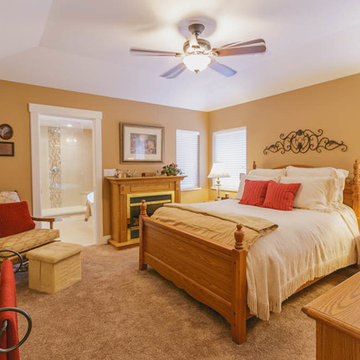トラディショナルスタイルの寝室 (木材の暖炉まわり、茶色い壁、ピンクの壁) の写真
絞り込み:
資材コスト
並び替え:今日の人気順
写真 1〜20 枚目(全 20 枚)
1/5
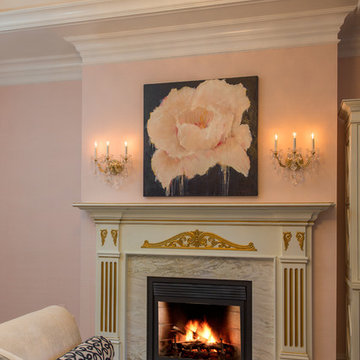
http://www.catherineandmcclure.com/roomswelove.html
Sometimes as a decorator you are pushed out of your comfort zone. In this case the end result was stunning. A blend of glamor and formality is what makes this home exquisite.
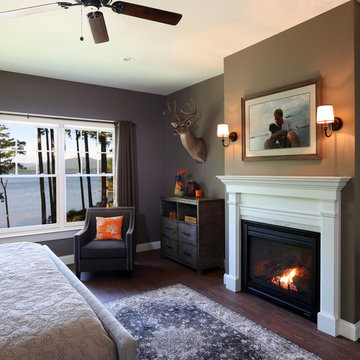
Master bedroom suite with traditional fireplace and oversized windows with a view of the lake.
Tom Grimes Photography
ボストンにある巨大なトラディショナルスタイルのおしゃれな主寝室 (茶色い壁、濃色無垢フローリング、標準型暖炉、木材の暖炉まわり) のレイアウト
ボストンにある巨大なトラディショナルスタイルのおしゃれな主寝室 (茶色い壁、濃色無垢フローリング、標準型暖炉、木材の暖炉まわり) のレイアウト
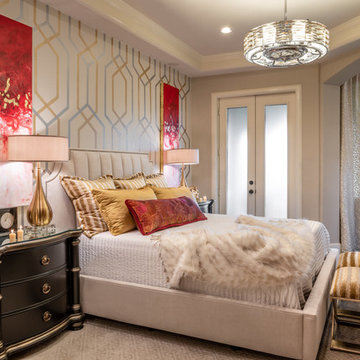
A master bedroom with a sitting area makes this space one you can stay in for a while. Pops of red draw the eye around the room.
ヒューストンにある広いトラディショナルスタイルのおしゃれな主寝室 (茶色い壁、濃色無垢フローリング、標準型暖炉、木材の暖炉まわり、茶色い床) のインテリア
ヒューストンにある広いトラディショナルスタイルのおしゃれな主寝室 (茶色い壁、濃色無垢フローリング、標準型暖炉、木材の暖炉まわり、茶色い床) のインテリア
This 1826 Beacon Hill single-family townhouse received upgrades that were seamlessly integrated into the reproduction Georgian-period interior. feature ceiling exposing the existing rough-hewn timbers of the floor above, and custom-sawn black walnut flooring. Circulation for the new master suite was created by a rotunda element, incorporating arched openings through curving walls to access the different program areas. The client’s antique Chinese screen panels were incorporated into new custom closet casework doors, and all new partitions and casework were blended expertly into the existing wainscot and moldings.
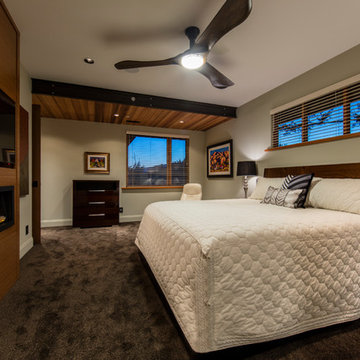
Shawn Talbot
バンクーバーにある広いトラディショナルスタイルのおしゃれな主寝室 (カーペット敷き、茶色い壁、茶色い床、横長型暖炉、木材の暖炉まわり) のインテリア
バンクーバーにある広いトラディショナルスタイルのおしゃれな主寝室 (カーペット敷き、茶色い壁、茶色い床、横長型暖炉、木材の暖炉まわり) のインテリア
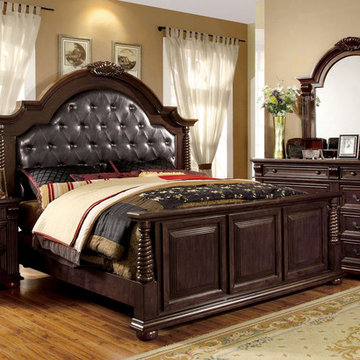
Massive design of the royal bed is emphasized with luxurious carved details, moldings and leatherette headboard with intricate tufting. The case goods are equipped with spacious drawers and stable top to accommodate your pieces of decor.
Queen Bed, 91" x 66 3/4" x 72"H
Nightstand, 30" x 17" x 30"H
Dresser, 69" x 18" x 42"H
Mirror, 45 1/2" x 45 1/4"H x 3 1/2"
From www.nycbed.com
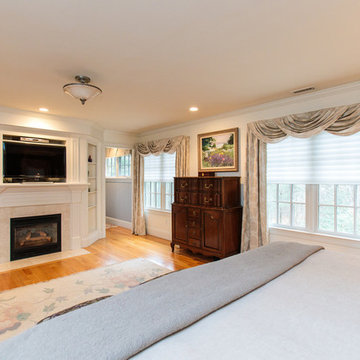
Classic styling meets gracious comfortable living in this custom-built and meticulously maintained stone-and-shingle colonial. The foyer with a sweeping staircase sets the stage for the elegant interior with high ceilings, gleaming hardwoods, walls of windows and a beautiful open floor plan. Adjacent to the stunning family room, the spacious gourmet kitchen opens to a breakfast room and leads to a window-filled sunroom. French doors access the deck and patio and overlook 2+ acres of professionally landscaped grounds. The perfect home for entertaining with formal living and dining rooms and a handsome paneled library. The second floor has spacious bedrooms and a versatile entertainment room. The master suite includes a fireplace, luxurious marble bath and large walk-in closet. The impressive walk-out lower level includes a game room, family room, home theatre, fitness room, bedroom and bath. A three car garage and convenient location complete this picture perfect home.
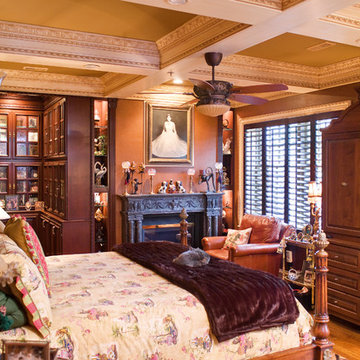
Builder: David Verucchi |
Photographer: Lee Bruegger
他の地域にある小さなトラディショナルスタイルのおしゃれな主寝室 (茶色い壁、無垢フローリング、標準型暖炉、木材の暖炉まわり)
他の地域にある小さなトラディショナルスタイルのおしゃれな主寝室 (茶色い壁、無垢フローリング、標準型暖炉、木材の暖炉まわり)
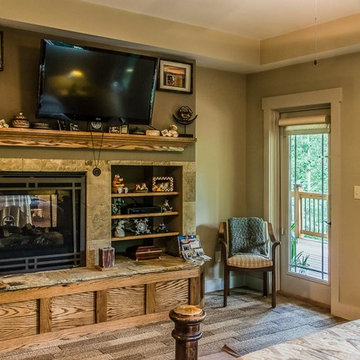
Built on a slope, the towering, two-story-high windows and vaulted ceilings reveal mountain views. Upstairs is the loft—an entertainment getaway. The kitchen with its wine rack, spacious island, and custom, wood-faced range hood is open and impressive. The master bedroom fireplace is integrated with shelves and TV above. The huge outdoor deck wraps the home on three sides.
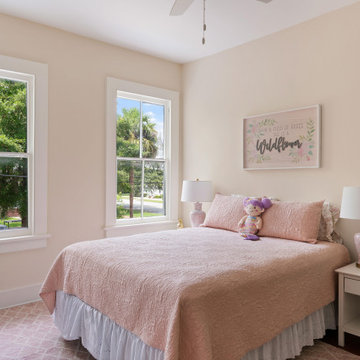
The bedroom has fantastic views of the historic boulevard at the front of the house. It is spacious and has its own fireplace.
アトランタにある中くらいなトラディショナルスタイルのおしゃれな寝室 (ピンクの壁、無垢フローリング、標準型暖炉、木材の暖炉まわり、茶色い床) のインテリア
アトランタにある中くらいなトラディショナルスタイルのおしゃれな寝室 (ピンクの壁、無垢フローリング、標準型暖炉、木材の暖炉まわり、茶色い床) のインテリア
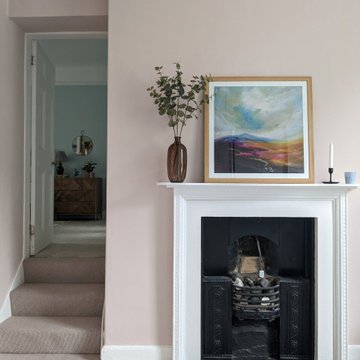
Light pink dressing room in Georgian master bedroom, with abstract landscape artwork.
他の地域にある中くらいなトラディショナルスタイルのおしゃれな主寝室 (ピンクの壁、カーペット敷き、標準型暖炉、木材の暖炉まわり)
他の地域にある中くらいなトラディショナルスタイルのおしゃれな主寝室 (ピンクの壁、カーペット敷き、標準型暖炉、木材の暖炉まわり)
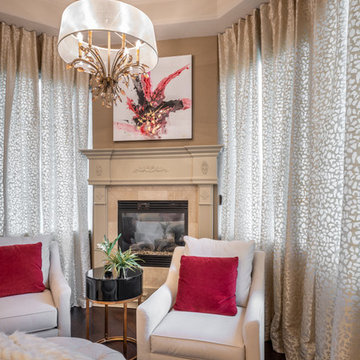
A master bedroom with a sitting area makes this space one you can stay in for a while. Pops of red draw the eye around the room.
ヒューストンにある広いトラディショナルスタイルのおしゃれな主寝室 (茶色い壁、濃色無垢フローリング、標準型暖炉、木材の暖炉まわり、茶色い床) のレイアウト
ヒューストンにある広いトラディショナルスタイルのおしゃれな主寝室 (茶色い壁、濃色無垢フローリング、標準型暖炉、木材の暖炉まわり、茶色い床) のレイアウト
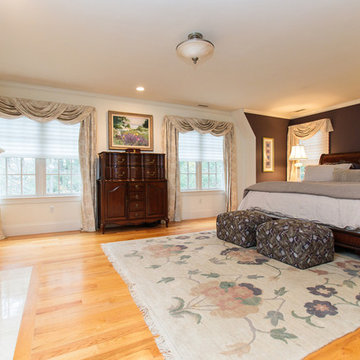
A grand foyer with a sweeping staircase sets the stage for the refined interior of this stunning shingle and stone Colonial. The perfect home for entertaining with formal living and dining rooms and a handsome paneled library. High ceilings, handcrafted millwork, gleaming hardwoods, and walls of windows enhance the open floor plan. Adjacent to the family room, the well-appointed kitchen opens to a breakfast room and leads to an octagonal, window-filled sun room. French doors access the deck and patio and overlook two acres of professionally landscaped grounds. The second floor has generous bedrooms and a versatile entertainment room that may work for in-laws or au-pair. The impressive master suite includes a fireplace, luxurious marble bath and large walk-in closet. The walk-out lower level includes something for everyone; a game room, family room, home theatre, fitness room, bedroom and full bath. Every room in this custom-built home enchants.
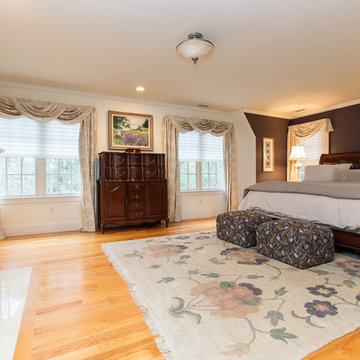
Classic styling meets gracious comfortable living in this custom-built and meticulously maintained stone-and-shingle colonial. The foyer with a sweeping staircase sets the stage for the elegant interior with high ceilings, gleaming hardwoods, walls of windows and a beautiful open floor plan. Adjacent to the stunning family room, the spacious gourmet kitchen opens to a breakfast room and leads to a window-filled sunroom. French doors access the deck and patio and overlook 2+ acres of professionally landscaped grounds. The perfect home for entertaining with formal living and dining rooms and a handsome paneled library. The second floor has spacious bedrooms and a versatile entertainment room. The master suite includes a fireplace, luxurious marble bath and large walk-in closet. The impressive walk-out lower level includes a game room, family room, home theatre, fitness room, bedroom and bath. A three car garage and convenient location complete this picture perfect home.
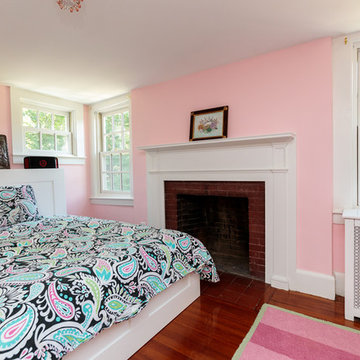
http://116plainrd.com
NEW ENGLAND COLONIAL, circa 1815, $1,575,000
Long admired, this beautiful New England Colonial built by James Draper in 1815 is a delightful mix of craftsmanship, history and convenience; meticulously renovated throughout
トラディショナルスタイルの寝室 (木材の暖炉まわり、茶色い壁、ピンクの壁) の写真
1
