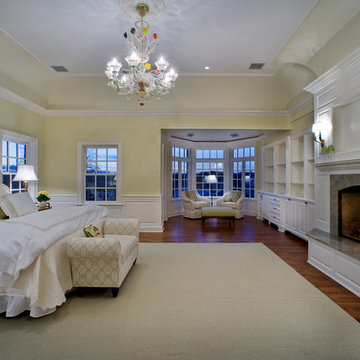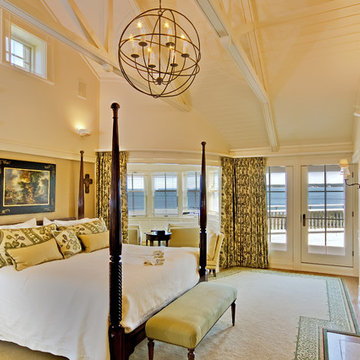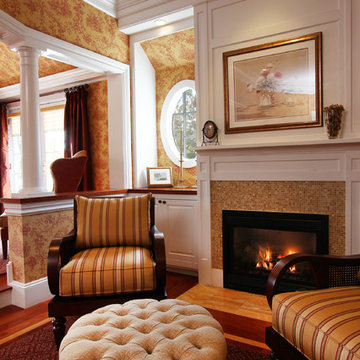トラディショナルスタイルの寝室 (石材の暖炉まわり、タイルの暖炉まわり、無垢フローリング、黄色い壁) の写真
絞り込み:
資材コスト
並び替え:今日の人気順
写真 1〜20 枚目(全 40 枚)
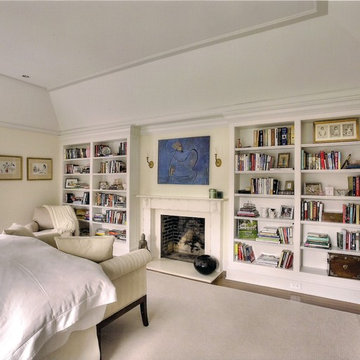
Tray ceiling and carved stone fireplace mantle with flanking bookcases in master bedroom
ニューヨークにある中くらいなトラディショナルスタイルのおしゃれな主寝室 (黄色い壁、無垢フローリング、標準型暖炉、石材の暖炉まわり)
ニューヨークにある中くらいなトラディショナルスタイルのおしゃれな主寝室 (黄色い壁、無垢フローリング、標準型暖炉、石材の暖炉まわり)
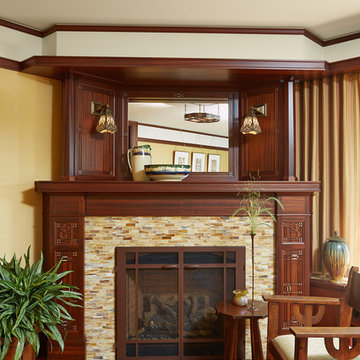
Architecture & Interior Design: David Heide Design Studio
Photos: Susan Gilmore Photography
ミネアポリスにあるトラディショナルスタイルのおしゃれな主寝室 (黄色い壁、無垢フローリング、タイルの暖炉まわり、標準型暖炉) のレイアウト
ミネアポリスにあるトラディショナルスタイルのおしゃれな主寝室 (黄色い壁、無垢フローリング、タイルの暖炉まわり、標準型暖炉) のレイアウト
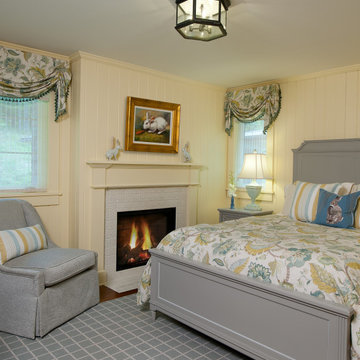
This Guest Bedroom is a feminine retreat using floral bedding and window valances. The walls are tongue and groove vertical paneling painted in a soft yellow.
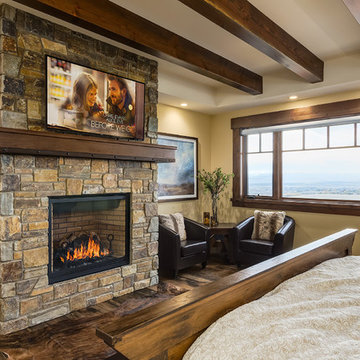
Photographer: Calgary Photos
Builder: www.timberstoneproperties.ca
カルガリーにある広いトラディショナルスタイルのおしゃれな主寝室 (黄色い壁、無垢フローリング、標準型暖炉、石材の暖炉まわり)
カルガリーにある広いトラディショナルスタイルのおしゃれな主寝室 (黄色い壁、無垢フローリング、標準型暖炉、石材の暖炉まわり)
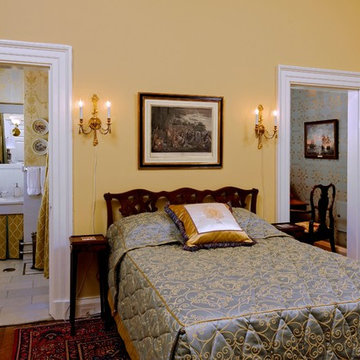
This award winning guest bedroom was a redecoration project for historic Anderson House in Washington, D. C. The custom quilted bedspread is in a Thibaut fabric and includes a reverse sham, and contrast banding at the hem, and a contrast welting at the mattress edge. Seen to the left is the guest bathroom, and to the right, the desk alcove. Ceilings in this historic home's bedroom space are 13 1/2 feet high. An engraving of William Penn signing a treaty with the Indians is from the Anderson House Collection. The portrait on the far right is of Gen. Anthony Wayne, reproduced from an original in the collection of Historic Waynesborough, in Paoli, Pennsylvania, and custom framed. The painting in the desk alcove is of the battle between the BonHomme Richard and the Serapis, and was purchased and custom framed for the space. The vintage bed was found in an antique store, while the end tables used as nightstands are from Maitland Smith. An Oriental rug was added to the room as a part of the redesign. The walls are more gold than yellow, but may appear brighter on your monitor. Bob Narod, Photographer, LLC
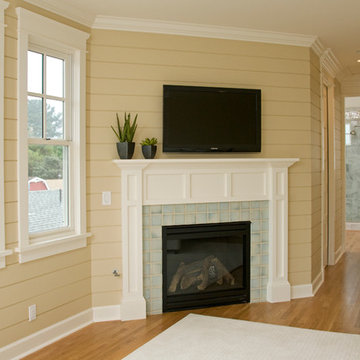
サンディエゴにあるトラディショナルスタイルのおしゃれな主寝室 (黄色い壁、無垢フローリング、コーナー設置型暖炉、タイルの暖炉まわり) のインテリア
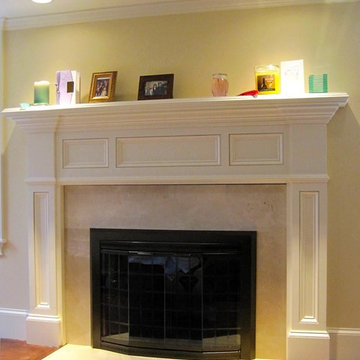
new construction project / builder - lenny noce
ボストンにある広いトラディショナルスタイルのおしゃれな主寝室 (無垢フローリング、標準型暖炉、石材の暖炉まわり、茶色い床、黄色い壁) のレイアウト
ボストンにある広いトラディショナルスタイルのおしゃれな主寝室 (無垢フローリング、標準型暖炉、石材の暖炉まわり、茶色い床、黄色い壁) のレイアウト
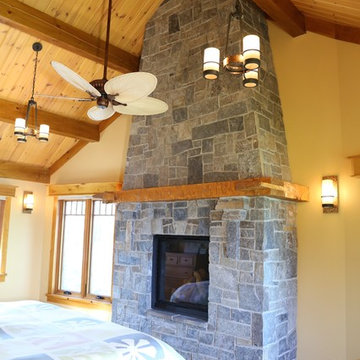
Master Bedroom
Samantha Hawkins Photography
トロントにある広いトラディショナルスタイルのおしゃれな主寝室 (黄色い壁、無垢フローリング、標準型暖炉、石材の暖炉まわり)
トロントにある広いトラディショナルスタイルのおしゃれな主寝室 (黄色い壁、無垢フローリング、標準型暖炉、石材の暖炉まわり)
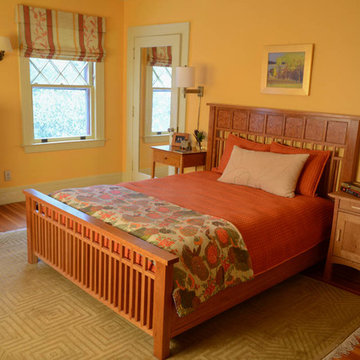
Who says a warm color scheme of deep yellow and orange, balanced with cream and camel can't be restful, as well as cheerful. This room glows at night, and is the color of sunshine in the morning. Photo by Cecile and David Emond
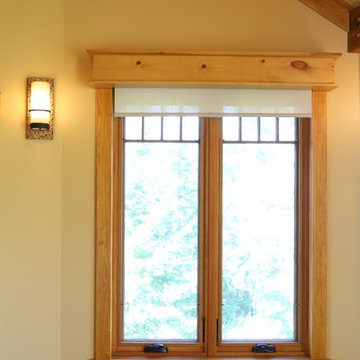
Samantha Hawkins Photography
トロントにある広いトラディショナルスタイルのおしゃれな主寝室 (黄色い壁、無垢フローリング、標準型暖炉、石材の暖炉まわり) のインテリア
トロントにある広いトラディショナルスタイルのおしゃれな主寝室 (黄色い壁、無垢フローリング、標準型暖炉、石材の暖炉まわり) のインテリア
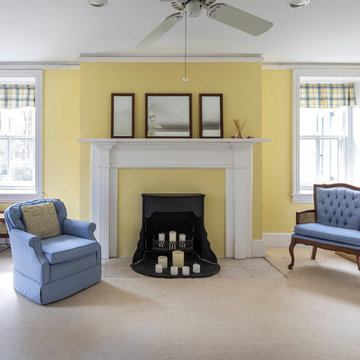
Drew Callaghan
フィラデルフィアにあるトラディショナルスタイルのおしゃれな主寝室 (黄色い壁、無垢フローリング、標準型暖炉、タイルの暖炉まわり) のインテリア
フィラデルフィアにあるトラディショナルスタイルのおしゃれな主寝室 (黄色い壁、無垢フローリング、標準型暖炉、タイルの暖炉まわり) のインテリア
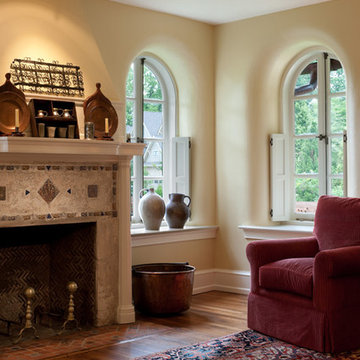
First Master Bedroom featuring fireplace with Mercer tile accents, curved plaster walls framing windows. Tom Crane
フィラデルフィアにある広いトラディショナルスタイルのおしゃれな主寝室 (黄色い壁、無垢フローリング、標準型暖炉、石材の暖炉まわり)
フィラデルフィアにある広いトラディショナルスタイルのおしゃれな主寝室 (黄色い壁、無垢フローリング、標準型暖炉、石材の暖炉まわり)
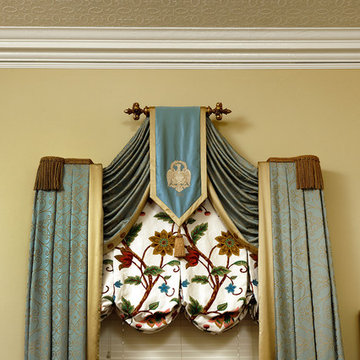
Closeup of the military inspired window treatment and Lincrusta ceiling treatment in this award-winning guest bedroom, the Pennsylvania Room, at Anderson House, the headquarters of the Society of the Cincinnati, a Revolutionary War historical organization. The Lincrusta wallcovering is embossed, and was custom painted in two colors after installation. The fleur-de-lis finials represent the French contribution to our independence. A custom embroidered seal of the Society of the Cincinnati is at the center of the lifted swags on a flat pelmet. Custom banding on the draperies and valance, and the creation of epaulets for the "shoulders": of this window treatment were inspired by the portrait over the fireplace (not shown here). Bob Narod, Photographer, LLC
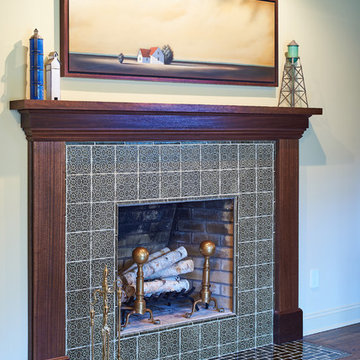
Photography - Victor Wahby
ニューヨークにある広いトラディショナルスタイルのおしゃれな主寝室 (黄色い壁、無垢フローリング、標準型暖炉、タイルの暖炉まわり) のインテリア
ニューヨークにある広いトラディショナルスタイルのおしゃれな主寝室 (黄色い壁、無垢フローリング、標準型暖炉、タイルの暖炉まわり) のインテリア
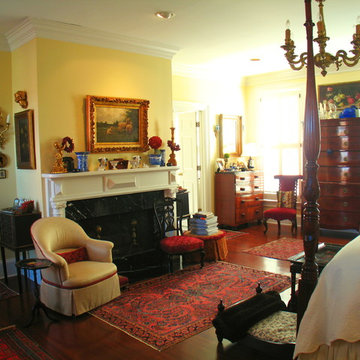
Sweet Bottom Plantation No. The Battery
Greg Mix - Architect
アトランタにある広いトラディショナルスタイルのおしゃれな主寝室 (黄色い壁、無垢フローリング、標準型暖炉、石材の暖炉まわり) のインテリア
アトランタにある広いトラディショナルスタイルのおしゃれな主寝室 (黄色い壁、無垢フローリング、標準型暖炉、石材の暖炉まわり) のインテリア
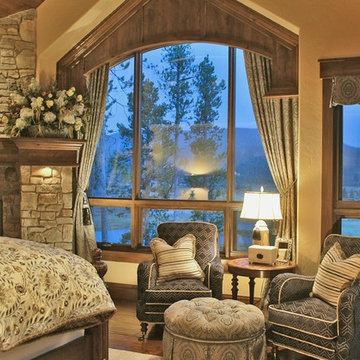
Everything about this bedroom screams mountain feel as well as being completely custom. From how the fireplace was designed to the valances on the large window giving a gorgeous mountain top view. This room was designed around the extraordinary views. Starting with a custom stone work fireplace with natural Colorado timber gives the room a total mountain home feel.
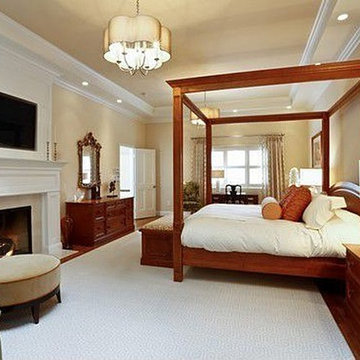
Building a dropped soffit around the perimeter of the room for lighting and moulding details, as well as adding trim details to the existing fireplace, mounting the TV for optimal viewing, and updated interior design makes this bedroom space a true Master Suite.
トラディショナルスタイルの寝室 (石材の暖炉まわり、タイルの暖炉まわり、無垢フローリング、黄色い壁) の写真
1
