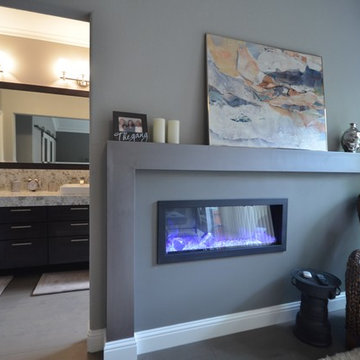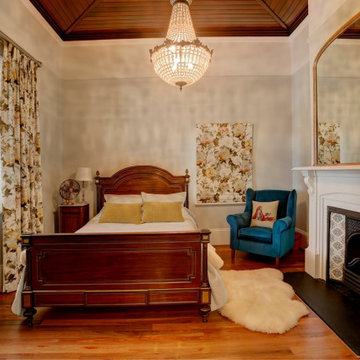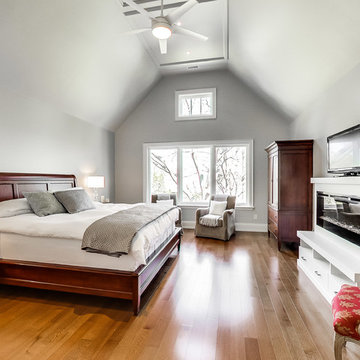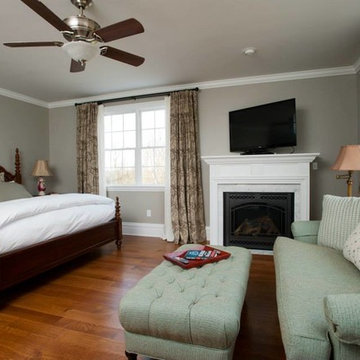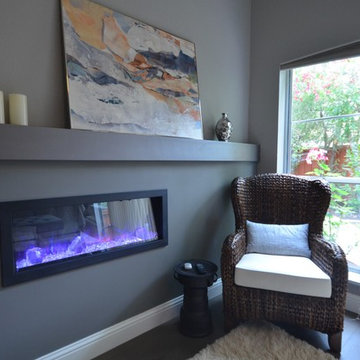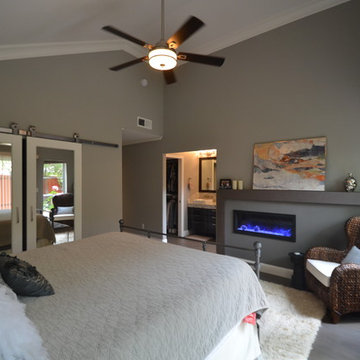トラディショナルスタイルの寝室 (漆喰の暖炉まわり、無垢フローリング、グレーの壁、黄色い壁) の写真
絞り込み:
資材コスト
並び替え:今日の人気順
写真 1〜20 枚目(全 24 枚)
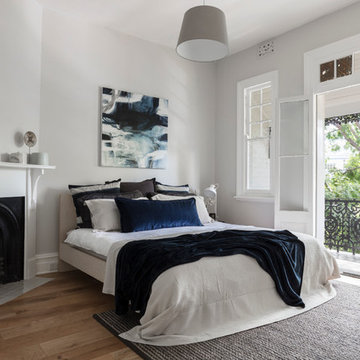
This young family home is a terrace house nestled in the back streets of Paddington. The project brief was to reinterpret the interior layouts of an approved DA renovation for the young family. The home was a major renovation with the The Designory providing design and documentation consultancy to the clients and completing all of the interior design components of the project as well as assisting with the building project management. The concept complimented the traditional features of the home, pairing this with crisp, modern sensibilities. Keeping the overall palette simple has allowed the client’s love of colour to be injected throughout the decorating elements. With functionality, storage and space being key for the small house, clever design elements and custom joinery were used throughout. With the final decorating elements adding touches of colour in a sophisticated yet luxe palette, this home is now filled with light and is perfect for easy family living and entertaining.
CREDITS
Designer: Margo Reed
Builder: B2 Construction
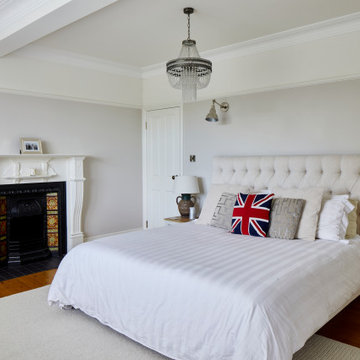
Photo by Chris Snook
ロンドンにある中くらいなトラディショナルスタイルのおしゃれな主寝室 (グレーの壁、無垢フローリング、標準型暖炉、漆喰の暖炉まわり、茶色い床、格子天井、白い天井)
ロンドンにある中くらいなトラディショナルスタイルのおしゃれな主寝室 (グレーの壁、無垢フローリング、標準型暖炉、漆喰の暖炉まわり、茶色い床、格子天井、白い天井)
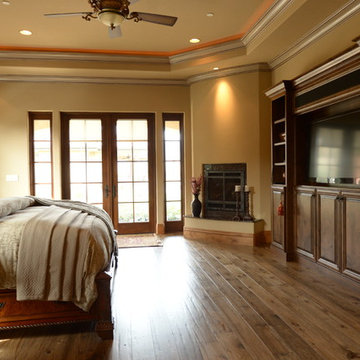
• 3/4" x 8" hand distressed Hickory planks Character Grade
• Character grade Hickory
• Dyed and stained. (Custom Color)
サンフランシスコにある広いトラディショナルスタイルのおしゃれな主寝室 (黄色い壁、無垢フローリング、コーナー設置型暖炉、漆喰の暖炉まわり) のレイアウト
サンフランシスコにある広いトラディショナルスタイルのおしゃれな主寝室 (黄色い壁、無垢フローリング、コーナー設置型暖炉、漆喰の暖炉まわり) のレイアウト
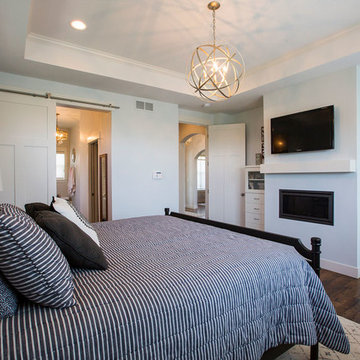
Photo Credit-Sunny Brook Photography
デンバーにある広いトラディショナルスタイルのおしゃれな主寝室 (グレーの壁、無垢フローリング、標準型暖炉、漆喰の暖炉まわり、茶色い床) のレイアウト
デンバーにある広いトラディショナルスタイルのおしゃれな主寝室 (グレーの壁、無垢フローリング、標準型暖炉、漆喰の暖炉まわり、茶色い床) のレイアウト
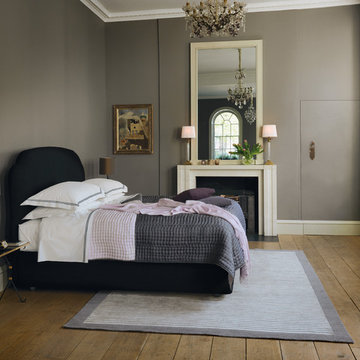
Vispring Sublime Superb
マイアミにある広いトラディショナルスタイルのおしゃれな主寝室 (グレーの壁、無垢フローリング、標準型暖炉、漆喰の暖炉まわり) のレイアウト
マイアミにある広いトラディショナルスタイルのおしゃれな主寝室 (グレーの壁、無垢フローリング、標準型暖炉、漆喰の暖炉まわり) のレイアウト
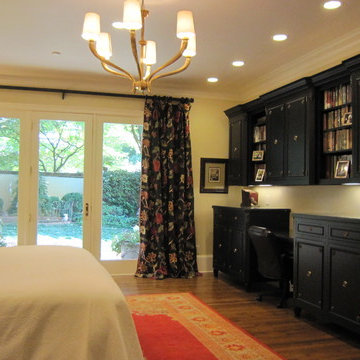
This room is fairly large, but this shot shows the office build-out on the opposite side of the bed wall. A wide screen and apparatus are located in the double door wall cabinet above the desktop.
Pamela Foster
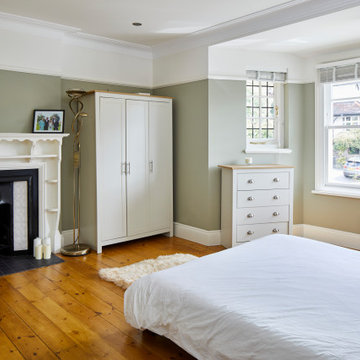
Photo by Chris Snook
ロンドンにある中くらいなトラディショナルスタイルのおしゃれな客用寝室 (グレーの壁、無垢フローリング、標準型暖炉、漆喰の暖炉まわり、茶色い床、白い天井)
ロンドンにある中くらいなトラディショナルスタイルのおしゃれな客用寝室 (グレーの壁、無垢フローリング、標準型暖炉、漆喰の暖炉まわり、茶色い床、白い天井)
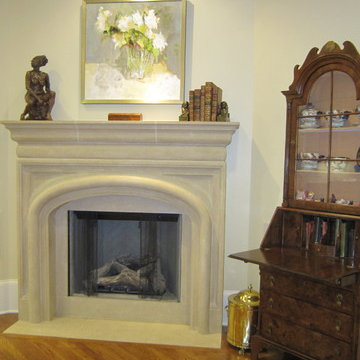
Originally the fireplace was on the wall to the right where the antique secretary is currently located. We shored up the incorrectly framed floor joists, lifted the fireplace vent 6" so we could install the hearth level with the hardwood floors, and installed the new insert. Came out great!
Pamela Foster
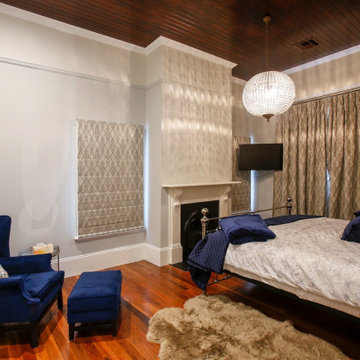
他の地域にある中くらいなトラディショナルスタイルのおしゃれな主寝室 (グレーの壁、標準型暖炉、漆喰の暖炉まわり、茶色い床、無垢フローリング) のインテリア
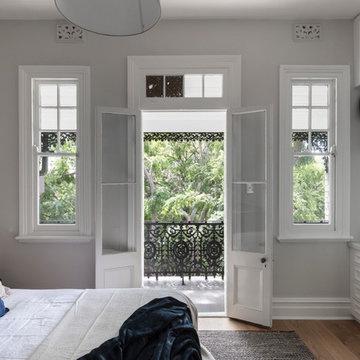
This young family home is a terrace house nestled in the back streets of Paddington. The project brief was to reinterpret the interior layouts of an approved DA renovation for the young family. The home was a major renovation with the The Designory providing design and documentation consultancy to the clients and completing all of the interior design components of the project as well as assisting with the building project management. The concept complimented the traditional features of the home, pairing this with crisp, modern sensibilities. Keeping the overall palette simple has allowed the client’s love of colour to be injected throughout the decorating elements. With functionality, storage and space being key for the small house, clever design elements and custom joinery were used throughout. With the final decorating elements adding touches of colour in a sophisticated yet luxe palette, this home is now filled with light and is perfect for easy family living and entertaining.
CREDITS
Designer: Margo Reed
Builder: B2 Construction
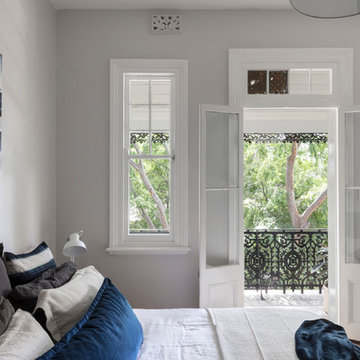
This young family home is a terrace house nestled in the back streets of Paddington. The project brief was to reinterpret the interior layouts of an approved DA renovation for the young family. The home was a major renovation with the The Designory providing design and documentation consultancy to the clients and completing all of the interior design components of the project as well as assisting with the building project management. The concept complimented the traditional features of the home, pairing this with crisp, modern sensibilities. Keeping the overall palette simple has allowed the client’s love of colour to be injected throughout the decorating elements. With functionality, storage and space being key for the small house, clever design elements and custom joinery were used throughout. With the final decorating elements adding touches of colour in a sophisticated yet luxe palette, this home is now filled with light and is perfect for easy family living and entertaining.
CREDITS
Designer: Margo Reed
Builder: B2 Construction
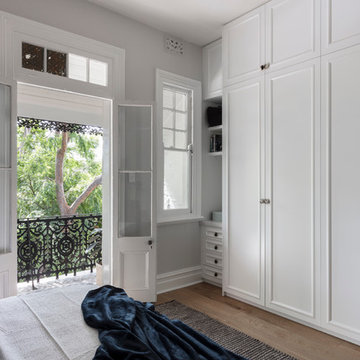
This young family home is a terrace house nestled in the back streets of Paddington. The project brief was to reinterpret the interior layouts of an approved DA renovation for the young family. The home was a major renovation with the The Designory providing design and documentation consultancy to the clients and completing all of the interior design components of the project as well as assisting with the building project management. The concept complimented the traditional features of the home, pairing this with crisp, modern sensibilities. Keeping the overall palette simple has allowed the client’s love of colour to be injected throughout the decorating elements. With functionality, storage and space being key for the small house, clever design elements and custom joinery were used throughout. With the final decorating elements adding touches of colour in a sophisticated yet luxe palette, this home is now filled with light and is perfect for easy family living and entertaining.
CREDITS
Designer: Margo Reed
Builder: B2 Construction
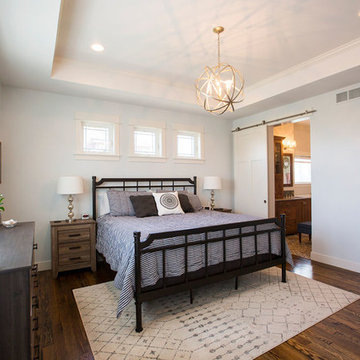
Photo Credit-Sunny Brook Photography
デンバーにある広いトラディショナルスタイルのおしゃれな主寝室 (グレーの壁、無垢フローリング、茶色い床、標準型暖炉、漆喰の暖炉まわり) のレイアウト
デンバーにある広いトラディショナルスタイルのおしゃれな主寝室 (グレーの壁、無垢フローリング、茶色い床、標準型暖炉、漆喰の暖炉まわり) のレイアウト
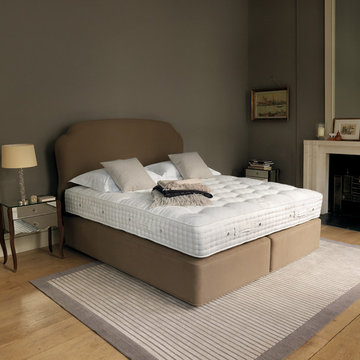
Vispring Sublime Superb, undressed.
マイアミにある広いトラディショナルスタイルのおしゃれな主寝室 (グレーの壁、無垢フローリング、標準型暖炉、漆喰の暖炉まわり) のレイアウト
マイアミにある広いトラディショナルスタイルのおしゃれな主寝室 (グレーの壁、無垢フローリング、標準型暖炉、漆喰の暖炉まわり) のレイアウト
トラディショナルスタイルの寝室 (漆喰の暖炉まわり、無垢フローリング、グレーの壁、黄色い壁) の写真
1
