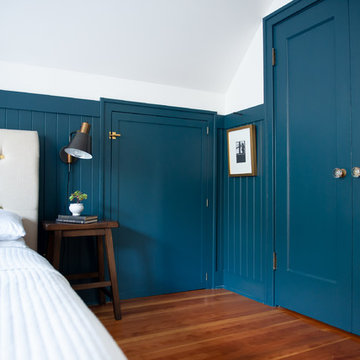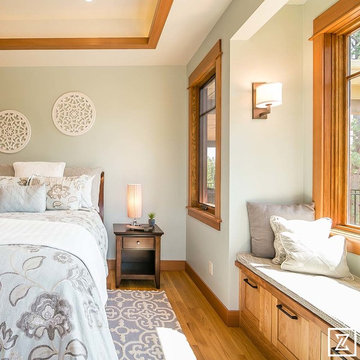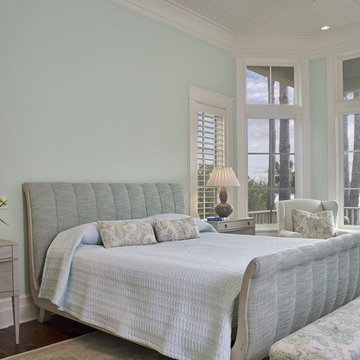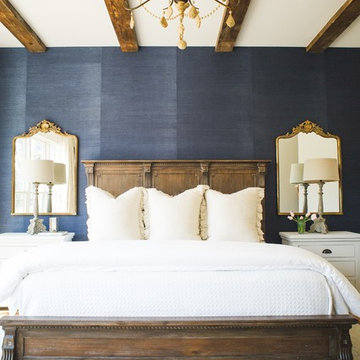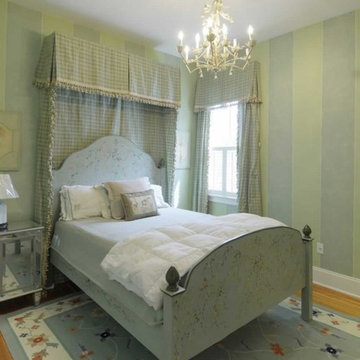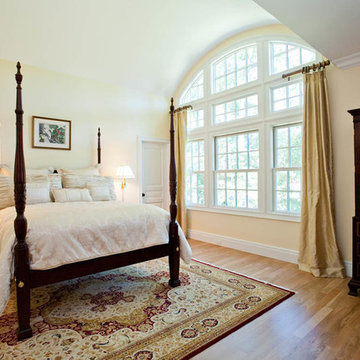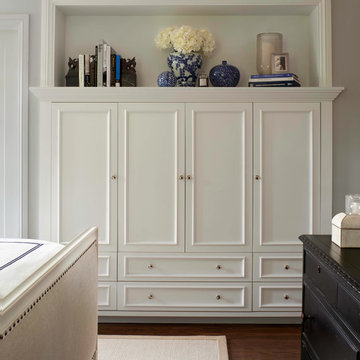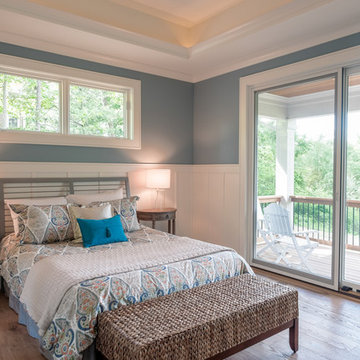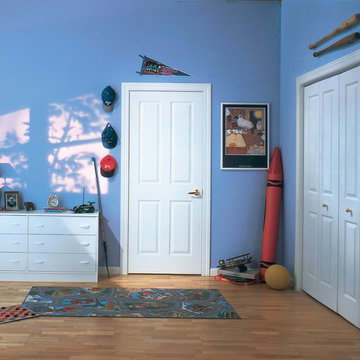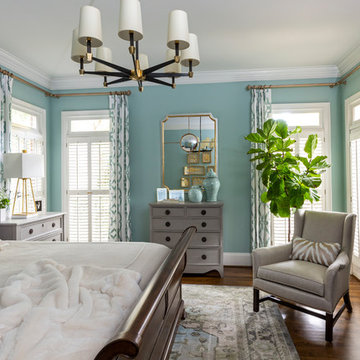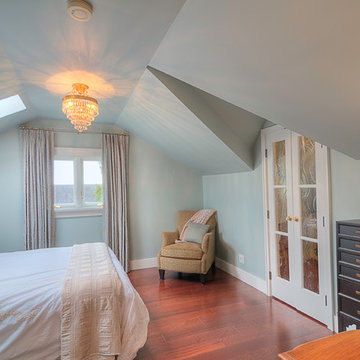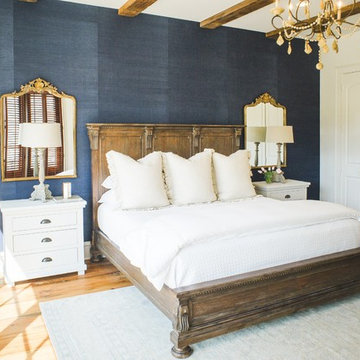トラディショナルスタイルの寝室 (暖炉なし、無垢フローリング、青い壁、黄色い壁) の写真
絞り込み:
資材コスト
並び替え:今日の人気順
写真 1〜20 枚目(全 626 枚)
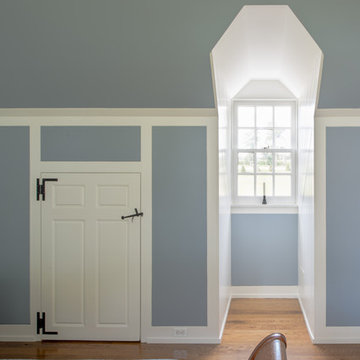
Photographer: Angle Eye Photography
フィラデルフィアにある巨大なトラディショナルスタイルのおしゃれな客用寝室 (青い壁、無垢フローリング、暖炉なし) のレイアウト
フィラデルフィアにある巨大なトラディショナルスタイルのおしゃれな客用寝室 (青い壁、無垢フローリング、暖炉なし) のレイアウト
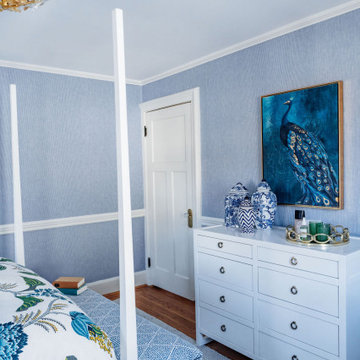
This gorgeous Guest Bedroom gives its guests a warm welcome! The blue and white woven wallpaper adds texture while the bold floral window treatments and bedding impart a garden feel. The fabulous peacock artwork adds chic style, while the accessories keep the room feeling fun and fresh.
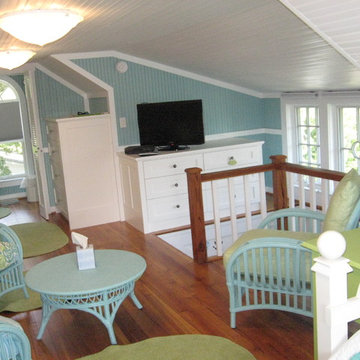
Grandkid's room created from beach-house attic.
Boardwalk Builders, Rehoboth Beach, DE
www.boardwalkbuilders.com
他の地域にある小さなトラディショナルスタイルのおしゃれなロフト寝室 (青い壁、無垢フローリング、暖炉なし) のレイアウト
他の地域にある小さなトラディショナルスタイルのおしゃれなロフト寝室 (青い壁、無垢フローリング、暖炉なし) のレイアウト
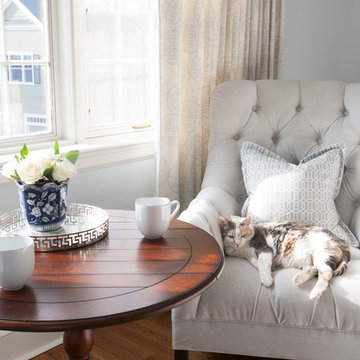
The master bedroom sitting area.
Shelley Zatsky
ボストンにある中くらいなトラディショナルスタイルのおしゃれな主寝室 (青い壁、無垢フローリング、暖炉なし) のインテリア
ボストンにある中くらいなトラディショナルスタイルのおしゃれな主寝室 (青い壁、無垢フローリング、暖炉なし) のインテリア
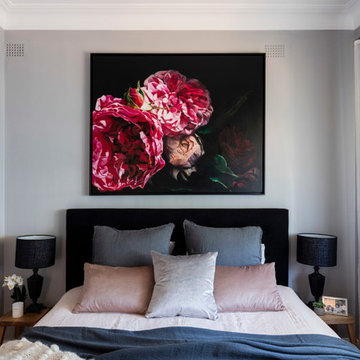
As the family of this traditional Queens Park home has grown up, the clients were looking to create separate living spaces for their teenage kids and themselves. The brief was to utilise the ground floor guest room, which was oversized, along with a rarely used family bathroom and under stair laundry, to create a luxurious master suite for the adults which included walk-in-robe and ensuite, alongside a new laundry and powder room. The reconfiguration allowed us to create a spacious powder room with storage under the stairs and laundry close by. The traditional features of the home along with the clients collection of art and antiques helped create a strong concept utilising soft colours and mixed textures which brought the finished project to life.
CREDITS:
Designer: Margo Reed
Photographer: Tom Ferguson
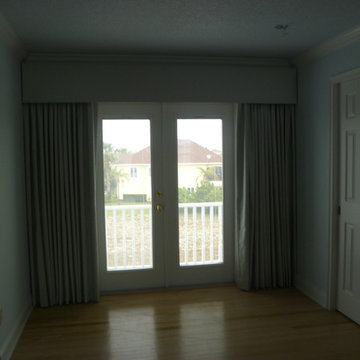
Drapes with cornice board
ジャクソンビルにある中くらいなトラディショナルスタイルのおしゃれな寝室 (青い壁、無垢フローリング、暖炉なし) のレイアウト
ジャクソンビルにある中くらいなトラディショナルスタイルのおしゃれな寝室 (青い壁、無垢フローリング、暖炉なし) のレイアウト
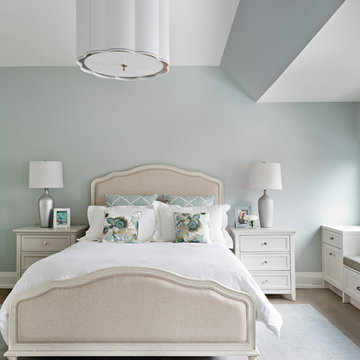
This bedroom offers blue and green tones to complement a feminine style for the users of the space. The custom side tables and bed frames help to create this beautiful setting
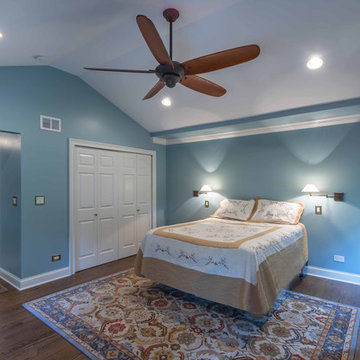
This 1960s brick ranch had several additions over the decades, but never a master bedroom., so we added an appropriately-sized suite off the back of the house, to match the style and character of previous additions.
The existing bedroom was remodeled to include new his-and-hers closets on one side, and the master bath on the other. The addition itself allowed for cathedral ceilings in the new bedroom area, with plenty of windows overlooking their beautiful back yard. The bath includes a large glass-enclosed shower, semi-private toilet area and a double sink vanity.
Project photography by Kmiecik Imagery.
トラディショナルスタイルの寝室 (暖炉なし、無垢フローリング、青い壁、黄色い壁) の写真
1
