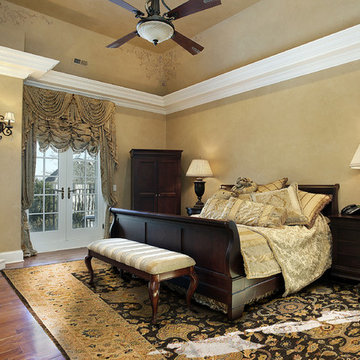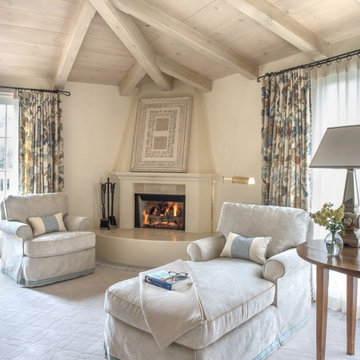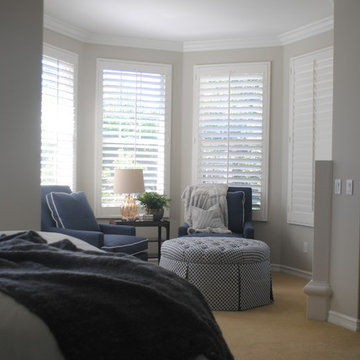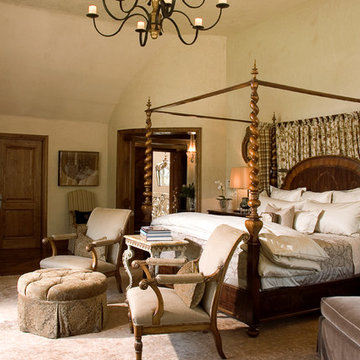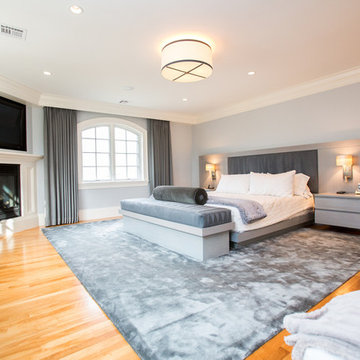トラディショナルスタイルの寝室 (コーナー設置型暖炉、カーペット敷き、リノリウムの床、無垢フローリング) の写真
絞り込み:
資材コスト
並び替え:今日の人気順
写真 1〜20 枚目(全 252 枚)
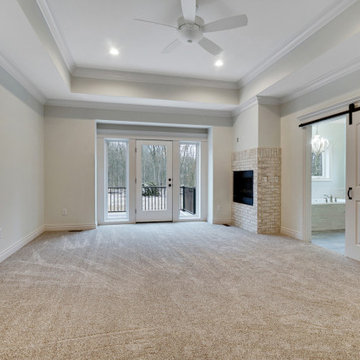
デトロイトにある広いトラディショナルスタイルのおしゃれな主寝室 (ベージュの壁、カーペット敷き、コーナー設置型暖炉、レンガの暖炉まわり、ベージュの床) のインテリア
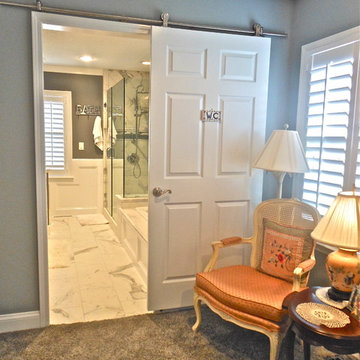
Master suite with exit door to outside patio and corner electric fireplace. Plantation wood shutters and acrylic folding screen
Barn door to bath off master bedroom
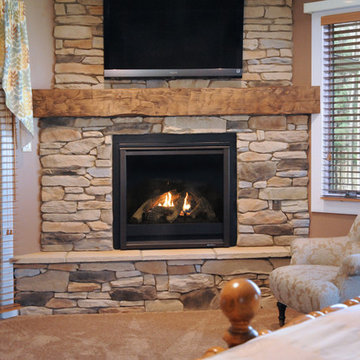
Bedroom fireplace makeover
クリーブランドにある中くらいなトラディショナルスタイルのおしゃれな主寝室 (ベージュの壁、カーペット敷き、コーナー設置型暖炉、石材の暖炉まわり、ベージュの床) のインテリア
クリーブランドにある中くらいなトラディショナルスタイルのおしゃれな主寝室 (ベージュの壁、カーペット敷き、コーナー設置型暖炉、石材の暖炉まわり、ベージュの床) のインテリア
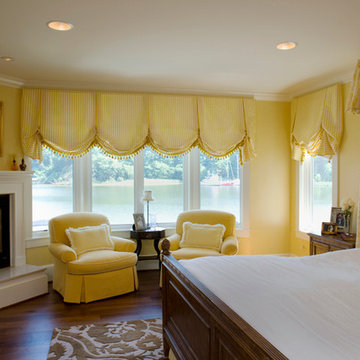
Master bedroom with yellow decor
ボルチモアにあるトラディショナルスタイルのおしゃれな主寝室 (黄色い壁、無垢フローリング、コーナー設置型暖炉) のレイアウト
ボルチモアにあるトラディショナルスタイルのおしゃれな主寝室 (黄色い壁、無垢フローリング、コーナー設置型暖炉) のレイアウト
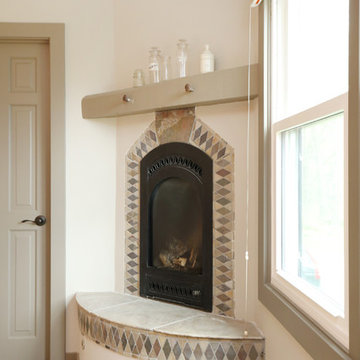
When dreaming about the perfect master suite remodel, there are two important ingredients that are always in the mix– the closet space and the master bath. Too often, existing homes will have small closets and baths in the master suite leaving homeowners frustrated and ultimately unsatisfied. At Thompson Remodeling, we have seen our share of strange configurations, but that’s part of the fun. We enjoy the challenge of reconfiguring space to make it work better for our clients.
In this recent master suite remodel, the existing floor plan had a small bath with vanities located in the bedroom not the bath, two reach-in closets, and a massive closet with a vaulted ceiling and skylight. Now, who doesn’t love a great big closet? But this one was roughly 11’x 14’ – big enough to be a bedroom!
To start, we decided to get rid of the two reach-in closets to make the main section of the bedroom larger, a gain of 66 square feet. In the massive closet space we designed a spacious bathroom and dressing area. With a window and skylight already in place, there is a ton of natural light. Next, we swapped the original bath space out for a closet.
The flow of this master bedroom is so much better now! Before, you would walk in to the room and be facing a double vanity sink. Now, there’s a small entryway that leads to a much more open and inviting space. The homeowners wanted an organic feel to the space and we used an existing corner fireplace to set the tone. Cream, muted grays and taupes are mixed with natural and weathered woods throughout.
We replaced glass block with a barn door made of reclaimed wood. This creates a beautiful focal point in the room.
In the bathroom, quartz countertops are accented with a stone mosaic backsplash. Maple cabinets with a java finish are a rich offset to the lighter wood vanity mirror and heated ceramic floor.
We think this new master suite remodel is stunning! What a major improvement in the functionality of the entire space.
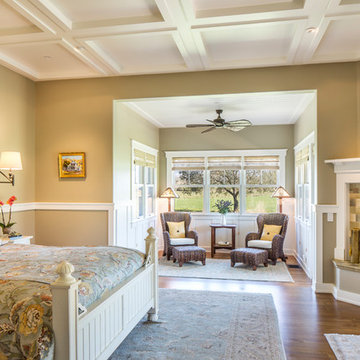
Peter Malinowski / InSite Architectural Photography
サンタバーバラにある広いトラディショナルスタイルのおしゃれな主寝室 (無垢フローリング、コーナー設置型暖炉、ベージュの壁、タイルの暖炉まわり) のレイアウト
サンタバーバラにある広いトラディショナルスタイルのおしゃれな主寝室 (無垢フローリング、コーナー設置型暖炉、ベージュの壁、タイルの暖炉まわり) のレイアウト
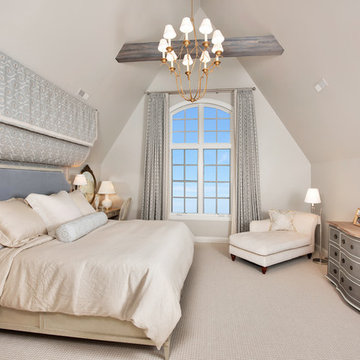
Master Bedroom with chandelier, chaise lounge, and formal furnishings
シカゴにあるトラディショナルスタイルのおしゃれな主寝室 (グレーの壁、カーペット敷き、コーナー設置型暖炉、ベージュの床) のインテリア
シカゴにあるトラディショナルスタイルのおしゃれな主寝室 (グレーの壁、カーペット敷き、コーナー設置型暖炉、ベージュの床) のインテリア
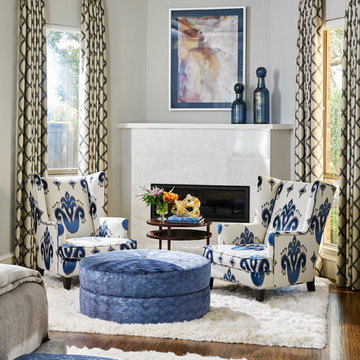
We continued the gray, blue and gold color palette into the master bedroom. Custom bedding and luxurious shag area rugs brought sophistication, while placing colorful floral accents around the room made for an inviting space.
Design: Wesley-Wayne Interiors
Photo: Stephen Karlisch
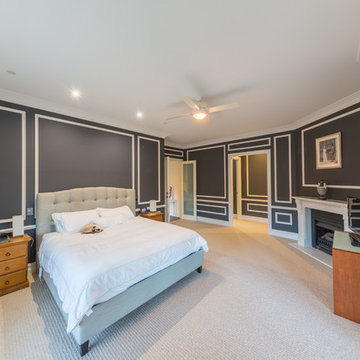
Denis Smith
アデレードにある広いトラディショナルスタイルのおしゃれな主寝室 (黒い壁、カーペット敷き、コーナー設置型暖炉、石材の暖炉まわり)
アデレードにある広いトラディショナルスタイルのおしゃれな主寝室 (黒い壁、カーペット敷き、コーナー設置型暖炉、石材の暖炉まわり)
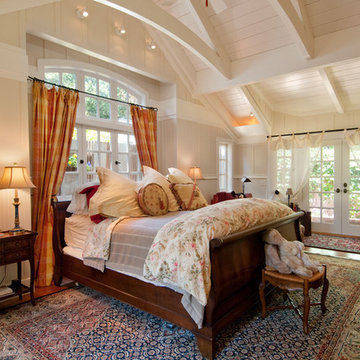
シアトルにある中くらいなトラディショナルスタイルのおしゃれな客用寝室 (ベージュの壁、無垢フローリング、コーナー設置型暖炉、石材の暖炉まわり、シアーカーテン) のレイアウト
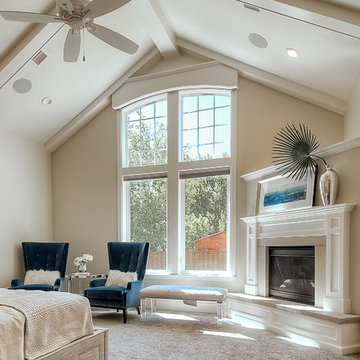
Caroline Merrill Real Estate Photography
ソルトレイクシティにある広いトラディショナルスタイルのおしゃれな主寝室 (グレーの壁、カーペット敷き、コーナー設置型暖炉、石材の暖炉まわり) のレイアウト
ソルトレイクシティにある広いトラディショナルスタイルのおしゃれな主寝室 (グレーの壁、カーペット敷き、コーナー設置型暖炉、石材の暖炉まわり) のレイアウト
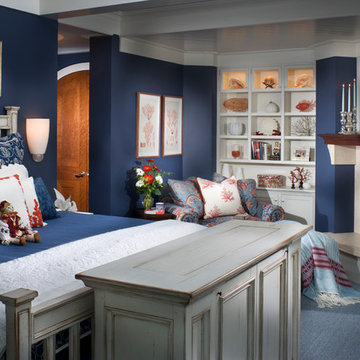
Photo Credit: Rixon Photography
ボストンにある中くらいなトラディショナルスタイルのおしゃれな主寝室 (カーペット敷き、コーナー設置型暖炉、石材の暖炉まわり、青い壁) のレイアウト
ボストンにある中くらいなトラディショナルスタイルのおしゃれな主寝室 (カーペット敷き、コーナー設置型暖炉、石材の暖炉まわり、青い壁) のレイアウト
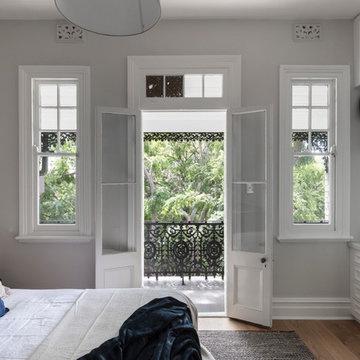
This young family home is a terrace house nestled in the back streets of Paddington. The project brief was to reinterpret the interior layouts of an approved DA renovation for the young family. The home was a major renovation with the The Designory providing design and documentation consultancy to the clients and completing all of the interior design components of the project as well as assisting with the building project management. The concept complimented the traditional features of the home, pairing this with crisp, modern sensibilities. Keeping the overall palette simple has allowed the client’s love of colour to be injected throughout the decorating elements. With functionality, storage and space being key for the small house, clever design elements and custom joinery were used throughout. With the final decorating elements adding touches of colour in a sophisticated yet luxe palette, this home is now filled with light and is perfect for easy family living and entertaining.
CREDITS
Designer: Margo Reed
Builder: B2 Construction
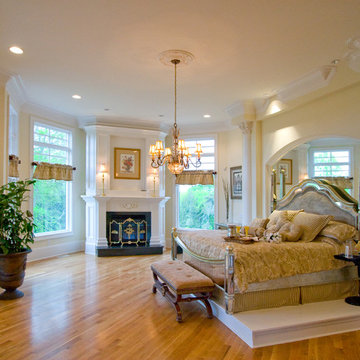
Bill McCord.com Fine Art Photography
他の地域にあるトラディショナルスタイルのおしゃれな寝室 (ベージュの壁、無垢フローリング、コーナー設置型暖炉) のレイアウト
他の地域にあるトラディショナルスタイルのおしゃれな寝室 (ベージュの壁、無垢フローリング、コーナー設置型暖炉) のレイアウト
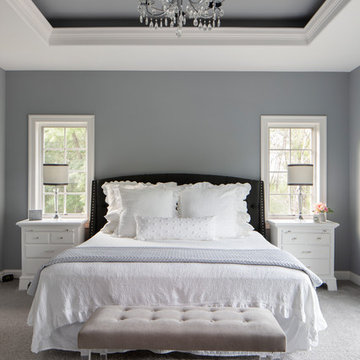
Trey ceiling painted the same Network Grey color of the walls is accented by the white painted crown and millwork. The Lights of Distinction chandelair and painted wood fireplace mantel adds the romance to this Master Bedroom.
Full patio door allows walk out onto outdoor deck and the sun to shine in. (Ryan Hainey)
トラディショナルスタイルの寝室 (コーナー設置型暖炉、カーペット敷き、リノリウムの床、無垢フローリング) の写真
1
