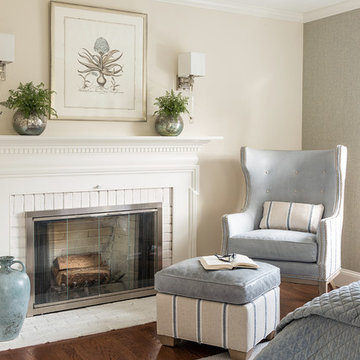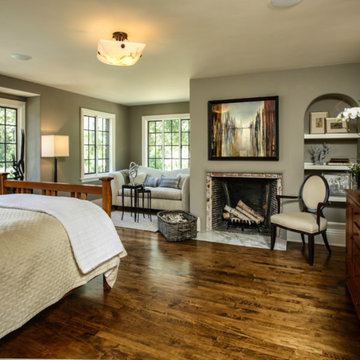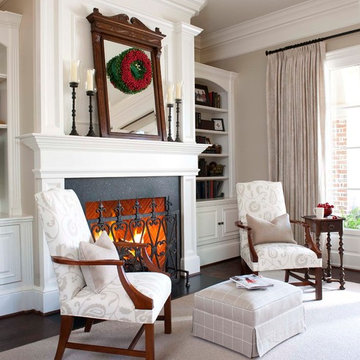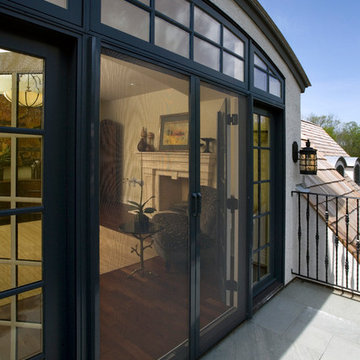トラディショナルスタイルの寝室 (全タイプの暖炉、濃色無垢フローリング) の写真
絞り込み:
資材コスト
並び替え:今日の人気順
写真 1〜20 枚目(全 1,026 枚)
1/4
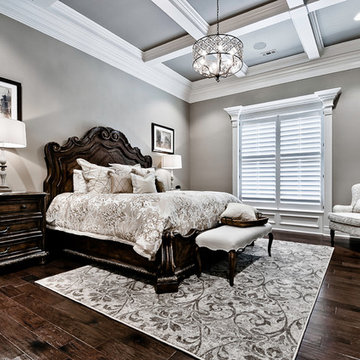
Kathy Hader
他の地域にある広いトラディショナルスタイルのおしゃれな主寝室 (ベージュの壁、濃色無垢フローリング、標準型暖炉、石材の暖炉まわり、茶色い床) のレイアウト
他の地域にある広いトラディショナルスタイルのおしゃれな主寝室 (ベージュの壁、濃色無垢フローリング、標準型暖炉、石材の暖炉まわり、茶色い床) のレイアウト
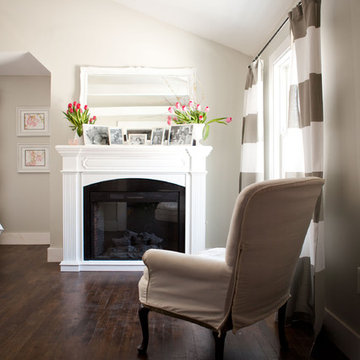
Photo: Tess Fine © 2013 Houzz
ボストンにあるトラディショナルスタイルのおしゃれな寝室 (濃色無垢フローリング、標準型暖炉、グレーの壁) のレイアウト
ボストンにあるトラディショナルスタイルのおしゃれな寝室 (濃色無垢フローリング、標準型暖炉、グレーの壁) のレイアウト

ロサンゼルスにある広いトラディショナルスタイルのおしゃれな主寝室 (グレーの壁、濃色無垢フローリング、両方向型暖炉、石材の暖炉まわり、グレーの床) のインテリア
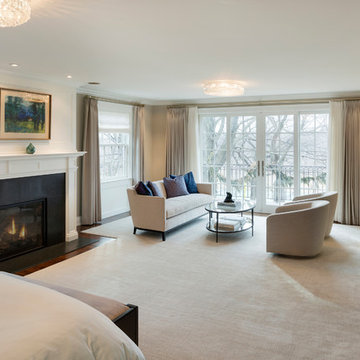
Spacecrafting
ミネアポリスにある中くらいなトラディショナルスタイルのおしゃれな主寝室 (ベージュの壁、濃色無垢フローリング、標準型暖炉、漆喰の暖炉まわり、茶色い床)
ミネアポリスにある中くらいなトラディショナルスタイルのおしゃれな主寝室 (ベージュの壁、濃色無垢フローリング、標準型暖炉、漆喰の暖炉まわり、茶色い床)
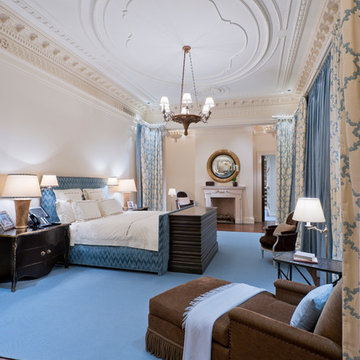
The plaster ceiling design for the Master Bedroom was inspired by a Morning Room of an English manor house.
Interior Architecture by Brian O'Keefe Architect, PC, with Interior Design by Marjorie Shushan.
Featured in Architectural Digest.
Photo by Liz Ordonoz.
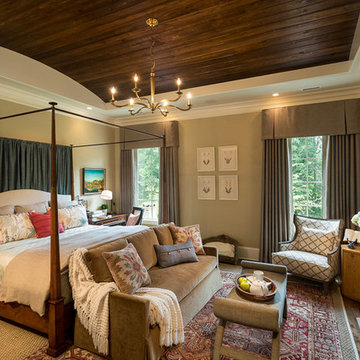
This room features: armchair, bedroom bench, bedroom sofa, canopy bed, drapes, fireplace mantel, four poster bed, oriental rug, silver reading lamp, upholstered headboard, valence, wood barrel ceiling, and a wood nighstand.
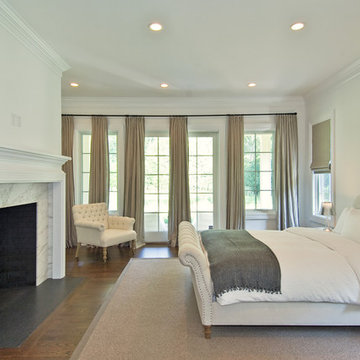
Wainscott South New Construction. Builder: Michael Frank Building Co. Designer: EB Designs
SOLD $5M
Poised on 1.25 acres from which the ocean a mile away is often heard and its breezes most definitely felt, this nearly completed 8,000 +/- sq ft residence offers masterful construction, consummate detail and impressive symmetry on three levels of living space. The journey begins as a double height paneled entry welcomes you into a sun drenched environment over richly stained oak floors. Spread out before you is the great room with coffered 10 ft ceilings and fireplace. Turn left past powder room, into the handsome formal dining room with coffered ceiling and chunky moldings. The heart and soul of your days will happen in the expansive kitchen, professionally equipped and bolstered by a butlers pantry leading to the dining room. The kitchen flows seamlessly into the family room with wainscotted 20' ceilings, paneling and room for a flatscreen TV over the fireplace. French doors open from here to the screened outdoor living room with fireplace. An expansive master with fireplace, his/her closets, steam shower and jacuzzi completes the first level. Upstairs, a second fireplaced master with private terrace and similar amenities reigns over 3 additional ensuite bedrooms. The finished basement offers recreational and media rooms, full bath and two staff lounges with deep window wells The 1.3acre property includes copious lawn and colorful landscaping that frame the Gunite pool and expansive slate patios. A convenient pool bath with access from both inside and outside the house is adjacent to the two car garage. Walk to the stores in Wainscott, bike to ocean at Beach Lane or shop in the nearby villages. Easily the best priced new construction with the most to offer south of the highway today.
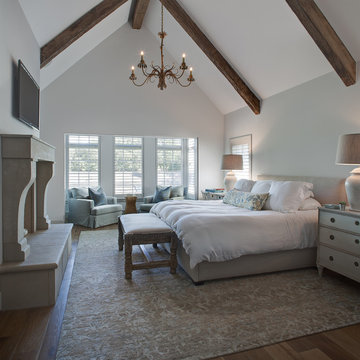
Zac Seewald
ヒューストンにある広いトラディショナルスタイルのおしゃれな主寝室 (白い壁、濃色無垢フローリング、標準型暖炉、石材の暖炉まわり、茶色い床) のレイアウト
ヒューストンにある広いトラディショナルスタイルのおしゃれな主寝室 (白い壁、濃色無垢フローリング、標準型暖炉、石材の暖炉まわり、茶色い床) のレイアウト
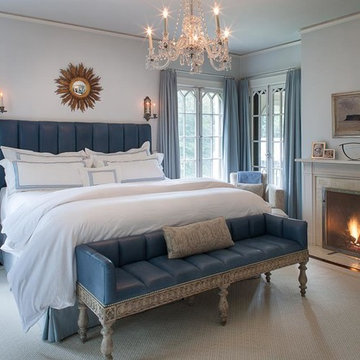
in conjunction with Renae Cohen Antiques and Interiors
ニューヨークにある中くらいなトラディショナルスタイルのおしゃれな主寝室 (青い壁、濃色無垢フローリング、標準型暖炉、レンガの暖炉まわり) のインテリア
ニューヨークにある中くらいなトラディショナルスタイルのおしゃれな主寝室 (青い壁、濃色無垢フローリング、標準型暖炉、レンガの暖炉まわり) のインテリア
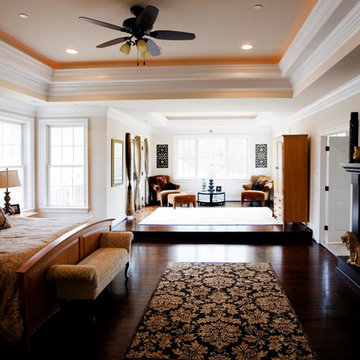
ボルチモアにある巨大なトラディショナルスタイルのおしゃれな主寝室 (ベージュの壁、濃色無垢フローリング、標準型暖炉、タイルの暖炉まわり、茶色い床) のレイアウト
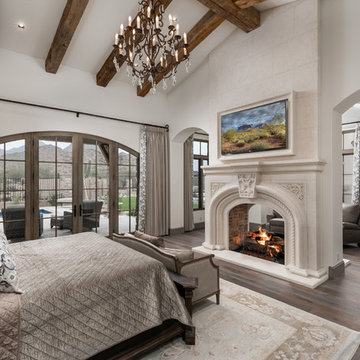
World Renowned Architecture Firm Fratantoni Design created this beautiful home! They design home plans for families all over the world in any size and style. They also have in-house Interior Designer Firm Fratantoni Interior Designers and world class Luxury Home Building Firm Fratantoni Luxury Estates! Hire one or all three companies to design and build and or remodel your home!
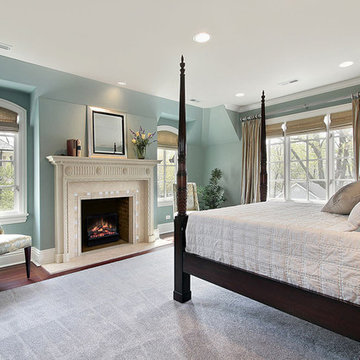
Reclaim the charm and warmth of your old unused fireplace, with this elegant and functional electric insert. Offering meticulously handcrafted LED inner glow logs along with gently glowing embers that mimic the real thing. Specifically designed to easily fit into many existing wood fireplace opening, this sophisticated electric insert brings new life to any room without the dangers of open flames, wood or propane.
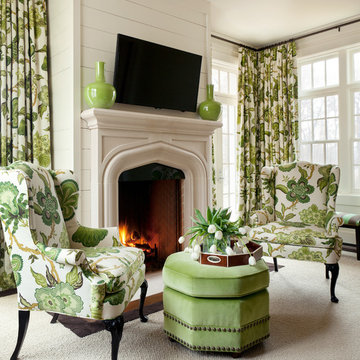
Walls, ceiling, and trim are Sherwin Williams Creamy, drapery and wing chair fabric is F. Schumacher, wing chairs and ottoman are Hickory Chair. Nancy Nolan
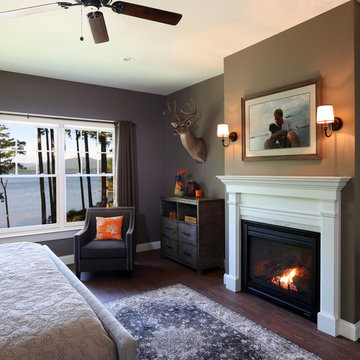
Master bedroom suite with traditional fireplace and oversized windows with a view of the lake.
Tom Grimes Photography
ボストンにある巨大なトラディショナルスタイルのおしゃれな主寝室 (茶色い壁、濃色無垢フローリング、標準型暖炉、木材の暖炉まわり) のレイアウト
ボストンにある巨大なトラディショナルスタイルのおしゃれな主寝室 (茶色い壁、濃色無垢フローリング、標準型暖炉、木材の暖炉まわり) のレイアウト
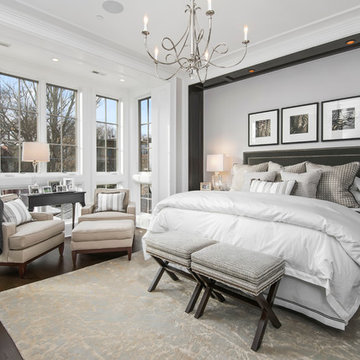
This six-bedroom home — all with en-suite bathrooms — is a brand new home on one of Lincoln Park's most desirable streets. The neo-Georgian, brick and limestone façade features well-crafted detailing both inside and out. The lower recreation level is expansive, with 9-foot ceilings throughout. The first floor houses elegant living and dining areas, as well as a large kitchen with attached great room, and the second floor holds an expansive master suite with a spa bath and vast walk-in closets. A grand, elliptical staircase ascends throughout the home, concluding in a sunlit penthouse providing access to an expansive roof deck and sweeping views of the city..
Nathan Kirkman
トラディショナルスタイルの寝室 (全タイプの暖炉、濃色無垢フローリング) の写真
1

