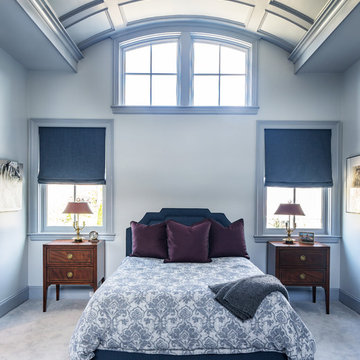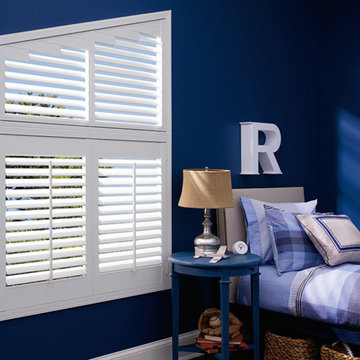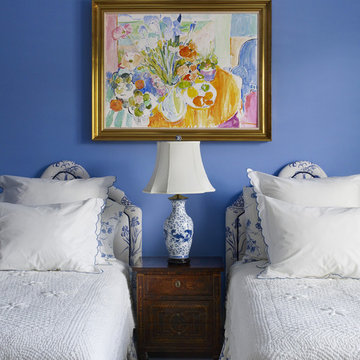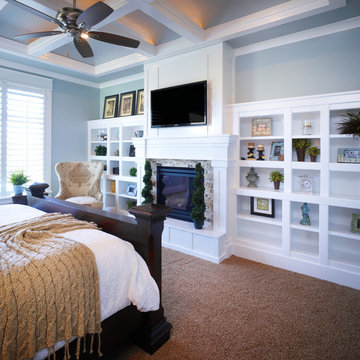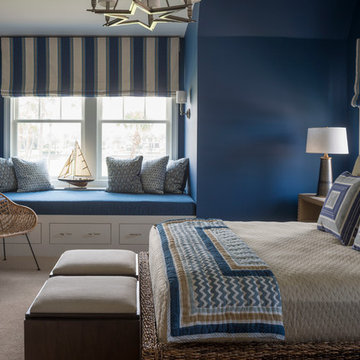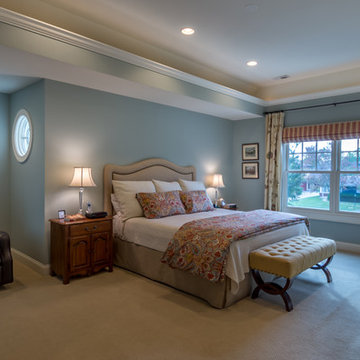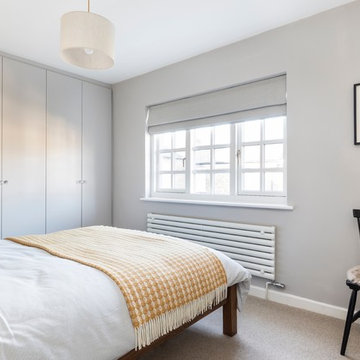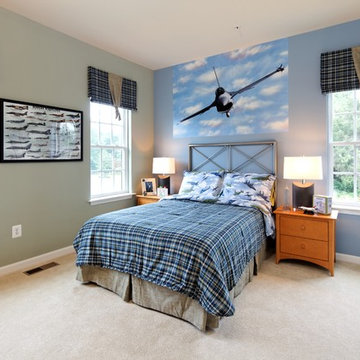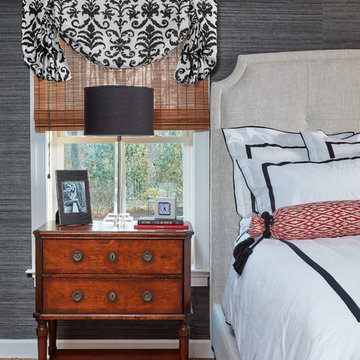青いトラディショナルスタイルの寝室 (カーペット敷き、ライムストーンの床) の写真
絞り込み:
資材コスト
並び替え:今日の人気順
写真 1〜20 枚目(全 374 枚)
1/5
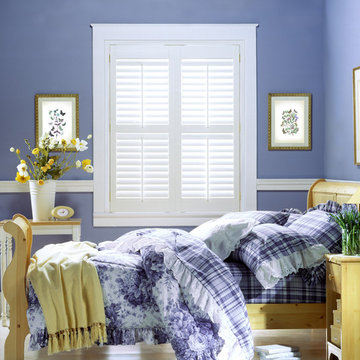
Hunter Douglas® Palm Beach™ Interior Shutters in San Carlos, CA.
サンフランシスコにある小さなトラディショナルスタイルのおしゃれな客用寝室 (紫の壁、カーペット敷き、暖炉なし、白い床) のインテリア
サンフランシスコにある小さなトラディショナルスタイルのおしゃれな客用寝室 (紫の壁、カーペット敷き、暖炉なし、白い床) のインテリア
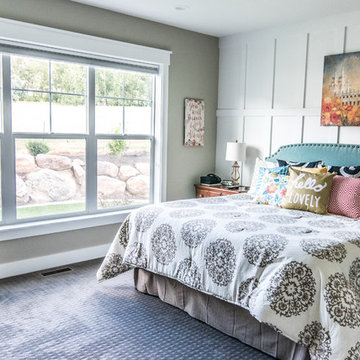
Welcome home to the Remington. This breath-taking two-story home is an open-floor plan dream. Upon entry you'll walk into the main living area with a gourmet kitchen with easy access from the garage. The open stair case and lot give this popular floor plan a spacious feel that can't be beat. Call Visionary Homes for details at 435-228-4702. Agents welcome!
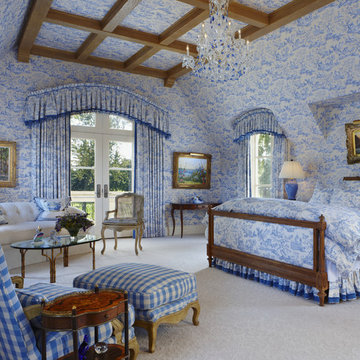
Beth Singer
Dan Clancy Interior
デトロイトにあるトラディショナルスタイルのおしゃれな寝室 (青い壁、カーペット敷き) のレイアウト
デトロイトにあるトラディショナルスタイルのおしゃれな寝室 (青い壁、カーペット敷き) のレイアウト
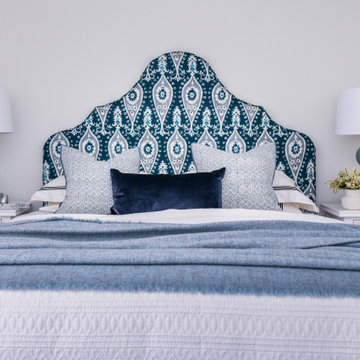
A sculptured bedhead offsets the angled ceiling of this attic bedroom
シドニーにある中くらいなトラディショナルスタイルのおしゃれなロフト寝室 (白い壁、カーペット敷き、グレーの床、三角天井) のレイアウト
シドニーにある中くらいなトラディショナルスタイルのおしゃれなロフト寝室 (白い壁、カーペット敷き、グレーの床、三角天井) のレイアウト
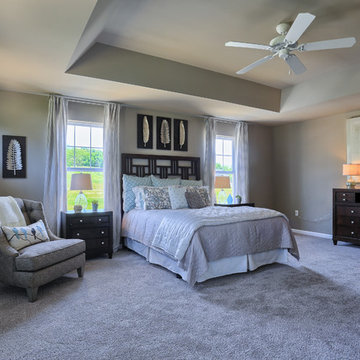
The master bedroom has a large tray ceiling.
This Arden Wing chair is from Sam Moore. It is available for purchase at Martin Furniture & Mattress in Ephrata, PA. The pillow is from Bed Bath & Beyond. Art is “Silver Leaves” by the Uttermost company and is also available from Martin Furniture.
The headboard is a part of the Ludlow collection by Hooker Furniture. The bedding is from Bed Bath & Beyond. The window treatments are from West Elm.
The walls and ceiling are painted in Sherwin Williams Morris Room Grey with a flat finish (SW0037). The trim is painted in Sherwin Williams Shell White, Painters Edge Gloss (PE2100051).
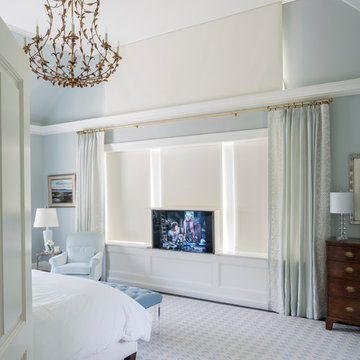
A vaulted ceiling in the spacious master bedroom allows sunlight to pour in through the elliptical arch of a pointed sunburst transom and the shallow triple bay of oversized windows below. Roll shades are built into the architecture and at the press of a button the room’s television ascends from the shelf of the window paneling within which it’s otherwise concealed.
James Merrell Photography
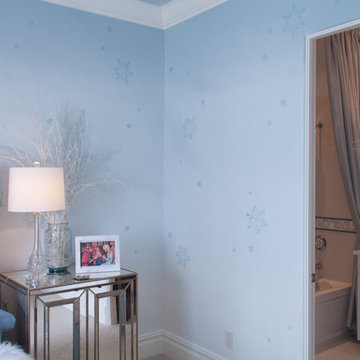
Spray Ombre fade background with hand cut snowflake stencils in glitter for a refined Disney Frozen theme.
オーランドにある広いトラディショナルスタイルのおしゃれな客用寝室 (青い壁、カーペット敷き)
オーランドにある広いトラディショナルスタイルのおしゃれな客用寝室 (青い壁、カーペット敷き)
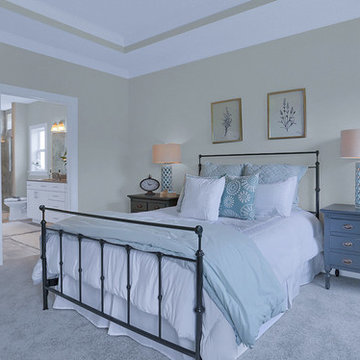
This 2-story home with first-floor owner’s suite includes a 3-car garage and an inviting front porch. A dramatic 2-story ceiling welcomes you into the foyer where hardwood flooring extends throughout the dining room, kitchen, and breakfast area. The foyer is flanked by the study to the left and the formal dining room with stylish ceiling trim and craftsman style wainscoting to the right. The spacious great room with 2-story ceiling includes a cozy gas fireplace with stone surround and trim detail above the mantel. Adjacent to the great room is the kitchen and breakfast area. The kitchen is well-appointed with slate stainless steel appliances, Cambria quartz countertops with tile backsplash, and attractive cabinetry featuring shaker crown molding. The sunny breakfast area provides access to the patio and backyard. The owner’s suite with elegant tray ceiling detail includes a private bathroom with 6’ tile shower with a fiberglass base, an expansive closet, and double bowl vanity with cultured marble top. The 2nd floor includes 3 additional bedrooms and a full bathroom.
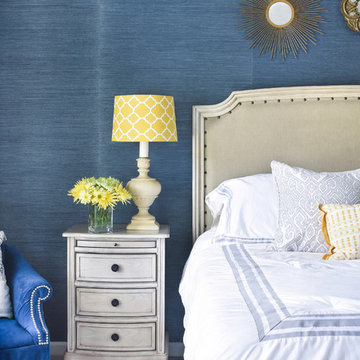
Beautiful navy grasscloth and yellow accents make a big statement. A vintage lamp sports a new, yellow geometric shade and a few well-placed simple accents, really finish this room. Photo: Melodie Hayes
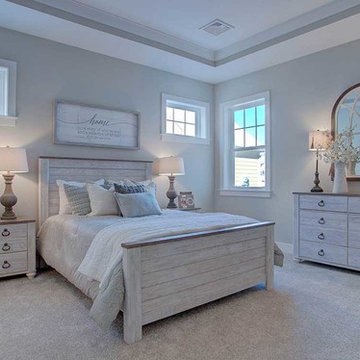
This 1-story Arts & Crafts style home includes a 2-car garage with mudroom entry complete with built-in lockers. Designer details throughout the home include lofty 10' ceilings. Stylish vinyl plank flooring in the foyer that extends to the dining room, kitchen, and living room. Off of the foyer is a study with coffered ceiling. The kitchen is open to the dining and living room and features granite countertops with tile backsplash, attractive cabinetry, and stainless steel appliances. The spacious living room is warmed by a gas fireplace with stone surround and shiplap above the mantel. The owner’s suite with tray ceiling includes a spacious closet private bath with a tile shower and double bowl vanity with cultured marble top.

Evin Photography
ナッシュビルにあるトラディショナルスタイルのおしゃれな寝室 (青い壁、カーペット敷き、暖炉なし、ベージュの床) のレイアウト
ナッシュビルにあるトラディショナルスタイルのおしゃれな寝室 (青い壁、カーペット敷き、暖炉なし、ベージュの床) のレイアウト
青いトラディショナルスタイルの寝室 (カーペット敷き、ライムストーンの床) の写真
1
