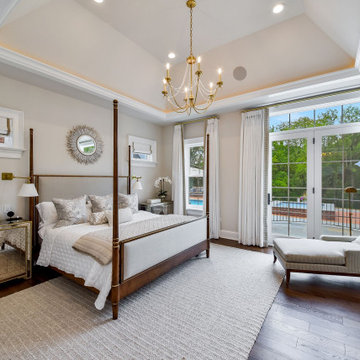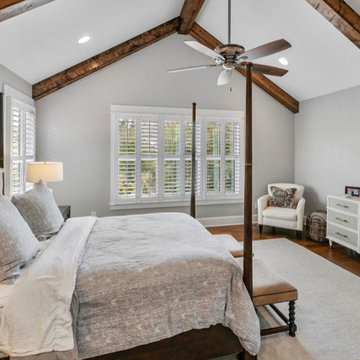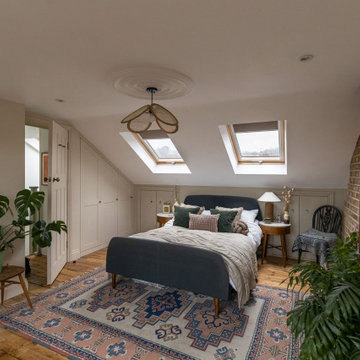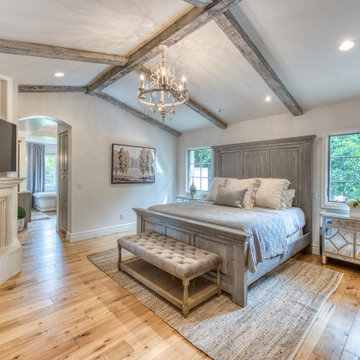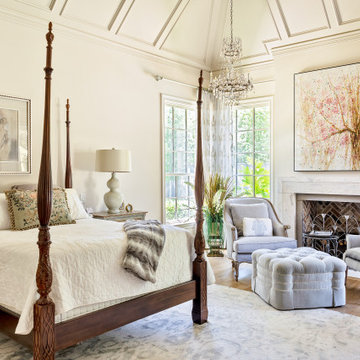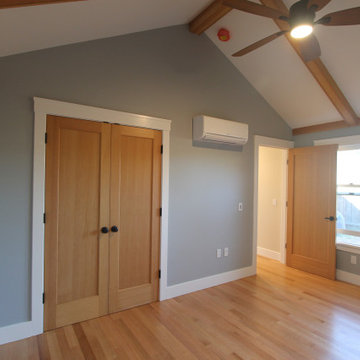トラディショナルスタイルの寝室 (三角天井、茶色い床、赤い床) の写真
絞り込み:
資材コスト
並び替え:今日の人気順
写真 1〜20 枚目(全 189 枚)
1/5
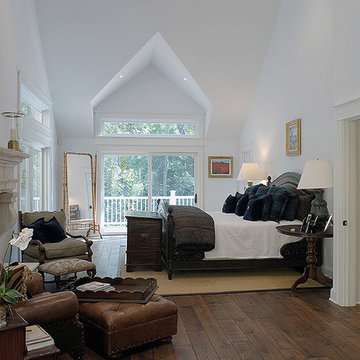
Reminiscent of an old world lodge, this sophisticated retreat marries the crispness of white and the vitality of wood. The distressed wood floors establish the design with coordinating beams above in the light-soaked vaulted ceiling. Floor: 6-3/4” wide-plank Vintage French Oak | Rustic Character | Victorian Collection | Tuscany edge | medium distressed | color Bronze | Satin Hardwax Oil. For more information please email us at: sales@signaturehardwoods.com
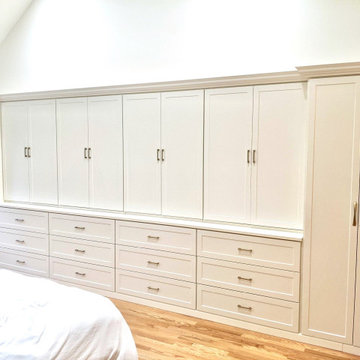
Have a large empty space that you don’t know what to do with it? Add some storage! This stunning whole wall unit features our antique white cabinets with matte gold hardware
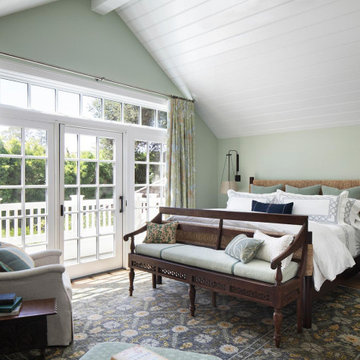
The family living in this shingled roofed home on the Peninsula loves color and pattern. At the heart of the two-story house, we created a library with high gloss lapis blue walls. The tête-à-tête provides an inviting place for the couple to read while their children play games at the antique card table. As a counterpoint, the open planned family, dining room, and kitchen have white walls. We selected a deep aubergine for the kitchen cabinetry. In the tranquil master suite, we layered celadon and sky blue while the daughters' room features pink, purple, and citrine.
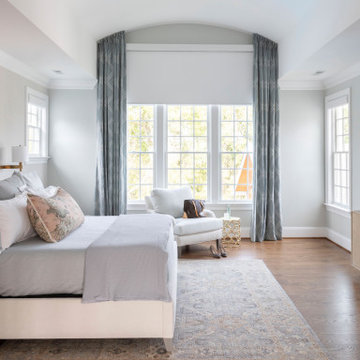
Primary bedroom
フィラデルフィアにある広いトラディショナルスタイルのおしゃれな寝室 (無垢フローリング、茶色い床、グレーの壁、三角天井) のインテリア
フィラデルフィアにある広いトラディショナルスタイルのおしゃれな寝室 (無垢フローリング、茶色い床、グレーの壁、三角天井) のインテリア
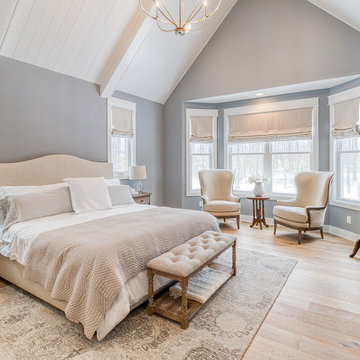
Master bedrooms designed so comfy that you won’t want to leave ❤️
.
.
.
#payneandpayne #homebuilder #bedroomdecor #homedesign #custombuild #luxuryhome
#ohiohomebuilders #nahb #ohiocustomhomes #dreamhome #bedroomsofinstagram #clevelandbuilders #creamandgrey #bedroominspiration #cathedralceiling
.?@paulceroky
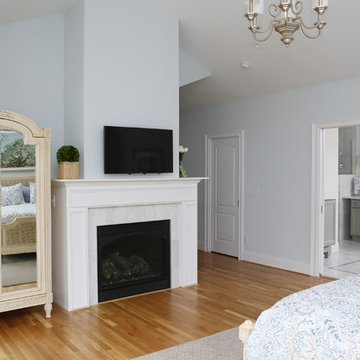
This main bedroom suite is a dream come true for my client. We worked together to fix the architects weird floor plan. Now the plan has the bed in perfect position to highlight the artwork of the Angel Tree in Charleston by C Kennedy Photography of Topsail Beach, NC. We created a nice sitting area. We also fixed the plan for the master bath and dual His/Her closets. Warm wood floors, Sherwin Williams SW6224 Mountain Air walls, beautiful furniture and bedding complete the vision! Cat Wilborne Photography
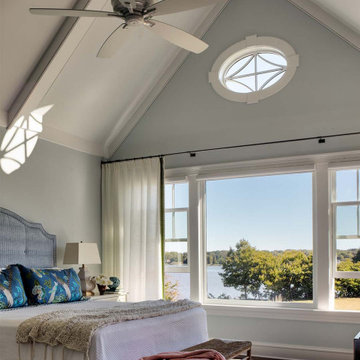
A vaulted ceiling master bedroom presents a serene blue hue and boasts waterfront views.
ボルチモアにある中くらいなトラディショナルスタイルのおしゃれな主寝室 (青い壁、無垢フローリング、茶色い床、三角天井) のインテリア
ボルチモアにある中くらいなトラディショナルスタイルのおしゃれな主寝室 (青い壁、無垢フローリング、茶色い床、三角天井) のインテリア
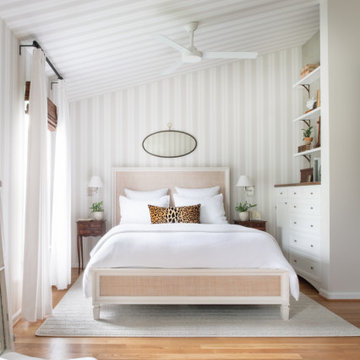
A reworking of a bedroom space to create a master oasis. A tented effect was achieved with a striped wallpaper applied to walls and ceiling. Wood floors replaced carpet, and built-ins were tucked into niches for storage.
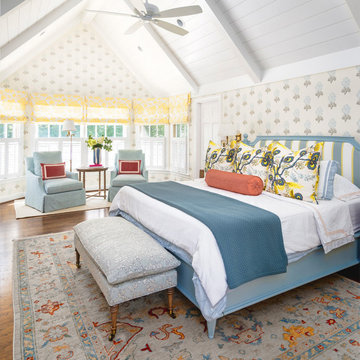
We designed this Hyde Park Primary Suite to mix in our client’s wish for a traditional yet “cottage chick” look. Complete with tongue and groove ceiling detail and blue and white block print floral wallpaper, this remodel gives off beach vacation vibes while still in Cincinnati. Our carpenter, along with our upholsterer, custom made the bed for this project. Custom window treatments feature fabric roman shades at the top with plantation shutters on the bottom.
Cincinnati area home remodel with a complete gut and redesign of the Primary Suite including bedroom and bathroom. Full bedroom design, including furniture, rugs, lighting, wallpaper, window treatments and accessories. Also includes ceiling and flooring materials consultation. Full bathroom gut and redesign including custom cabinetry design, tile lighting, window treatments, and decor selections.
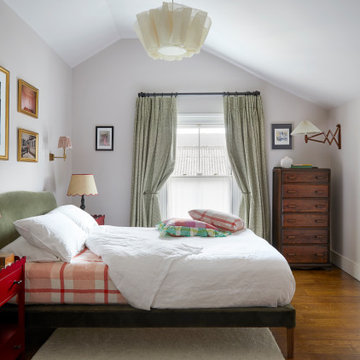
Beautiful heavy curtains in a Fermoie fabric, with a half height privacy blind. Vintage tallboy and vintage Le Klint scissor light. I love the patterned sheet giving a secret pop of fun colour!
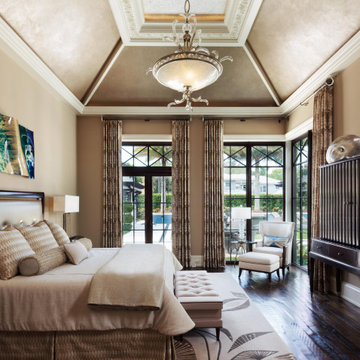
PHOTOS BY LORI HAMILTON PHOTOGRAPHY
マイアミにあるトラディショナルスタイルのおしゃれな主寝室 (ベージュの壁、無垢フローリング、暖炉なし、茶色い床、三角天井、塗装板張りの壁) のレイアウト
マイアミにあるトラディショナルスタイルのおしゃれな主寝室 (ベージュの壁、無垢フローリング、暖炉なし、茶色い床、三角天井、塗装板張りの壁) のレイアウト
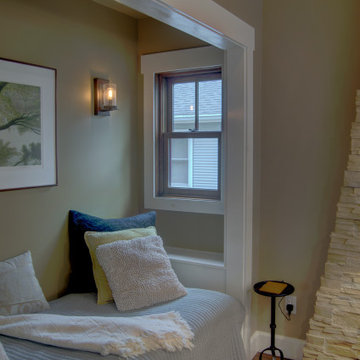
This home is a small cottage that used to be a ranch. We remodeled the entire first floor and added a second floor above.
コロンバスにある小さなトラディショナルスタイルのおしゃれなロフト寝室 (ベージュの壁、無垢フローリング、茶色い床、三角天井)
コロンバスにある小さなトラディショナルスタイルのおしゃれなロフト寝室 (ベージュの壁、無垢フローリング、茶色い床、三角天井)
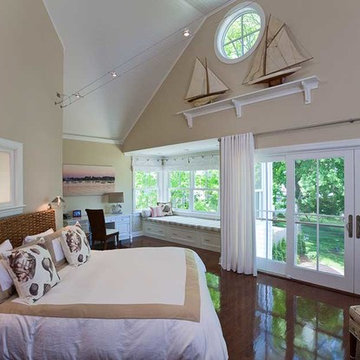
The primary bedroom suite, oriented at the perfect angle to maximize the expansive views of the river below, features a vaulted ceiling and large sliding glass doors that fully open onto a Juliet balcony with a cable rail system.
Jim Fiora Photography LLC
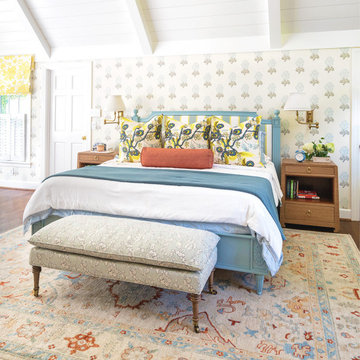
We designed this Hyde Park Primary Suite to mix in our client’s wish for a traditional yet “cottage chick” look. Complete with tongue and groove ceiling detail and blue and white block print floral wallpaper, this remodel gives off beach vacation vibes while still in Cincinnati. Our carpenter, along with our upholsterer, custom made the bed for this project. Custom window treatments feature fabric roman shades at the top with plantation shutters on the bottom.
Cincinnati area home remodel with a complete gut and redesign of the Primary Suite including bedroom and bathroom. Full bedroom design, including furniture, rugs, lighting, wallpaper, window treatments and accessories. Also includes ceiling and flooring materials consultation. Full bathroom gut and redesign including custom cabinetry design, tile lighting, window treatments, and decor selections.
トラディショナルスタイルの寝室 (三角天井、茶色い床、赤い床) の写真
1
