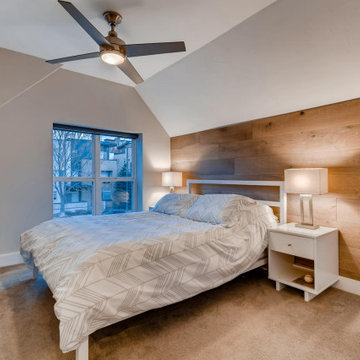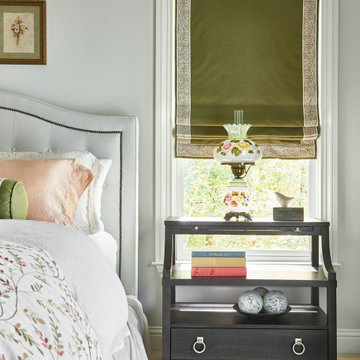トラディショナルスタイルの寝室 (格子天井、グレーの壁) の写真
絞り込み:
資材コスト
並び替え:今日の人気順
写真 1〜20 枚目(全 55 枚)
1/4

Bedwardine Road is our epic renovation and extension of a vast Victorian villa in Crystal Palace, south-east London.
Traditional architectural details such as flat brick arches and a denticulated brickwork entablature on the rear elevation counterbalance a kitchen that feels like a New York loft, complete with a polished concrete floor, underfloor heating and floor to ceiling Crittall windows.
Interiors details include as a hidden “jib” door that provides access to a dressing room and theatre lights in the master bathroom.

This 2-story home includes a 3- car garage with mudroom entry, an inviting front porch with decorative posts, and a screened-in porch. The home features an open floor plan with 10’ ceilings on the 1st floor and impressive detailing throughout. A dramatic 2-story ceiling creates a grand first impression in the foyer, where hardwood flooring extends into the adjacent formal dining room elegant coffered ceiling accented by craftsman style wainscoting and chair rail. Just beyond the Foyer, the great room with a 2-story ceiling, the kitchen, breakfast area, and hearth room share an open plan. The spacious kitchen includes that opens to the breakfast area, quartz countertops with tile backsplash, stainless steel appliances, attractive cabinetry with crown molding, and a corner pantry. The connecting hearth room is a cozy retreat that includes a gas fireplace with stone surround and shiplap. The floor plan also includes a study with French doors and a convenient bonus room for additional flexible living space. The first-floor owner’s suite boasts an expansive closet, and a private bathroom with a shower, freestanding tub, and double bowl vanity. On the 2nd floor is a versatile loft area overlooking the great room, 2 full baths, and 3 bedrooms with spacious closets.
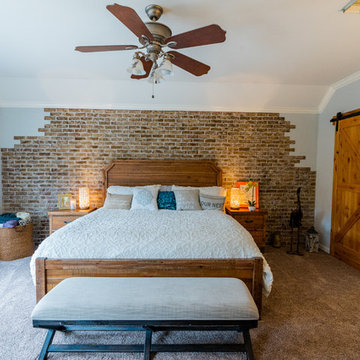
Master bedroom remodeling is apart from an entire home remodeling project. Custom-made brick with Painting, Flooring, and lighting for the entire room. We put the wooden sliding door on. It includes large windows to add more light. After renovating the floor, and walls, and adding themed furniture, the customer was amazed.
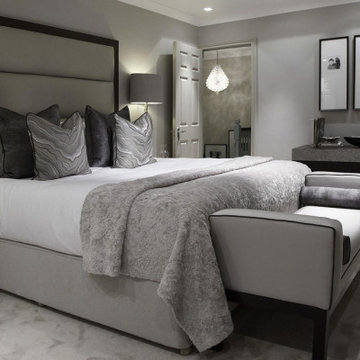
Large sized bedroom with a comfortable king size bed.
ロンドンにある広いトラディショナルスタイルのおしゃれな主寝室 (グレーの壁、カーペット敷き、暖炉なし、グレーの床、格子天井、アクセントウォール、白い天井)
ロンドンにある広いトラディショナルスタイルのおしゃれな主寝室 (グレーの壁、カーペット敷き、暖炉なし、グレーの床、格子天井、アクセントウォール、白い天井)
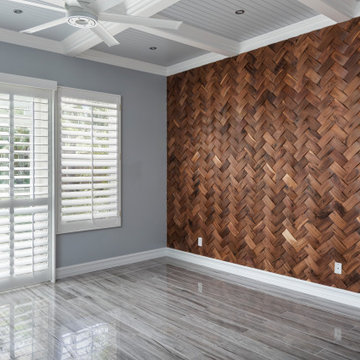
This exquisite room was designed by Natalie and features wall thatching that is rich in color and texture. The coffered ceiling elicits a tropical feel along with the plantain shutters, and built-in entertainment center.
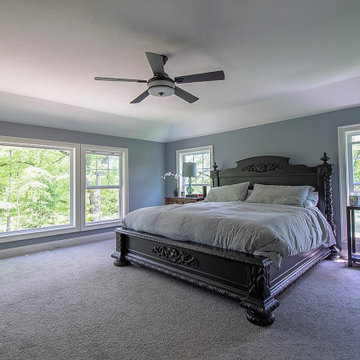
Wake in the morning to natural sunlight surrounded by a serene view.
.
.
.
#payneandpayne #homebuilder #bedroomwindow #custombuild
#luxuryhome #ohiohomebuilders #ohiocustomhomes #dreamhome #nahb #buildersofinsta #clevelandbuilders #orangeohio #AtHomeCLE .
.?@paulceroky
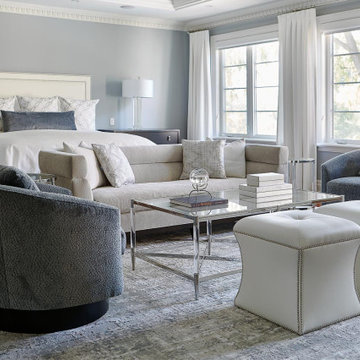
Gorgeous transitional primary bedroom with soft seating area in beige and blue tones.
トロントにある広いトラディショナルスタイルのおしゃれな主寝室 (グレーの壁、無垢フローリング、格子天井) のレイアウト
トロントにある広いトラディショナルスタイルのおしゃれな主寝室 (グレーの壁、無垢フローリング、格子天井) のレイアウト
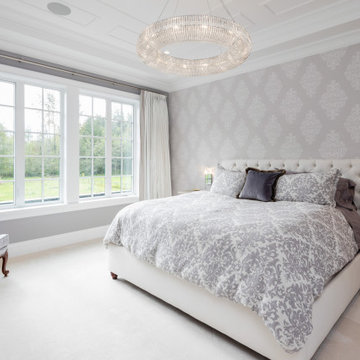
バンクーバーにある中くらいなトラディショナルスタイルのおしゃれな客用寝室 (グレーの壁、カーペット敷き、白い床、格子天井、壁紙) のレイアウト
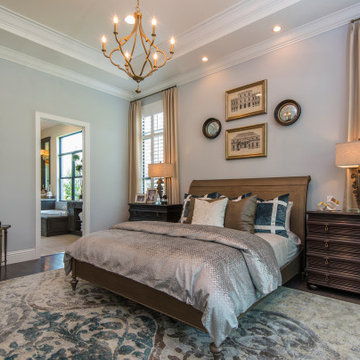
The simplest touches can be created with art. We sprinkled the clients favorite art over the bed with a pop of decorative mirror creating the perfect combination of old world meets new world.
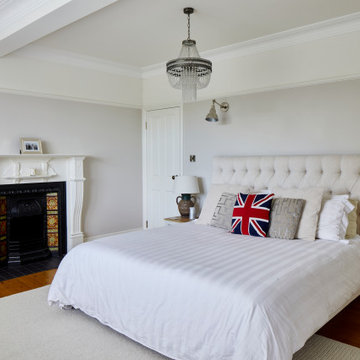
Photo by Chris Snook
ロンドンにある中くらいなトラディショナルスタイルのおしゃれな主寝室 (グレーの壁、無垢フローリング、標準型暖炉、漆喰の暖炉まわり、茶色い床、格子天井、白い天井)
ロンドンにある中くらいなトラディショナルスタイルのおしゃれな主寝室 (グレーの壁、無垢フローリング、標準型暖炉、漆喰の暖炉まわり、茶色い床、格子天井、白い天井)
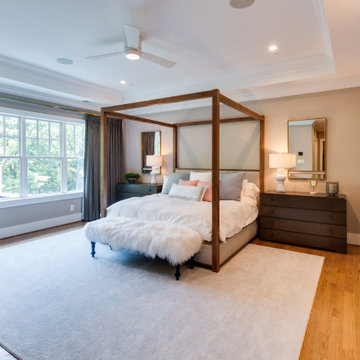
Large master bedroom suite with coffered ceiling and bank of windows.
ワシントンD.C.にある広いトラディショナルスタイルのおしゃれな主寝室 (グレーの壁、無垢フローリング、格子天井)
ワシントンD.C.にある広いトラディショナルスタイルのおしゃれな主寝室 (グレーの壁、無垢フローリング、格子天井)
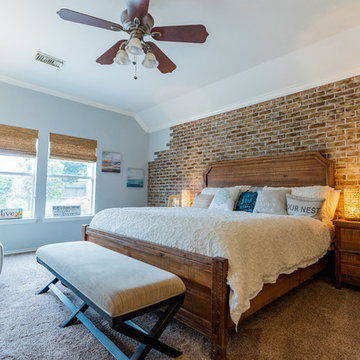
Master bedroom remodeling is apart from an entire home remodeling project. Custom-made brick with Painting, Flooring, and lighting for the entire room. We put the wooden sliding door on. It includes large windows to add more light. After renovating the floor, and walls, and adding themed furniture, the customer was amazed.
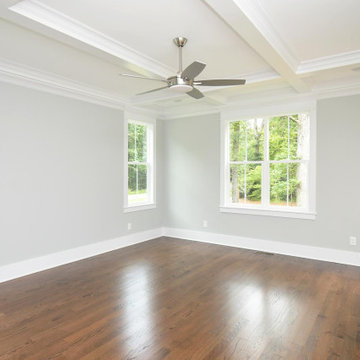
Dwight Myers Real Estate Photography
ローリーにある広いトラディショナルスタイルのおしゃれな主寝室 (グレーの壁、無垢フローリング、茶色い床、格子天井) のレイアウト
ローリーにある広いトラディショナルスタイルのおしゃれな主寝室 (グレーの壁、無垢フローリング、茶色い床、格子天井) のレイアウト
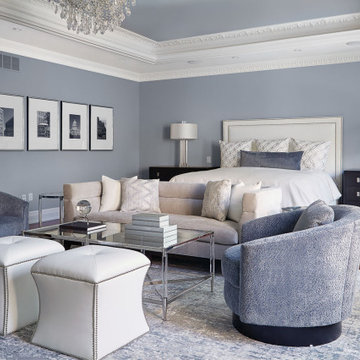
Gorgeous transitional primary bedroom with soft seating area in beige and blue tones.
トロントにある広いトラディショナルスタイルのおしゃれな主寝室 (グレーの壁、無垢フローリング、格子天井)
トロントにある広いトラディショナルスタイルのおしゃれな主寝室 (グレーの壁、無垢フローリング、格子天井)
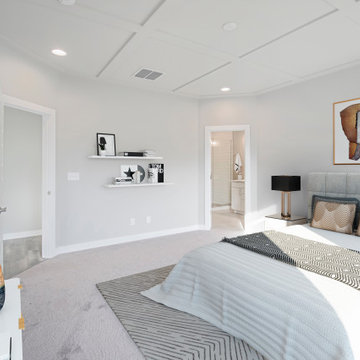
The owner's suite in the Emory Craftsman includes a private bath with two walk-in closets.
ルイビルにある広いトラディショナルスタイルのおしゃれな主寝室 (グレーの壁、カーペット敷き、ベージュの床、格子天井) のレイアウト
ルイビルにある広いトラディショナルスタイルのおしゃれな主寝室 (グレーの壁、カーペット敷き、ベージュの床、格子天井) のレイアウト
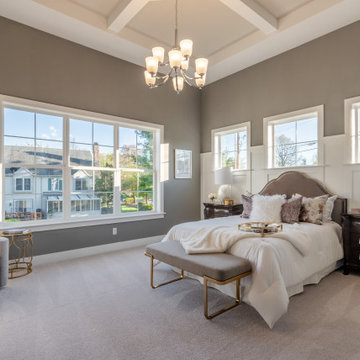
This 2-story home includes a 3- car garage with mudroom entry, an inviting front porch with decorative posts, and a screened-in porch. The home features an open floor plan with 10’ ceilings on the 1st floor and impressive detailing throughout. A dramatic 2-story ceiling creates a grand first impression in the foyer, where hardwood flooring extends into the adjacent formal dining room elegant coffered ceiling accented by craftsman style wainscoting and chair rail. Just beyond the Foyer, the great room with a 2-story ceiling, the kitchen, breakfast area, and hearth room share an open plan. The spacious kitchen includes that opens to the breakfast area, quartz countertops with tile backsplash, stainless steel appliances, attractive cabinetry with crown molding, and a corner pantry. The connecting hearth room is a cozy retreat that includes a gas fireplace with stone surround and shiplap. The floor plan also includes a study with French doors and a convenient bonus room for additional flexible living space. The first-floor owner’s suite boasts an expansive closet, and a private bathroom with a shower, freestanding tub, and double bowl vanity. On the 2nd floor is a versatile loft area overlooking the great room, 2 full baths, and 3 bedrooms with spacious closets.
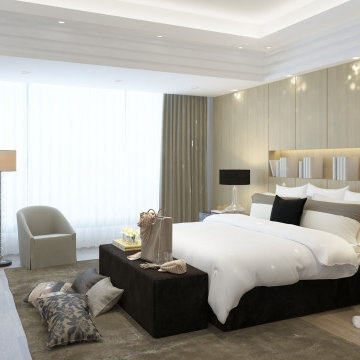
AlQantara Apartments is an exclusive apartment development located in Kileleshwa. The development is designed for families looking for a modern spacious and luxurious living space. AlQantara luxury apartments offer exceptional amenities to complement its excellent location, at the heart of Kileleshwa, on Kandara Road.
AlQantara consists of beautifully finished apartments and enjoys easy access to the CBD, an array of excellent educational institutes, restaurants, major shopping centers, sports and health care facilities. Each four bedroom apartment offers large living and dining rooms, a professionally
fitted kitchen, a DSQ and two car parking spaces. The penthouses offer very generous living spaces and three parking spaces each.
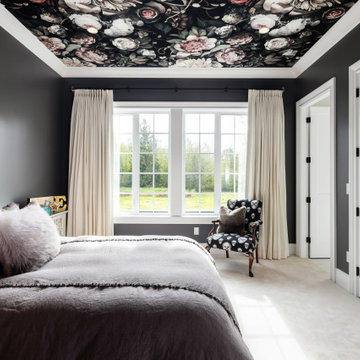
バンクーバーにある中くらいなトラディショナルスタイルのおしゃれな客用寝室 (グレーの壁、カーペット敷き、白い床、格子天井、壁紙) のレイアウト
トラディショナルスタイルの寝室 (格子天井、グレーの壁) の写真
1
