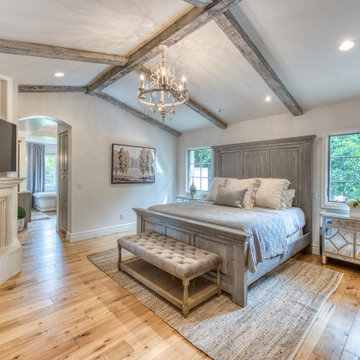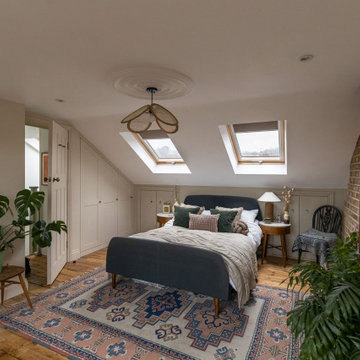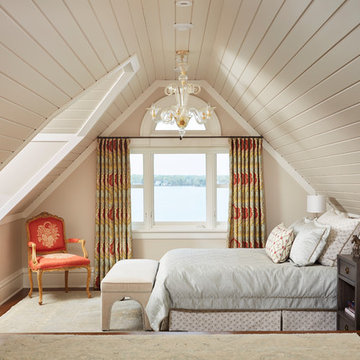トラディショナルスタイルの寝室 (全タイプの天井の仕上げ、茶色い床、オレンジの床) の写真
絞り込み:
資材コスト
並び替え:今日の人気順
写真 1〜20 枚目(全 839 枚)
1/5
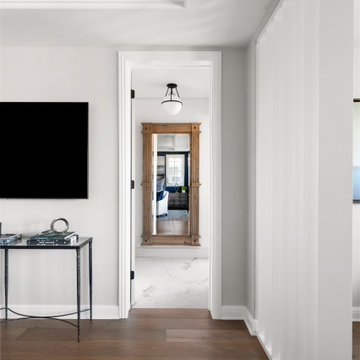
Traditional Coastal Design with pops of navy blue. Large open space with wood slat dividers to give a bit more privacy for a home office.
ロサンゼルスにある広いトラディショナルスタイルのおしゃれな主寝室 (白い壁、無垢フローリング、茶色い床、折り上げ天井) のインテリア
ロサンゼルスにある広いトラディショナルスタイルのおしゃれな主寝室 (白い壁、無垢フローリング、茶色い床、折り上げ天井) のインテリア
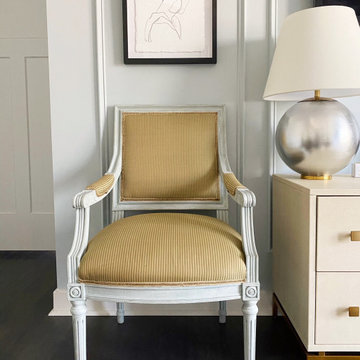
Modern Traditional style master bedroom. Parisian blue paint with modern lighting.
ワシントンD.C.にあるトラディショナルスタイルのおしゃれな寝室 (青い壁、ラミネートの床、茶色い床、折り上げ天井)
ワシントンD.C.にあるトラディショナルスタイルのおしゃれな寝室 (青い壁、ラミネートの床、茶色い床、折り上げ天井)
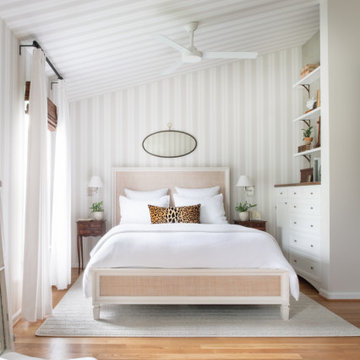
A reworking of a bedroom space to create a master oasis. A tented effect was achieved with a striped wallpaper applied to walls and ceiling. Wood floors replaced carpet, and built-ins were tucked into niches for storage.
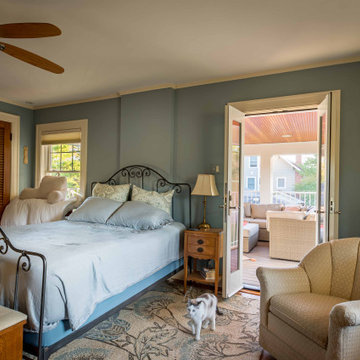
シカゴにある広いトラディショナルスタイルのおしゃれな主寝室 (青い壁、濃色無垢フローリング、暖炉なし、茶色い床、クロスの天井、壁紙、白い天井) のインテリア
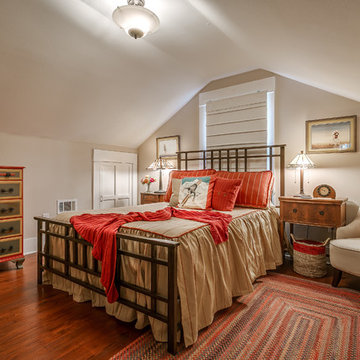
Anthony Ford Photography & Tourmax Real Estate Media
ダラスにある中くらいなトラディショナルスタイルのおしゃれな寝室 (ベージュの壁、濃色無垢フローリング、暖炉なし、オレンジの床、勾配天井) のインテリア
ダラスにある中くらいなトラディショナルスタイルのおしゃれな寝室 (ベージュの壁、濃色無垢フローリング、暖炉なし、オレンジの床、勾配天井) のインテリア
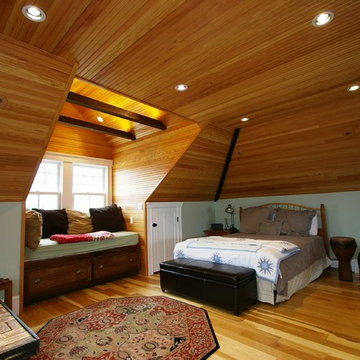
The attic in this Victorian seaside house was massively renovated to make a guest room that takes full advantage of all the roof lines and dormers. The fir matchboard ceilings and hickory floors make this space old and new at the same time. In other words, timeless!
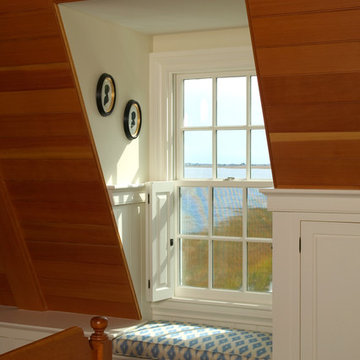
Photo by Randy O'Rourke
ボストンにある広いトラディショナルスタイルのおしゃれなロフト寝室 (ベージュの壁、無垢フローリング、標準型暖炉、レンガの暖炉まわり、茶色い床、勾配天井) のレイアウト
ボストンにある広いトラディショナルスタイルのおしゃれなロフト寝室 (ベージュの壁、無垢フローリング、標準型暖炉、レンガの暖炉まわり、茶色い床、勾配天井) のレイアウト
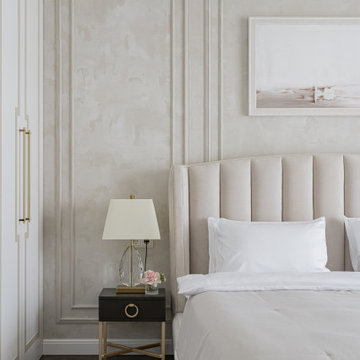
Студия дизайна интерьера D&D design реализовали проект 4х комнатной квартиры площадью 225 м2 в ЖК Кандинский для молодой пары.
Разрабатывая проект квартиры для молодой семьи нашей целью являлось создание классического интерьера с грамотным функциональным зонированием. В отделке использовались натуральные природные материалы: дерево, камень, натуральный шпон.
Главной отличительной чертой данного интерьера является гармоничное сочетание классического стиля и современной европейской мебели премиальных фабрик создающих некую игру в стиль.
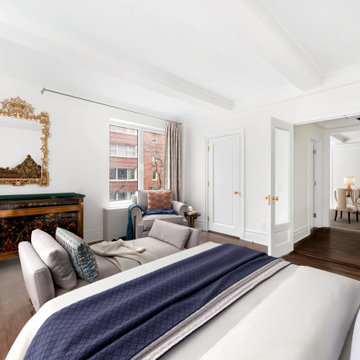
Gut renovation of a master bedroom in an Upper East Side Co-Op Apartment by Bolster Renovation in New York City.
ニューヨークにある広いトラディショナルスタイルのおしゃれな主寝室 (白い壁、濃色無垢フローリング、茶色い床、塗装板張りの天井) のレイアウト
ニューヨークにある広いトラディショナルスタイルのおしゃれな主寝室 (白い壁、濃色無垢フローリング、茶色い床、塗装板張りの天井) のレイアウト
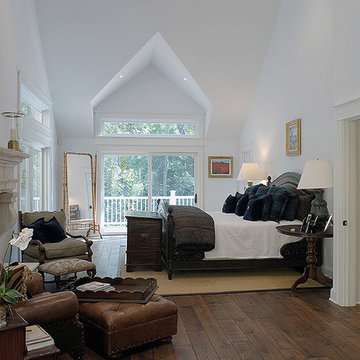
Reminiscent of an old world lodge, this sophisticated retreat marries the crispness of white and the vitality of wood. The distressed wood floors establish the design with coordinating beams above in the light-soaked vaulted ceiling. Floor: 6-3/4” wide-plank Vintage French Oak | Rustic Character | Victorian Collection | Tuscany edge | medium distressed | color Bronze | Satin Hardwax Oil. For more information please email us at: sales@signaturehardwoods.com

The guest bedroom boasts waterfront views of the property. The interiors of the room exude a quiet sophistication and warmth.
ボルチモアにある中くらいなトラディショナルスタイルのおしゃれな客用寝室 (白い壁、濃色無垢フローリング、標準型暖炉、茶色い床、格子天井)
ボルチモアにある中くらいなトラディショナルスタイルのおしゃれな客用寝室 (白い壁、濃色無垢フローリング、標準型暖炉、茶色い床、格子天井)
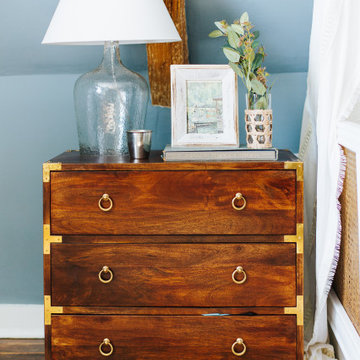
How sweet is this little girls room?
ボルチモアにある広いトラディショナルスタイルのおしゃれな主寝室 (青い壁、無垢フローリング、標準型暖炉、漆喰の暖炉まわり、茶色い床、表し梁)
ボルチモアにある広いトラディショナルスタイルのおしゃれな主寝室 (青い壁、無垢フローリング、標準型暖炉、漆喰の暖炉まわり、茶色い床、表し梁)
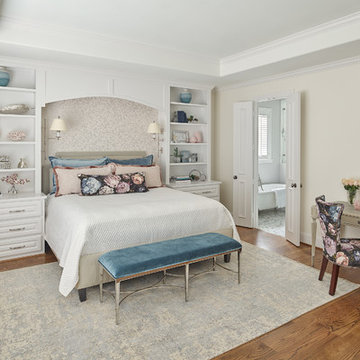
We transformed a Georgian brick two-story built in 1998 into an elegant, yet comfortable home for an active family that includes children and dogs. Although this Dallas home’s traditional bones were intact, the interior dark stained molding, paint, and distressed cabinetry, along with dated bathrooms and kitchen were in desperate need of an overhaul. We honored the client’s European background by using time-tested marble mosaics, slabs and countertops, and vintage style plumbing fixtures throughout the kitchen and bathrooms. We balanced these traditional elements with metallic and unique patterned wallpapers, transitional light fixtures and clean-lined furniture frames to give the home excitement while maintaining a graceful and inviting presence. We used nickel lighting and plumbing finishes throughout the home to give regal punctuation to each room. The intentional, detailed styling in this home is evident in that each room boasts its own character while remaining cohesive overall.
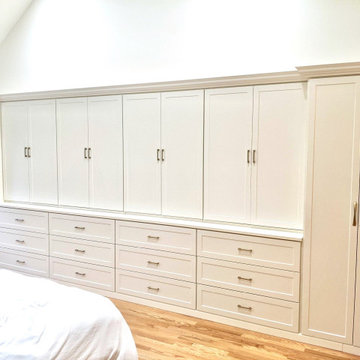
Have a large empty space that you don’t know what to do with it? Add some storage! This stunning whole wall unit features our antique white cabinets with matte gold hardware
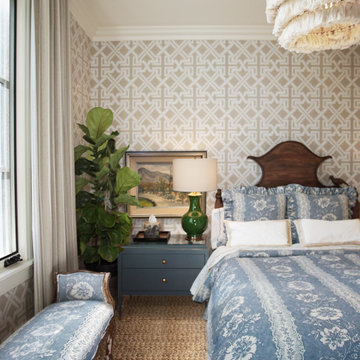
Heather Ryan, Interior Designer H.Ryan Studio - Scottsdale, AZ www.hryanstudio.com
フェニックスにある中くらいなトラディショナルスタイルのおしゃれな客用寝室 (ベージュの壁、無垢フローリング、暖炉なし、茶色い床、壁紙、格子天井)
フェニックスにある中くらいなトラディショナルスタイルのおしゃれな客用寝室 (ベージュの壁、無垢フローリング、暖炉なし、茶色い床、壁紙、格子天井)
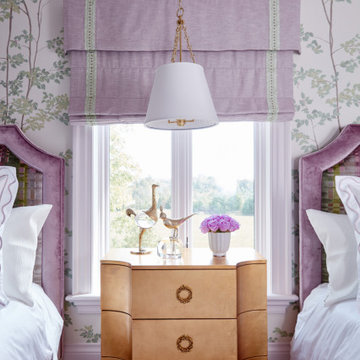
This estate is a transitional home that blends traditional architectural elements with clean-lined furniture and modern finishes. The fine balance of curved and straight lines results in an uncomplicated design that is both comfortable and relaxing while still sophisticated and refined. The red-brick exterior façade showcases windows that assure plenty of light. Once inside, the foyer features a hexagonal wood pattern with marble inlays and brass borders which opens into a bright and spacious interior with sumptuous living spaces. The neutral silvery grey base colour palette is wonderfully punctuated by variations of bold blue, from powder to robin’s egg, marine and royal. The anything but understated kitchen makes a whimsical impression, featuring marble counters and backsplashes, cherry blossom mosaic tiling, powder blue custom cabinetry and metallic finishes of silver, brass, copper and rose gold. The opulent first-floor powder room with gold-tiled mosaic mural is a visual feast.
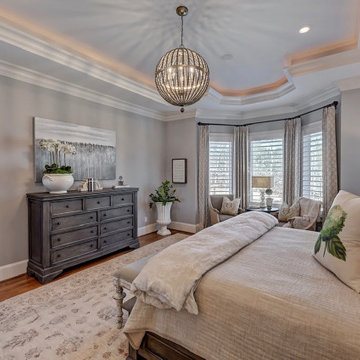
Open and airy master bedroom that was painted in a soft gray pallet of silver chain by Sherwin Williams. The eclectic furniture pieces are a mix of old and new that blend well together and are a perfect pairing with the custom draperies, area rug and wooden beaded chandelier.
トラディショナルスタイルの寝室 (全タイプの天井の仕上げ、茶色い床、オレンジの床) の写真
1
