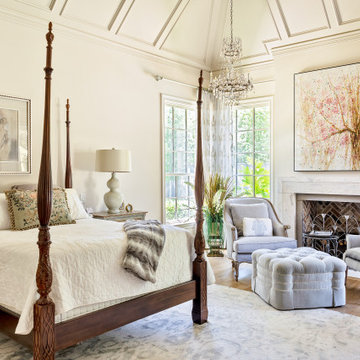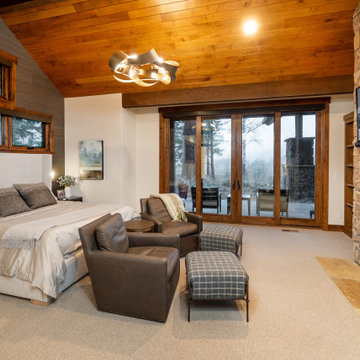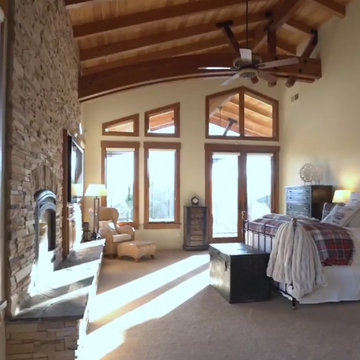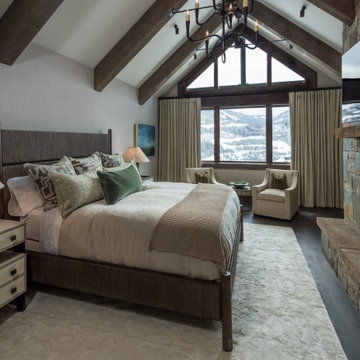トラディショナルスタイルの寝室 (全タイプの天井の仕上げ、石材の暖炉まわり) の写真
絞り込み:
資材コスト
並び替え:今日の人気順
写真 1〜20 枚目(全 138 枚)
1/4
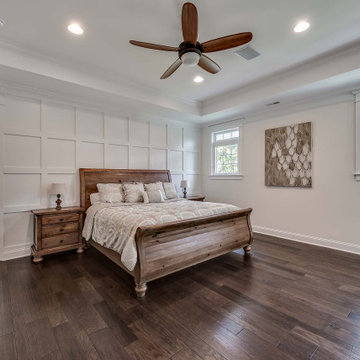
フィラデルフィアにあるトラディショナルスタイルのおしゃれな主寝室 (ベージュの壁、無垢フローリング、両方向型暖炉、石材の暖炉まわり、茶色い床、折り上げ天井、羽目板の壁)
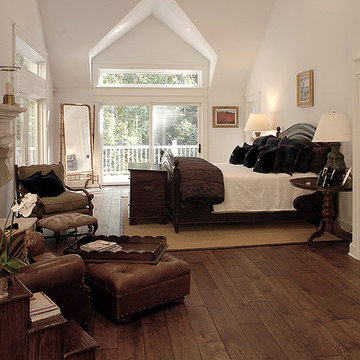
Reminiscent of an old world lodge, this sophisticated retreat marries the crispness of white and the vitality of wood. The distressed wood floors establish the design with coordinating beams above in the light-soaked vaulted ceiling. Floor: 6-3/4” wide-plank Vintage French Oak | Rustic Character | Victorian Collection | Tuscany edge | medium distressed | color Bronze | Satin Hardwax Oil. For more information please email us at: sales@signaturehardwoods.com

Our design team listened carefully to our clients' wish list. They had a vision of a cozy rustic mountain cabin type master suite retreat. The rustic beams and hardwood floors complement the neutral tones of the walls and trim. Walking into the new primary bathroom gives the same calmness with the colors and materials used in the design.
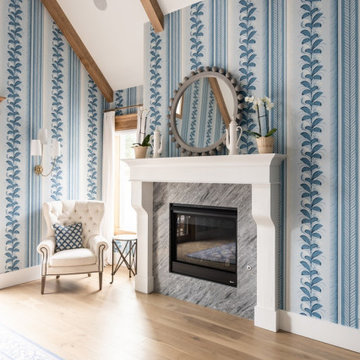
Master Bedroom - 18 foot ceiling
オクラホマシティにある広いトラディショナルスタイルのおしゃれな主寝室 (淡色無垢フローリング、標準型暖炉、石材の暖炉まわり、三角天井) のインテリア
オクラホマシティにある広いトラディショナルスタイルのおしゃれな主寝室 (淡色無垢フローリング、標準型暖炉、石材の暖炉まわり、三角天井) のインテリア
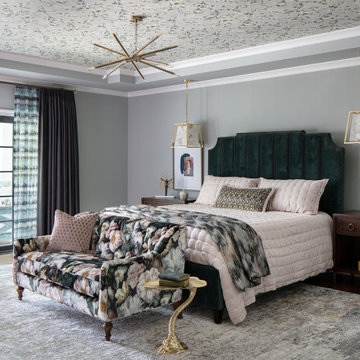
This gorgeous large master bedroom has a tray ceiling with a metallic floral wallpaper. The pretty tufted floral velvet sofa at the foot of the bed set the color for the rest of the room. The large sliders lead out to a beautiful covered balcony with a swinging daybed that overlooks the pool.
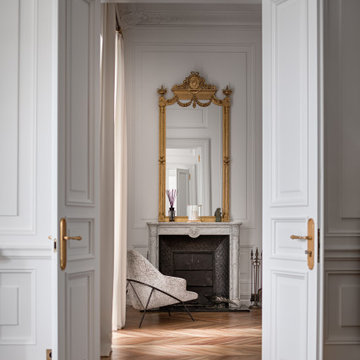
Этот интерьер – переплетение богатого опыта дизайнера, отменного вкуса заказчицы, тонко подобранных антикварных и современных элементов.
Началось все с того, что в студию Юрия Зименко обратилась заказчица, которая точно знала, что хочет получить и была настроена активно участвовать в подборе предметного наполнения. Апартаменты, расположенные в исторической части Киева, требовали незначительной корректировки планировочного решения. И дизайнер легко адаптировал функционал квартиры под сценарий жизни конкретной семьи. Сегодня общая площадь 200 кв. м разделена на гостиную с двумя входами-выходами (на кухню и в коридор), спальню, гардеробную, ванную комнату, детскую с отдельной ванной комнатой и гостевой санузел.
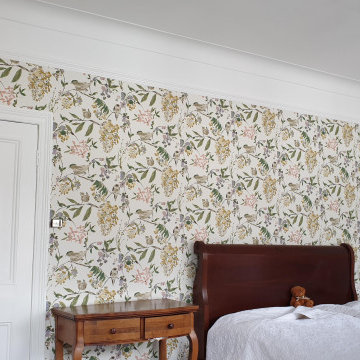
Fully renovated master bedroom with bespoke wallpaper installation, spray finish to entire woodwork inside the room, and also hand-painted and roll ceilings and walls
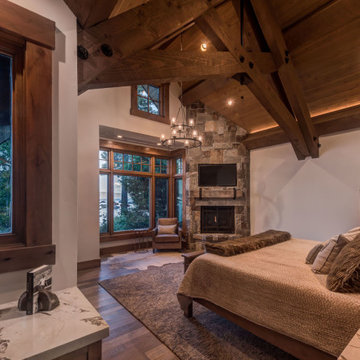
The ground floor master bedroom features a built-in desk, fireplace, and a beautiful view of the lake.
他の地域にある広いトラディショナルスタイルのおしゃれな主寝室 (グレーの壁、無垢フローリング、コーナー設置型暖炉、石材の暖炉まわり、茶色い床、三角天井) のインテリア
他の地域にある広いトラディショナルスタイルのおしゃれな主寝室 (グレーの壁、無垢フローリング、コーナー設置型暖炉、石材の暖炉まわり、茶色い床、三角天井) のインテリア
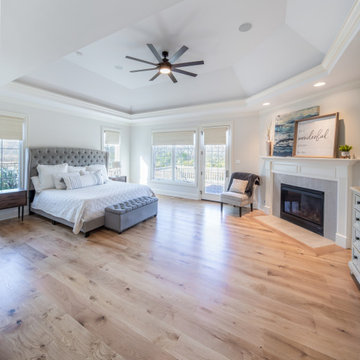
Bedroom with custom wide plank flooring, white walls, fireplace and vaulted ceiling.
シカゴにある広いトラディショナルスタイルのおしゃれな主寝室 (白い壁、淡色無垢フローリング、標準型暖炉、石材の暖炉まわり、ベージュの床、三角天井、白い天井) のレイアウト
シカゴにある広いトラディショナルスタイルのおしゃれな主寝室 (白い壁、淡色無垢フローリング、標準型暖炉、石材の暖炉まわり、ベージュの床、三角天井、白い天井) のレイアウト
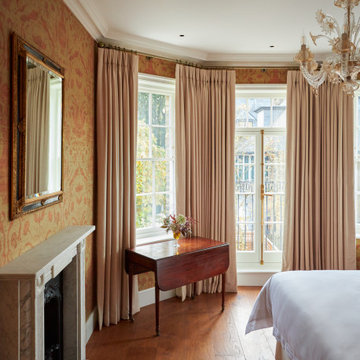
ロンドンにある中くらいなトラディショナルスタイルのおしゃれな客用寝室 (オレンジの壁、無垢フローリング、標準型暖炉、石材の暖炉まわり、茶色い床、格子天井、壁紙、照明) のインテリア
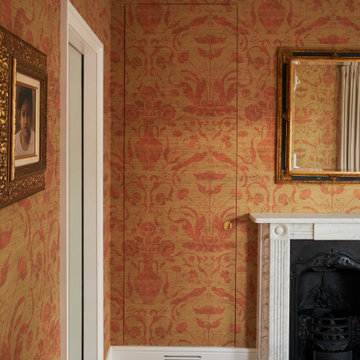
ロンドンにある中くらいなトラディショナルスタイルのおしゃれな客用寝室 (オレンジの壁、無垢フローリング、標準型暖炉、石材の暖炉まわり、茶色い床、格子天井、壁紙、照明) のインテリア
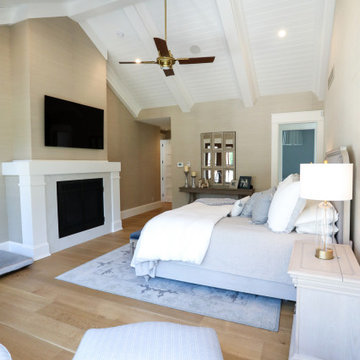
Master Bedroom Suite features built-in Mendota DXV60 fireplace, full A/V system, Lutron automated shades, hardscraped rift and quarter sawn white oak floors, and tongue and groove paneled vaulted ceiling.
General contracting by Martin Bros. Contracting, Inc.; Architecture by Helman Sechrist Architecture; Home Design by Maple & White Design; Photography by Marie Kinney Photography.
Images are the property of Martin Bros. Contracting, Inc. and may not be used without written permission. — with Hoosier Hardwood Floors.
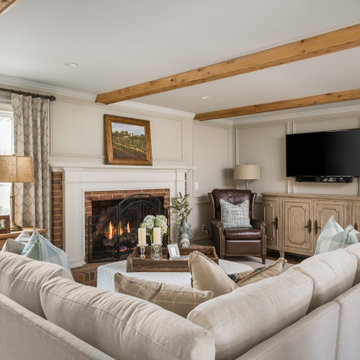
Our design team listened carefully to our clients' wish list. They had a vision of a cozy rustic mountain cabin type master suite retreat. The rustic beams and hardwood floors complement the neutral tones of the walls and trim. Walking into the new primary bathroom gives the same calmness with the colors and materials used in the design.
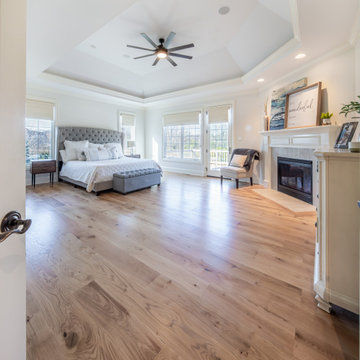
Bedroom with custom wide plank flooring, white walls, fireplace and vaulted ceiling.
シカゴにある広いトラディショナルスタイルのおしゃれな主寝室 (白い壁、淡色無垢フローリング、標準型暖炉、石材の暖炉まわり、ベージュの床、三角天井、白い天井) のレイアウト
シカゴにある広いトラディショナルスタイルのおしゃれな主寝室 (白い壁、淡色無垢フローリング、標準型暖炉、石材の暖炉まわり、ベージュの床、三角天井、白い天井) のレイアウト
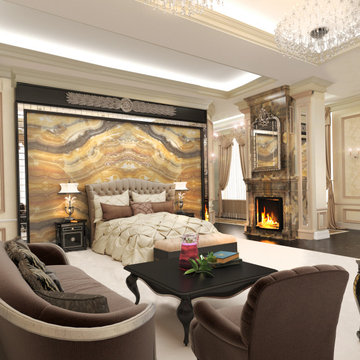
モスクワにある広いトラディショナルスタイルのおしゃれな主寝室 (ベージュの壁、カーペット敷き、両方向型暖炉、石材の暖炉まわり、ベージュの床、格子天井、壁紙) のレイアウト
トラディショナルスタイルの寝室 (全タイプの天井の仕上げ、石材の暖炉まわり) の写真
1

