トラディショナルスタイルのバスルーム (浴槽なし)・バスルーム (ベージュの壁、紫の壁) の写真
絞り込み:
資材コスト
並び替え:今日の人気順
写真 1〜20 枚目(全 5,567 枚)
1/5

ニューヨークにある高級な中くらいなトラディショナルスタイルのおしゃれなバスルーム (浴槽なし) (落し込みパネル扉のキャビネット、白いキャビネット、アルコーブ型シャワー、分離型トイレ、白いタイル、サブウェイタイル、ベージュの壁、大理石の床、アンダーカウンター洗面器、大理石の洗面台、グレーの床、開き戸のシャワー、白い洗面カウンター) の写真

Photo by Lair
デンバーにある中くらいなトラディショナルスタイルのおしゃれなバスルーム (浴槽なし) (レイズドパネル扉のキャビネット、アンダーカウンター洗面器、ヴィンテージ仕上げキャビネット、ベージュのタイル、ベージュの壁、磁器タイルの床、御影石の洗面台) の写真
デンバーにある中くらいなトラディショナルスタイルのおしゃれなバスルーム (浴槽なし) (レイズドパネル扉のキャビネット、アンダーカウンター洗面器、ヴィンテージ仕上げキャビネット、ベージュのタイル、ベージュの壁、磁器タイルの床、御影石の洗面台) の写真
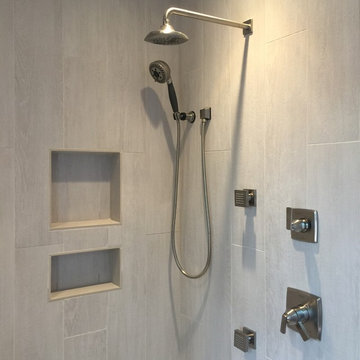
フェニックスにあるお手頃価格の中くらいなトラディショナルスタイルのおしゃれなバスルーム (浴槽なし) (シェーカースタイル扉のキャビネット、淡色木目調キャビネット、アルコーブ型シャワー、分離型トイレ、ベージュのタイル、ベージュの壁、セラミックタイルの床、オーバーカウンターシンク、タイルの洗面台、磁器タイル) の写真
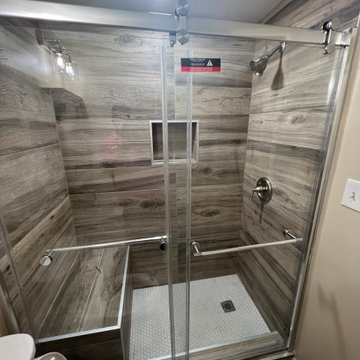
ボルチモアにある中くらいなトラディショナルスタイルのおしゃれなバスルーム (浴槽なし) (洗い場付きシャワー、茶色いタイル、木目調タイル、ベージュの壁、木目調タイルの床、茶色い床、引戸のシャワー、シャワーベンチ) の写真
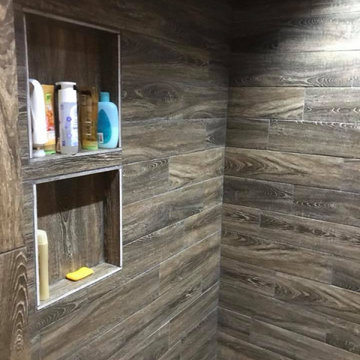
バーミングハムにある広いトラディショナルスタイルのおしゃれなバスルーム (浴槽なし) (洗い場付きシャワー、茶色いタイル、木目調タイル、ベージュの壁、オープンシャワー、白い天井) の写真
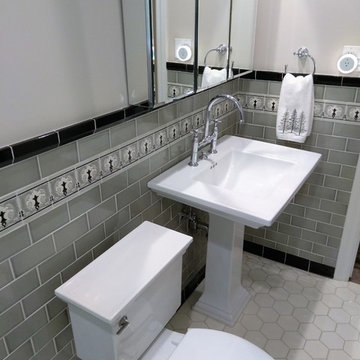
This bathroom was a dated mish-mash (see Before Pics!) We decided to design it with mission/arts & crafts style tiles & include the farmhouse window frame(s) that go throughout the house. It's a pretty space now!
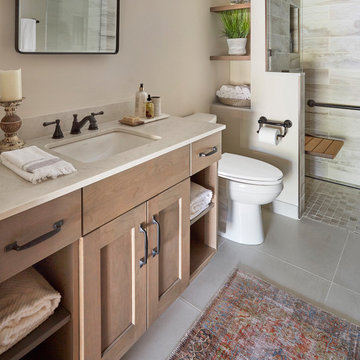
This project was completed for clients who wanted a comfortable, accessible 1ST floor bathroom for their grown daughter to use during visits to their home as well as a nicely-appointed space for any guest. Their daughter has some accessibility challenges so the bathroom was also designed with that in mind.
The original space worked fairly well in some ways, but we were able to tweak a few features to make the space even easier to maneuver through. We started by making the entry to the shower flush so that there is no curb to step over. In addition, although there was an existing oversized seat in the shower, it was way too deep and not comfortable to sit on and just wasted space. We made the shower a little smaller and then provided a fold down teak seat that is slip resistant, warm and comfortable to sit on and can flip down only when needed. Thus we were able to create some additional storage by way of open shelving to the left of the shower area. The open shelving matches the wood vanity and allows a spot for the homeowners to display heirlooms as well as practical storage for things like towels and other bath necessities.
We carefully measured all the existing heights and locations of countertops, toilet seat, and grab bars to make sure that we did not undo the things that were already working well. We added some additional hidden grab bars or “grabcessories” at the toilet paper holder and shower shelf for an extra layer of assurance. Large format, slip-resistant floor tile was added eliminating as many grout lines as possible making the surface less prone to tripping. We used a wood look tile as an accent on the walls, and open storage in the vanity allowing for easy access for clean towels. Bronze fixtures and frameless glass shower doors add an elegant yet homey feel that was important for the homeowner. A pivot mirror allows adjustability for different users.
If you are interested in designing a bathroom featuring “Living In Place” or accessibility features, give us a call to find out more. Susan Klimala, CKBD, is a Certified Aging In Place Specialist (CAPS) and particularly enjoys helping her clients with unique needs in the context of beautifully designed spaces.
Designed by: Susan Klimala, CKD, CBD
Photography by: Michael Alan Kaskel

フェニックスにある高級な広いトラディショナルスタイルのおしゃれなバスルーム (浴槽なし) (シェーカースタイル扉のキャビネット、濃色木目調キャビネット、アルコーブ型シャワー、一体型トイレ 、マルチカラーのタイル、スレートタイル、ベージュの壁、スレートの床、アンダーカウンター洗面器、御影石の洗面台) の写真
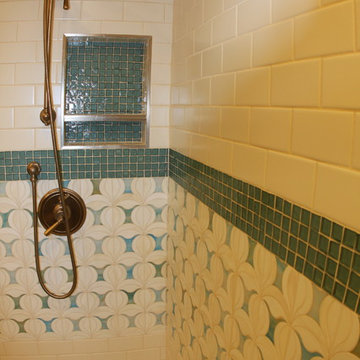
サンフランシスコにある小さなトラディショナルスタイルのおしゃれなバスルーム (浴槽なし) (ガラス扉のキャビネット、白いキャビネット、バリアフリー、マルチカラーのタイル、セラミックタイル、ベージュの壁、セラミックタイルの床、ペデスタルシンク) の写真
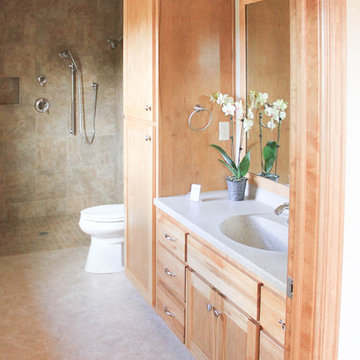
他の地域にある低価格の小さなトラディショナルスタイルのおしゃれなバスルーム (浴槽なし) (フラットパネル扉のキャビネット、淡色木目調キャビネット、アルコーブ型浴槽、シャワー付き浴槽 、一体型トイレ 、ベージュの壁、セラミックタイルの床、一体型シンク、ラミネートカウンター) の写真
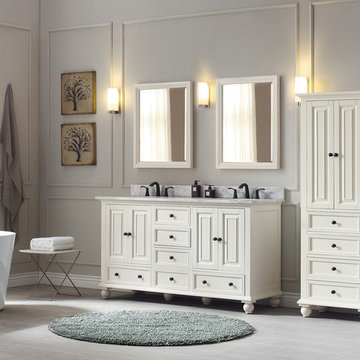
ロサンゼルスにあるお手頃価格の小さなトラディショナルスタイルのおしゃれなバスルーム (浴槽なし) (家具調キャビネット、白いキャビネット、置き型浴槽、ベージュの壁、セラミックタイルの床、アンダーカウンター洗面器、大理石の洗面台) の写真
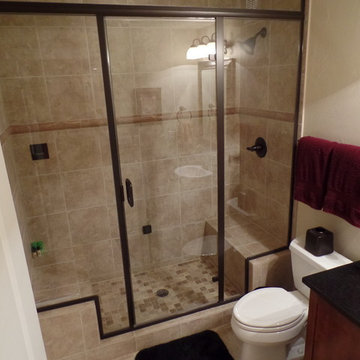
デンバーにある小さなトラディショナルスタイルのおしゃれなバスルーム (浴槽なし) (中間色木目調キャビネット、アルコーブ型シャワー、分離型トイレ、ベージュの壁、セラミックタイルの床、オーバーカウンターシンク、御影石の洗面台、ベージュのタイル、セラミックタイル、開き戸のシャワー、黒い洗面カウンター、シャワーベンチ、洗面台1つ) の写真
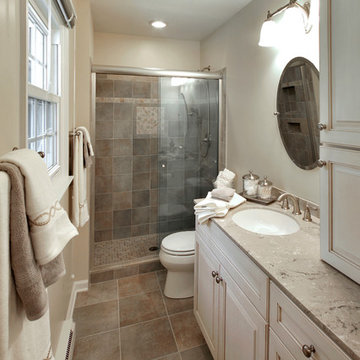
Kenneth M. Wyner Photography, Inc.
ワシントンD.C.にあるお手頃価格の中くらいなトラディショナルスタイルのおしゃれなバスルーム (浴槽なし) (レイズドパネル扉のキャビネット、白いキャビネット、分離型トイレ、茶色いタイル、磁器タイル、ベージュの壁、アルコーブ型シャワー、セラミックタイルの床、アンダーカウンター洗面器、ライムストーンの洗面台、茶色い床、引戸のシャワー) の写真
ワシントンD.C.にあるお手頃価格の中くらいなトラディショナルスタイルのおしゃれなバスルーム (浴槽なし) (レイズドパネル扉のキャビネット、白いキャビネット、分離型トイレ、茶色いタイル、磁器タイル、ベージュの壁、アルコーブ型シャワー、セラミックタイルの床、アンダーカウンター洗面器、ライムストーンの洗面台、茶色い床、引戸のシャワー) の写真
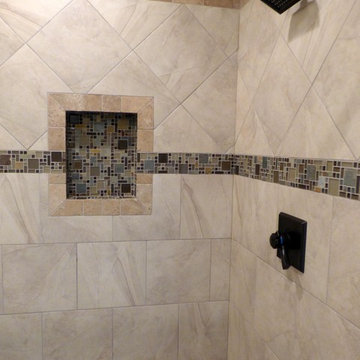
バーミングハムにある小さなトラディショナルスタイルのおしゃれなバスルーム (浴槽なし) (アルコーブ型シャワー、青いタイル、茶色いタイル、グレーのタイル、緑のタイル、マルチカラーのタイル、ベージュの壁) の写真

Bathroom remodel. Photo credit to Hannah Lloyd.
ミネアポリスにある高級な中くらいなトラディショナルスタイルのおしゃれなバスルーム (浴槽なし) (ペデスタルシンク、オープン型シャワー、白いタイル、サブウェイタイル、紫の壁、分離型トイレ、モザイクタイル、オープンシャワー、グレーの床) の写真
ミネアポリスにある高級な中くらいなトラディショナルスタイルのおしゃれなバスルーム (浴槽なし) (ペデスタルシンク、オープン型シャワー、白いタイル、サブウェイタイル、紫の壁、分離型トイレ、モザイクタイル、オープンシャワー、グレーの床) の写真
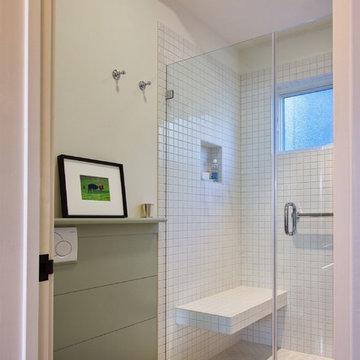
New fiberglass window at shower, Floating tile bench in shower, hidden structural steel support with standard shower bench product, raised ceiling with wood trim, shower recess. Wood wainscot. Sunny Grewal Photographer, Interior Design by Ingrid Ballmann Interior Design
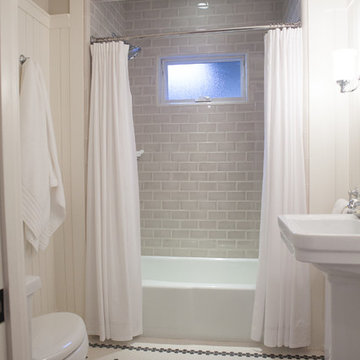
http://www.jessamynharrisweddings.com/
サンフランシスコにある小さなトラディショナルスタイルのおしゃれなバスルーム (浴槽なし) (アルコーブ型浴槽、シャワー付き浴槽 、一体型トイレ 、グレーのタイル、サブウェイタイル、ベージュの壁、セラミックタイルの床、ペデスタルシンク、白い床、シャワーカーテン) の写真
サンフランシスコにある小さなトラディショナルスタイルのおしゃれなバスルーム (浴槽なし) (アルコーブ型浴槽、シャワー付き浴槽 、一体型トイレ 、グレーのタイル、サブウェイタイル、ベージュの壁、セラミックタイルの床、ペデスタルシンク、白い床、シャワーカーテン) の写真
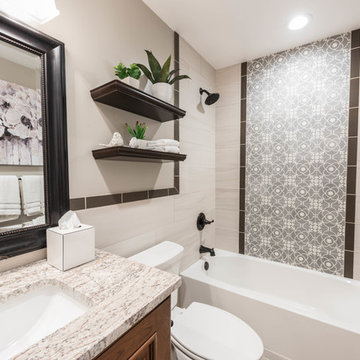
Florida Tile’s Sequence 9x36 plank tile in the color Breeze was used on the tub surround walls as well as the wainscot. The shower wall features a center panel with accent tiles from Cement Tile Shop in the style Paris. The 2.5x9 Zenith tile in Umbia Matte from Bedrosians was used to border the wainscot as well as the center decorative panel on the shower wall. A glass panel is to be added to enclose the shower and keep a visual flow throughout the space.
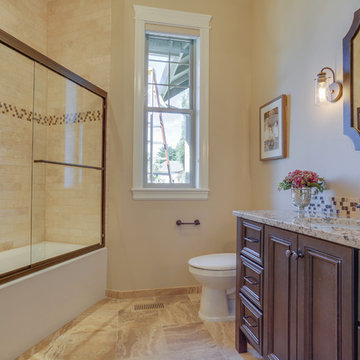
ポートランドにあるお手頃価格の中くらいなトラディショナルスタイルのおしゃれなバスルーム (浴槽なし) (落し込みパネル扉のキャビネット、濃色木目調キャビネット、アルコーブ型浴槽、シャワー付き浴槽 、ベージュのタイル、茶色いタイル、石タイル、ベージュの壁、磁器タイルの床、アンダーカウンター洗面器、御影石の洗面台) の写真
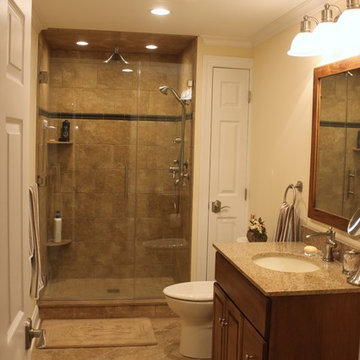
Guest Bathroom
フィラデルフィアにある高級な中くらいなトラディショナルスタイルのおしゃれなバスルーム (浴槽なし) (レイズドパネル扉のキャビネット、濃色木目調キャビネット、アルコーブ型シャワー、分離型トイレ、セラミックタイル、ベージュの壁、セラミックタイルの床、アンダーカウンター洗面器、御影石の洗面台、ベージュの床、開き戸のシャワー、ベージュのタイル) の写真
フィラデルフィアにある高級な中くらいなトラディショナルスタイルのおしゃれなバスルーム (浴槽なし) (レイズドパネル扉のキャビネット、濃色木目調キャビネット、アルコーブ型シャワー、分離型トイレ、セラミックタイル、ベージュの壁、セラミックタイルの床、アンダーカウンター洗面器、御影石の洗面台、ベージュの床、開き戸のシャワー、ベージュのタイル) の写真
トラディショナルスタイルのバスルーム (浴槽なし)・バスルーム (ベージュの壁、紫の壁) の写真
1