ベージュのトラディショナルスタイルの浴室・バスルーム (羽目板の壁) の写真
絞り込み:
資材コスト
並び替え:今日の人気順
写真 81〜100 枚目(全 150 枚)
1/4
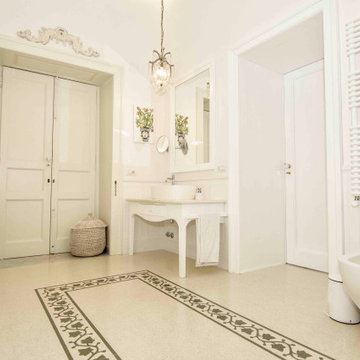
In linea con in palazzo settecentesco nel quale si trova, una sala da bagno dai colori caldi e dalle forme morbide, in dialogo costante con le preesistenze alle quali si ispira senza emulazioni.
L’intreccio di un tralcio d’edera decora la pavimentazione e il rivestimento in graniglia, e diventa protagonista della definizione dello spazio e fonte di ispirazione per la connotazione stilistica dell’intero ambiente.
Accessibile dalla camera da letto e dallo studio, la sala da bagno presenta tutti arredi realizzati su progetto, per meglio dialogare con il linguaggio stilistico della casa nel suo insieme. A completare l’opera, una poltroncina d’epoca ritappezzata ed un tendaggio ricamato a mano ispirato al tralcio d’edera.
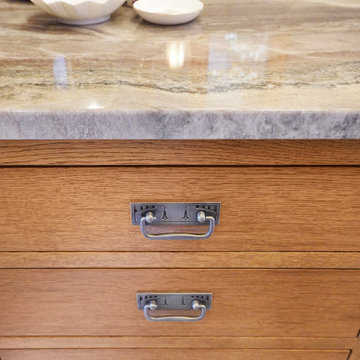
This custom home, sitting above the City within the hills of Corvallis, was carefully crafted with attention to the smallest detail. The homeowners came to us with a vision of their dream home, and it was all hands on deck between the G. Christianson team and our Subcontractors to create this masterpiece! Each room has a theme that is unique and complementary to the essence of the home, highlighted in the Swamp Bathroom and the Dogwood Bathroom. The home features a thoughtful mix of materials, using stained glass, tile, art, wood, and color to create an ambiance that welcomes both the owners and visitors with warmth. This home is perfect for these homeowners, and fits right in with the nature surrounding the home!
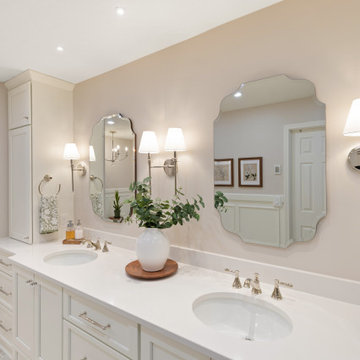
This stunning traditional design style primary bathroom and bedroom remodel features Hex tile flooring with radiant heat, double sink vanity with furniture valance and lots of functional storage, custom wood wainscoting, freestanding soaker bathtub, large walk-in shower with tall product niche, polished nickel finishes, crystal hardware accents, and unique nook with glass shelving and mosaic tile accent.
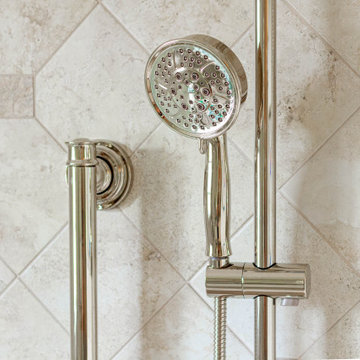
他の地域にある高級な中くらいなトラディショナルスタイルのおしゃれなマスターバスルーム (レイズドパネル扉のキャビネット、白いキャビネット、コーナー型浴槽、コーナー設置型シャワー、分離型トイレ、ベージュのタイル、磁器タイル、ベージュの壁、磁器タイルの床、アンダーカウンター洗面器、御影石の洗面台、ベージュの床、開き戸のシャワー、ベージュのカウンター、シャワーベンチ、洗面台2つ、造り付け洗面台、羽目板の壁) の写真
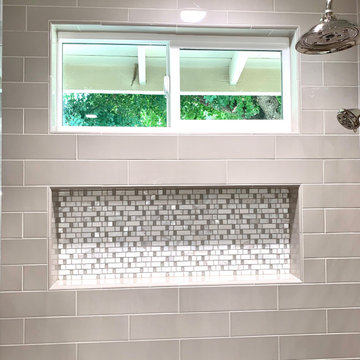
トラディショナルスタイルのおしゃれな浴室 (レイズドパネル扉のキャビネット、グレーのキャビネット、グレーのタイル、グレーの壁、アンダーカウンター洗面器、クオーツストーンの洗面台、白い床、グレーの洗面カウンター、ニッチ、洗面台1つ、造り付け洗面台、羽目板の壁) の写真
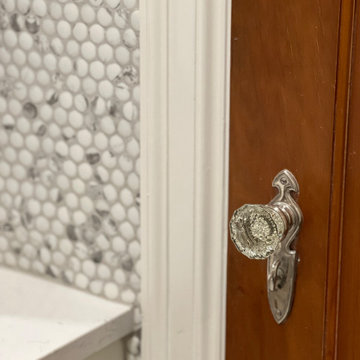
New updated mirrors, lights and wall tile and all new tile.
Original glass knob.
他の地域にあるお手頃価格の中くらいなトラディショナルスタイルのおしゃれなマスターバスルーム (レイズドパネル扉のキャビネット、白いキャビネット、オープン型シャワー、分離型トイレ、白いタイル、モザイクタイル、グレーの壁、セラミックタイルの床、アンダーカウンター洗面器、クオーツストーンの洗面台、白い床、引戸のシャワー、白い洗面カウンター、シャワーベンチ、洗面台1つ、造り付け洗面台、羽目板の壁) の写真
他の地域にあるお手頃価格の中くらいなトラディショナルスタイルのおしゃれなマスターバスルーム (レイズドパネル扉のキャビネット、白いキャビネット、オープン型シャワー、分離型トイレ、白いタイル、モザイクタイル、グレーの壁、セラミックタイルの床、アンダーカウンター洗面器、クオーツストーンの洗面台、白い床、引戸のシャワー、白い洗面カウンター、シャワーベンチ、洗面台1つ、造り付け洗面台、羽目板の壁) の写真
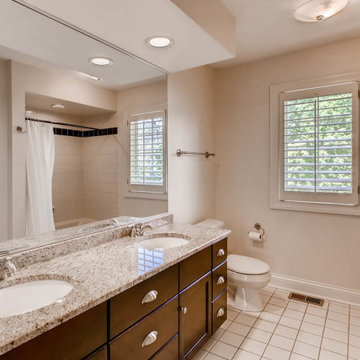
シカゴにある高級な中くらいなトラディショナルスタイルのおしゃれなバスルーム (浴槽なし) (インセット扉のキャビネット、白いキャビネット、置き型浴槽、アルコーブ型シャワー、一体型トイレ 、ベージュのタイル、セラミックタイル、白い壁、セラミックタイルの床、オーバーカウンターシンク、大理石の洗面台、白い床、シャワーカーテン、白い洗面カウンター、トイレ室、洗面台2つ、独立型洗面台、クロスの天井、羽目板の壁) の写真
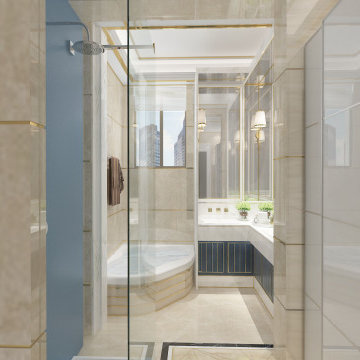
AlQantara Apartments is an exclusive apartment development located in Kileleshwa. The development is designed for families looking for a modern spacious and luxurious living space. AlQantara luxury apartments offer exceptional amenities to complement its excellent location, at the heart of Kileleshwa, on Kandara Road.
AlQantara consists of beautifully finished apartments and enjoys easy access to the CBD, an array of excellent educational institutes, restaurants, major shopping centers, sports and health care facilities. Each four bedroom apartment offers large living and dining rooms, a professionally
fitted kitchen, a DSQ and two car parking spaces. The penthouses offer very generous living spaces and three parking spaces each.
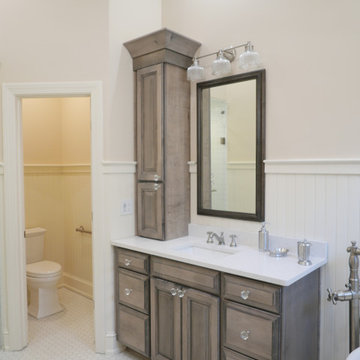
Custom Kith Maple Wood stained vanity & tower cabinet with raised panel doors & drawer fronts, dovetail construction, soft-close under-mount drawer guides and soft-close hinges, Cambria Weybourne Matte Finish Quartz countertop, Delta Cassidy Collection faucet with cross handles. Custom stained mirror, Savoy House vanity light
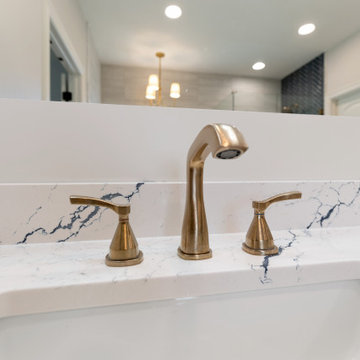
This traditional design style primary bath remodel features floor-to-ceiling wainscoting and a beautiful herringbone pattern tile shower with a niche and bench.
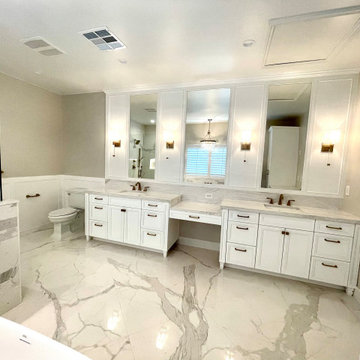
This Traditional restroom is picture perfect with the beautiful porcelain tile, the white custom cabinets with a Cambria Countertop. Champagne bronze fixtures, classic sconces, custom wainscot with inset mirrors. Beauty and Function have met here and created the perfect En-Suite Restoom for our homeowner.
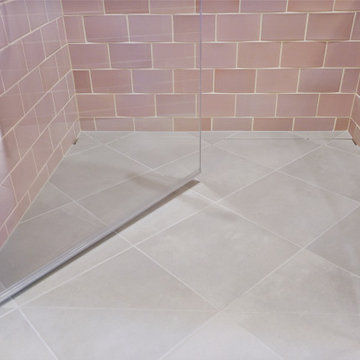
This custom home, sitting above the City within the hills of Corvallis, was carefully crafted with attention to the smallest detail. The homeowners came to us with a vision of their dream home, and it was all hands on deck between the G. Christianson team and our Subcontractors to create this masterpiece! Each room has a theme that is unique and complementary to the essence of the home, highlighted in the Swamp Bathroom and the Dogwood Bathroom. The home features a thoughtful mix of materials, using stained glass, tile, art, wood, and color to create an ambiance that welcomes both the owners and visitors with warmth. This home is perfect for these homeowners, and fits right in with the nature surrounding the home!
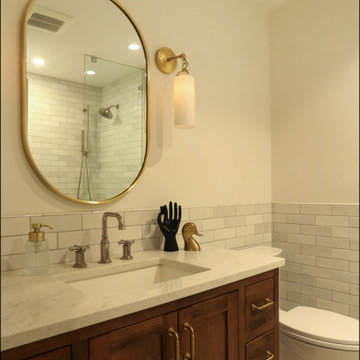
NW Portland three bathroom renovation.
ポートランドにあるラグジュアリーな中くらいなトラディショナルスタイルのおしゃれなマスターバスルーム (シェーカースタイル扉のキャビネット、バリアフリー、一体型トイレ 、白いタイル、磁器タイル、大理石の床、アンダーカウンター洗面器、クオーツストーンの洗面台、マルチカラーの床、開き戸のシャワー、白い洗面カウンター、ニッチ、洗面台2つ、独立型洗面台、羽目板の壁) の写真
ポートランドにあるラグジュアリーな中くらいなトラディショナルスタイルのおしゃれなマスターバスルーム (シェーカースタイル扉のキャビネット、バリアフリー、一体型トイレ 、白いタイル、磁器タイル、大理石の床、アンダーカウンター洗面器、クオーツストーンの洗面台、マルチカラーの床、開き戸のシャワー、白い洗面カウンター、ニッチ、洗面台2つ、独立型洗面台、羽目板の壁) の写真
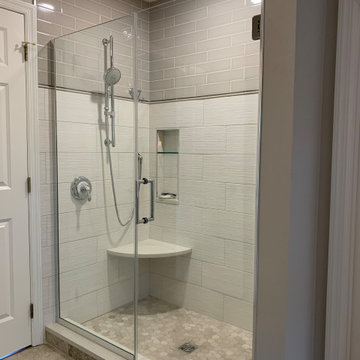
他の地域にあるラグジュアリーな広いトラディショナルスタイルのおしゃれなマスターバスルーム (インセット扉のキャビネット、グレーのキャビネット、置き型浴槽、アルコーブ型シャワー、分離型トイレ、グレーのタイル、磁器タイル、グレーの壁、磁器タイルの床、アンダーカウンター洗面器、珪岩の洗面台、ベージュの床、開き戸のシャワー、ベージュのカウンター、シャワーベンチ、洗面台2つ、造り付け洗面台、三角天井、羽目板の壁) の写真
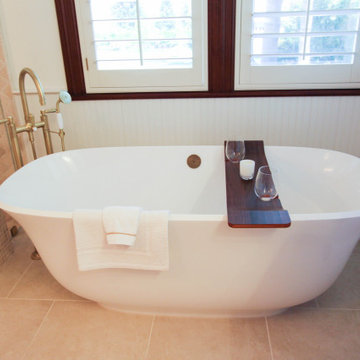
Traditional Large Master Bathroom with Two separate vanities, free-standing tub, walk-in curbless shower, and make-up vanity. Classic, elegant white cabinetry with an accent from Dura Supreme. Freestanding Tub from Victoria + Albert. California Faucets Plumbing Fixutres, Caesarstone Quartz - Taj Royale 5212, Ogee with Bullnose countertop edge, all porcelain tile, 20x20 floor tiles, 1x1 shower floor and wall accent tile, arabesque shaped wall tile in Crema Marfil from Bedrosians, grout from Prism - Alabaster, paint color is Benjamin Moore - Simply White in a Washable Matte Finish, Cabinetry Hardware is from Amerock - Sea Grass Collection.
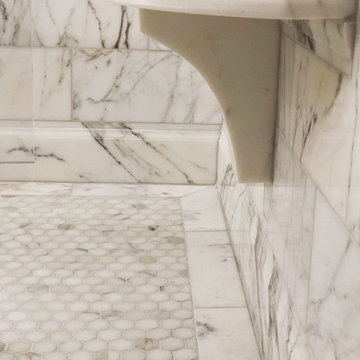
An outdated bathroom with a tiny shower, carpet and an oversized tub was exchanged for a larger shower with a bench, marble floors, walls and sinks and high-end fixtures. The wall between the closet and bathroom was opened up to allow for easy access to the wardrobe while dressing. The toilet was enclosed for privacy.
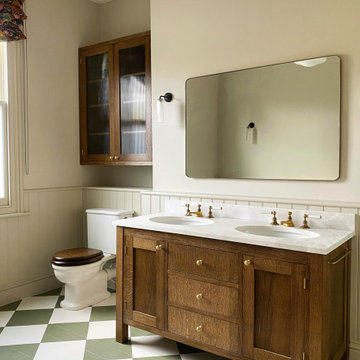
Master Bathroom at our Camberwell project with bespoke double vanity and built-in cabinetry. Painted chequered floor and warm neutral wall colour with panelling.
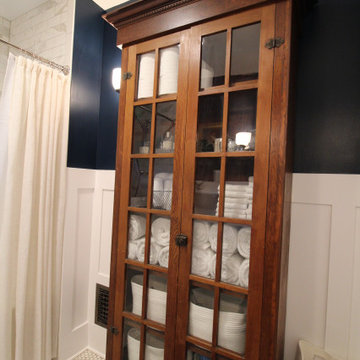
シアトルにあるお手頃価格の小さなトラディショナルスタイルのおしゃれな子供用バスルーム (アルコーブ型浴槽、シャワー付き浴槽 、モノトーンのタイル、大理石タイル、青い壁、セラミックタイルの床、ペデスタルシンク、白い床、洗面台1つ、独立型洗面台、羽目板の壁) の写真
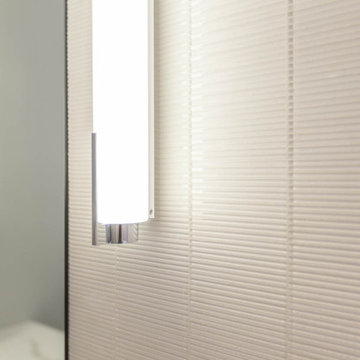
シカゴにあるお手頃価格の広いトラディショナルスタイルのおしゃれなマスターバスルーム (シェーカースタイル扉のキャビネット、中間色木目調キャビネット、置き型浴槽、アルコーブ型シャワー、白いタイル、ベージュの壁、セラミックタイルの床、アンダーカウンター洗面器、クオーツストーンの洗面台、ベージュの床、開き戸のシャワー、グレーの洗面カウンター、シャワーベンチ、洗面台2つ、独立型洗面台、三角天井、羽目板の壁) の写真
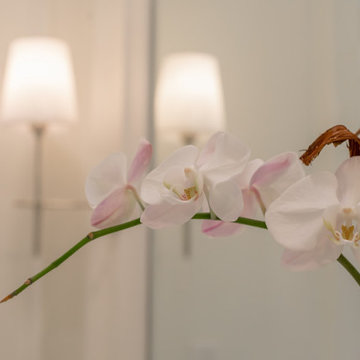
Classic and timeless master bathroom renovation. Wainscot, custom cabinets, and beautiful marble tile elevate this space.
アトランタにある高級な広いトラディショナルスタイルのおしゃれなマスターバスルーム (落し込みパネル扉のキャビネット、グレーのキャビネット、置き型浴槽、コーナー設置型シャワー、一体型トイレ 、白いタイル、セラミックタイル、白い壁、大理石の床、アンダーカウンター洗面器、大理石の洗面台、白い床、開き戸のシャワー、白い洗面カウンター、シャワーベンチ、洗面台2つ、造り付け洗面台、全タイプの天井の仕上げ、羽目板の壁) の写真
アトランタにある高級な広いトラディショナルスタイルのおしゃれなマスターバスルーム (落し込みパネル扉のキャビネット、グレーのキャビネット、置き型浴槽、コーナー設置型シャワー、一体型トイレ 、白いタイル、セラミックタイル、白い壁、大理石の床、アンダーカウンター洗面器、大理石の洗面台、白い床、開き戸のシャワー、白い洗面カウンター、シャワーベンチ、洗面台2つ、造り付け洗面台、全タイプの天井の仕上げ、羽目板の壁) の写真
ベージュのトラディショナルスタイルの浴室・バスルーム (羽目板の壁) の写真
5